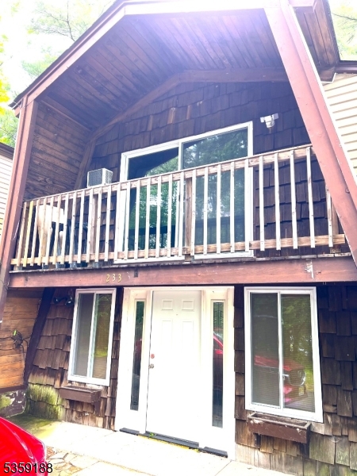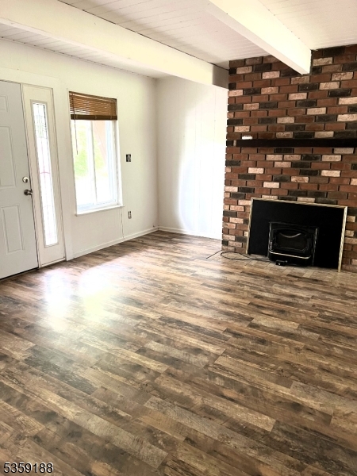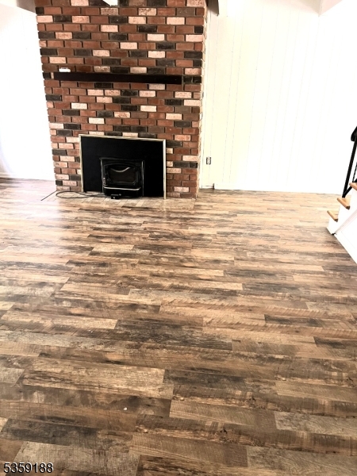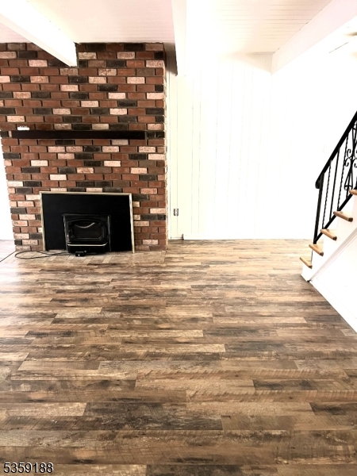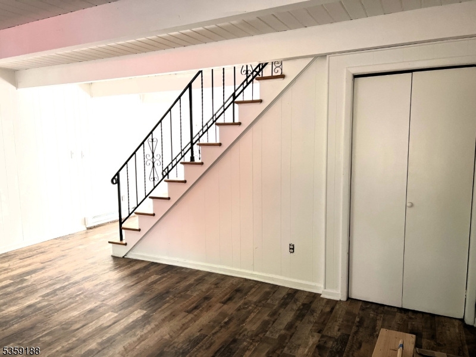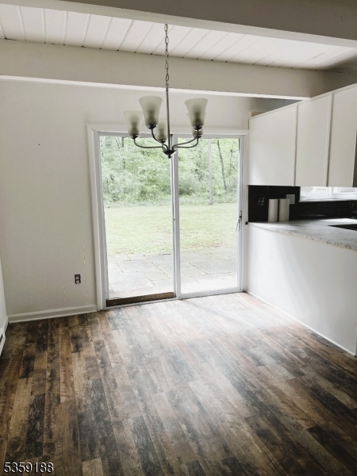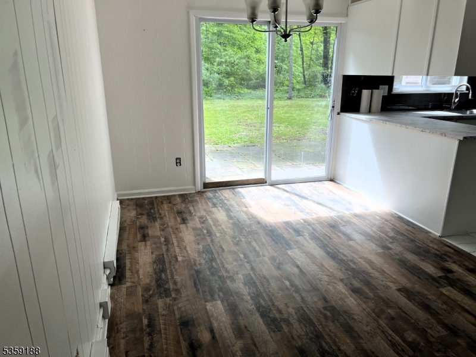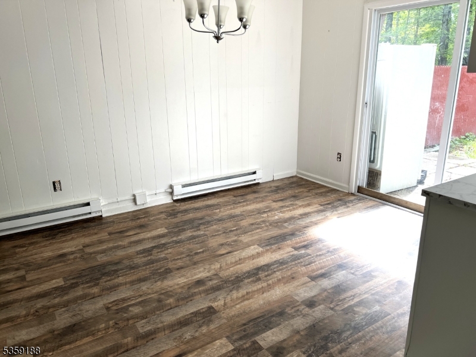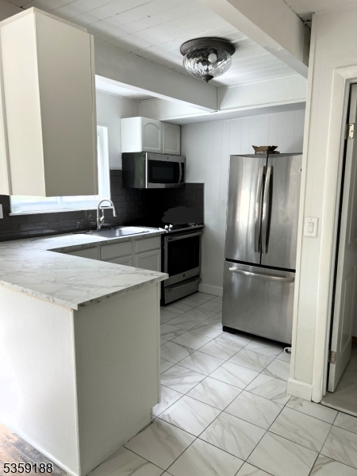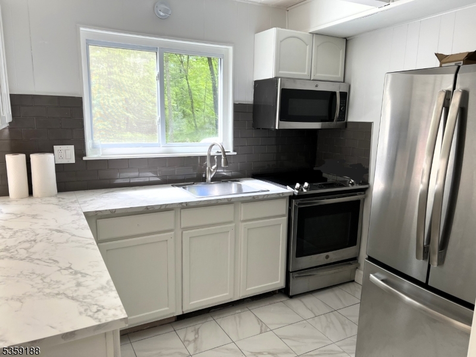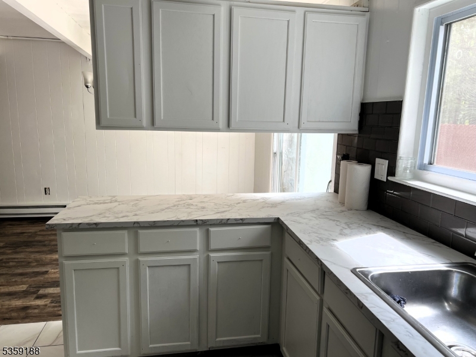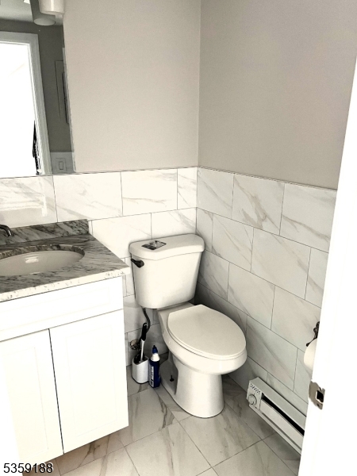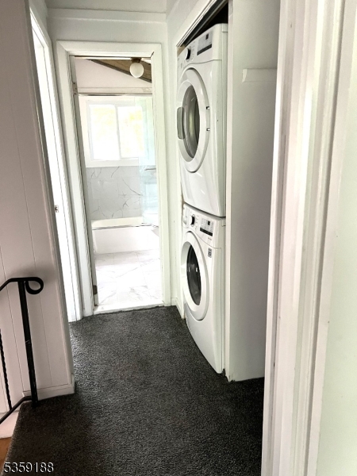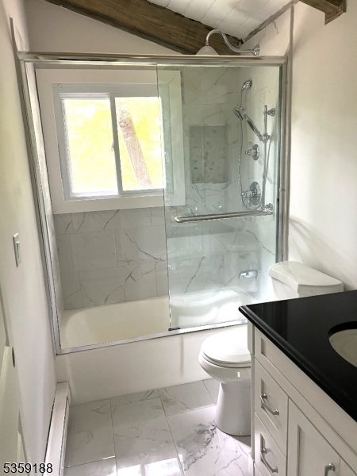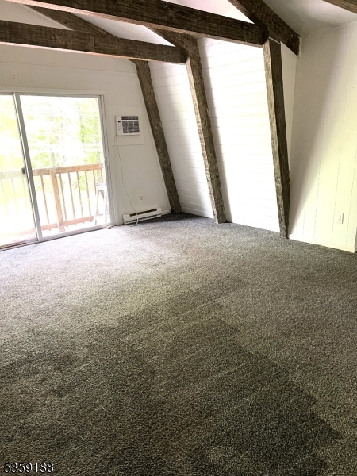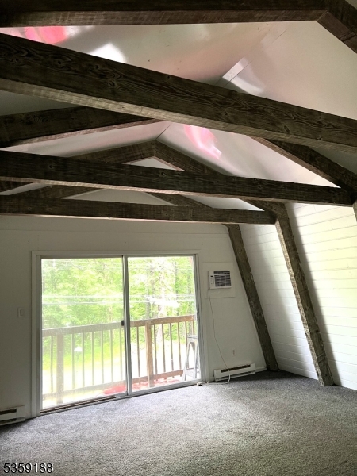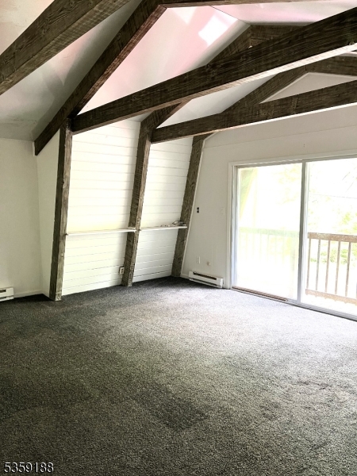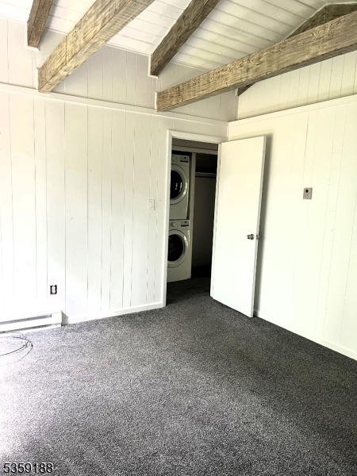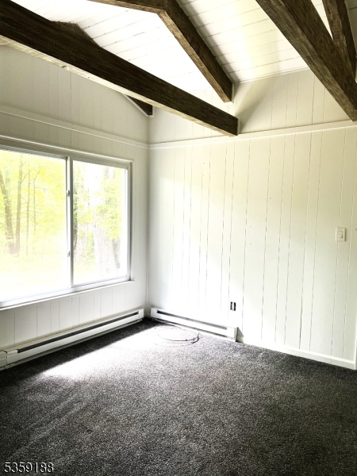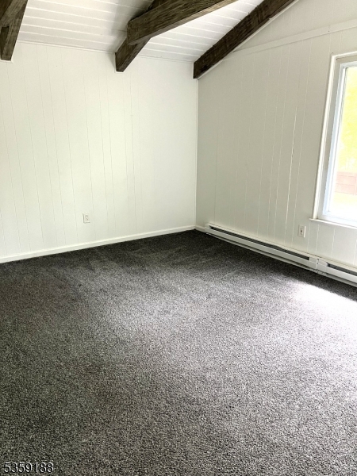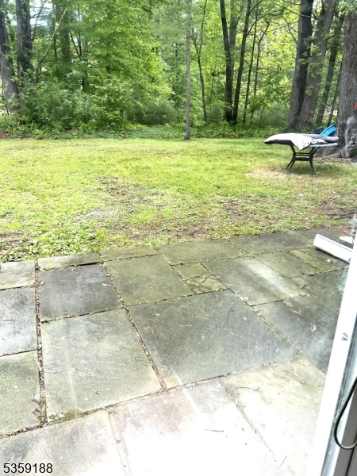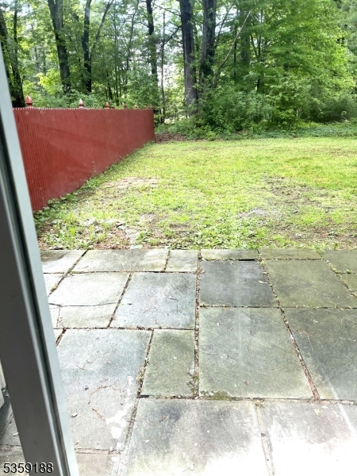233 B Lake Shore North | Montague Twp.
Welcome to this beautifully updated 2-bedroom, 1.5-bathroom condo offering a spacious, two-level layout and modern finishes throughout. Perfectly designed for both comfort and convenience, this home features all-new appliances, fresh paint, and a cozy living space that's ideal for both relaxing and entertaining. Upon entry, you'll be greeted by the bright and inviting living room with a charming fireplace perfect for cozy evenings. The adjacent dining room features sliders that open directly to your private, small backyard, providing a peaceful outdoor retreat. The well-appointed kitchen boasts all-new appliances and ample cabinet space, while the convenient half-bath on the main level ensures ease of living for guests and residents alike. Upstairs, you'll find two generously sized bedrooms with plenty of natural light. The second floor also includes a full bathroom and laundry area for added convenience. Tenancy includes Lake access, pool, beaches playground, tennis courts, etc. In addition, integrated into the community is High Point Country Club's beautiful 18-hole golf course, restaurant, patio and lounge. BACKGROUND CHECK REQUIRED (Credit, Eviction, Income). SUBJECT TO FCHA Conditional Offer of Housing guidelines-RENTER'S INSURANCE REQUIRED GSMLS 3964982
Directions to property: Route 23N-rt on Loomis-rt on mill -route 23N- rt on Deckertown turnpike-rt on birch tree-rt on clove
