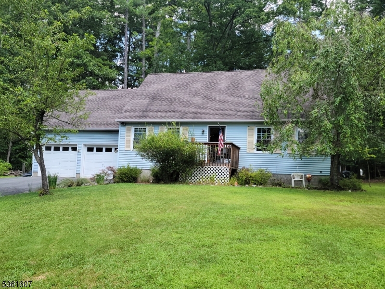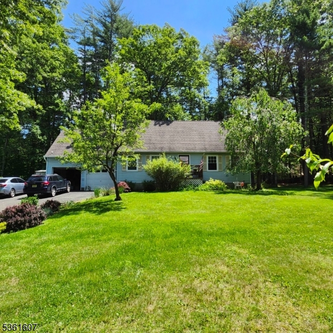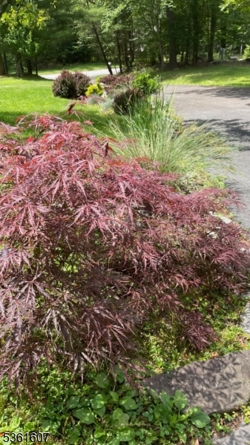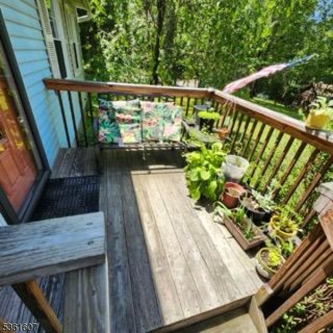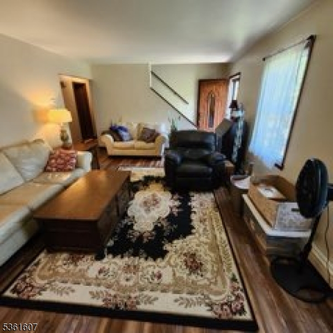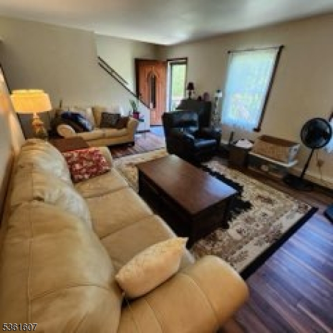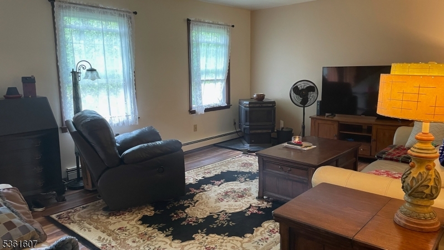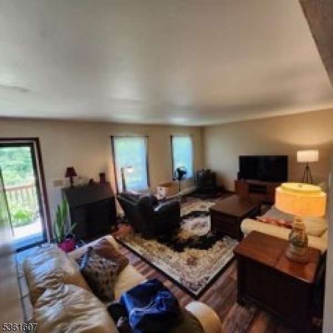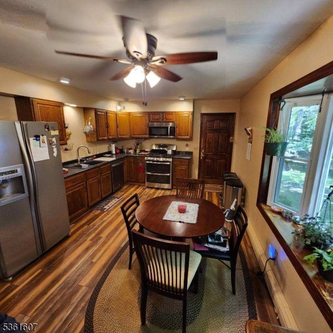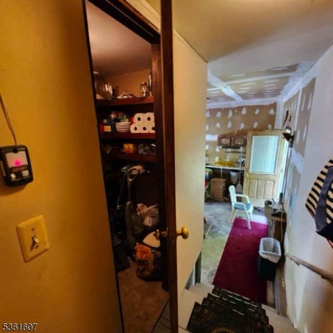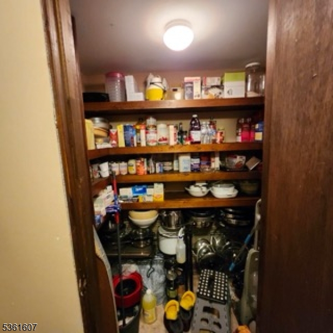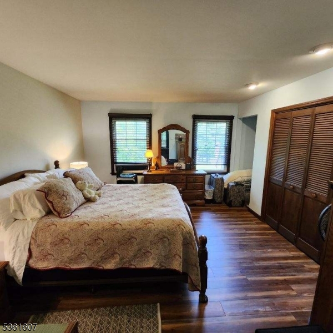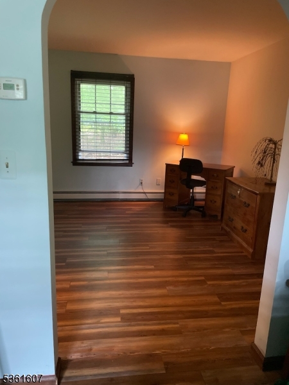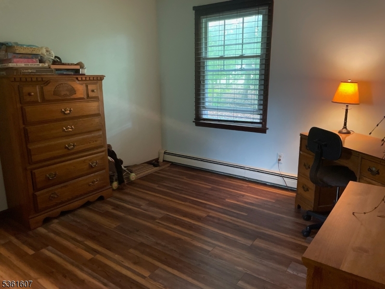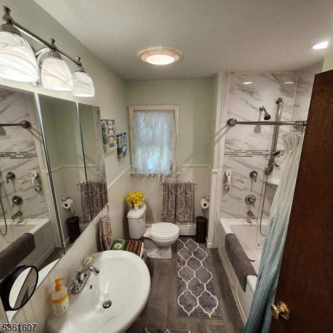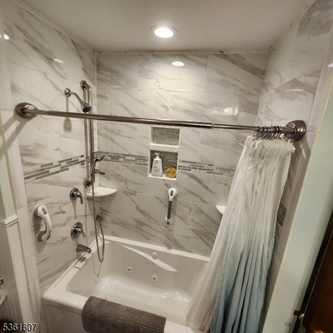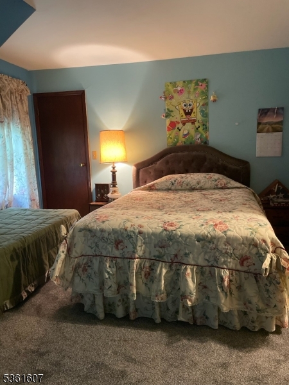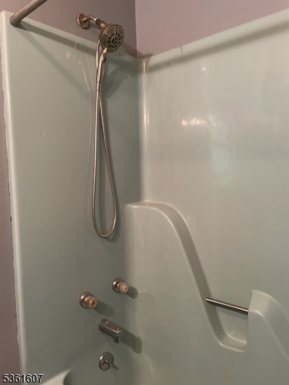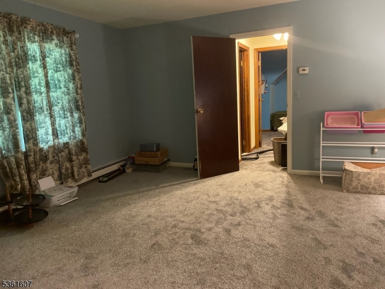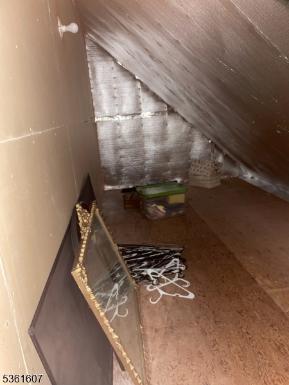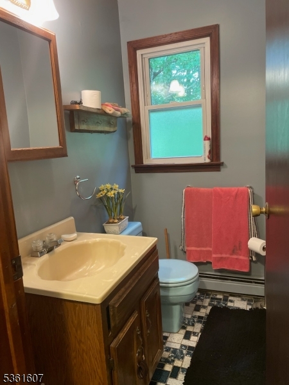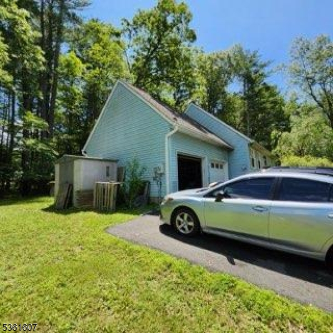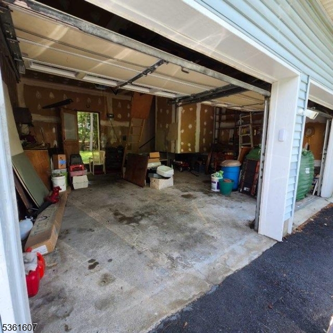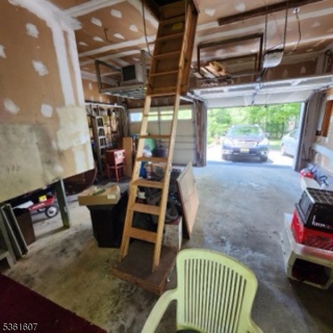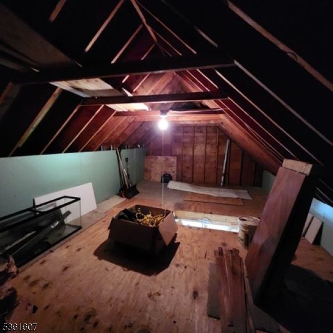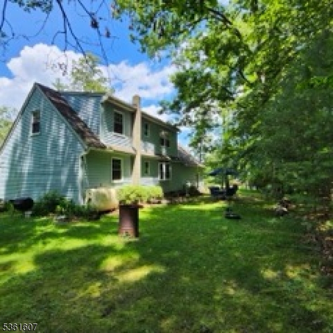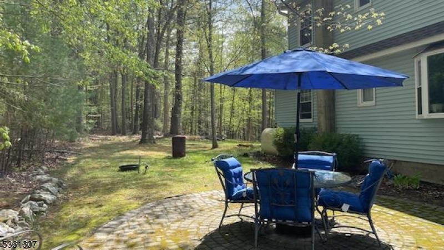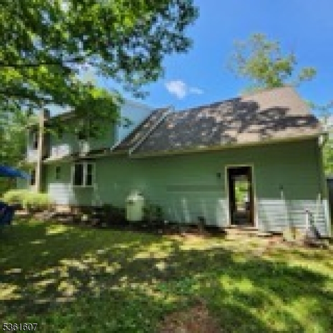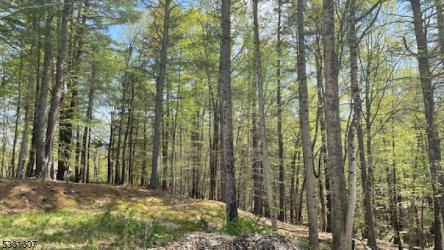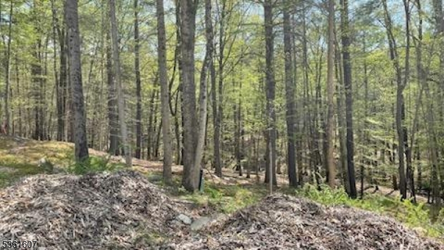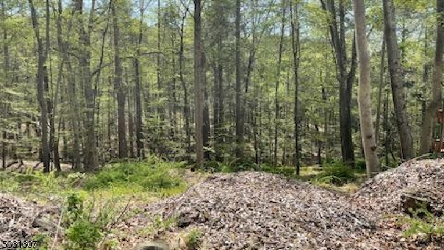115 Tomahawk Ter | Montague Twp.
Come and enjoy the peace and privacy of this 3 bedroom 2 full bath home located on a spectacular 1/2 acre property at the end of a cul-de-sac.The backyard features a paver patio (furniture included) perfect for entertaining or taking in nature.The home has many upgrades including an above ground oil tank, furnace, roof, vinyl tilt windows, fiberglass doors, water heater, laminate floors 1st floor, and new carpeting 2nd floor. When you step in off the porch you enter the spacious living room with plenty of natural light and a pellet stove.The inviting eat in kitchen offers SS appliances incl. a double oven,new dishwasher, ample cabinets and counter space,and a large pantry in the garage.A beautiful picture window overlooking the backyard creates the perfect space to enjoy your coffee or a meal.Just down the hallway you enter the 1st floor Primary BR w/sitting room.The completely renovated main bathroom features a whirlpool tub.The second floor has 2 spacious bedrooms with 2 insulated attic spaces and a full bath.The foundation has French drains all around.The giant insulated basement has rough plumbing for a 3rd bathroom, the laundry room, more storage, a sump pump with battery backup, a dehumidifier, and ample space to finish to your liking.The attached 2 car garage also has easily accesible attic storage. The golf/lake community offers a variety of amenities including a lake, an in-ground pool, and tennis. Great commuter location with easy access to 3 major highways. GSMLS 3966341
Directions to property: 206 or 23 to Clove to New Rd., enter back gate of community onto Wagon Wheel Rd., 1st L on Tomahawk
