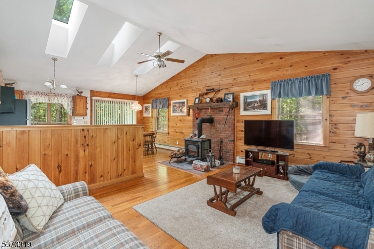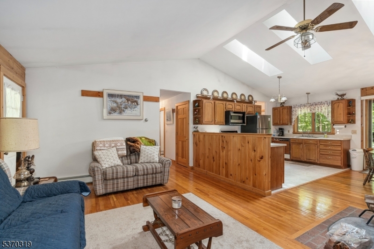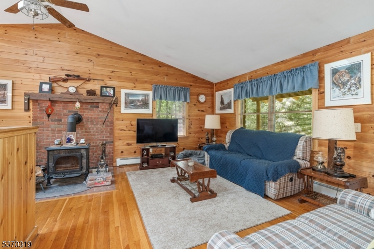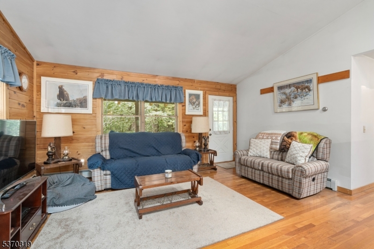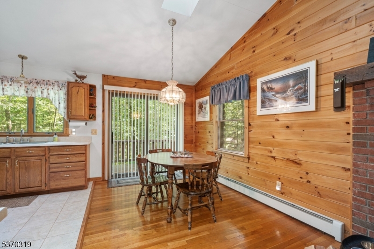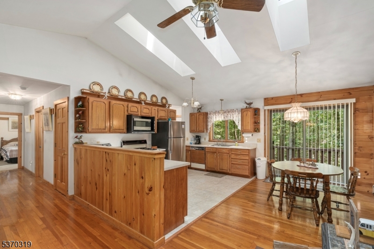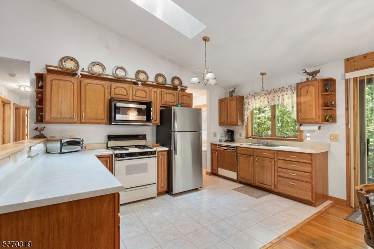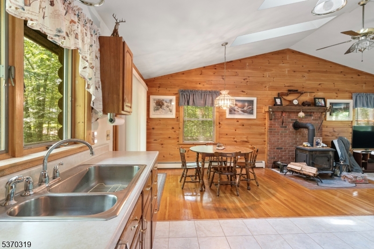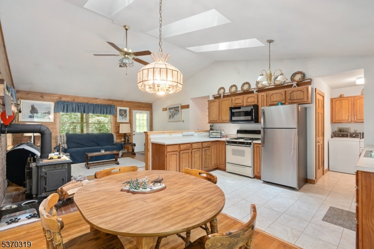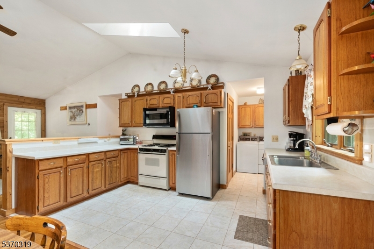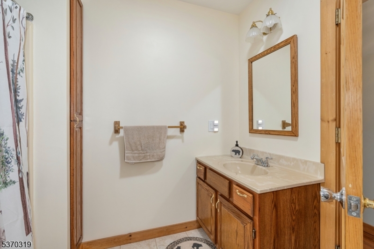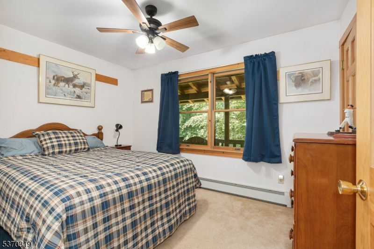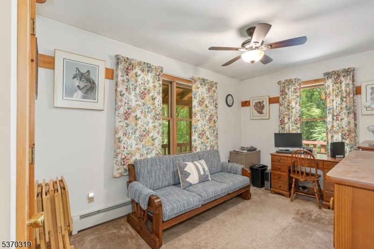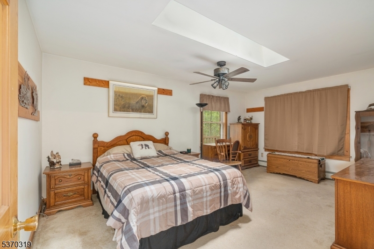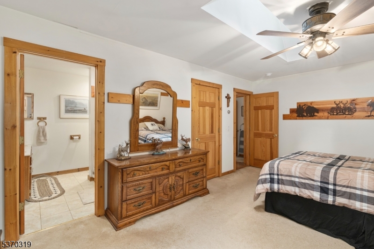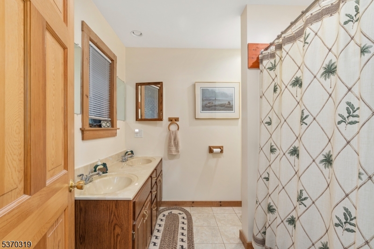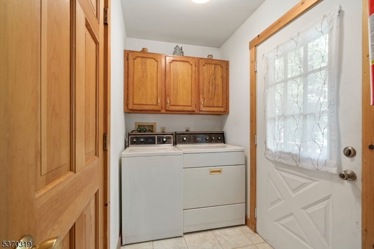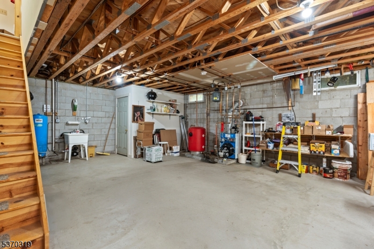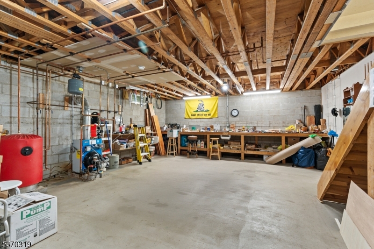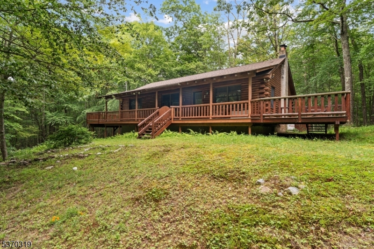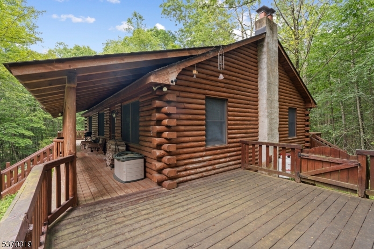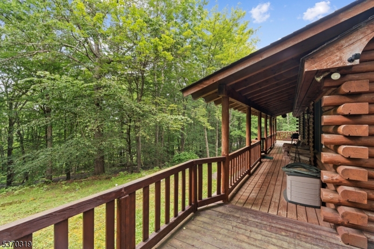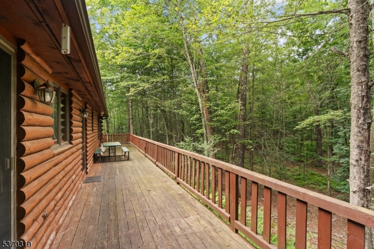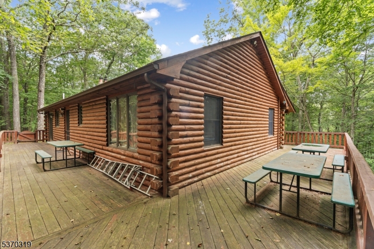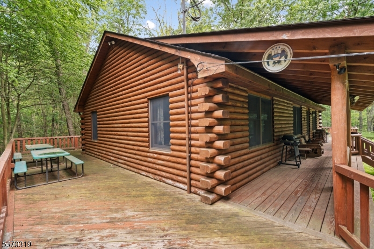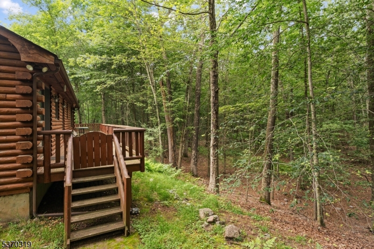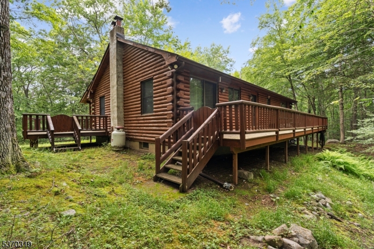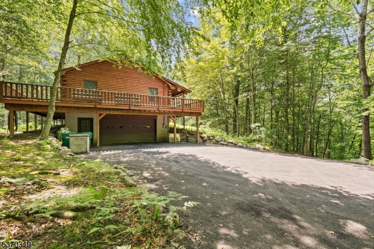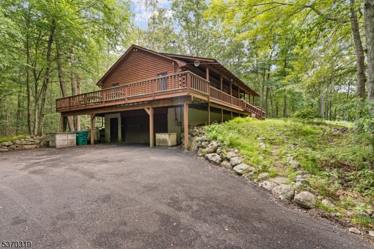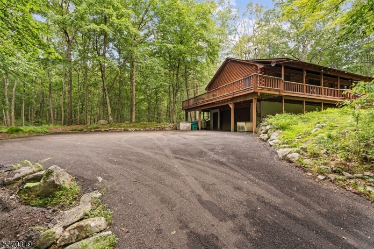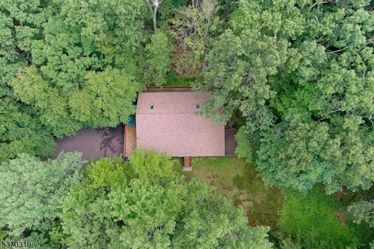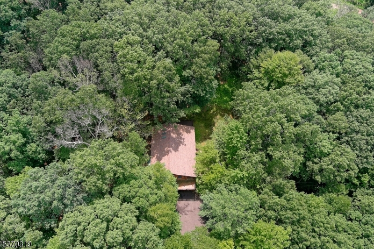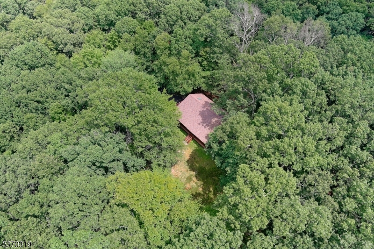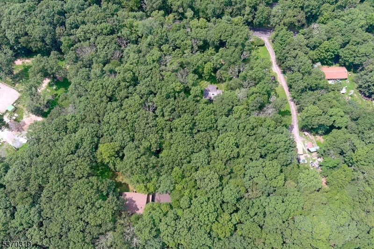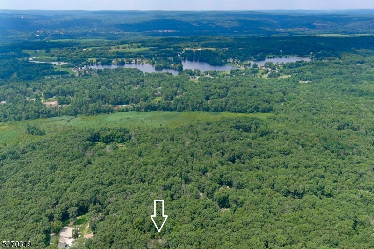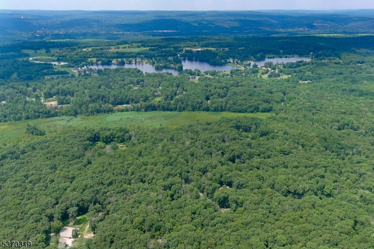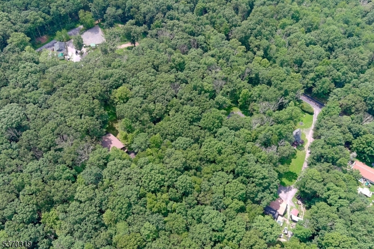251 New Rd | Montague Twp.
Peace and quiet...this perfectly located 3 bedroom 2 bath Log Home tucked away on over 3 Acres and features a 2 car garage, whole house generator, wrap around porch and deck to take in the nature that surrounds you. Backed by State woods this ideal for the outdoor enthusiasts. The primary bedroom features a walk-in Closet and on suite bathroom with stall shower. Relax on the covered front porch or take in every inch of your property on the deck the wraps around the entire house. Warm yourself thru the winters with the freestanding wood stove in the open concept Living Room/Kitchen/Dining Room. Laundry Room located on first floor off kitchen and step down stairs to the workshop and attached 2 Car garage great for storage or any DIY projects. New ROOF (2023) New Driveway Millings 2025. Located near fantastic trails, fishing, hunting and boating/rafting location this home is it! Minutes from Port Jervis Train Station, Milford PA, High Point State Park, Stokes State forest and the Delaware River. GSMLS 3974051
Directions to property: Turn on New Rd


