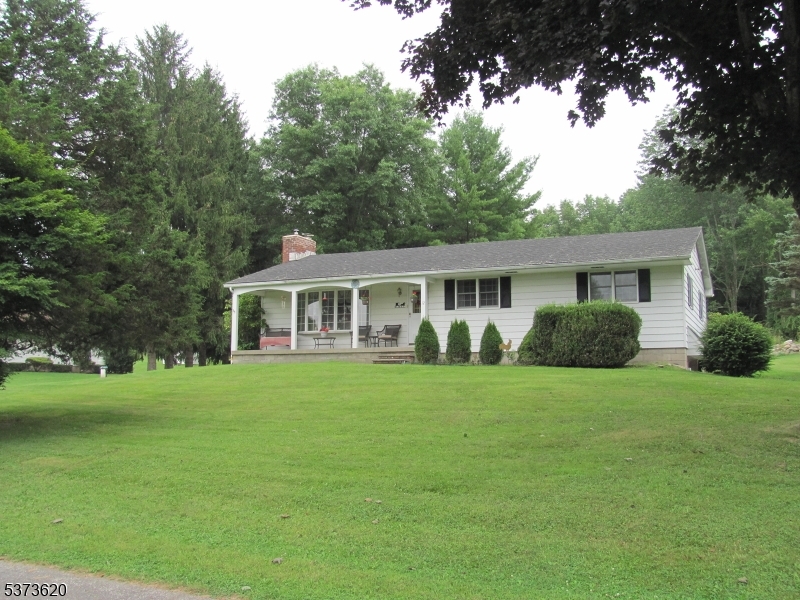12 Coss Lane | Montague Twp.
BACK-UP OFFERS ONLY - - - This well-Built and maintained Ranch on a double-Lot is located on desired Coss Lane (quiet cul de sac) and move-in ready. The exterior features a front porch and large rear Trex deck overlooking the 1.75 acres yard with a circular driveway and storage shed. The main floor features beautiful hardwood flooring throughout, central A/C, a large Living Room with a large bay-window and full-wall brick fireplace, Dining Room, Kitchen with custom cherry cabinets, Corian counters, and door to large deck. Sleeping quarters include a primary bedroom with walk-in closet and bathroom, 2 additional bedrooms , and a full bathroom. There's also plenty of storage space via pull-down stairs to the attic. The full basement has high ceilings, ideal for a workshop with room for two cars in tandem, or you can finish it for additional living space. GSMLS 3978276
Directions to property: From Rte 206: Clove Rd 3.4 mi - - - From Rte 23: Clove Rd 3.8 mi - - - onto New Rd 0.2 mi, L onto Co


