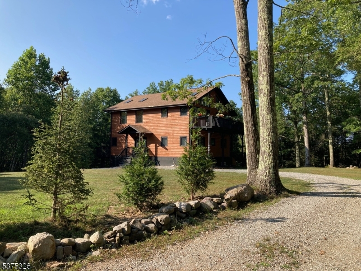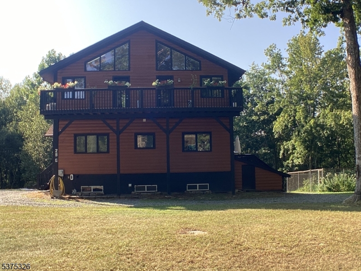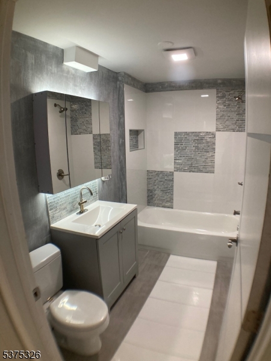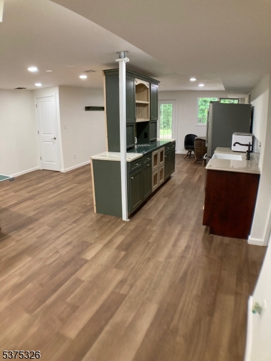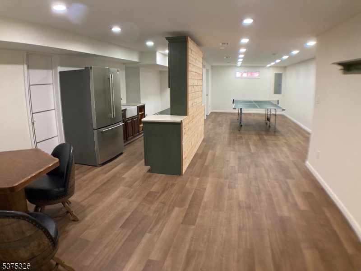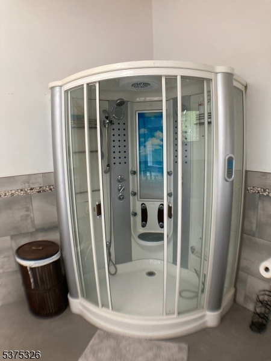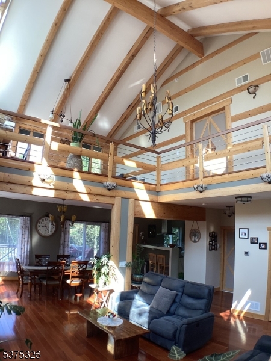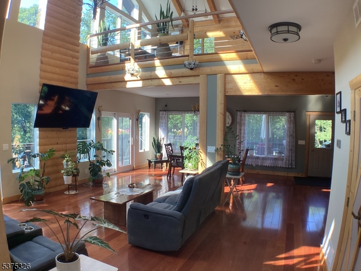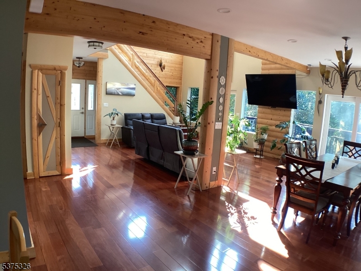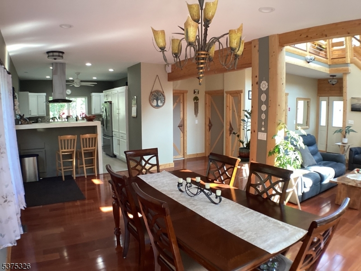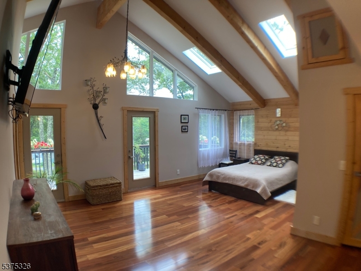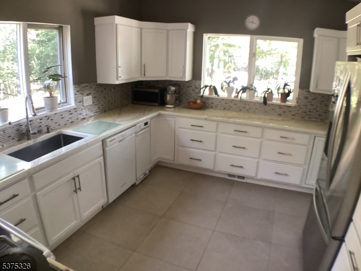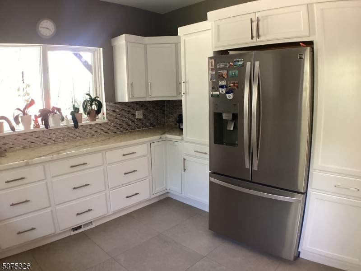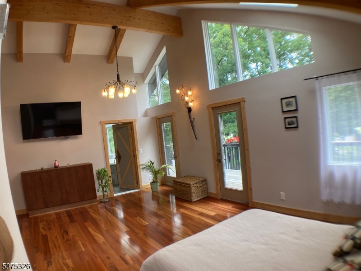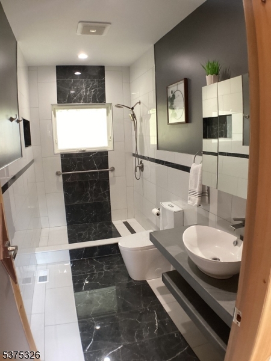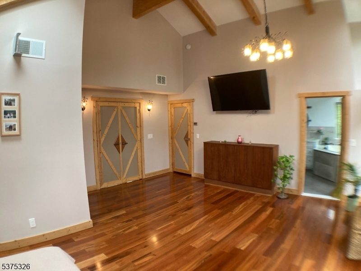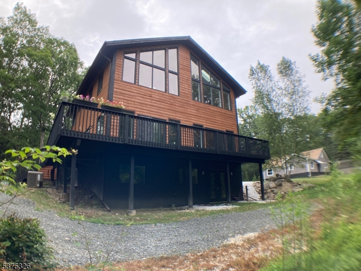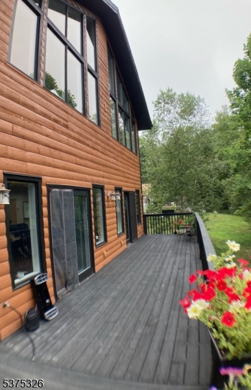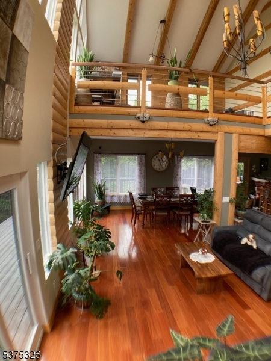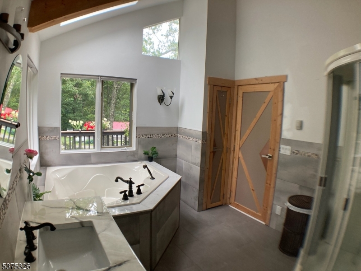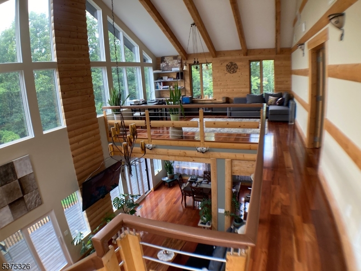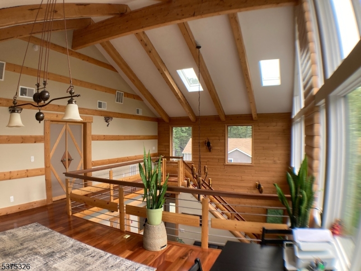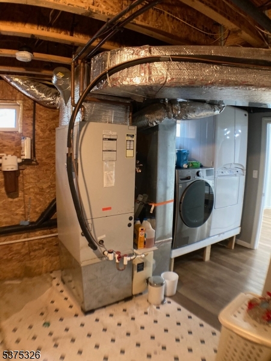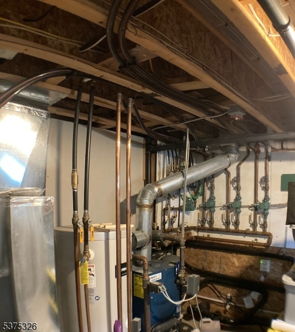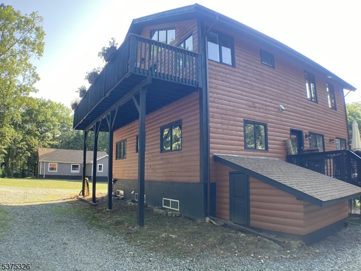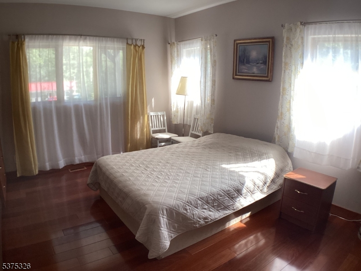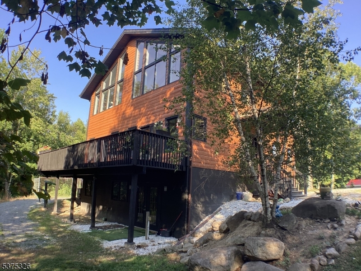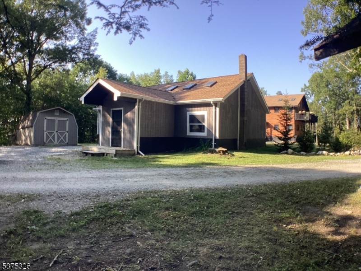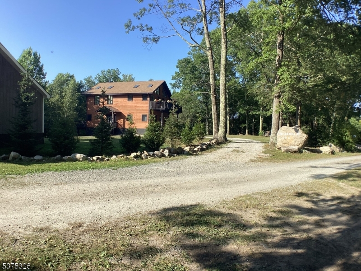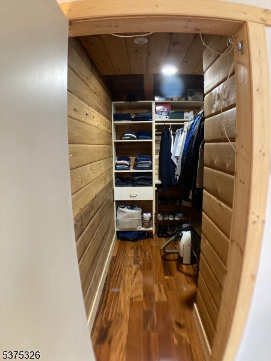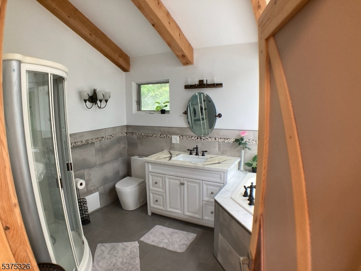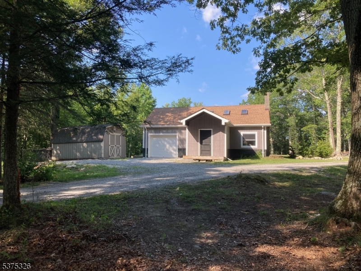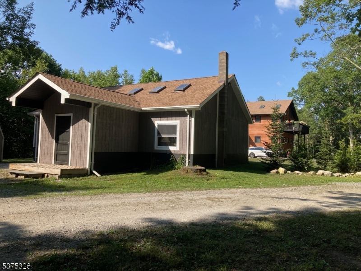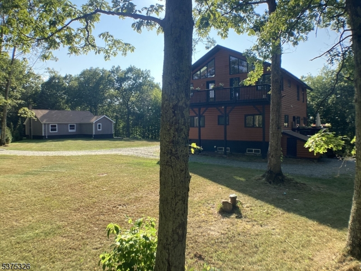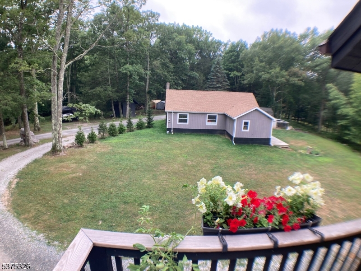29G Steenykill Rd | Montague Twp.
Rare opportunity to own wonderful house built with Canadian technology, which makes it very energy efficient and beautiful and on property is also old house transfer into garage and workshop with new roof and windows which gives you opportunity to transfer it into building which fits your needs (workshop like I have, guesthouse etc.,)House is finished in highest standards mostly costum work finishes , which makes it very unique.It is located on 2 acres on the mountain. What gives you very clean air and wonderful views.House have fiber optic Internet connection what allows you to have office in house because the Internet speed.It is hard to describe such a peaceful place and so close to shopping center and Highway next to State Park. You have to see it to believe it.It is in the woods, however, only seven minutes to shopping centers and five minutes to Highway 84Less than25 minutes to Middletown, Goshen Two hours to New York.On the main floor, you have kitchen, living room and dining room, open all the way to the roof in living room plus bedroom and bathroom with closetsOn top floor you got big bedroom with to walk in closets and wonderful big bathroom and study/office open to main floor and of course there is also big 32 x 8' deck to enjoy your view and relax. Stunning views through so many windows and skylights that you feel like you are outside by sitting in your Office. GSMLS 3978795
Directions to property: On top of the mountain by mailboxes, turn left into Gravel Road 300 yards into property
