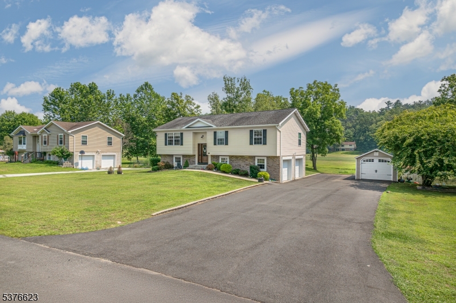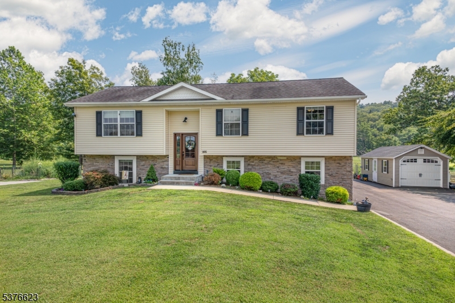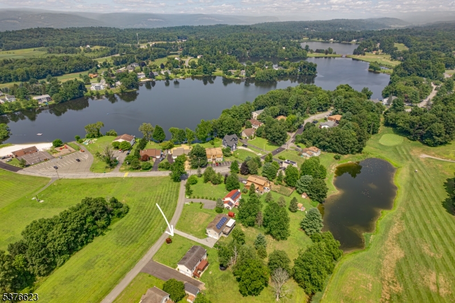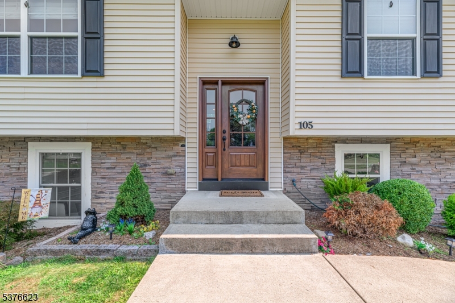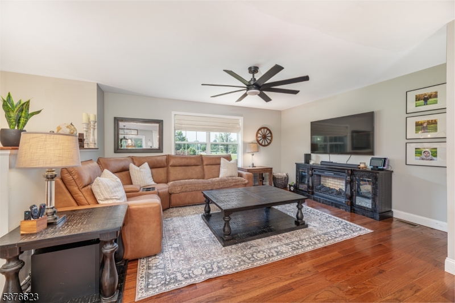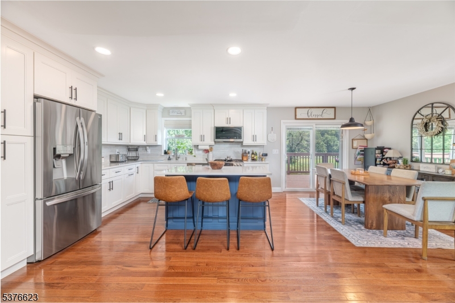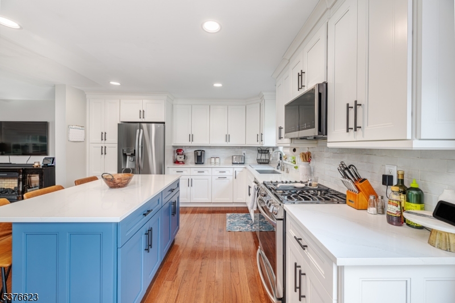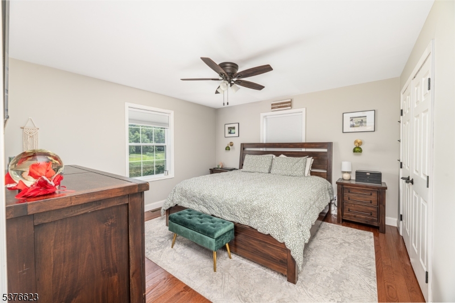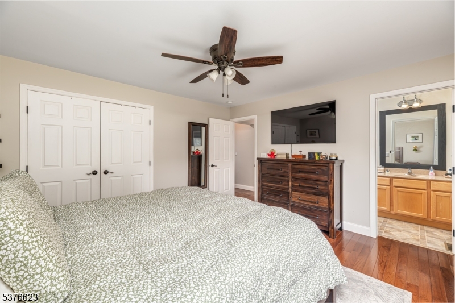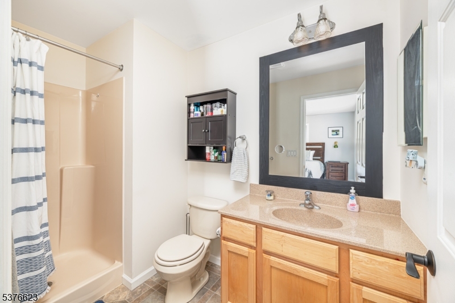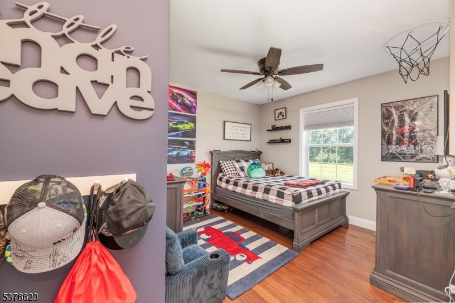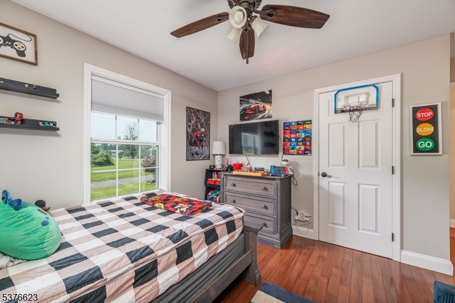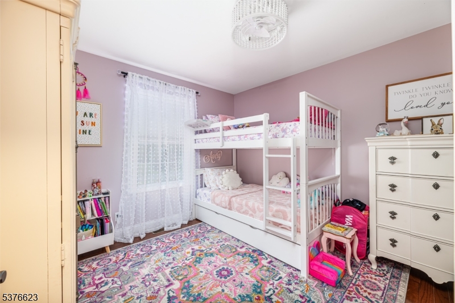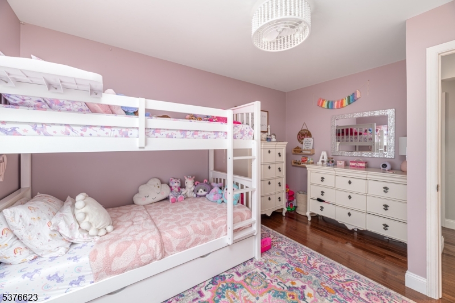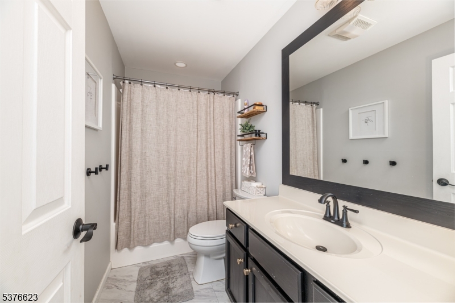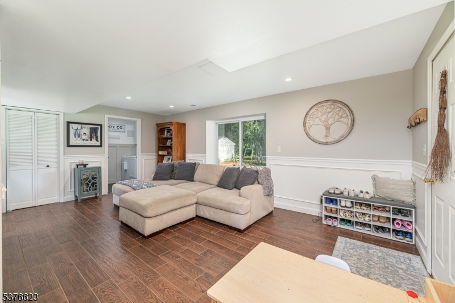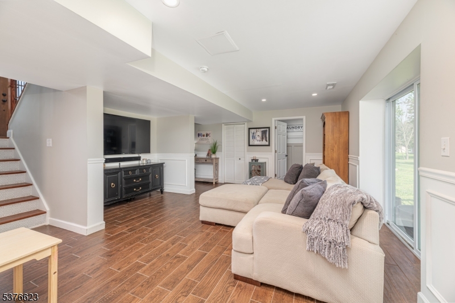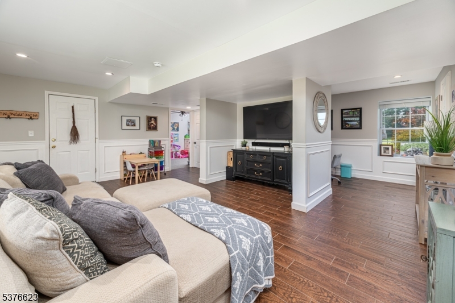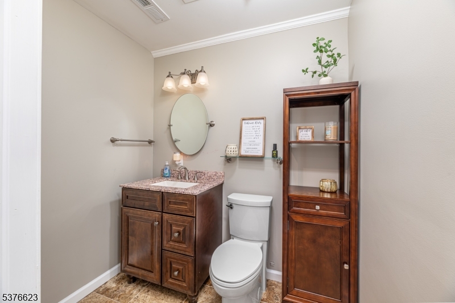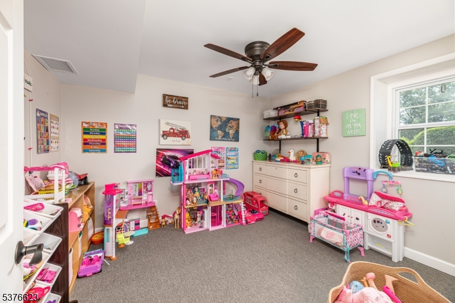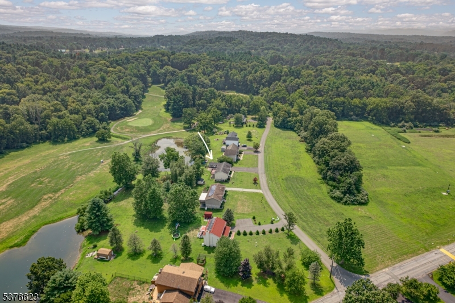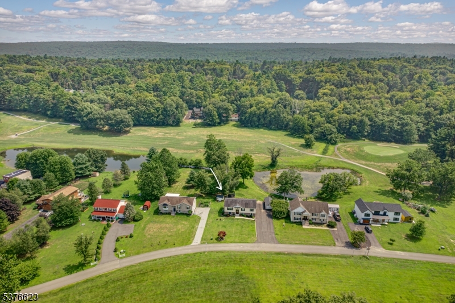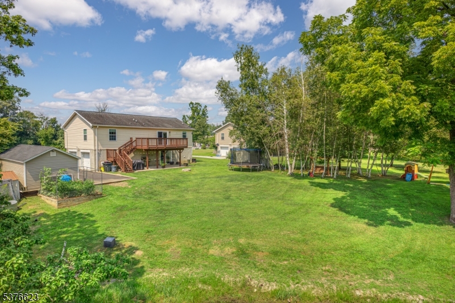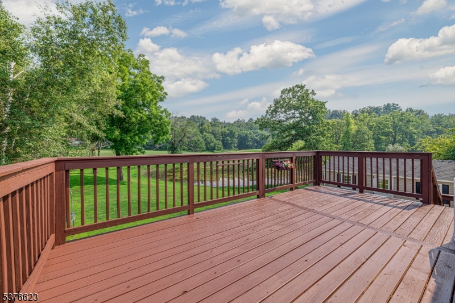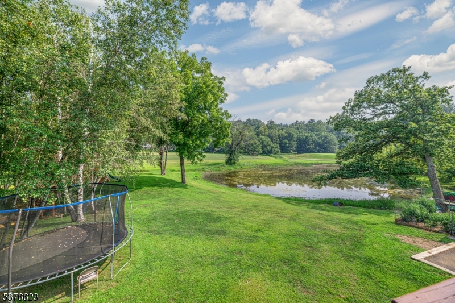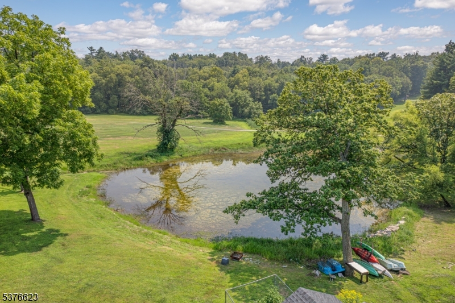105 Race Track Ci | Montague Twp.
METICULOUSLY UPDATED 3 BEDROOM, 2.1 BATH BI-LEVEL TUCKED AWAY ON A QUIET DEAD END STREET!! Walking distance to beach. Backs up to picturesque pond and golf course. The bright, open concept main level features a spacious living room, dining area and beautifully updated kitchen with sliders leading to large deck...perfect for everyday living and entertaining. Upstairs also offers a primary suite with its own full bath, while an additional impeccably upgraded full bath serves the other bedrooms. The lower level offers a large family room, fourth bedroom, laundry room, powder room and a convenient office nook. Another set of sliders leads to backyard patio. Custom $11k front door comes with transferrable lifetime warranty. Members enjoy a community pool, lake access, tennis courts, dog park, ball field and playground!! GSMLS 3979741
Directions to property: Clove Rd to N. Gate Rd, Right onto Lake Shore N., Right onto Race Track
