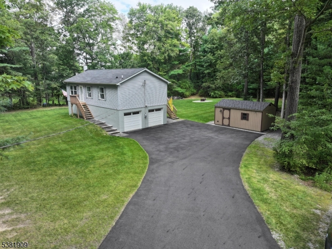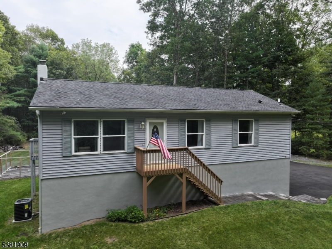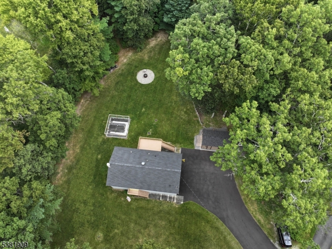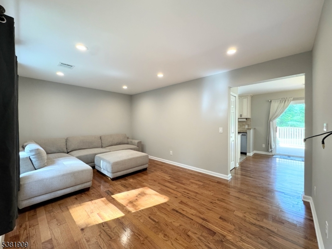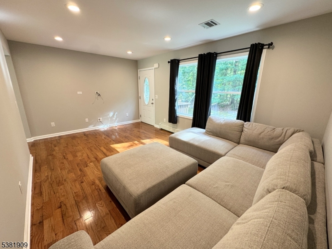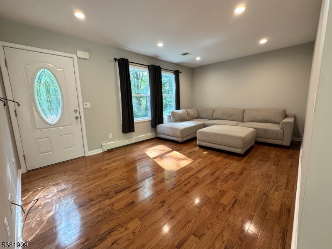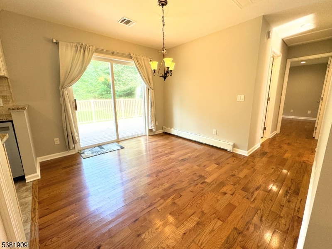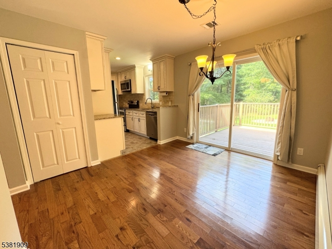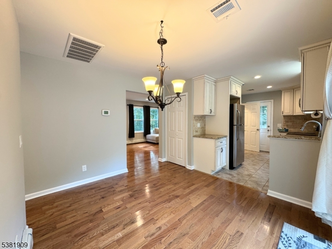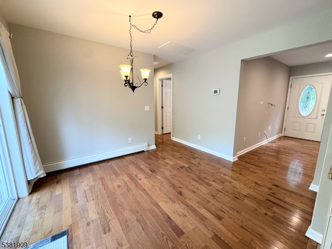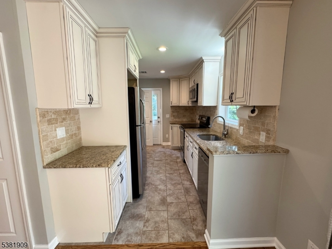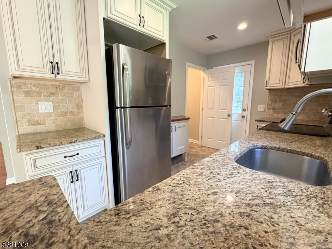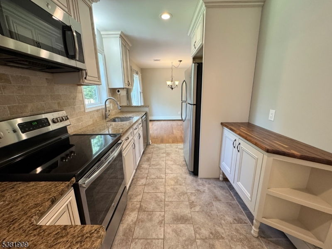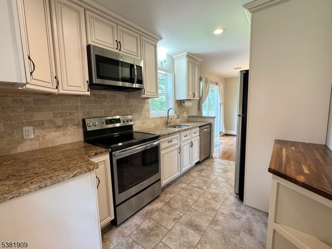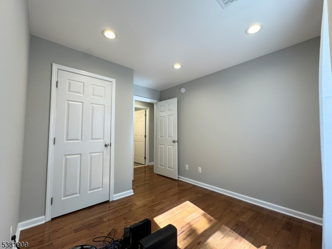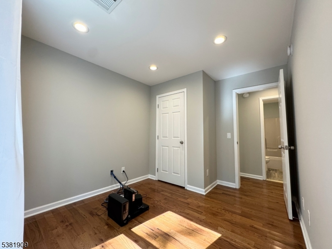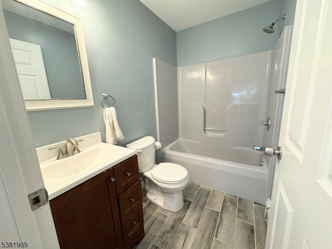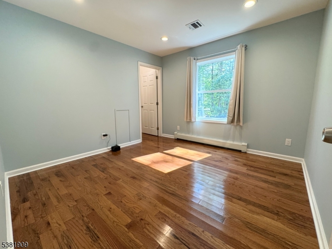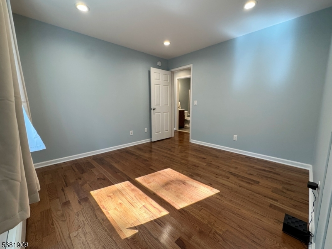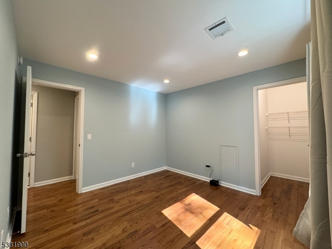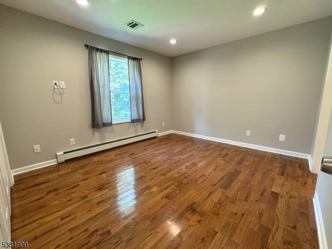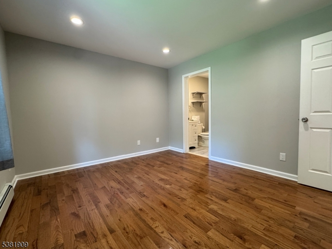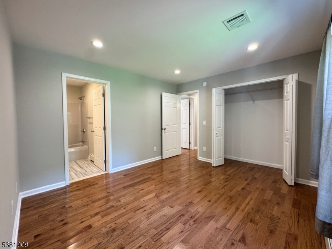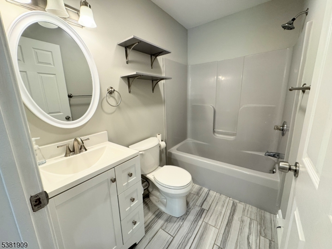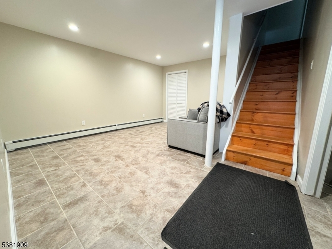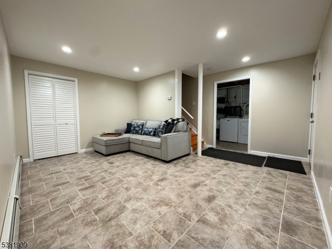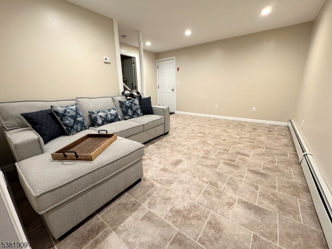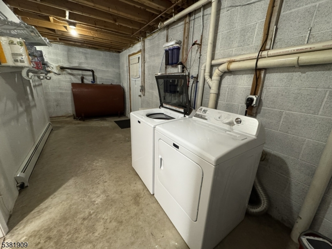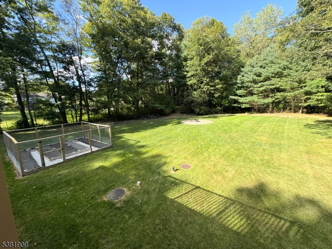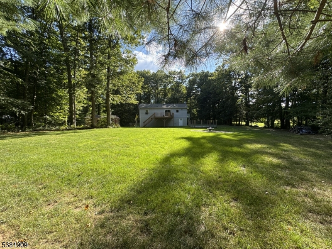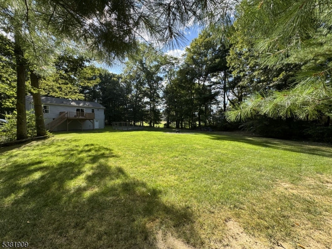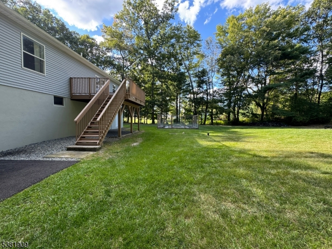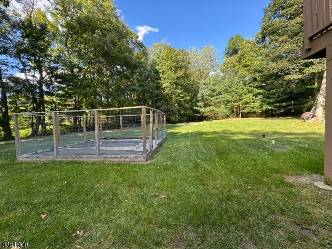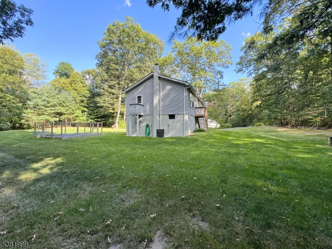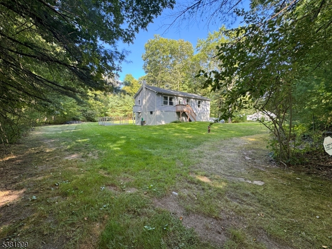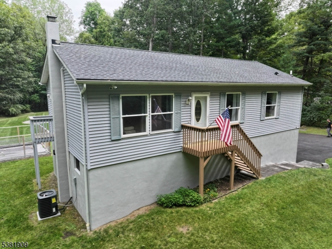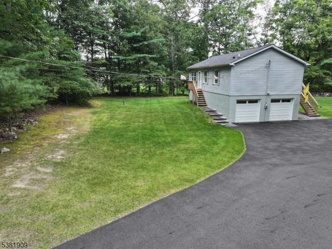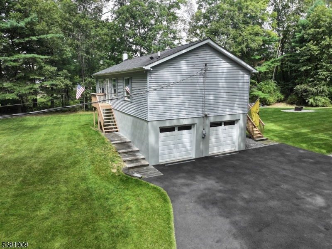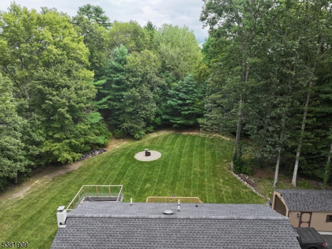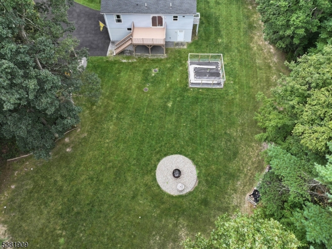86 Deckertown Tpke | Montague Twp.
Nestled in the heart of Sussex County, this charming, well taken care of, turn-key 3 bedroom, 2 bathroom ranch home offers the perfect blend of rural tranquility and modern comfort. Set on a open and flat 0.92 acre lot surrounded by nature, this property is ideal for those seeking privacy, serenity, and the beauty of the outdoors. Step inside to a warm and inviting interior featuring hardwood floors throughout the first floor and an almost open-concept living and dining area with large windows that flood the space with natural light. The kitchen boasts granite countertops, updated stainless-steel appliances, and a travertine backsplash. The spacious primary bedroom includes an en-suite bath, while two additional bedrooms provide flexibility for guests or a home office. Outside, enjoy your morning coffee on the freshly refinished deck overlooking the backyard while deer roam the nearby woods, or host summer barbecues with fresh produce from your fully fenced raised garden bed in your expansive backyard with firepit! Enjoy the bonus of a partially finished basement while also having plenty of room for storage, laundry, and access to both the back yard and attached 2-car garage. Whether you're a first-time buyer, weekend escapee, or looking to downsize into peaceful living, this Montague gem is ready to welcome you home. Schedule your private tour today and discover the peaceful lifestyle that 86 Deckertown Turnpike has to offer! GSMLS 3984421
Directions to property: US 206 N, right onto Clove Rd, right onto Deckertown Tpke, home on the left.
