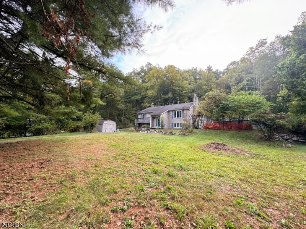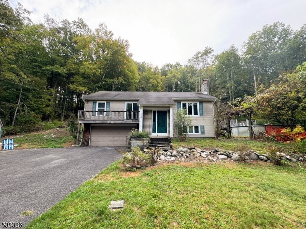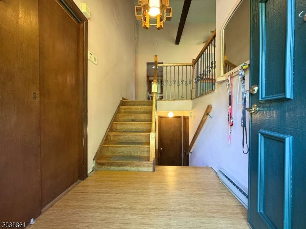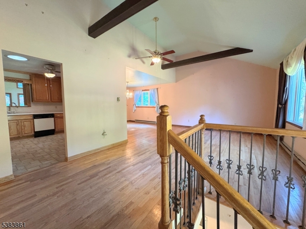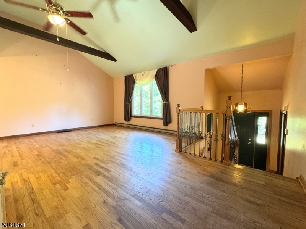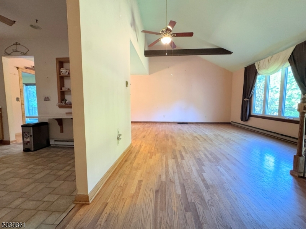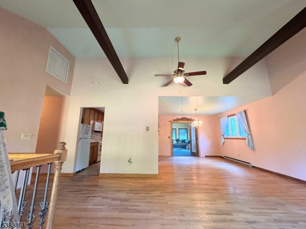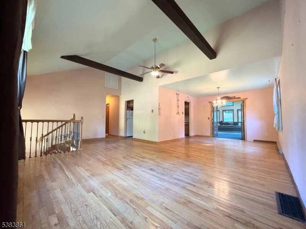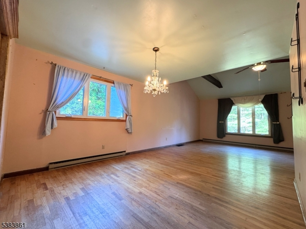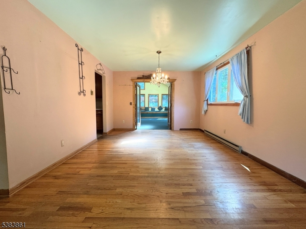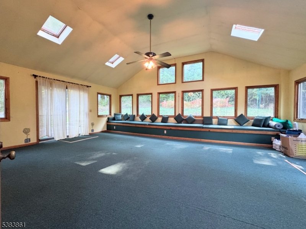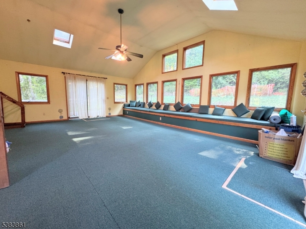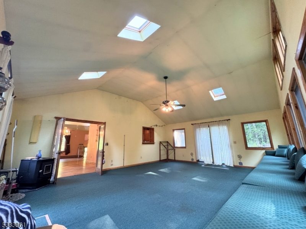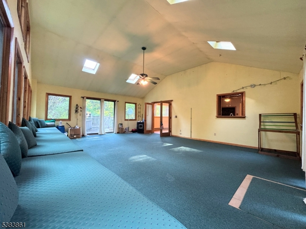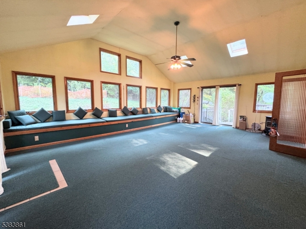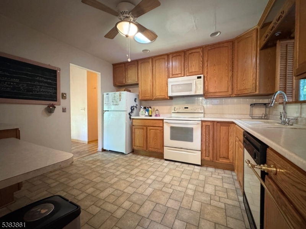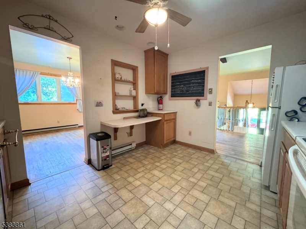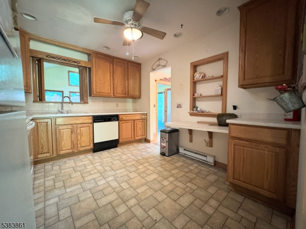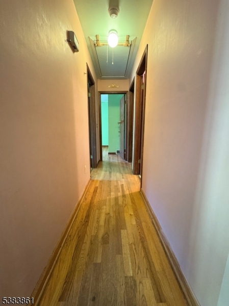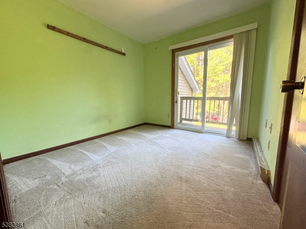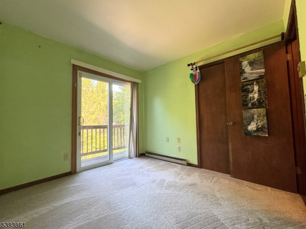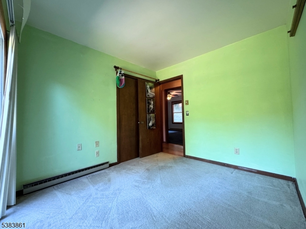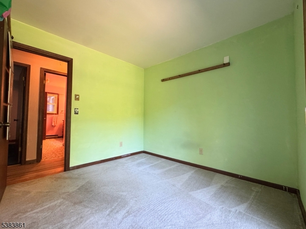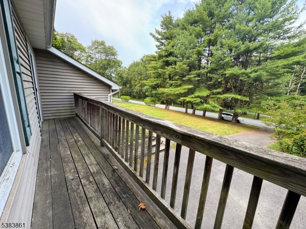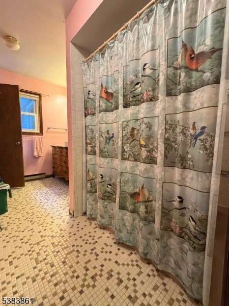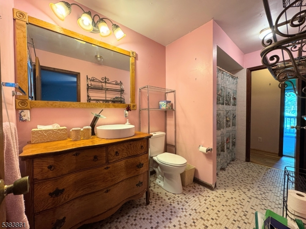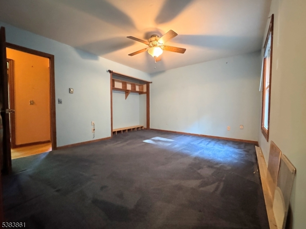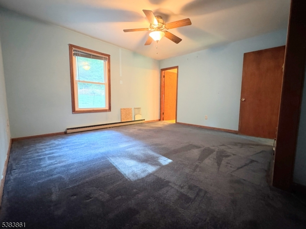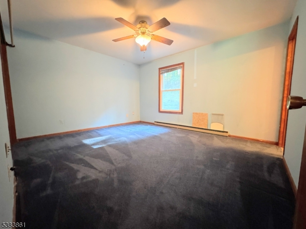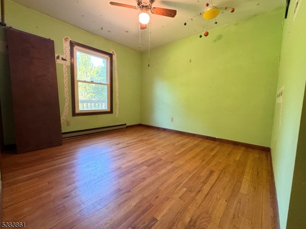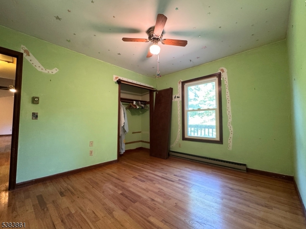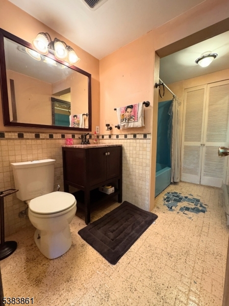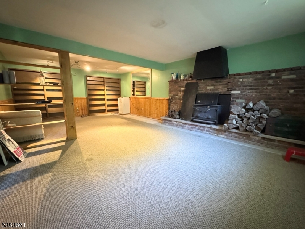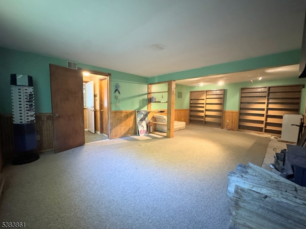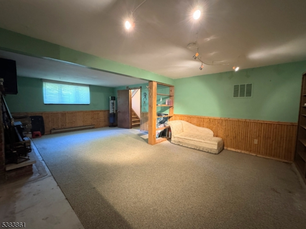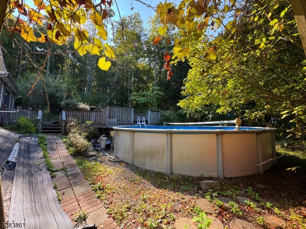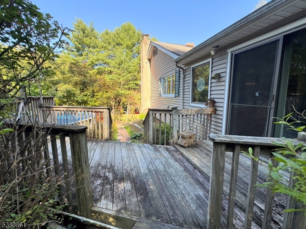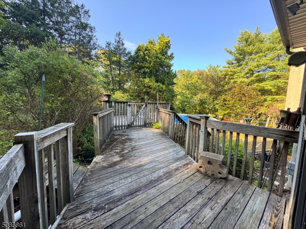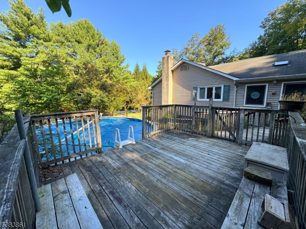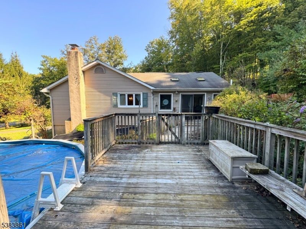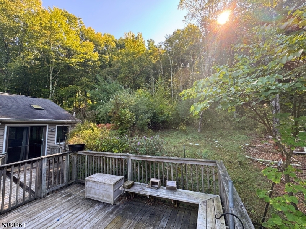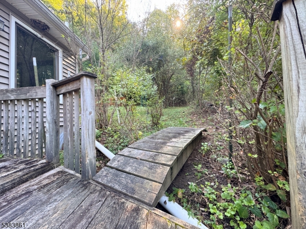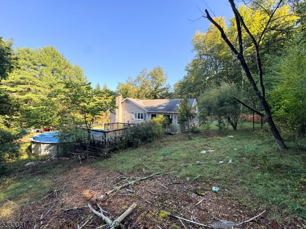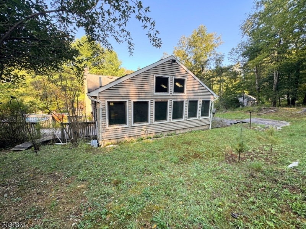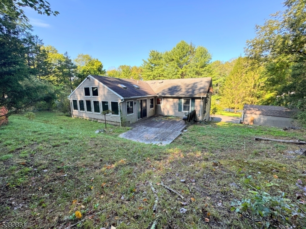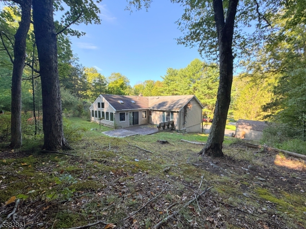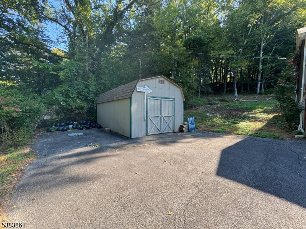16 Doremus Ln | Montague Twp.
This spacious 3 bedroom, 2 bath home with a well-planned layout, offering both privacy and functional living areas is beautifully situated on just over an acre of land backing to hundreds of acres of state owned land. This property provides generous outdoor space to enjoy, ideal for gardening, recreation, or simply relaxing. Located in picturesque Montague Township, this property offers a rural feel while remaining accessible to local conveniences and commuting routes. Entering the home you will find a grand living room with vaulted ceilings, access to the open formal dining room and dual access to the country kitchen. Going down the hallway there are three bedrooms and a full bathroom presenting easy access to the primary bedroom with a secondary door. Finishing the main floor, head to the back of the home to feel the warmth of natural light flooding the sunroom/den with not one, but two sliding doors to the two separate decks, multiple skylights and walls full of windows. Downstairs offers a second livingroom/den which would make for a great office space, family room or catch all space, a full bathroom with tub shower, a utility room and access to the attached 2 car garage with workbench and more! This home offers so much potential for anyone of any age. New roof & exterior chimney work is underway! What are you waiting for?! Come claim this country retreat for yourself! GSMLS 3987187
Directions to property: US-206 N, Right onto Doremus Ln, Home is on the Left (KR Sign in Front of Home)
