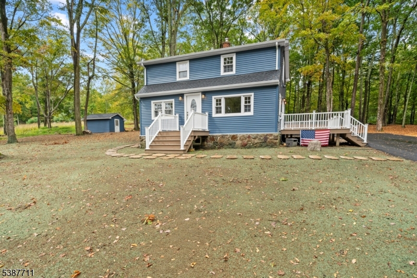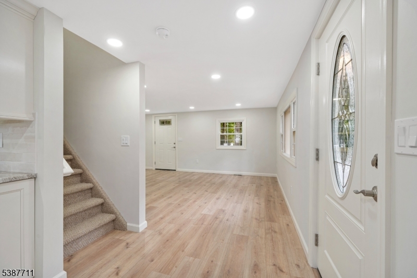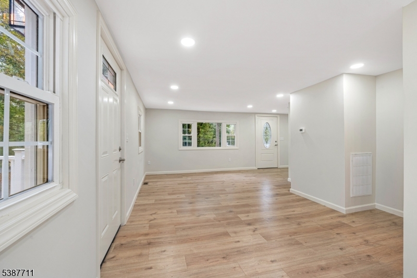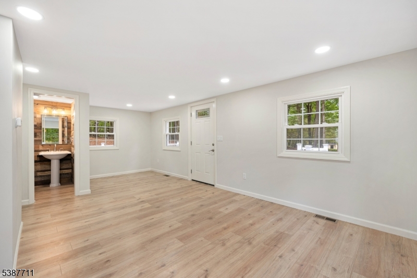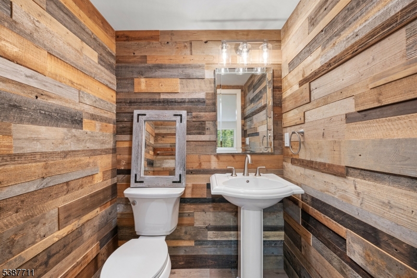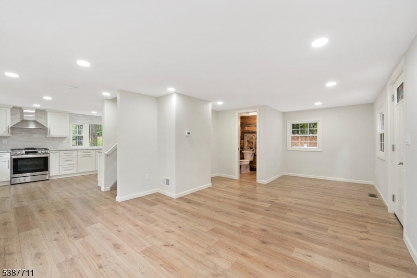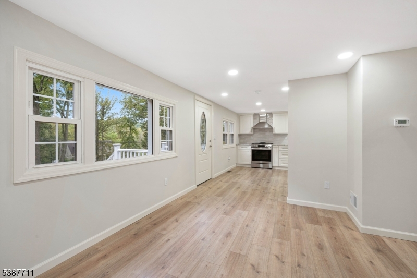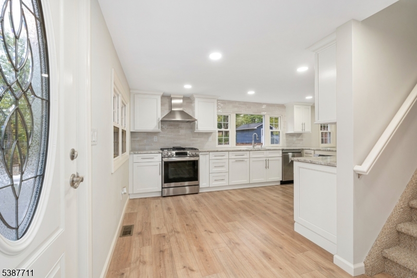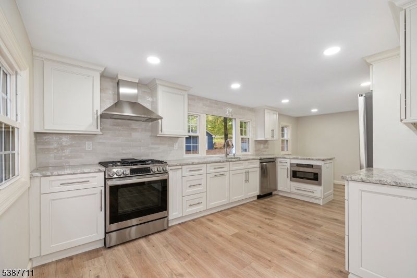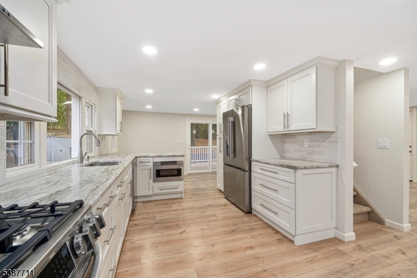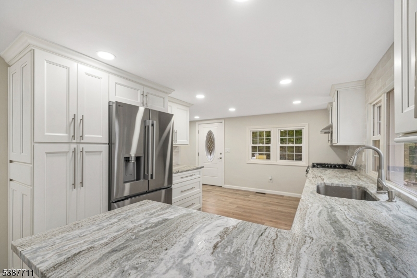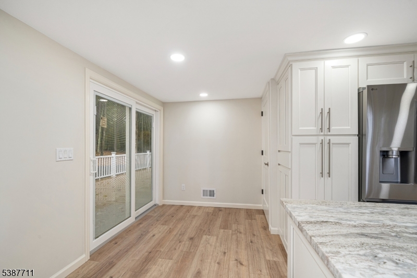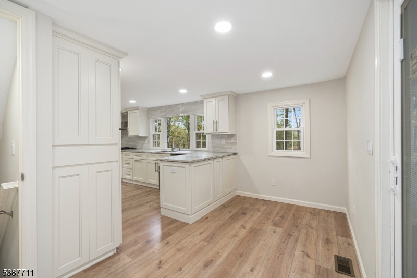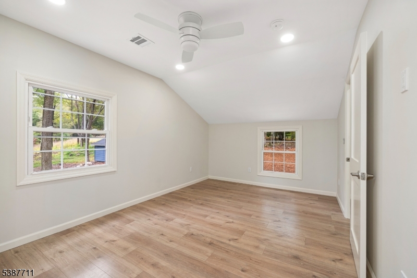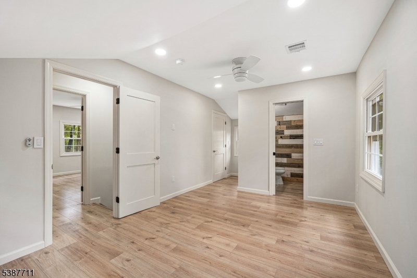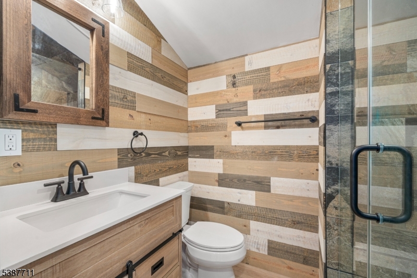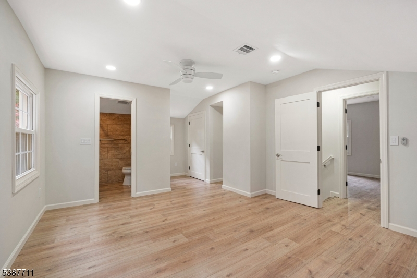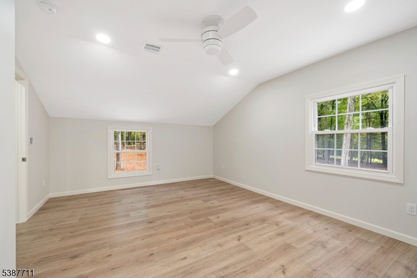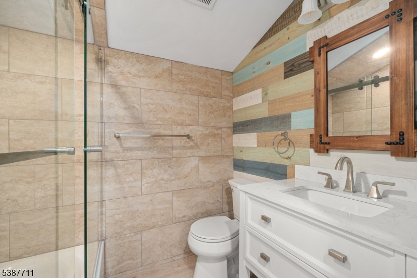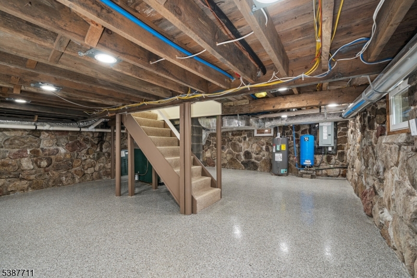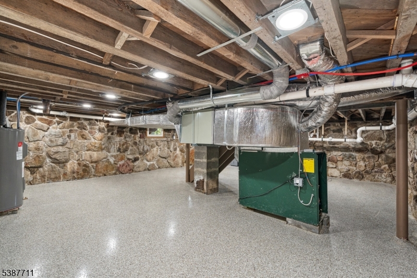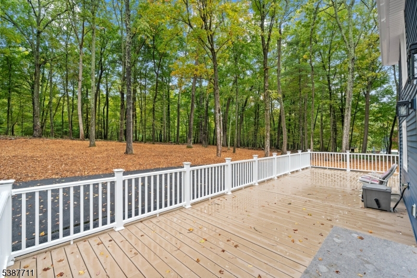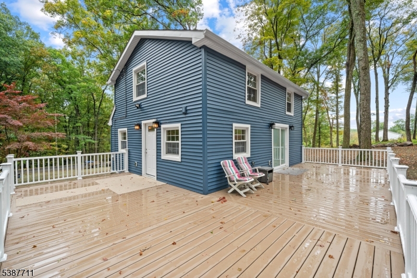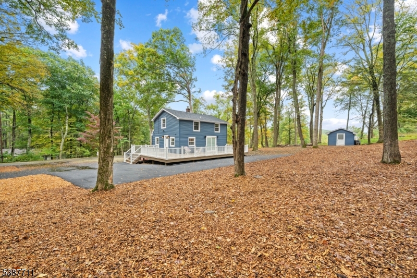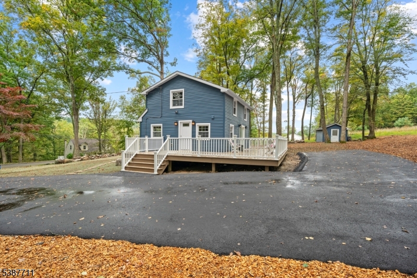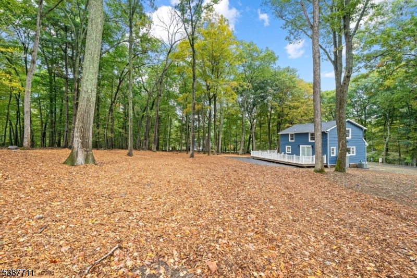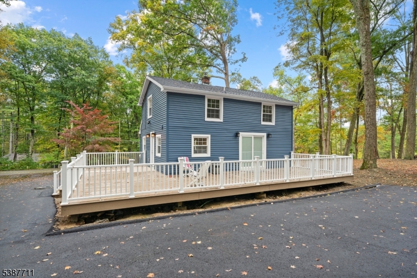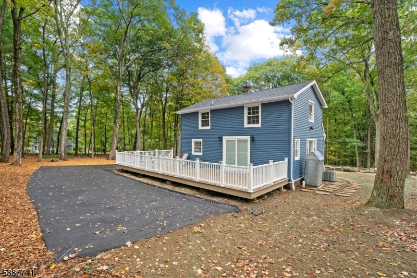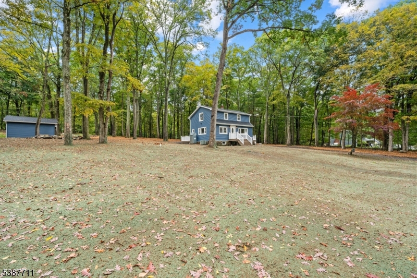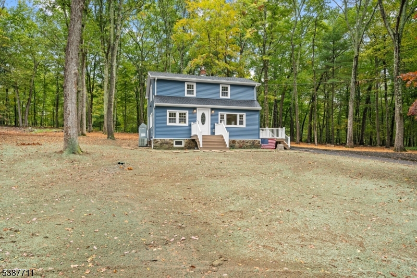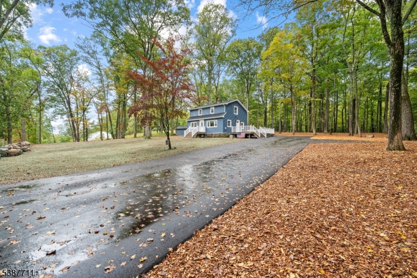294 New Rd | Montague Twp.
Drop Your Bags! This fully renovated custom 2 bedroom 2.5 bath Colonial set on 2 acres is ready to go. From floor to ceiling this home is brand new. 1st floor living room with powder room that features charming multi grain wood accent walls. The kitchen features stainless steel appliances, built in cabinet microwave, breakfast bar, dining area, sliders to huge brand new back deck and leather finished granite counters. The 2nd floor has 2 primary suites with full bathrooms in each! NEW central air, forced hot air, electric panel and NEW Septic make this home as turn key as they come. New driveway and a storage shed make for amble storage and parking along with extra space for storage amin basement that also includes brand NEW washer and Dryer. Minutes from rt 206, rt 23, rt84 and Port Jervis Train Station create easy access for commuters. Surrounded by nature of Sussex County makes this a nice option as a get away as well. Enjoy the Delaware River, Appalachian Trail and High Point State Park along with the variety of other activities the area has to offer. GSMLS 3989478
Directions to property: Turn on New Rd
