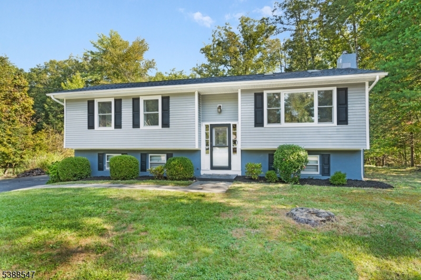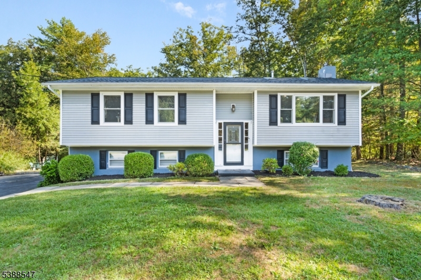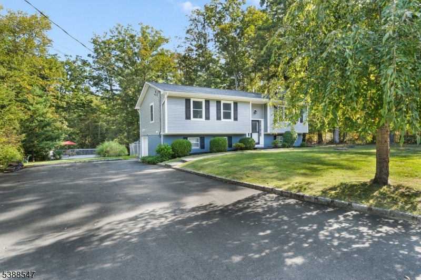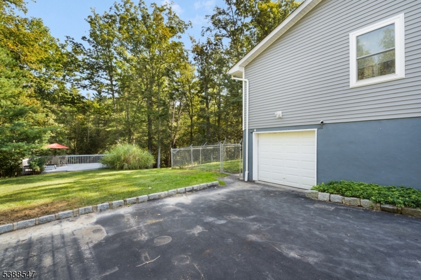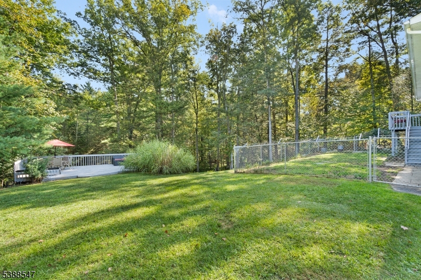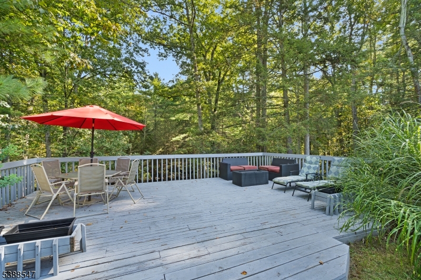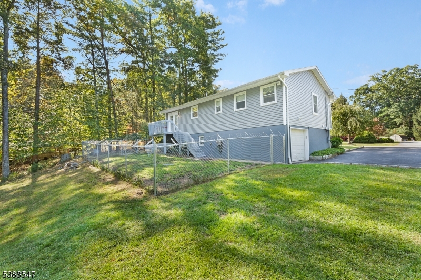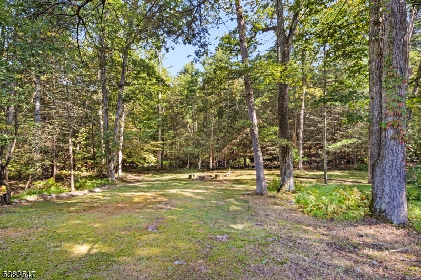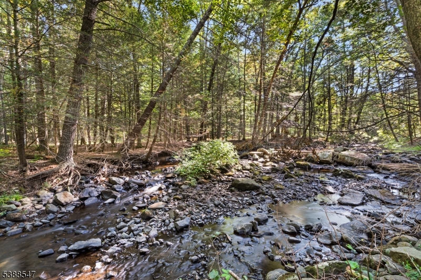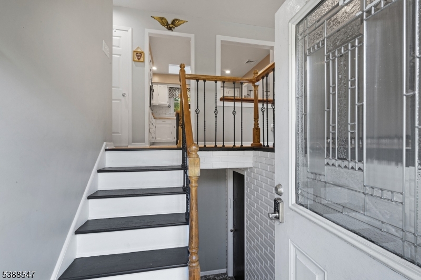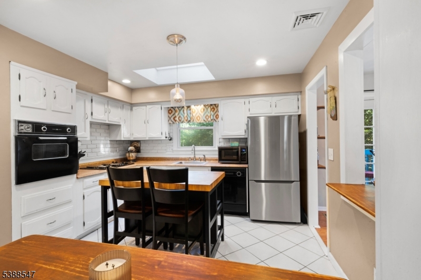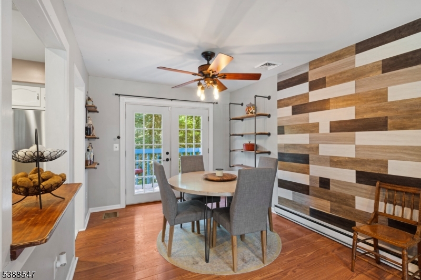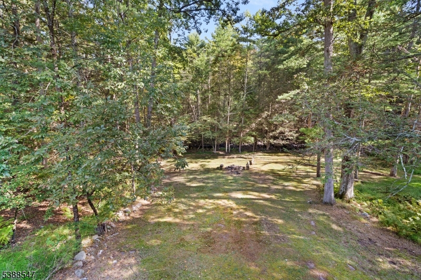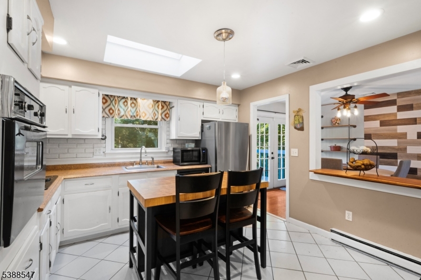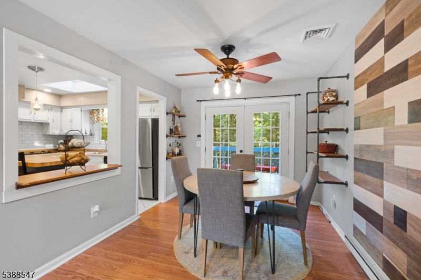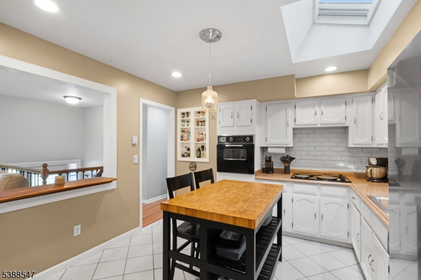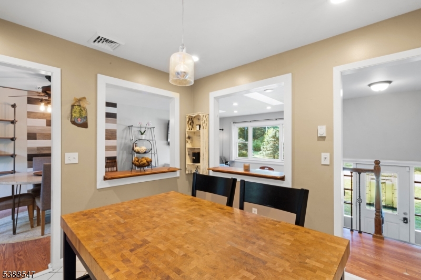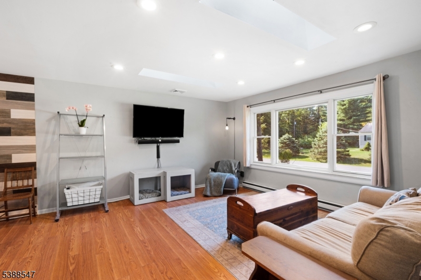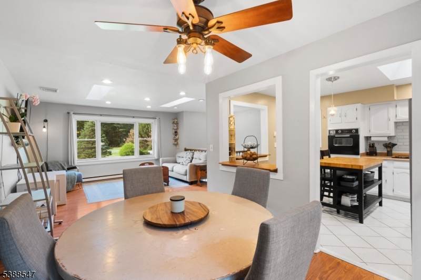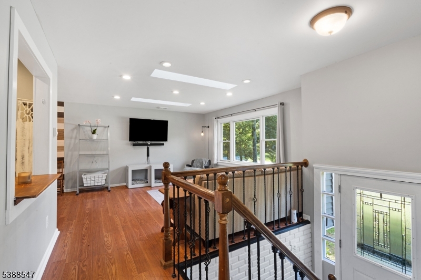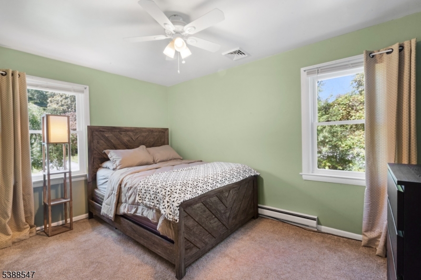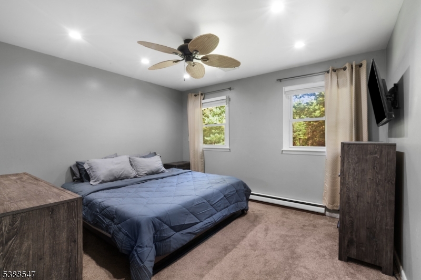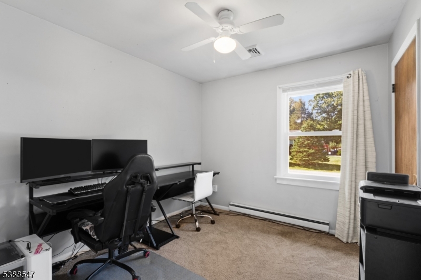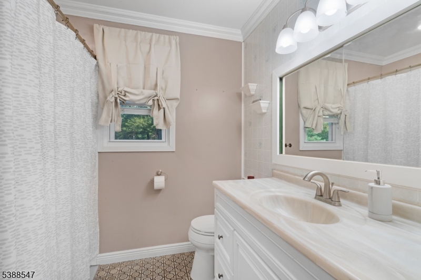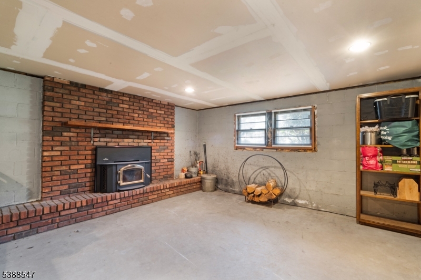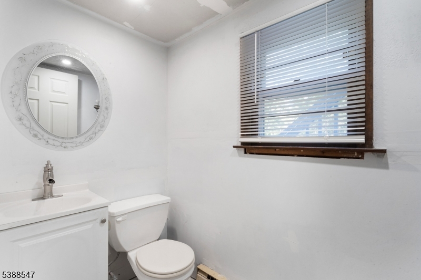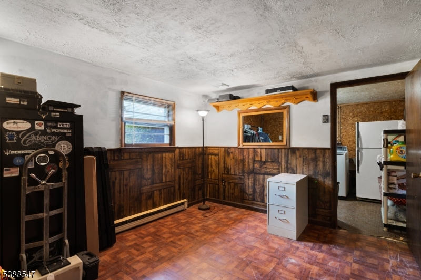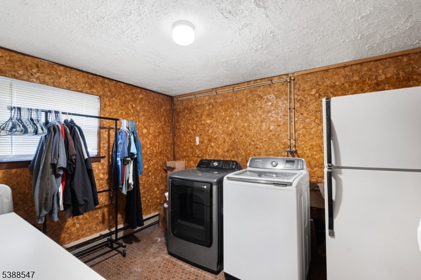16 Beach Dr | Montague Twp.
Turn on the lights and unpack your bags. This recently renovated charming bi-level is move in ready. Central air, newer roof and septic plus a bonus space in the basement to make your own. Located in a quiet neighborhood surrounded by nature. Sit back and relax on one of two decks as you enjoy the serene surroundings. This home has it all. Large private yard overlooking a wooded lot, stream and fenced in back yard. Conveniently located near the NY and PA boarder commuters have easy access to several major highways. Enjoy both privacy and nature while also enjoying the ease of commute from this location. New Windows, Skylights, roof and gutters 2022. New siding 2021. New furnace and AC 2022. Hot water heater 2017. New septic tank 2020/ field 2004. New driveway 2017. GSMLS 3990141
Directions to property: See GPS
