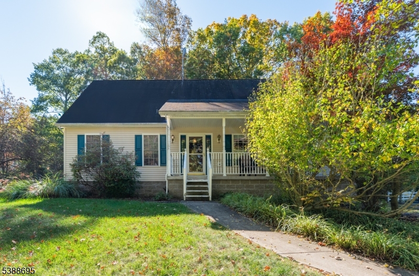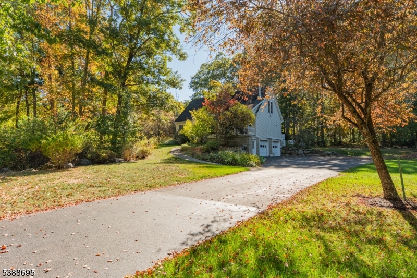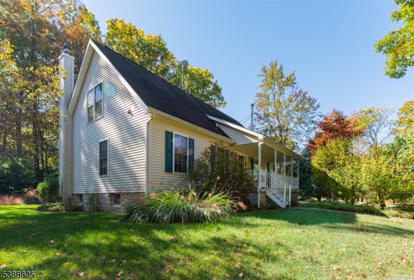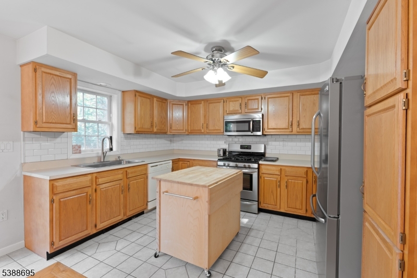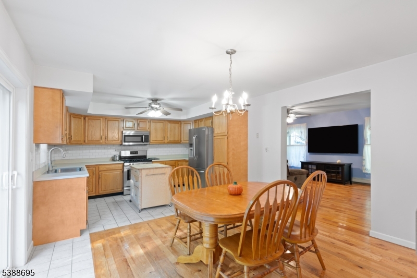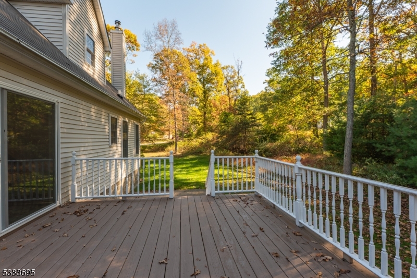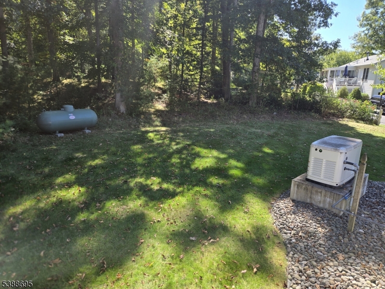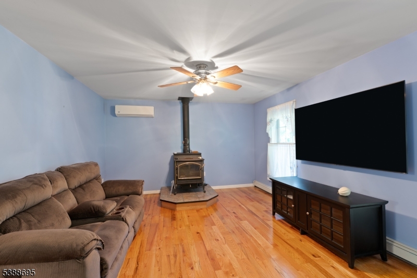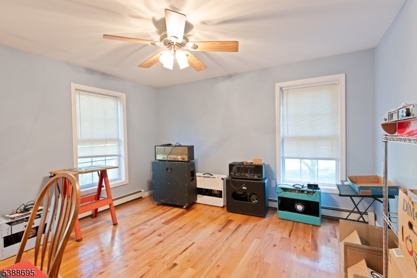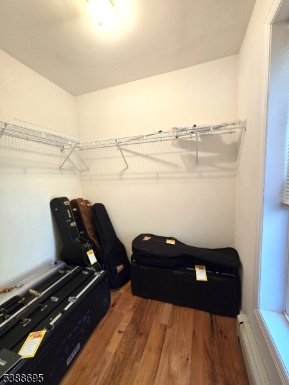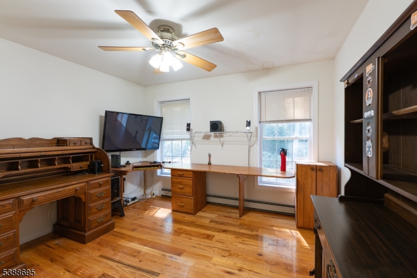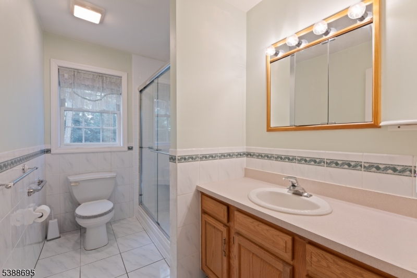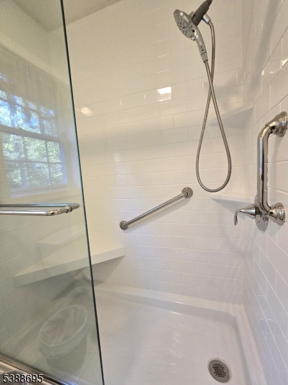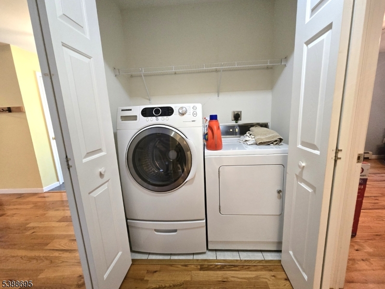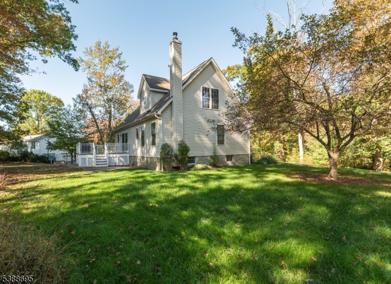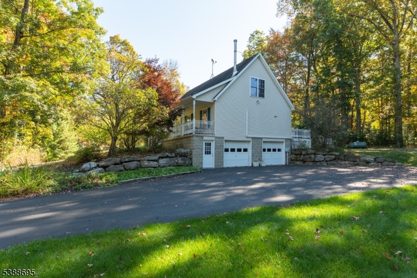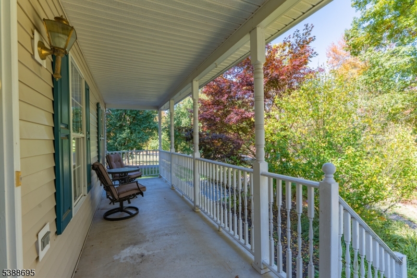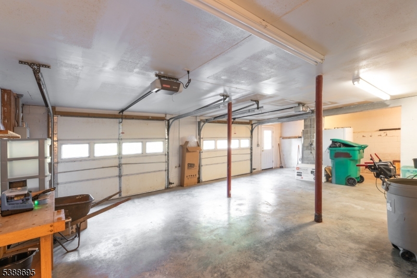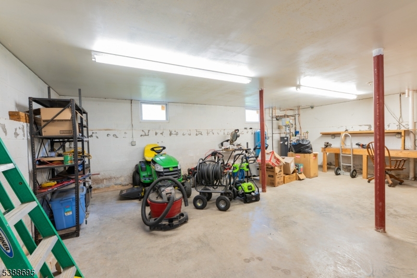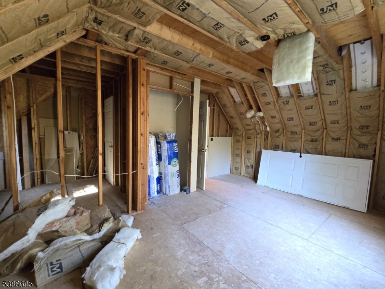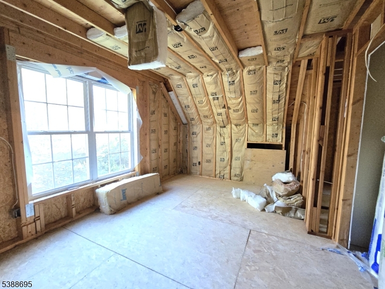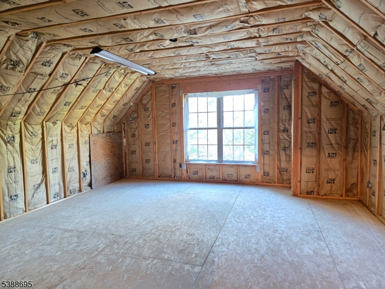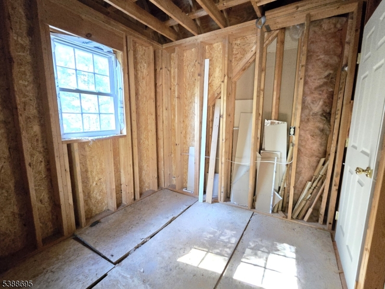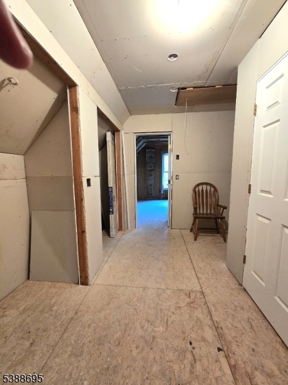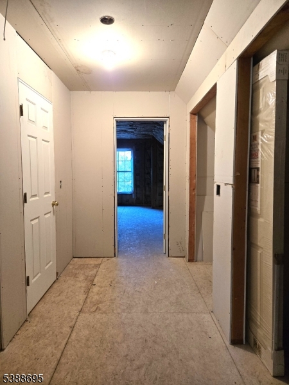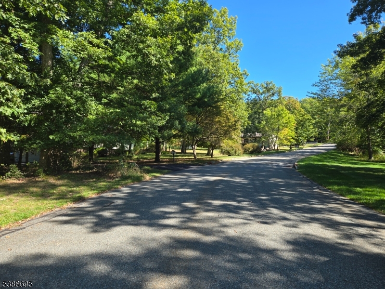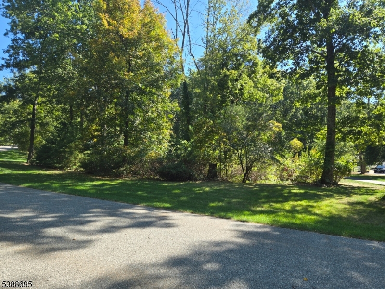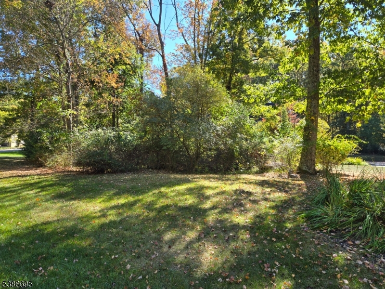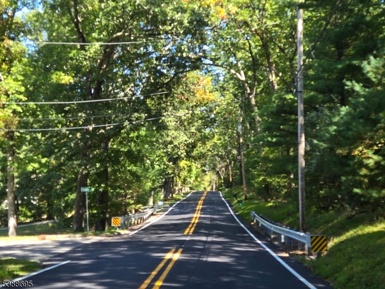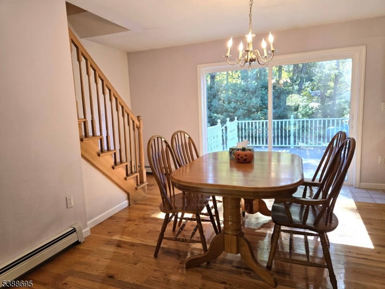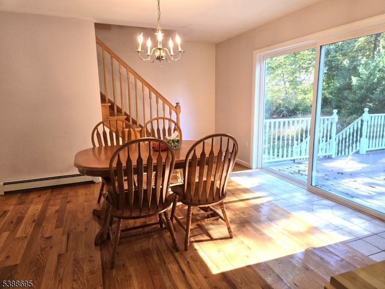22 Chubby Ln | Montague Twp.
The first floor has beautiful real wood flooring; large windows let the sunshine in! Master bedroom on the first floor with walk in closet. Easy step in shower, and chair lift from garage/basement if needed. Laundry area on the 1st floor, rocking chair front porch, stainless steel kitchen appliances, neutral colors, professionally cleaned, ready to move in and enjoy! Huge basement and 2-3 car garage. There is a large deck through the sliding glass doors by the eating area, overlooking the beautiful backyard, plenty of parking, and a built-in generator with propane ready to go during an outage. All nestled on a beautiful 1 acre lot with privacy all around. Mature landscaping shows off Mother Natures 4 season show. BONUS!! the expanded 2nd floor is almost finished and offers 2 large rooms plus a full bathroom! Potential for bedrooms, den, office, guest suite, flex room, oh the possibilities....Square footage from tax records, modular built. Mulitple offers received, highest and best due Tue 10/14. 4:00 PM GSMLS 3991411
Directions to property: Rte 206 to Clove Road right to Deckertown, left to Chubby.
