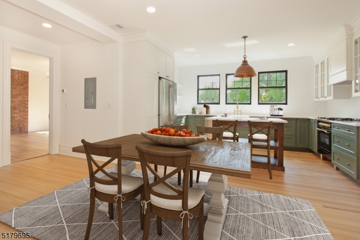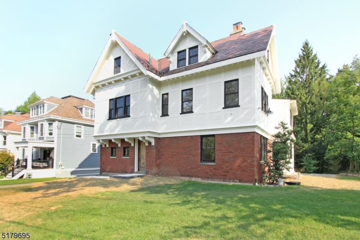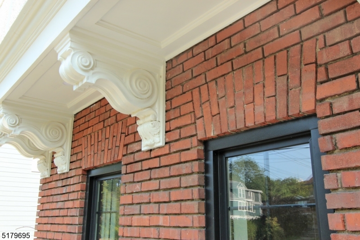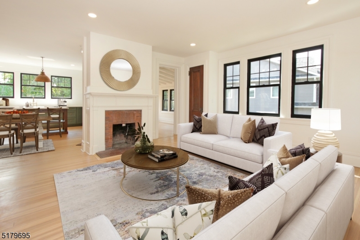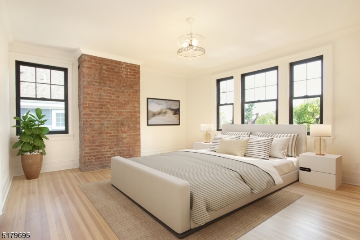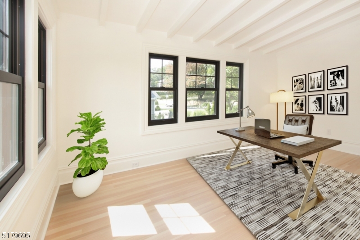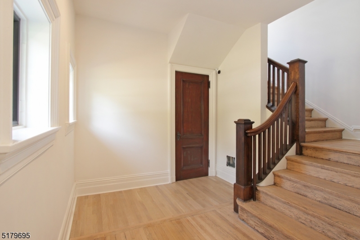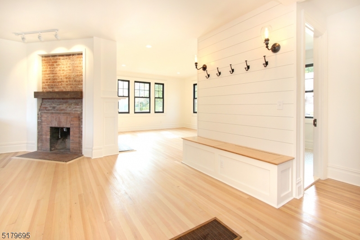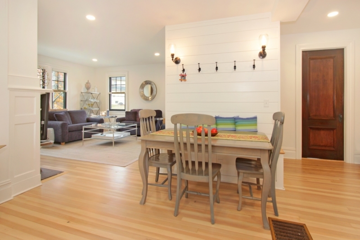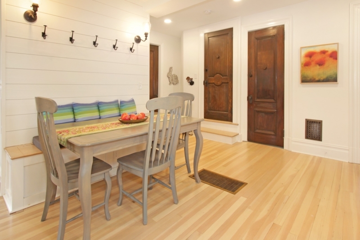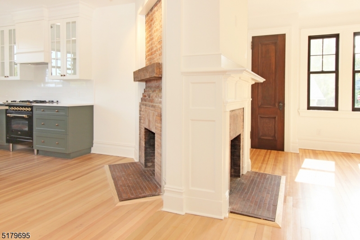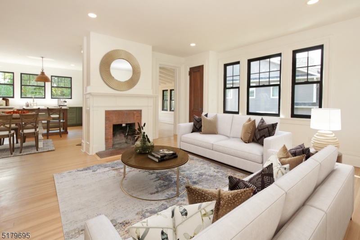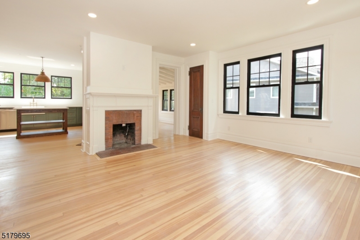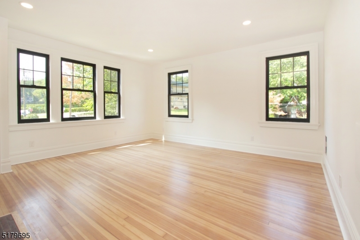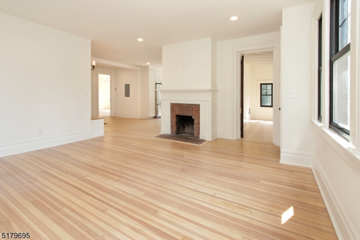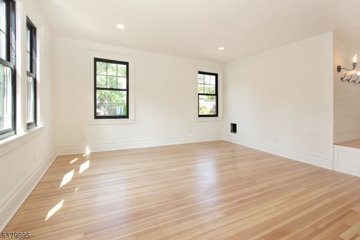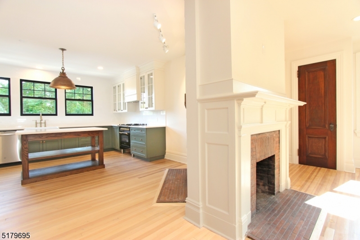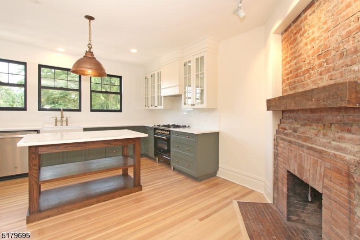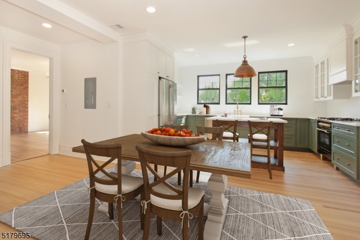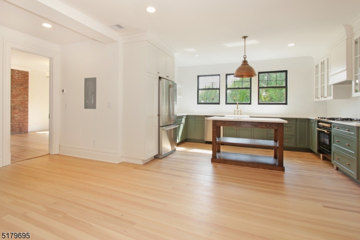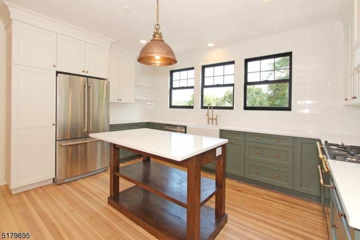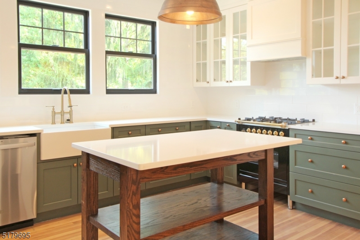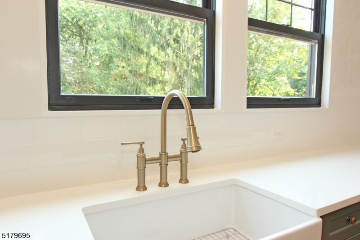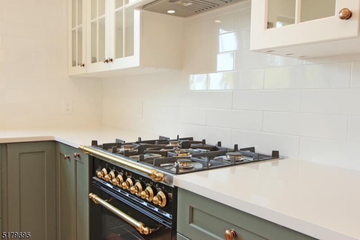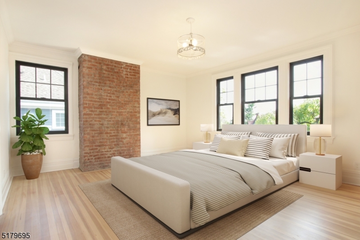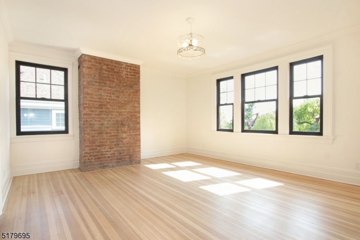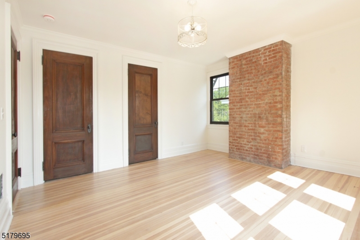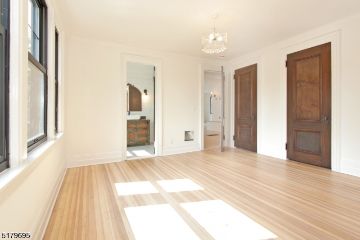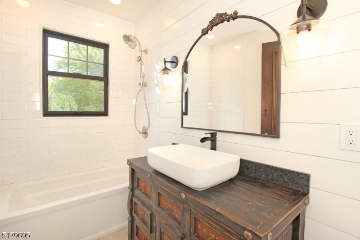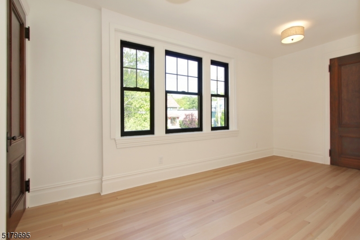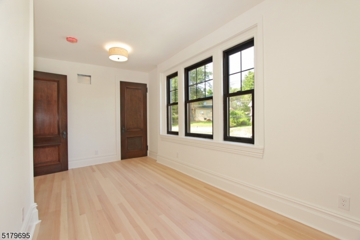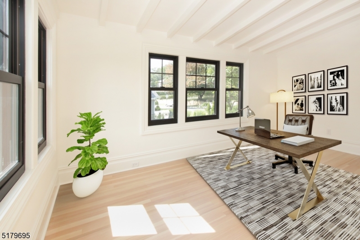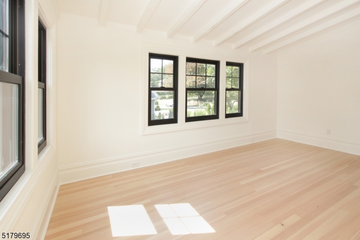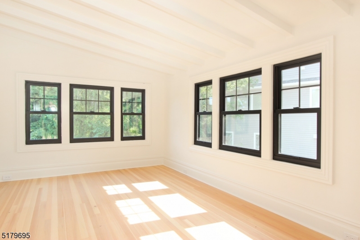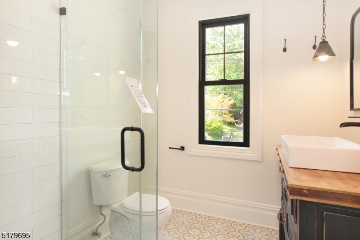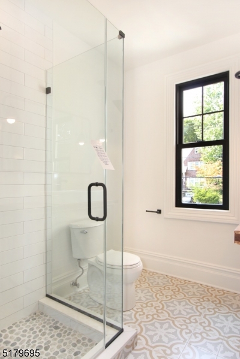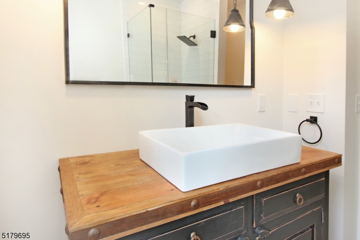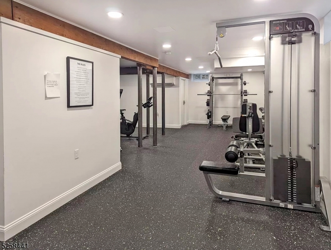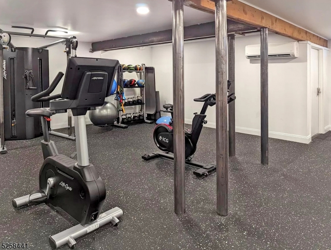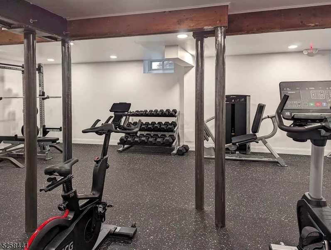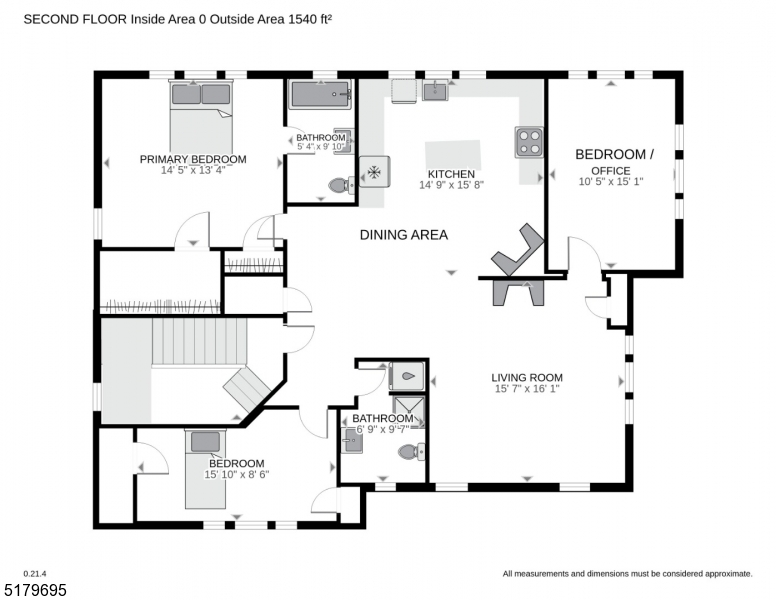11 U. Mountain Ave, 2nd Flr | Montclair Twp.
Presenting 11 Upper Mountain, Known As LINEAGE HALL - A Recent Full Renovation Project of Three Amazing Apartments On The Border Of Montclair's Estate Section! This 3-Floor Tudor Was Fully Gutted And Re-Designed To Provide A Modern Architectural Experience While Keeping Classic Details! Some Of The Features Include Deep Farm Sinks, Custom Cabinetry & Islands, Quartz Countertops, Top-End Appliances, Unique Lighting Features, 9-Ft Ceilings (Or Higher!), Custom Windows, Shiplap Wall Accents, Energy Efficient Heating & A/C, Oak Hardwood Floors, 2-Inch Thick Restored Walnut Doors, And Decorative Fireplaces in Each Apartment. These Units Deliver A Low-Maintenance "Condo Living Experience With 24-Hour On-Site Management, Snow Removal, Landscaping, And Trash Taken To The Street. Rental Price Includes Two Assigned Parking Spaces, A Storage Unit In The Basement And Access To A PRIVATE GYM On The Claircliff Apartments Grounds. This 2nd Floor Apartment Is Approximately 1,530 Sq/Ft And Has 3 Bedrooms, 2 Full Baths, Washer And Dryer In The Unit, And 2 Entrances (One Is Private). A Large Entry Foyer Opens To The Kitchen With Center Island, ILVE Stove with Exhaust Hood, And The Bright 15'x16' Living Room. Double-Sided Decorative Fireplaces Accent the Kitchen & Living Room. The Main Bedroom Has An Ensuite Full Bath. Brick Accent Walls & Beamed Ceiling Add To The Charm. Close To Montclair Retail, Dining And Cultural Venues & NYC Trans. $3000 Security Deposit. GSMLS 3876768
Directions to property: Claremont Avenue or Bloomfield Avenue to Upper Mountain Avenue.
