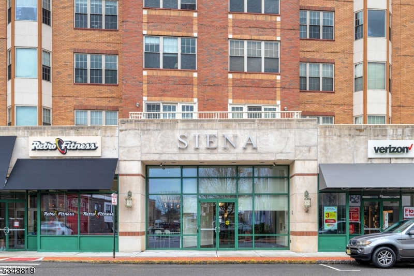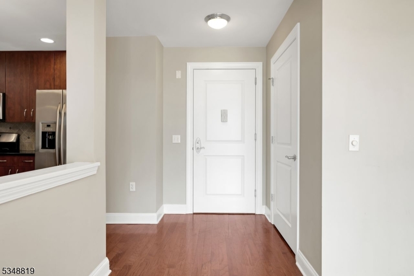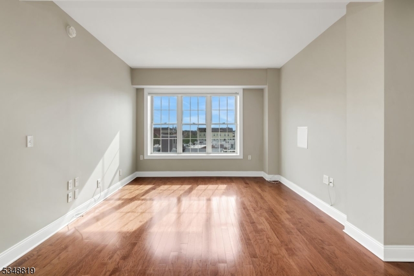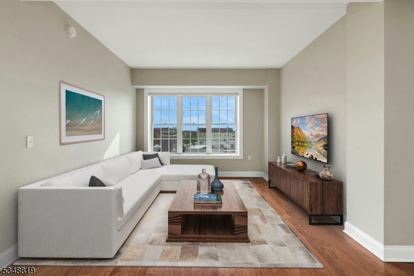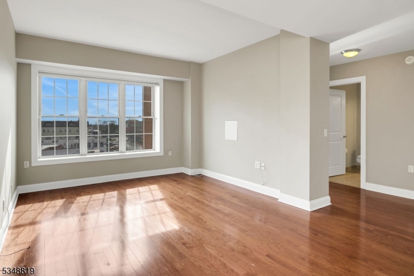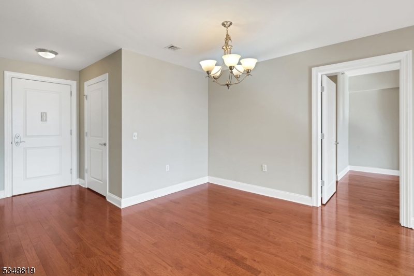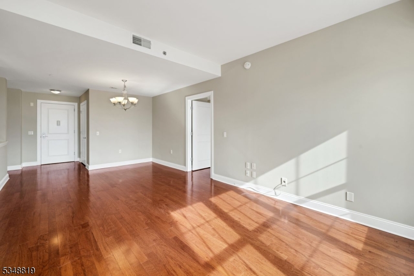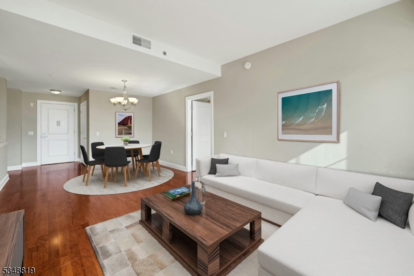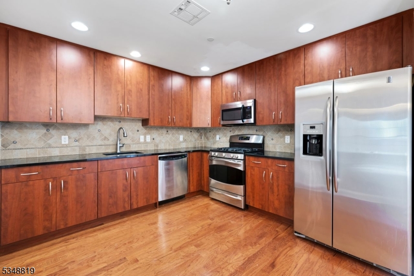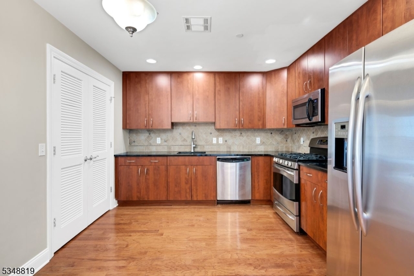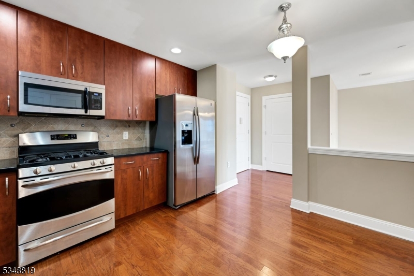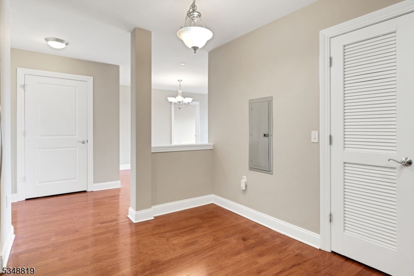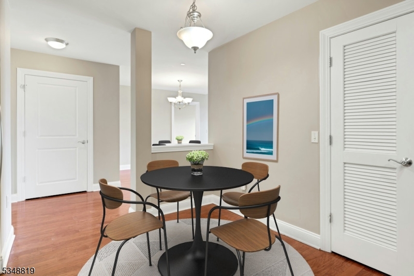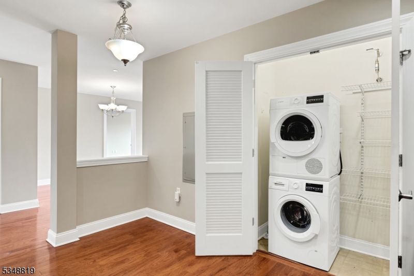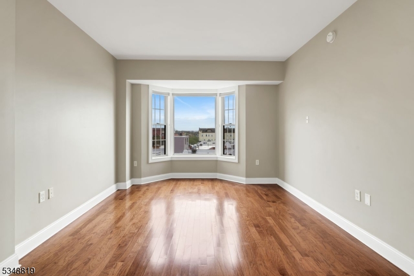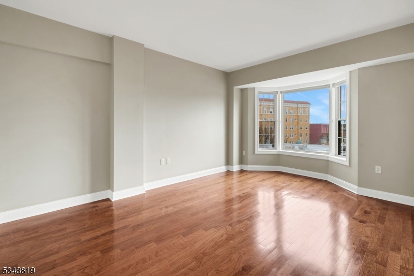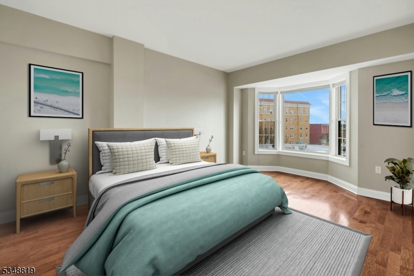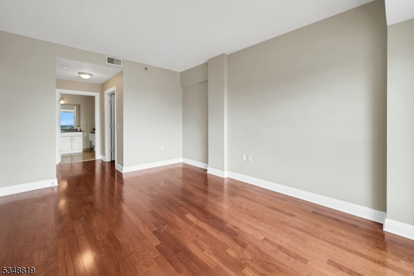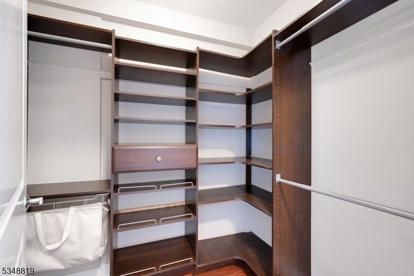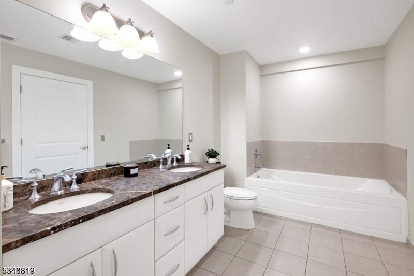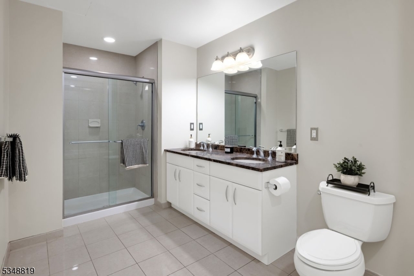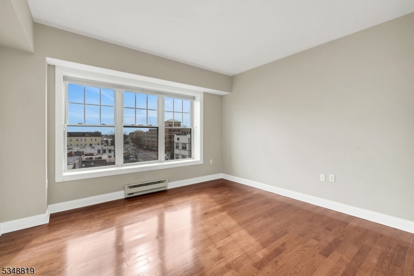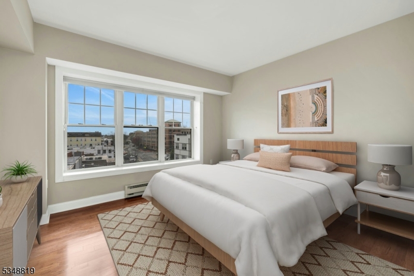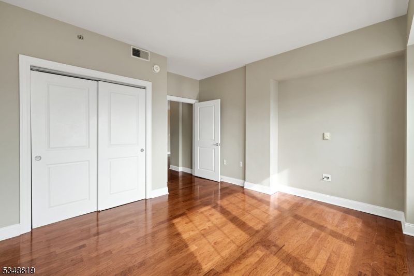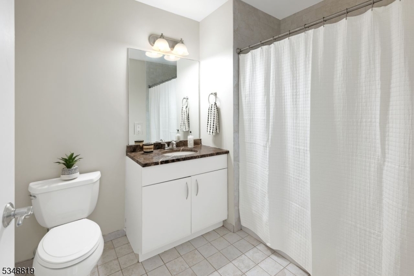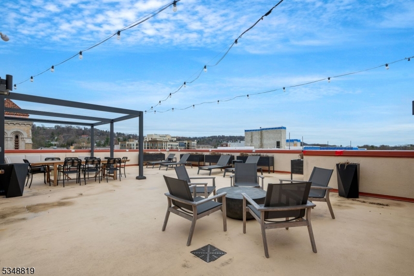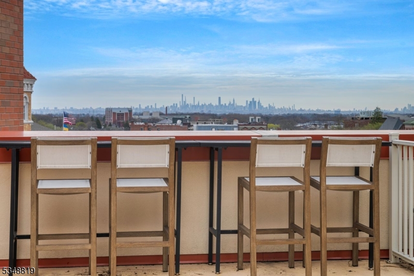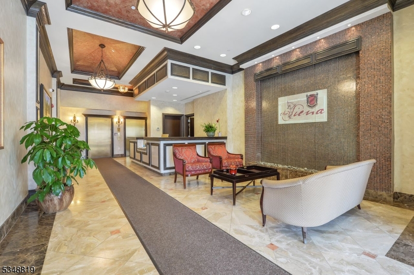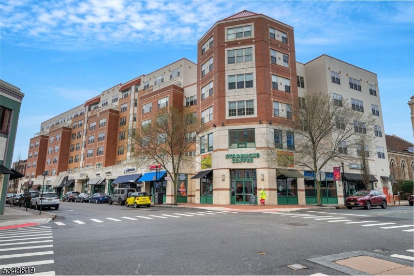48 S Park St, 414 | Montclair Twp.
Enjoy the benefits of luxury condo living at The Siena in the heart of downtown Montclair! This two-bedroom, east-facing apartment features a primary bedroom with a custom walk-in closet and an ensuite bathroom with double-sink vanity, soaking tub, and shower. The living room and dining areas provide cheerful spaces for everyday living as well as entertaining. On the opposite side of the living space is the second bedroom, which offers lots of natural light and a double closet. There is a second full bathroom with a shower over tub in the hall. The kitchen features wood cabinetry, SS appliances, granite counters and space for a small dining table. The stackable washer and dryer are accessible from the kitchen. There is a FABULOUS community patio on the sixth floor not to be missed, with various seating options and views of First Mountain and NYC. One parking spot is included in the underground garage with direct entry into the building. This friendly concierge community located in the midst of great restaurants and cafes, shopping, performing and fine arts, gyms, and transportation, lets you leave the car at home! GSMLS 3955533
Directions to property: South Park St between Church St and The Crescent
