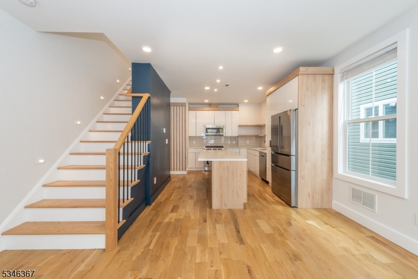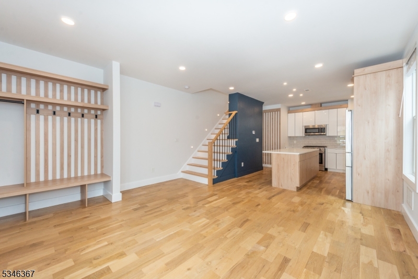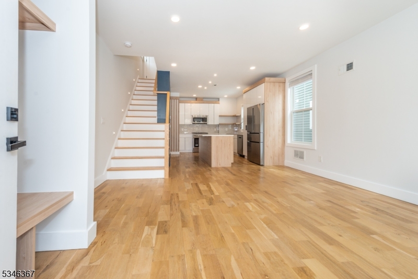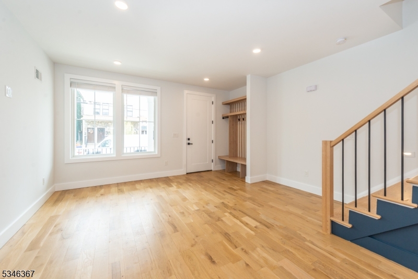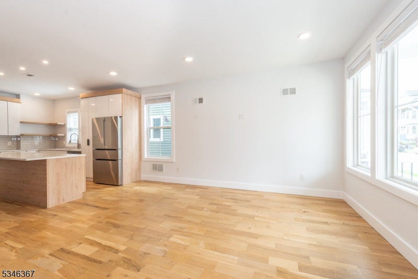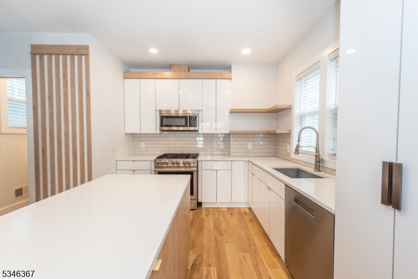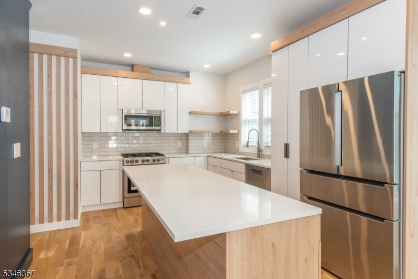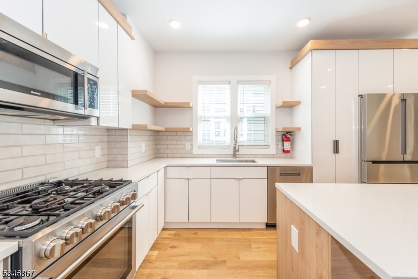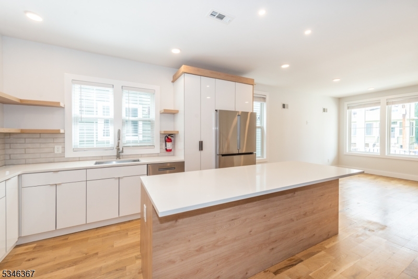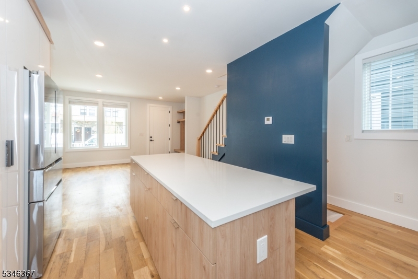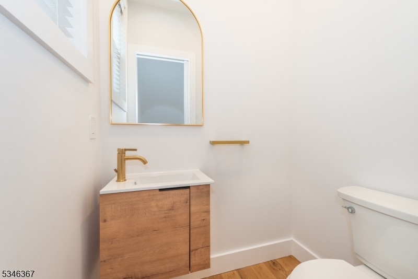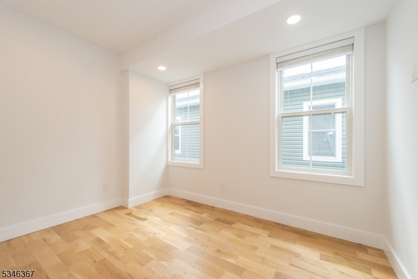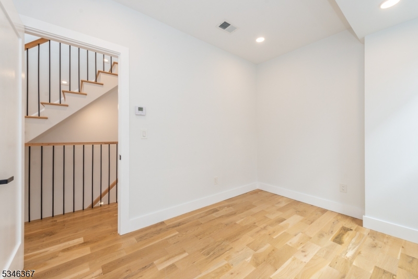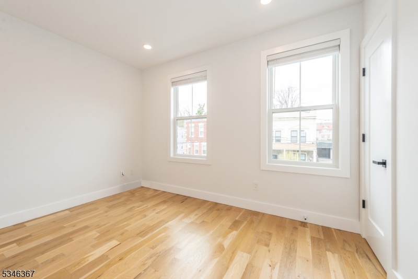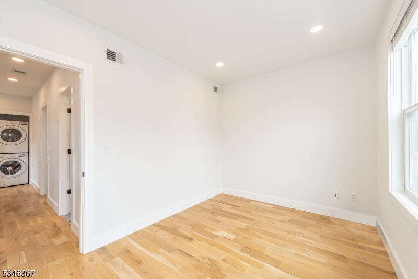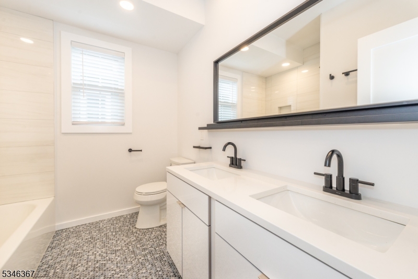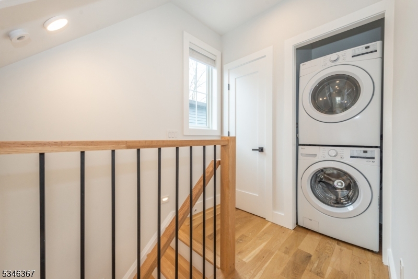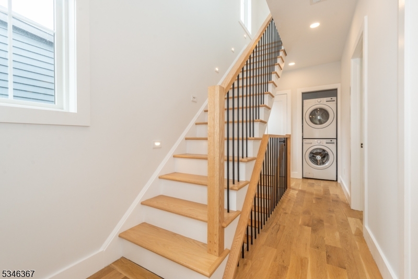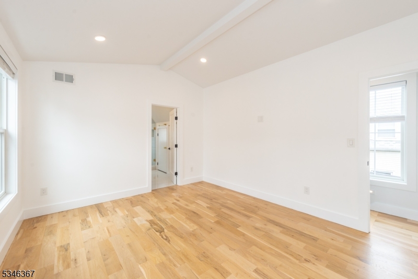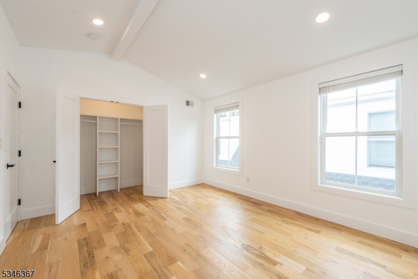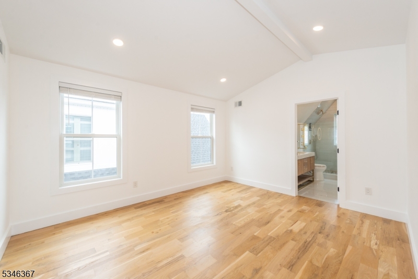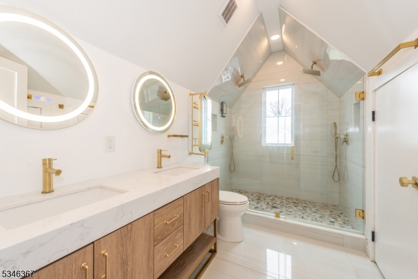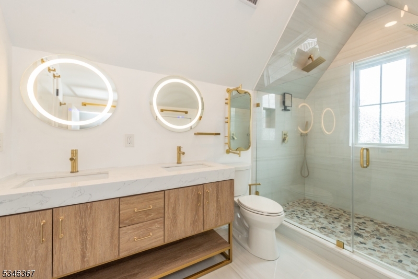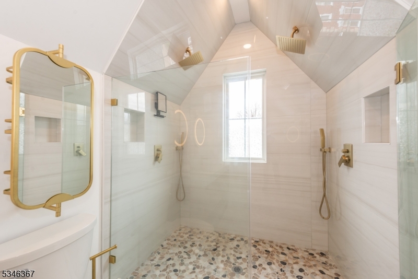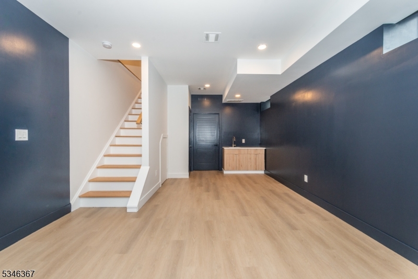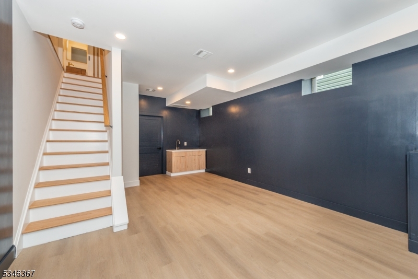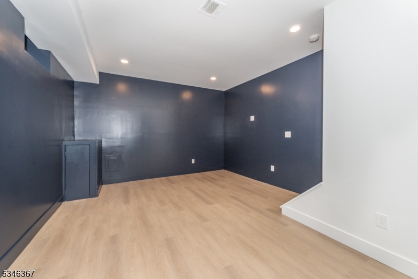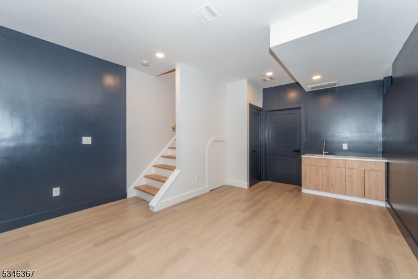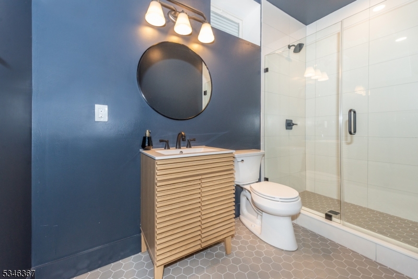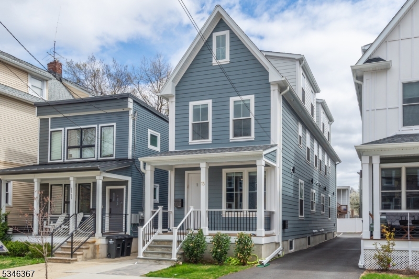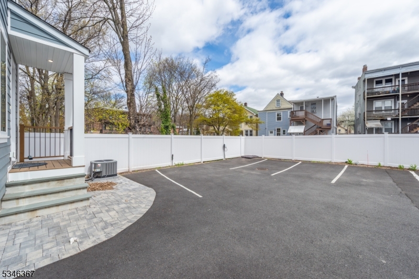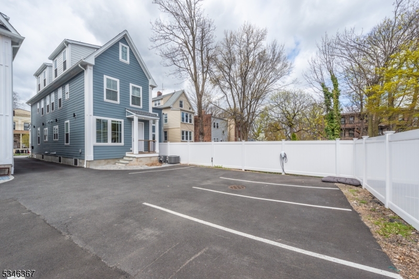13 Wheeler St U1, 1 | Montclair Twp.
Welcome home to rental luxury, where you can get way more for your money than buying right now. Step inside your new construction, chic, modern multi-level home with everything you need and want to live a luxurious and streamlined life. Drop your coat and bag in the mud room area as you enter into open-concept living at its finest. A spacious living room, flooded with natural light and ample space for dining, flows directly into your contemporary chef's eat-in kitchen, which will make all of your friends jealous. Don't miss the secret first-floor powder room before you head up to your second floor, where you will find two bedrooms with custom closets, a generous full bath with double sinks, and an in-unit stackable washer and dryer on the landing. Go up one more level to find your lair of privacy in a primary bedroom with a custom closet and knockout en suite full bath with ample storage space. Keep at it and head down to your fourth level of living in the finished basement family room with a wet bar and another full bath, giving you flexibility and functionality for anything you wish. Custom lighting, hardwood floors, two-zone central air and heat, and parking for two vehicles with one EV charger station round out this masterpiece. A stone's throw from the direct train to NYC, Glenfield Park, and all of the shops, restaurants, and amenities that downtown Montclair has to offer. GSMLS 3957241
Directions to property: Bloomfield Ave to Maple Ave to Woodland Ave to Wheeler St
