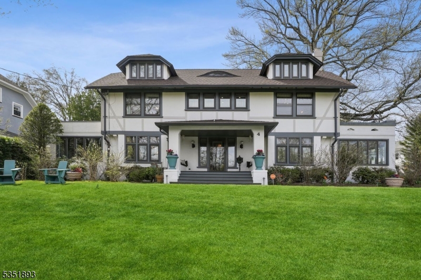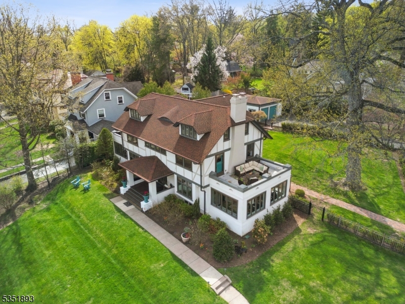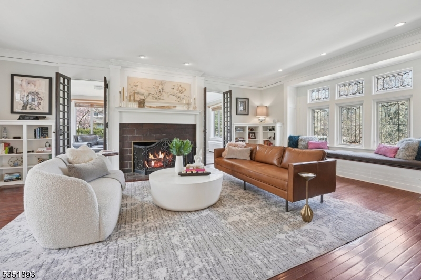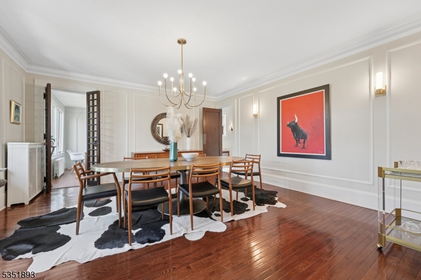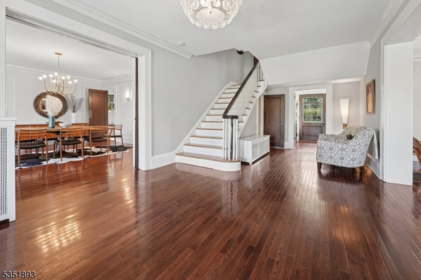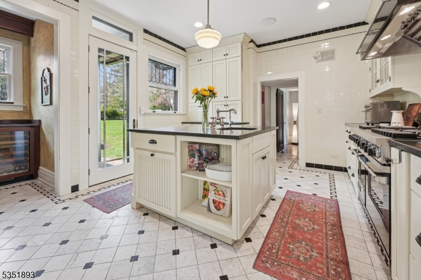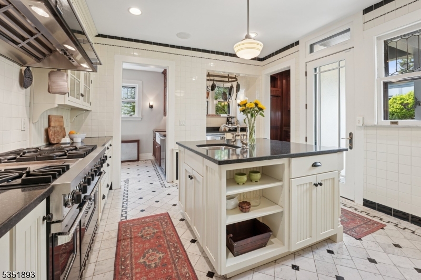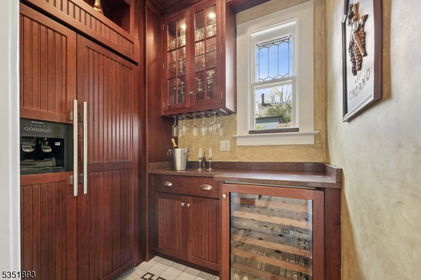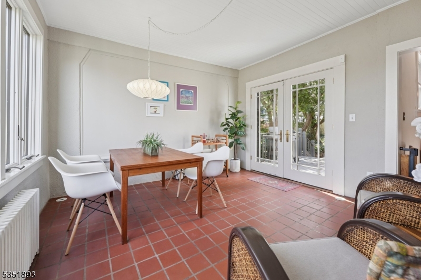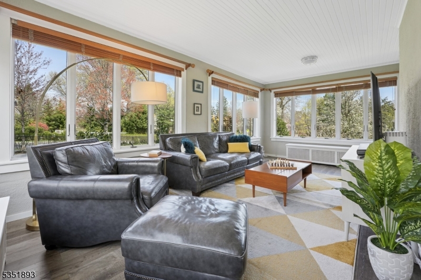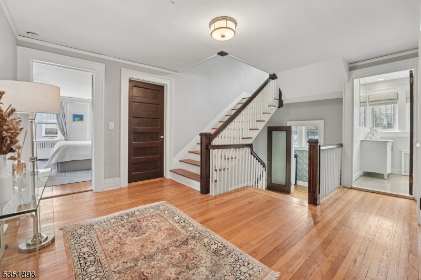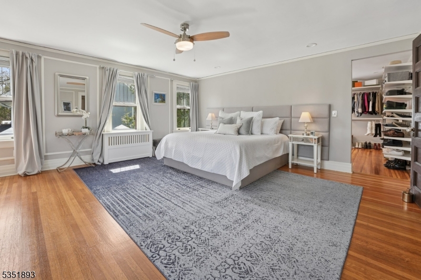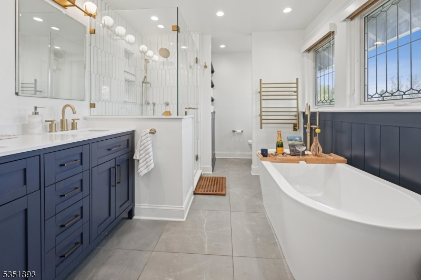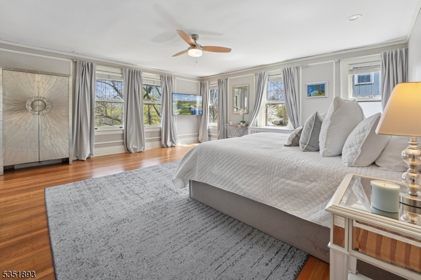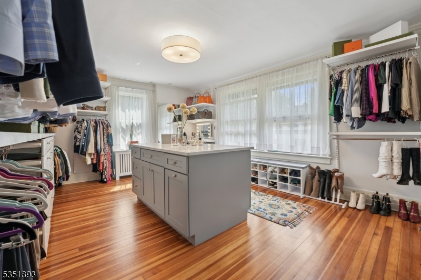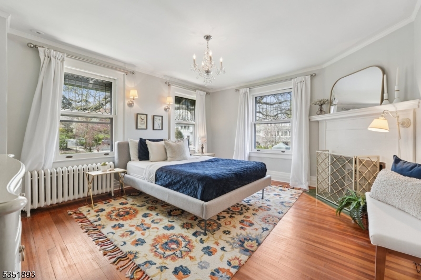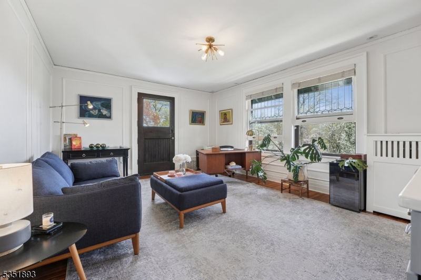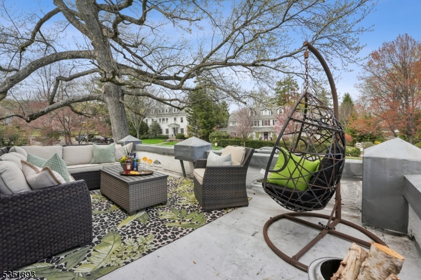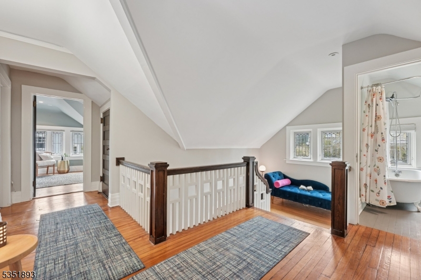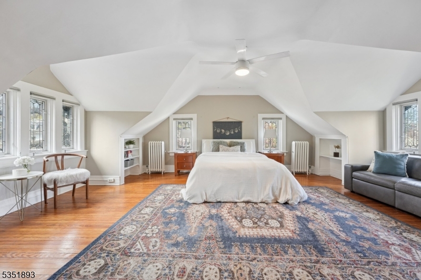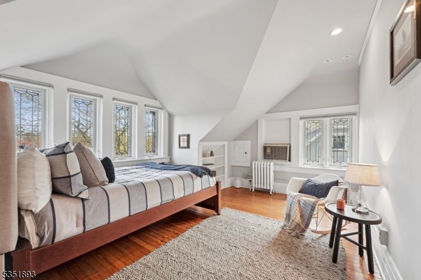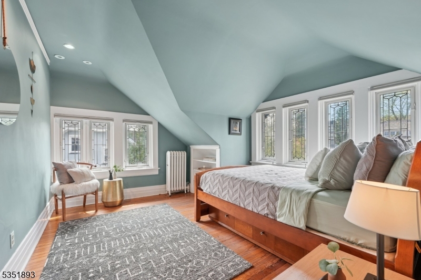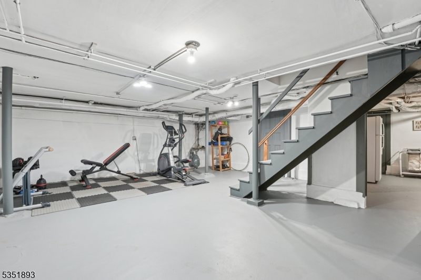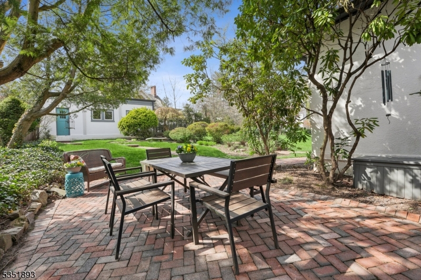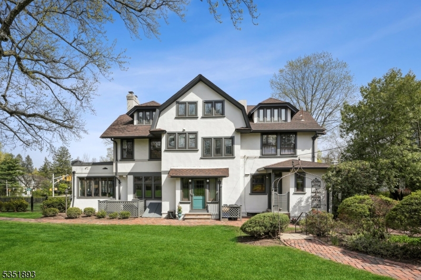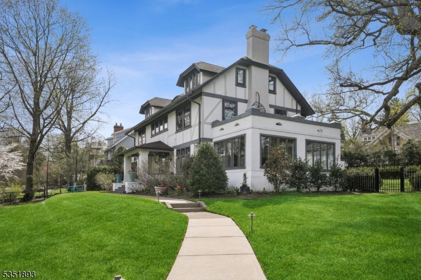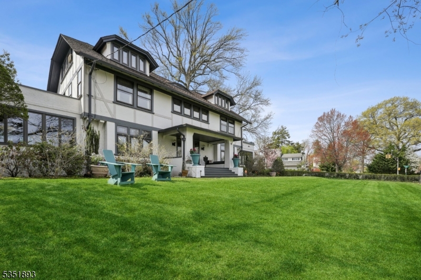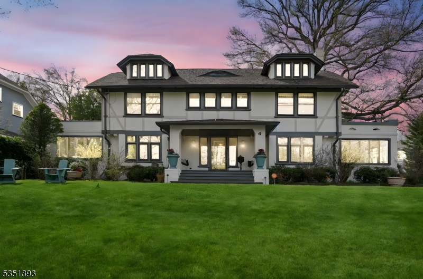4 Harrison Ave | Montclair Twp.
Set on over half an acre of lush, landscaped grounds, this stunning Craftsman Colonial offers timeless charm in the heart of vibrant downtown Montclair, directly overlooking picturesque Porter Park. Thoughtfully updated and lovingly maintained, the home blends classic architectural details with modern comfort. It features 6 spacious bedrooms, 3.5 baths, and bright, airy rooms that flow effortlessly from one to the next. Original leaded glass windows and graceful French doors open into a sun-filled breakfast room and cozy den. The expansive living room offers built-in window seats and a handsome stone fireplace. The gourmet kitchen is both functional and stylish, featuring a Viking range, granite countertops, a butler's pantry, wine fridge, and a generous center island. Additional highlights include a second-floor terrace, central air, a private deck, and a detached two-car garage. All just a short stroll to NYC trains and buses, shops, restaurants, and more. A rare opportunity to own a beautifully restored home in one of Montclair's most sought-after locations. GSMLS 3958122
Directions to property: Union to Harrison
