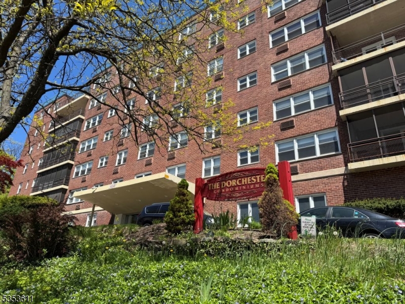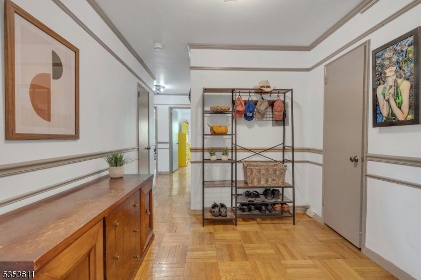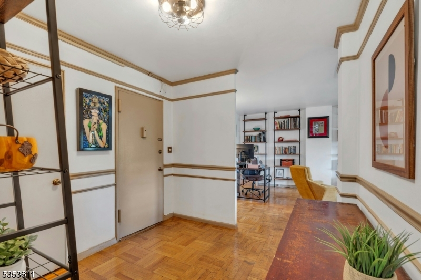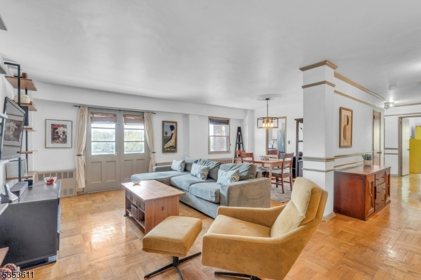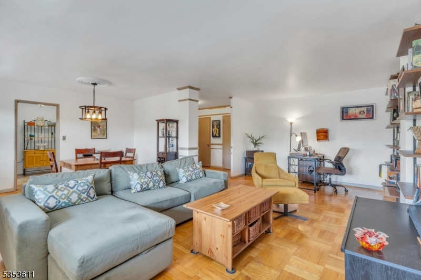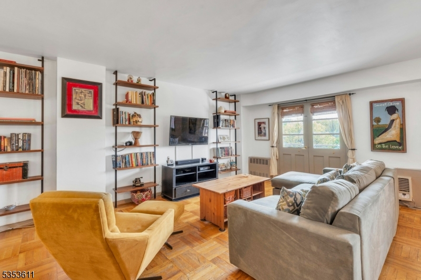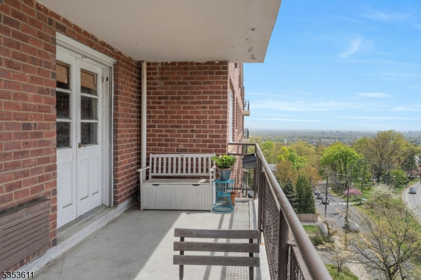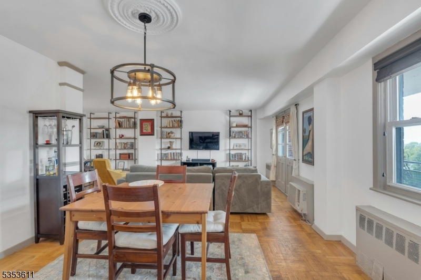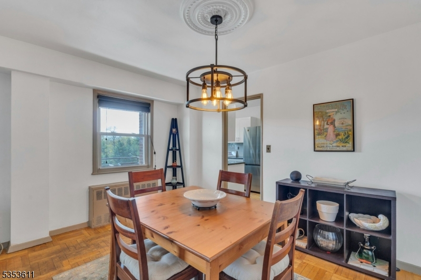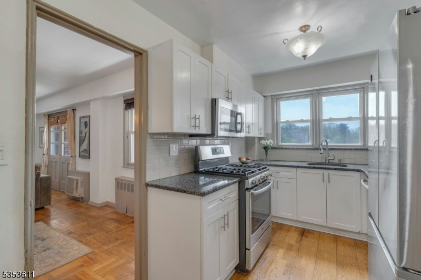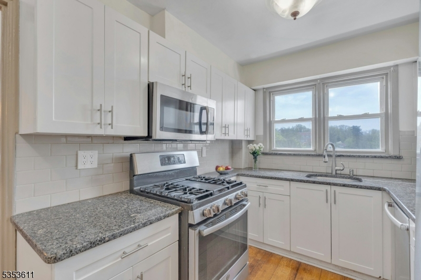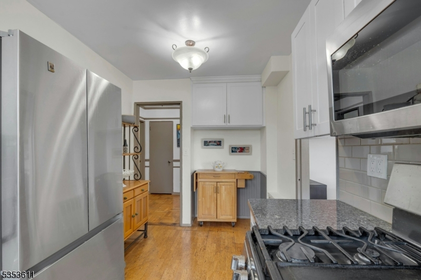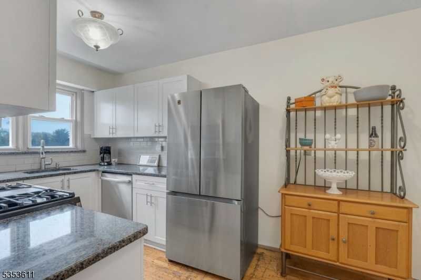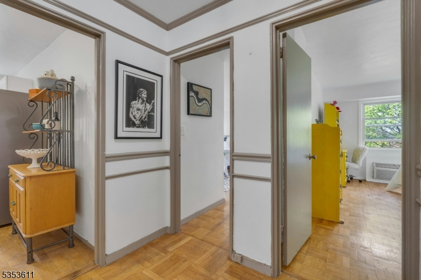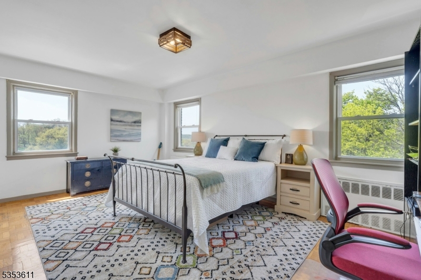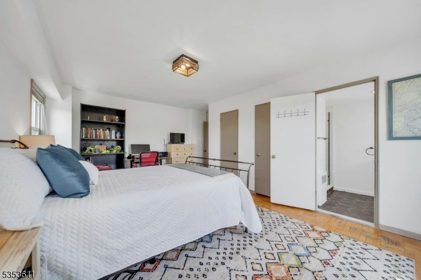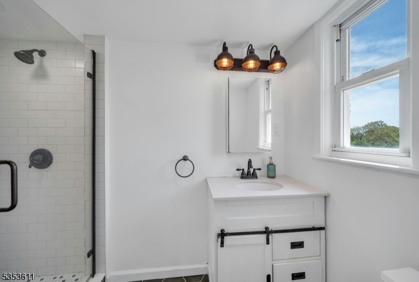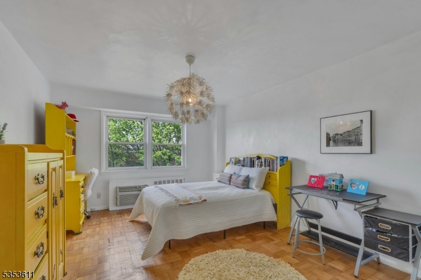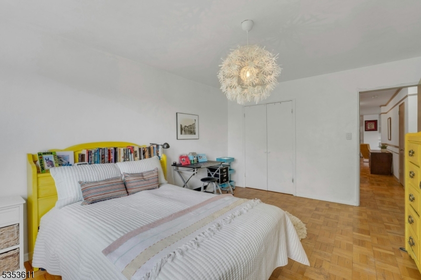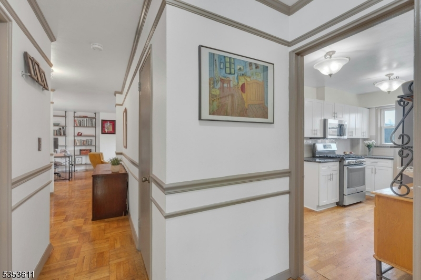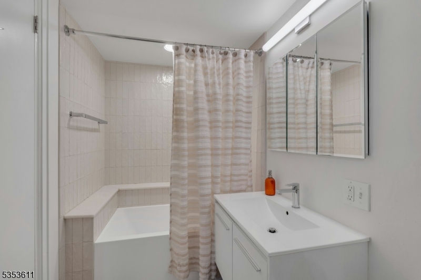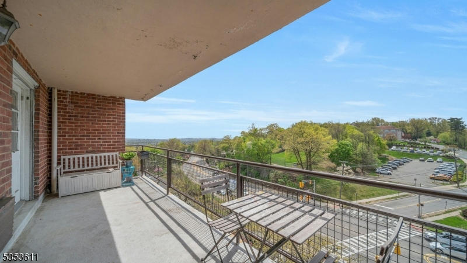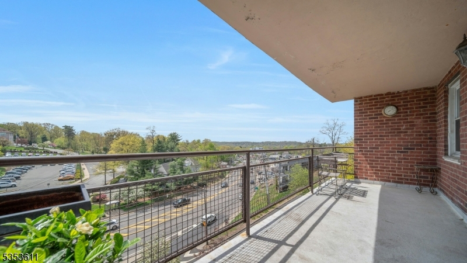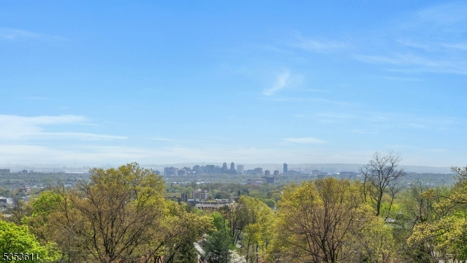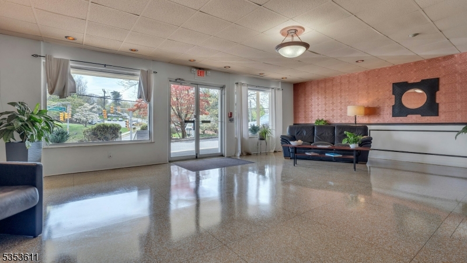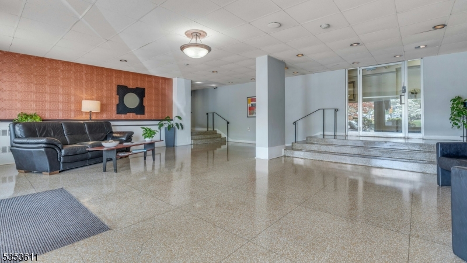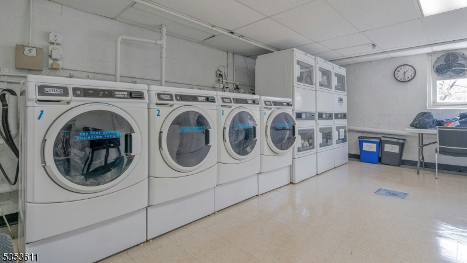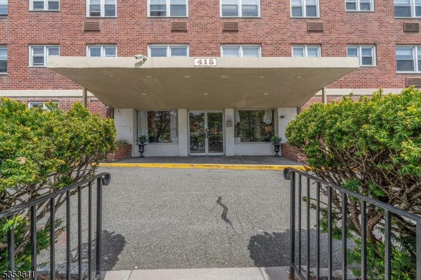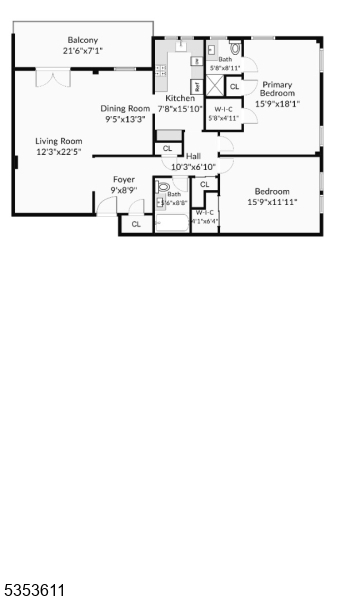415 Claremont Ave, 5F | Montclair Twp.
Updated 2-bedroom 2-bath fifth floor corner unit condo (1,258 sq ft) at The Dorchester. The spacious living room, featuring built-in shelving, opens to both the dining area and a south-facing expansive balcony offering partial eastern and western views. The kitchen, updated in 2018, features granite countertops, SS appliances, and a brand-new refrigerator (2025). Both bathrooms were tastefully renovated in 2020 - the hall bath has soaking tub (with handy shelf) and shower, while the primary bathroom with stall shower is ensuite. The unit offers ample storage: both bedrooms have walk-in closets, the primary bedroom has a second closet. Additionally, there's a large coat closet and linen closet. Parquet floors throughout. Building amenities include an elevator, card-operated laundry facilities, and a full-time on-site superintendent. This pet-friendly building's HOA covers heat and hot water. The unit comes with one assigned covered parking space and a ground-level storage unit. Additional outdoor parking may be available for $50 per month. Conveniently located close to downtown Montclair's restaurants, shopping, Montclair Art Museum, and NYC transportation. GSMLS 3959213
Directions to property: Bloomfield to Prospect to Claremont
