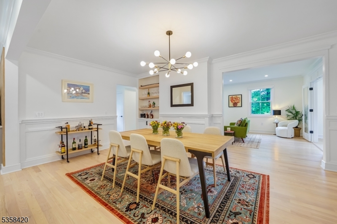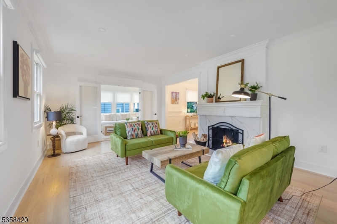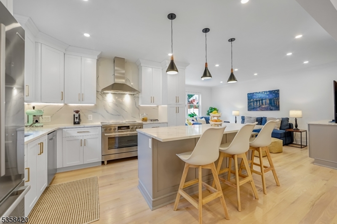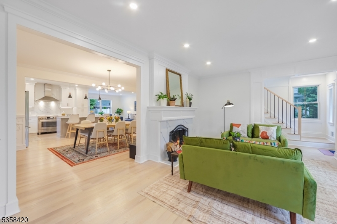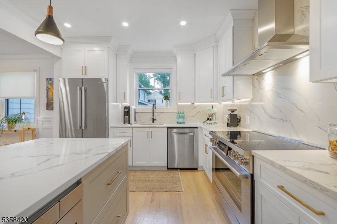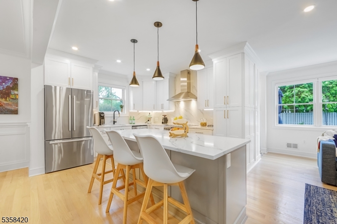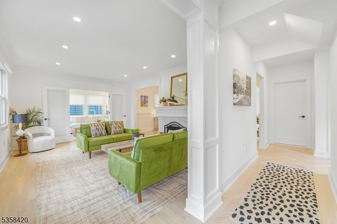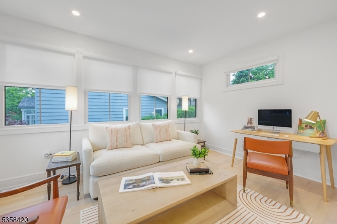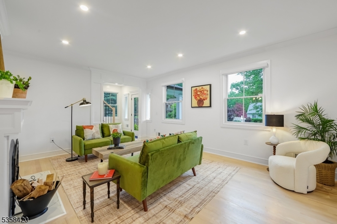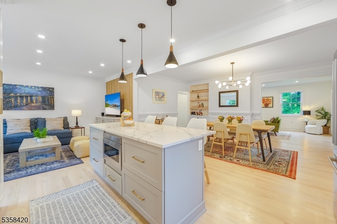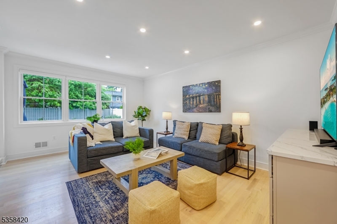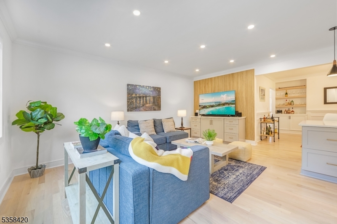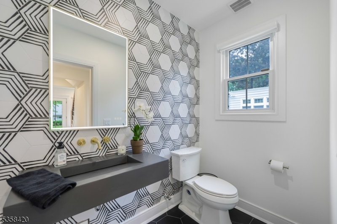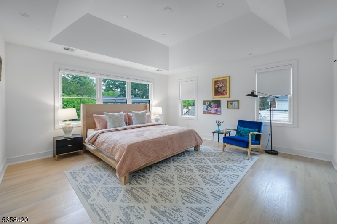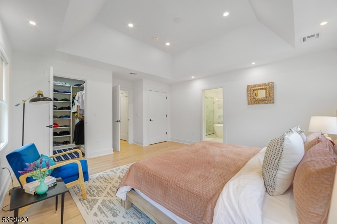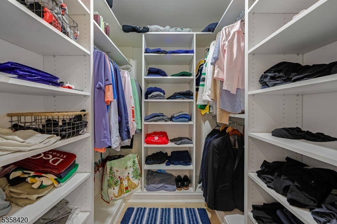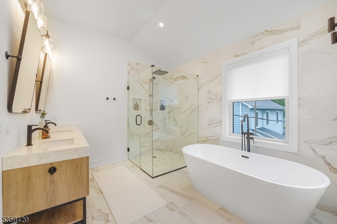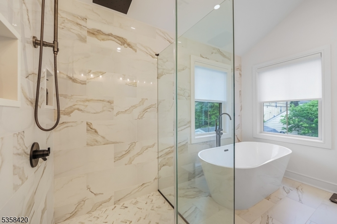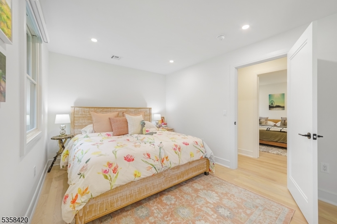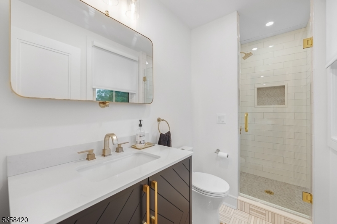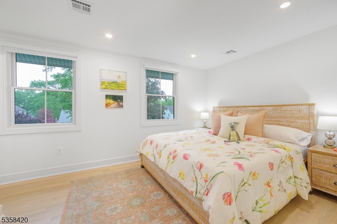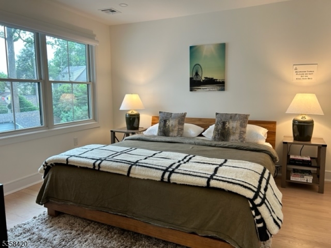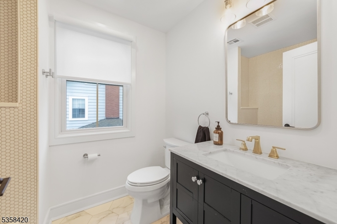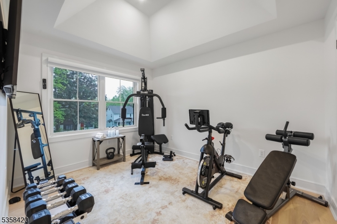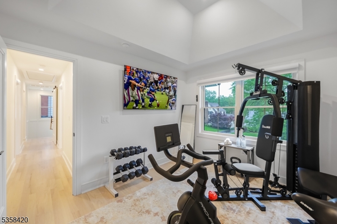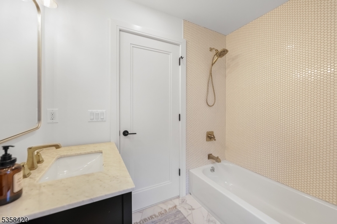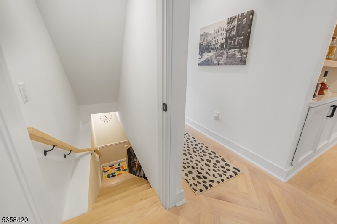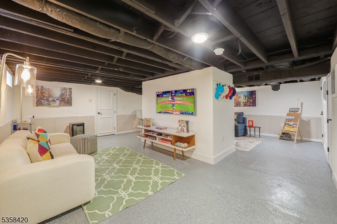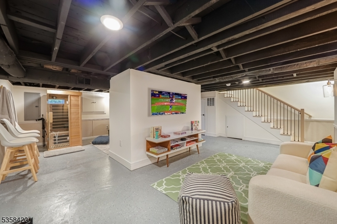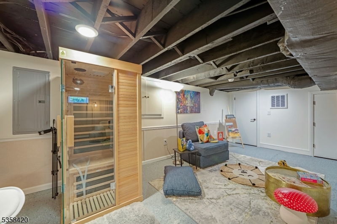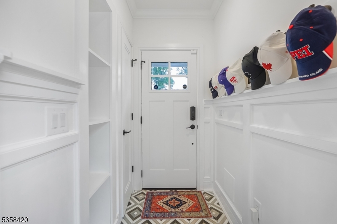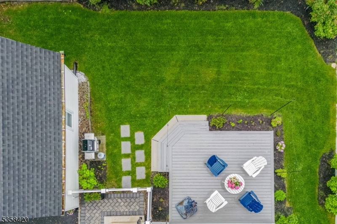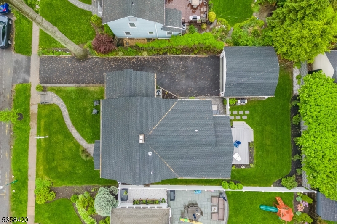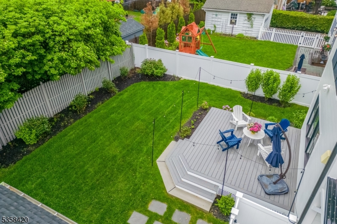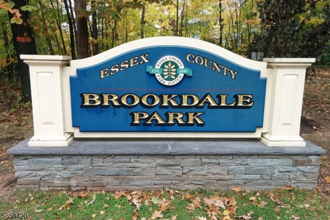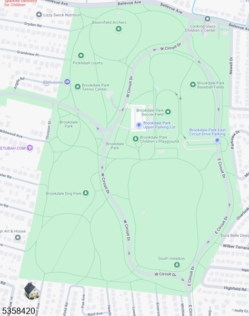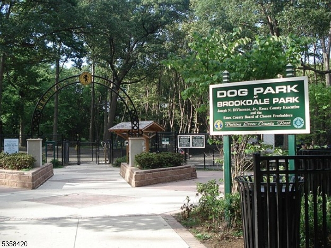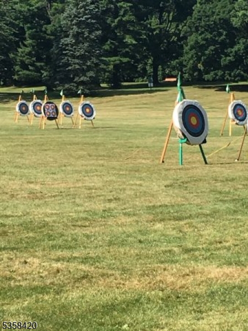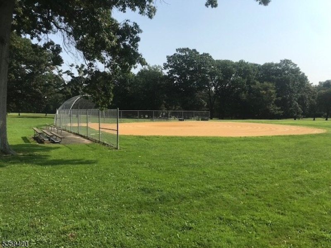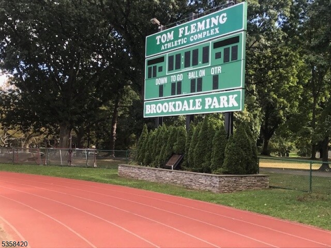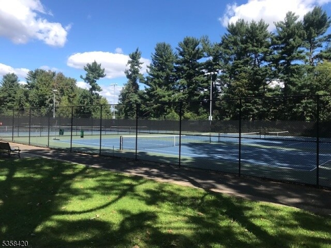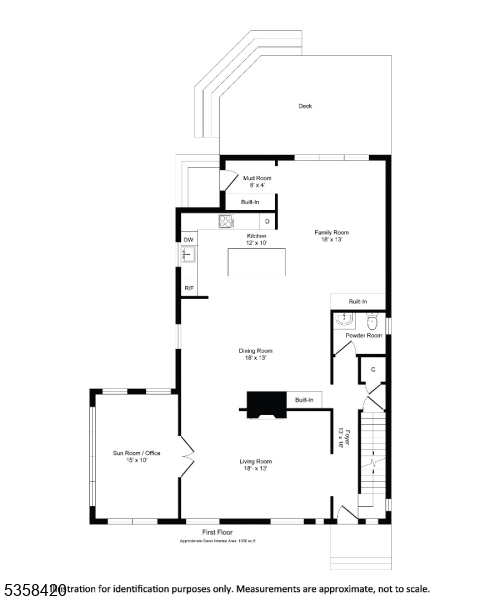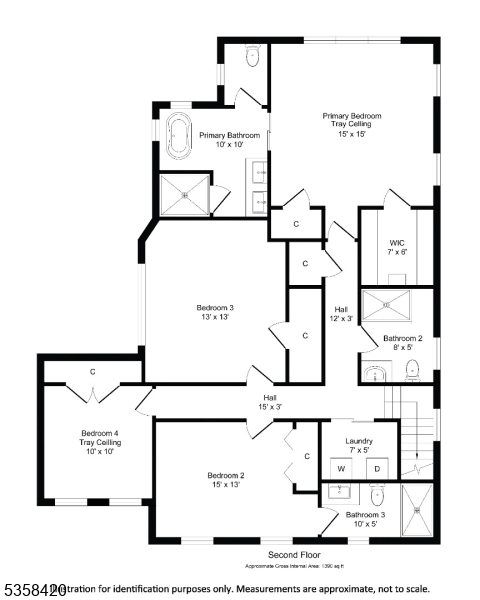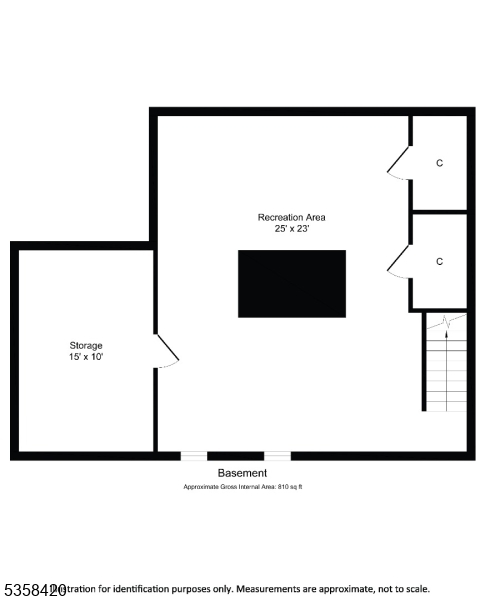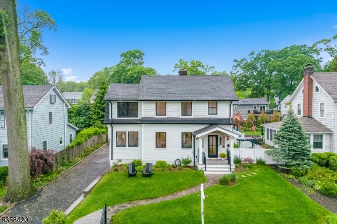660 Ridgewood Ave | Montclair Twp.
Behold, this Gut Renovated & Expanded modern home EMPHASIZES "Open-Concept Living" - highly desirable to today's buyers. This distinctive & gracious main floor elevates this home above the older, smaller roomed houses in Montclair. The combination of modern functionality, openness and light exceed all expectations. Brookdale Park is at your doorstep as this Custom Home is located on a Cul de sac in Upper Montclair. The Olmsted designed Brookdale Park offers the opportunity to enjoy pickleball, tennis, playground, and summer concerts! High-end designer touches throughout, expansive living space, and a fabulous open floor plan. Gourmet Chef's Kitchen with custom cabinetry, island, quartz countertops/backsplash and high-end Bosch appliances. Family Room with Dry Bar open to Kitchen. Elegant, sundrenched Living Room with gorgeous fireplace. Stunning Dining Room with custom built-in and wainscoting & the luminous Sunroom/Home Office. The second-floor boasts the Primary Bedroom Suite with vaulted ceiling, 2 custom closets (1 Walk In), and a magnificent spa-like Bath. There are 3 other spacious bedrooms (1 is ensuite) all with custom designed closets. All bathrooms have designer fixtures, vanities and tile selections. Extra space in the lower level with TV Area, Playroom and Walk In Storage Room. Flat, lush private property with new deck in the yard. 2 car detached Garage. Close to Montclair schools, Watchung Plaza, Midtown Direct Train, and all Brookdale Park has to offer. GSMLS 3963677
Directions to property: Watchung Ave north on Ridgewood Ave "Open Concept Living" where Modern Meets Traditional in this Y

