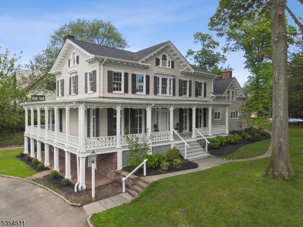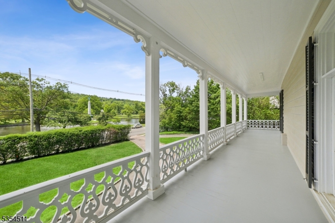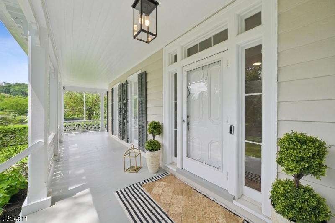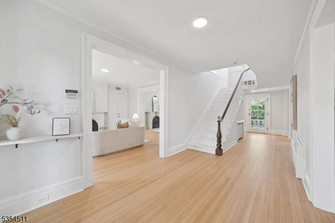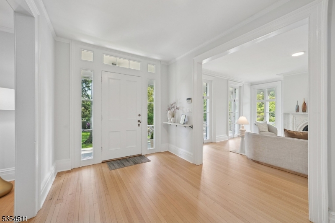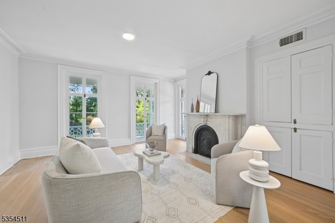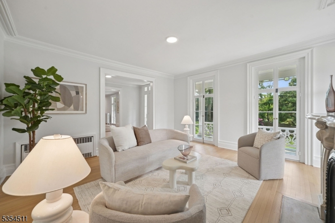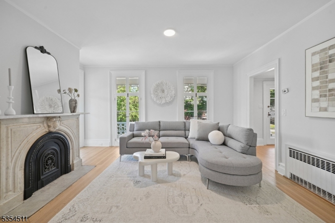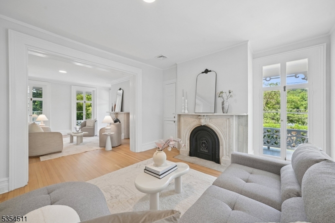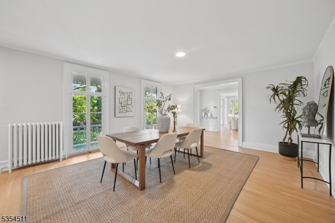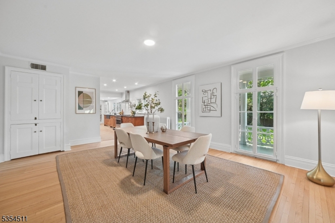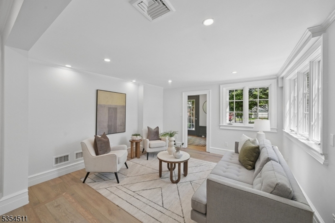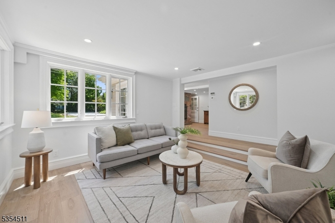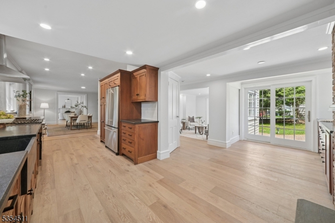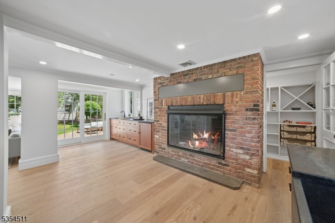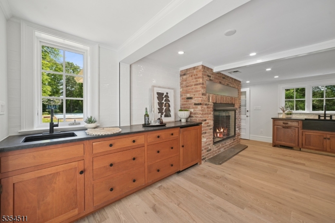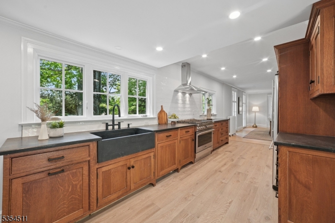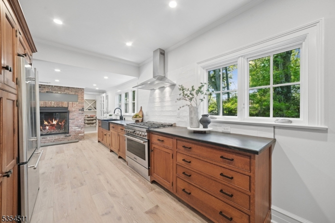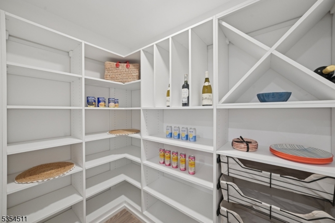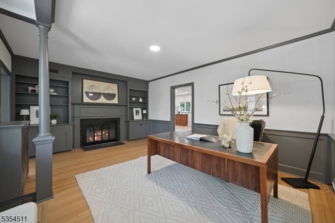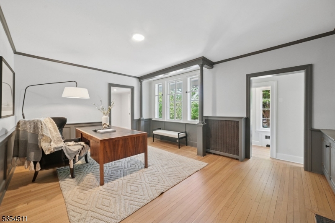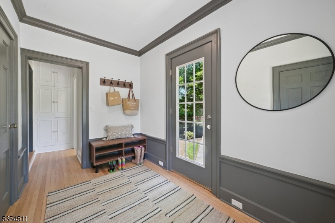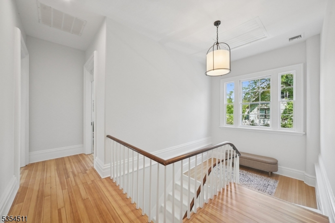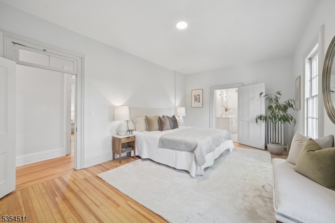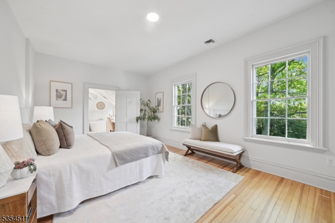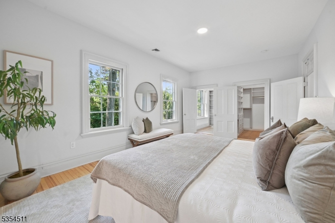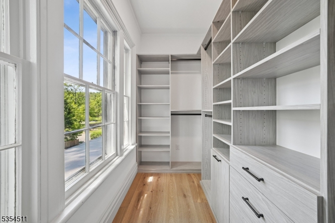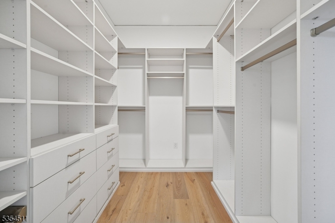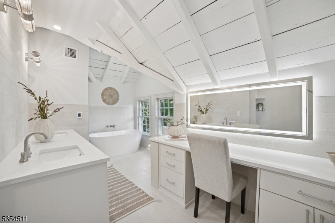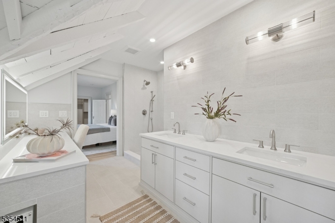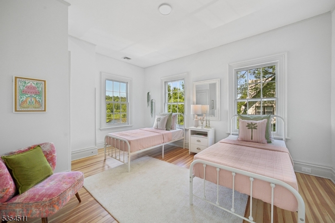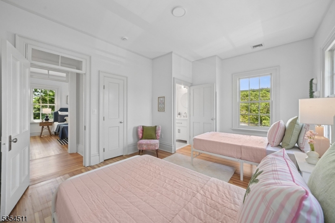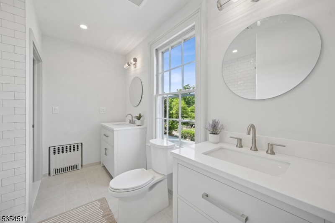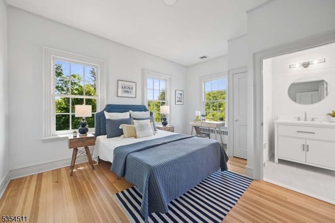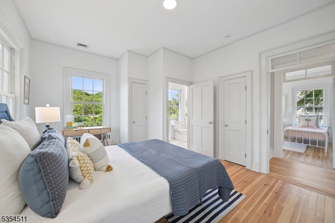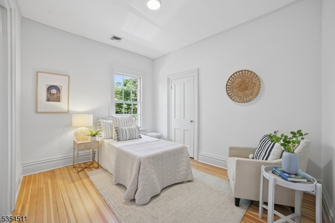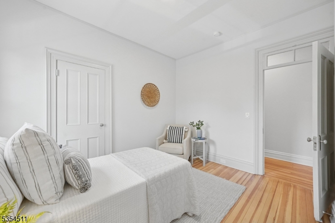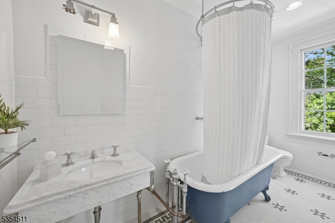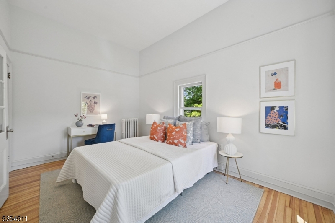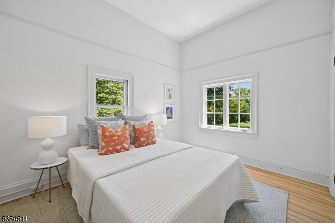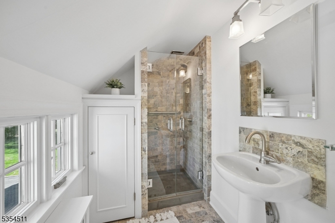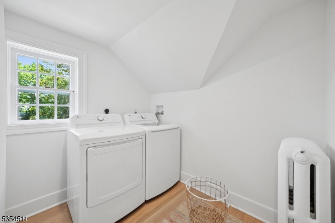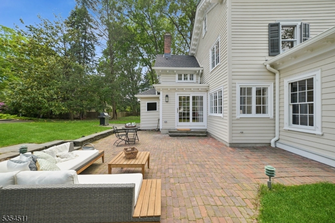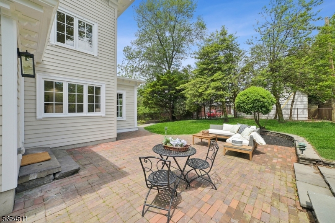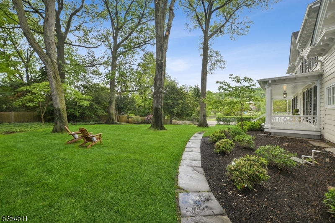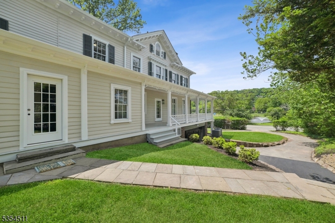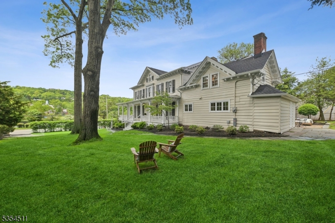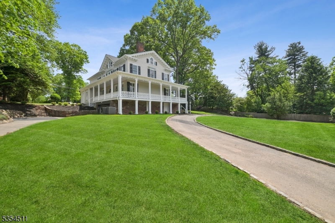249 Valley Rd | Montclair Twp.
Nestled in a prime location directly across the street from beautiful Edgemont park and only .4 miles to the NYC train, this spacious 5 bed, 4 and a half bath home blends timeless charm with modern convenience. A welcoming, expansive front porch sets the tone for this gracious residence, leading to sun-filled living spaces perfect for both relaxing and entertaining. The first floor offers a flowing layout with a large living room, formal dining area, and a library or office complete with a family room next to the kitchen. Upstairs, enjoy the ease of a dedicated laundry room, along with a brand new primary bath and a new jack and jill bath connecting two of the bedrooms. Additionally, there is an ensuite bathroom for the fourth bedroom and a final full bath next to the 5th bedroom. The primary bedroom features 2 brand new walk-in closets. The primary bath has a stall shower, soaking tub, double sink and additional vanity. Other 2025 updates include a brand new roof, newly refinished floors, freshly painted interior AND exterior, new flooring in the kitchen and family room and a new wood fence along the back. This move-in ready home offers the rare combination of an elegant home with fresh updates and fabulous location, adjacent to beautiful green spaces with quick access to NYC. Featuring high ceilings and floor to ceiling windows throughout the first floor it evokes the southern charm of Charleston. GSMLS 3964699
Directions to property: Watchung or Bellevue Ave to Valley Road--directly across from Edgemont Park
