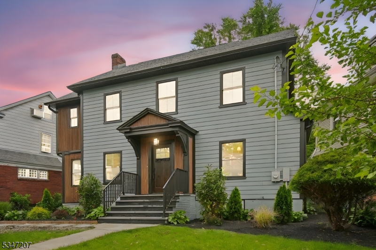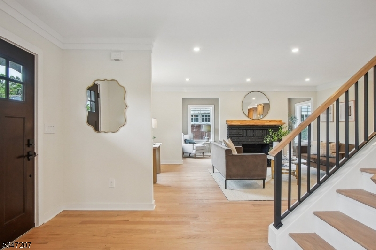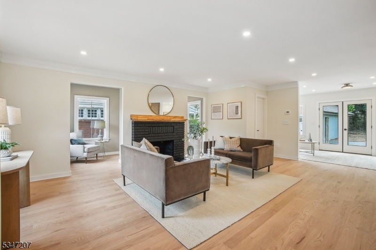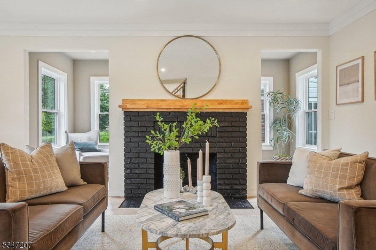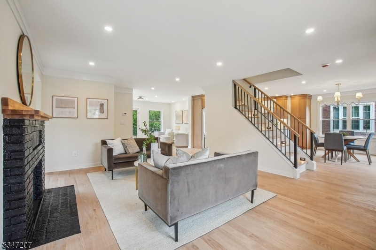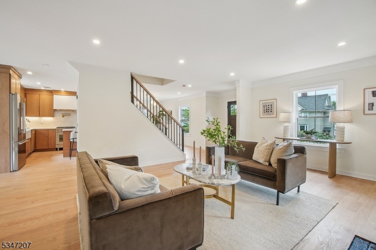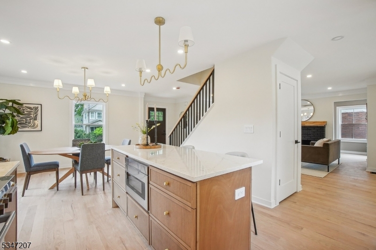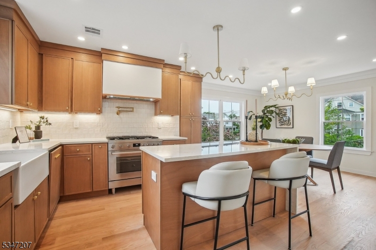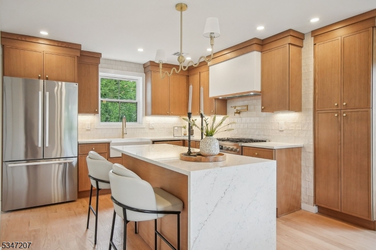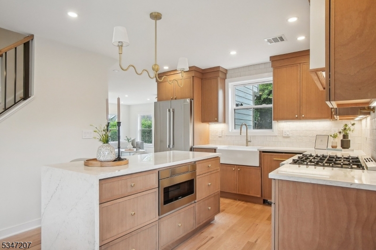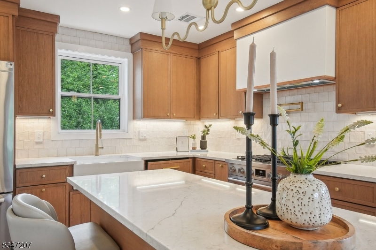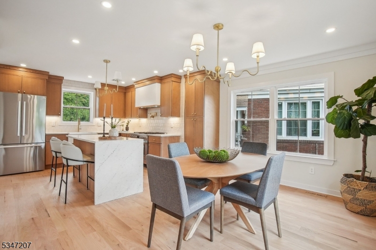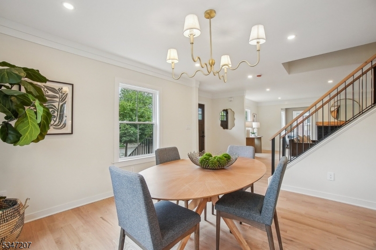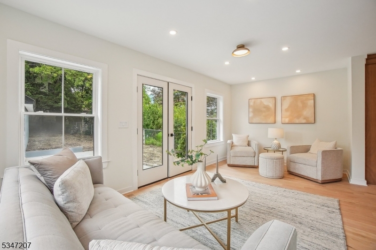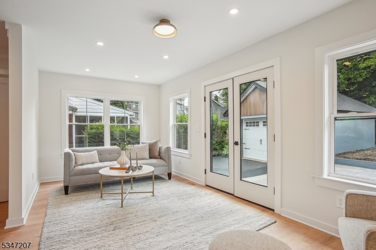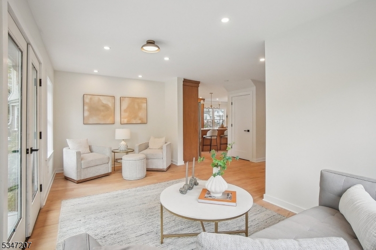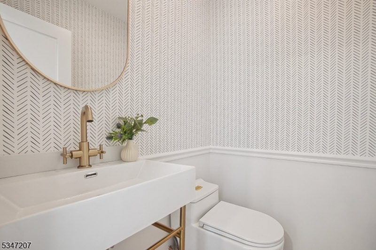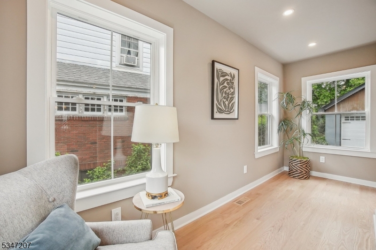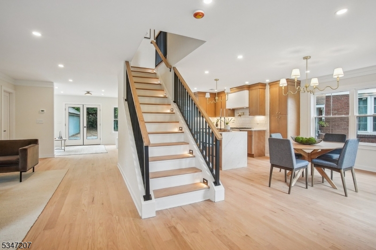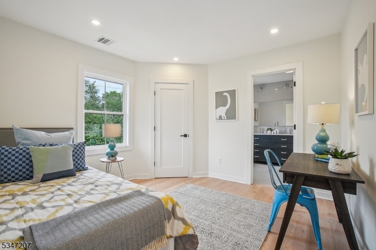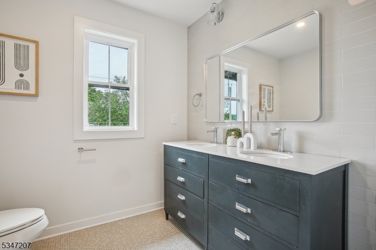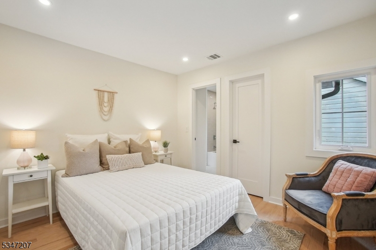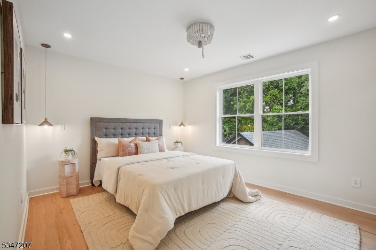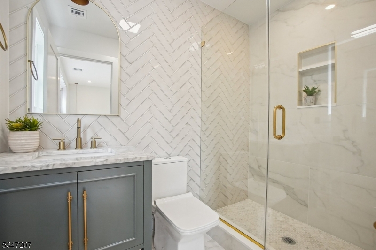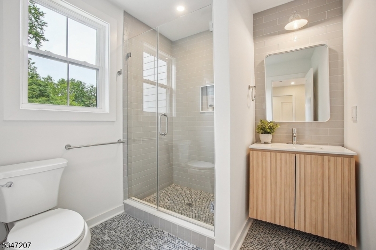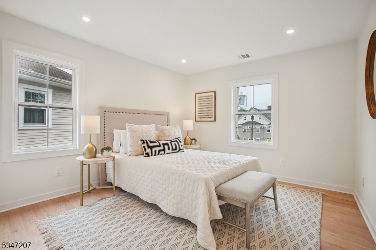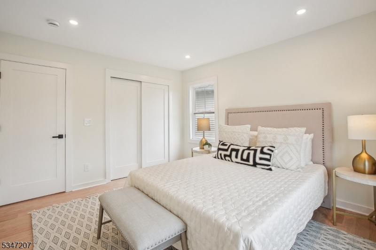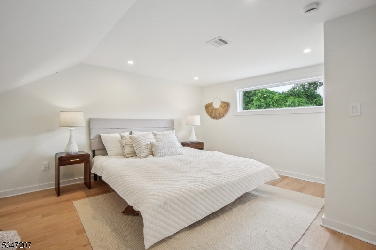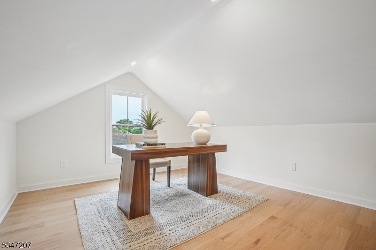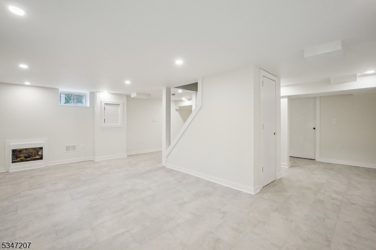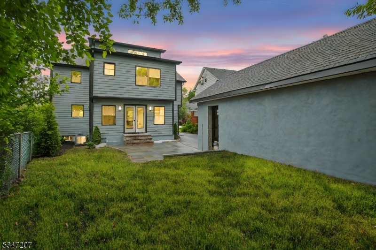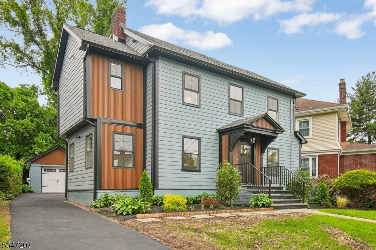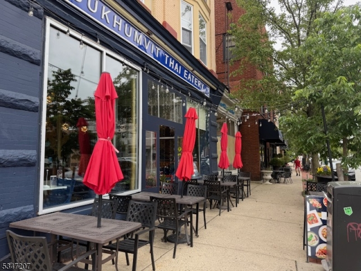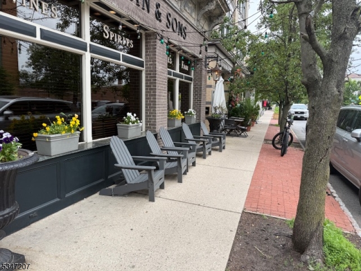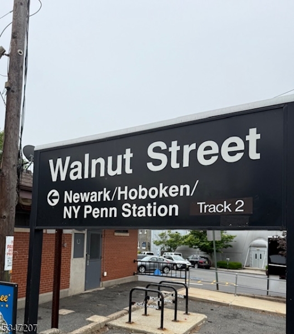39 Walnut Cres | Montclair Twp.
Masterfully renovated with high quality upgrades and its move in ready for you! Open and airy with defined areas that make for a great flow, this spacious home has it all. Gorgeous gourmet kitchen with center island, quartz counters, gleaming tile and modern cabinetry to store for everything. Deep farmhouse sink and new SS Bosch appliances make kitchen work a breeze. Move from the kitchen to family room then to the bluestone patio in the back yard. Up the illuminated staircase you'll find 5 bedrooms and 4 full bathrooms as well as a bonus room that could make great office or playroom. The basement is fully finished providing more recreational space. Great very walkable location, so close to 3 different NYC trains that are just steps away, and very close to numerous restaurants and shops all within walking distance. A great location! All new siding, brand new roof, new water heater, new 2 zone CAC, new furnace, all new electric and updated plumbing, all new appliances and fixtures. You will not have to do a thing! GSMLS 3966106
Directions to property: Walnut st to Walnut Crescent
