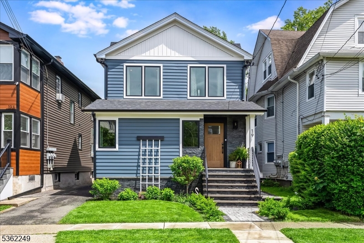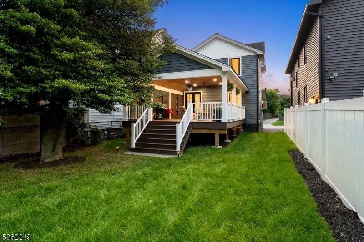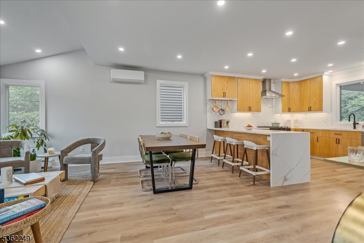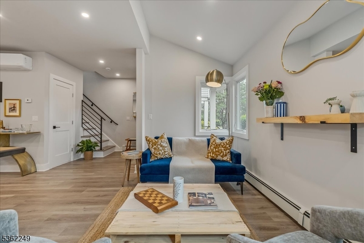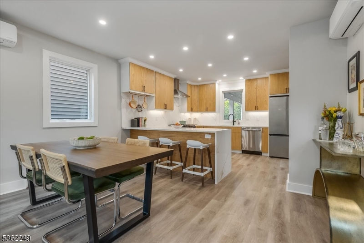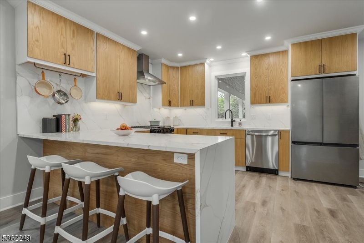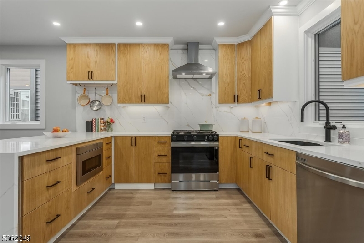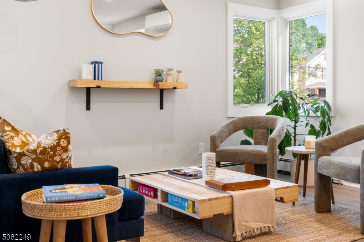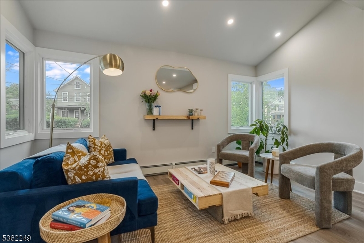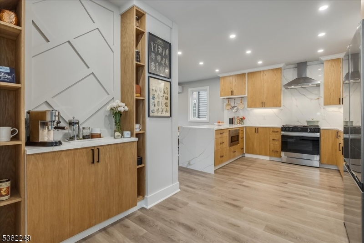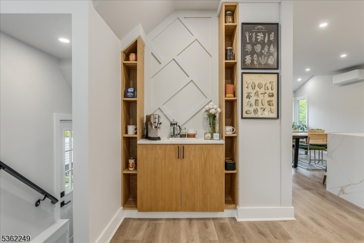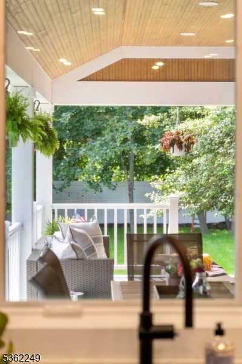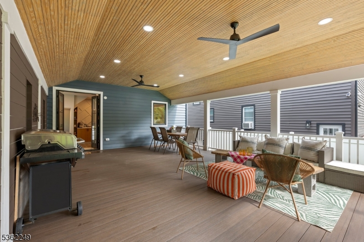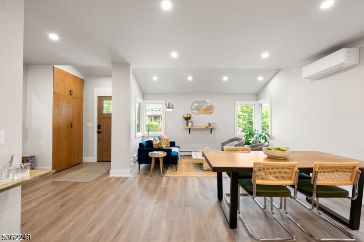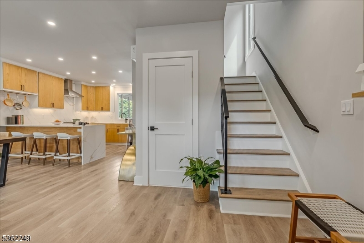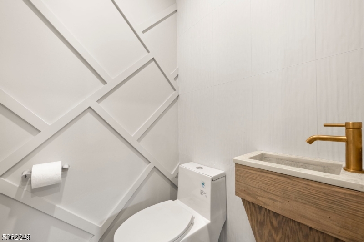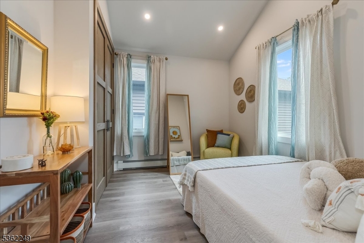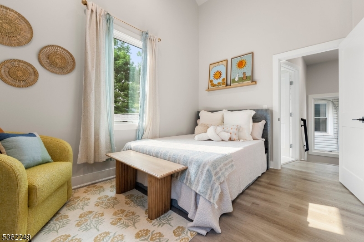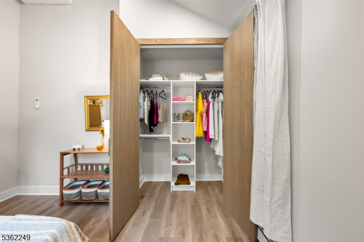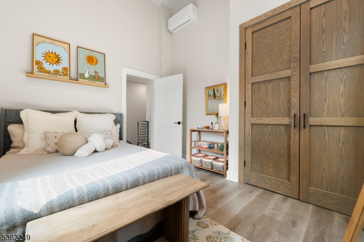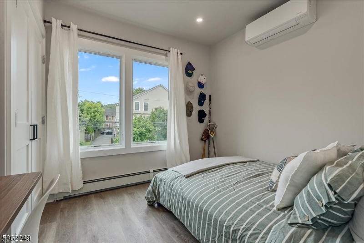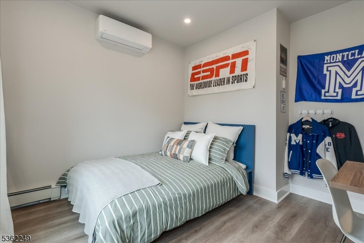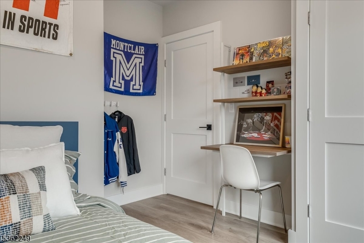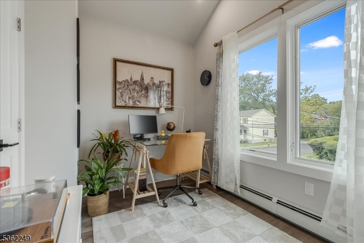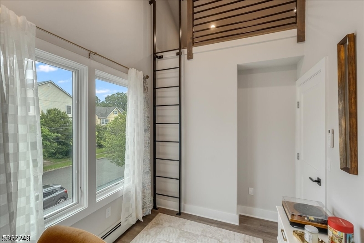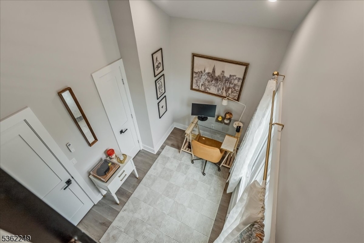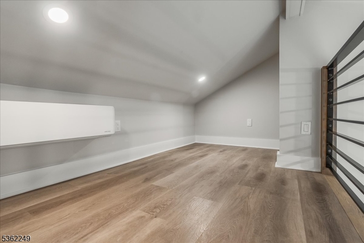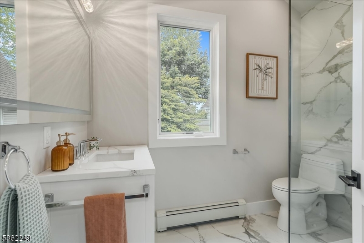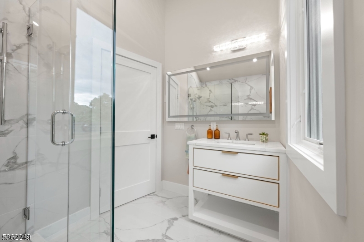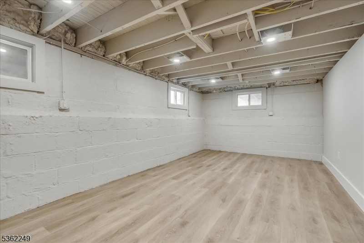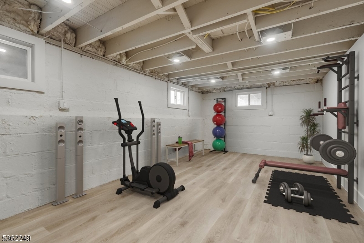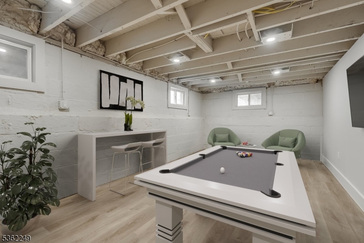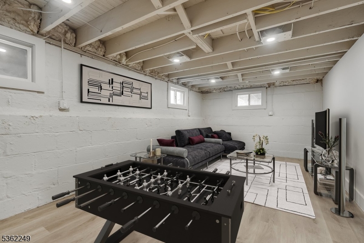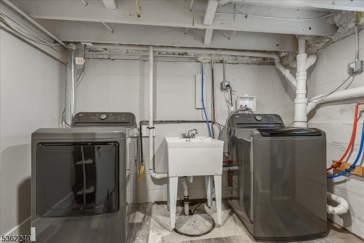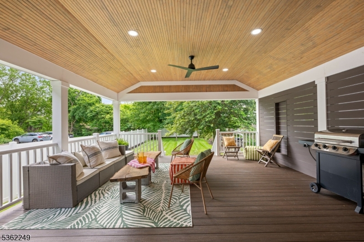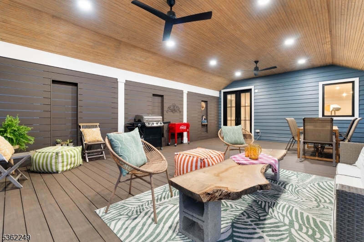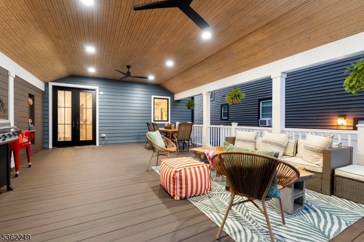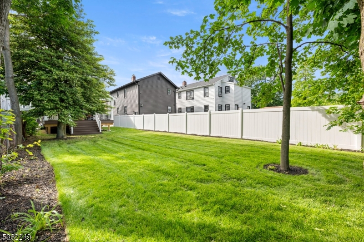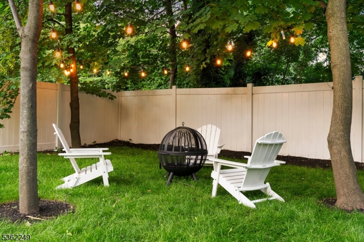19A Central Ave | Montclair Twp.
Downtown Montclair living approaches perfection w/ this FULLY renovated single family home just off Walnut St. With its completely open first floor, vaulted bedroom ceilings, and MASSIVE 500 sq. ft. covered deck, this stylish 3-bd, 1.5-ba home is loaded w/ thoughtful updates via creative design. The bright & expanded main level is centered around the updated kitchen, expertly designed w/ over 15' of counter space, an abundance of cabinetry & wide open views. A custom-built coffee station facing double doors to the oversized deck will make your morning routine more than magical. The deck, with recessed lighting, ceiling fans & privacy walls, provides invaluable bonus living space, rain or shine. The fully fenced, lush backyard makes this a dreamy outdoor setting for relaxing or entertaining. Upstairs features bedrooms with dynamic storage solutions: a custom-built double door closet in the primary, a sneaky office loft, and a built-in homework/hobby station in the middle bedroom. A full bath with sleek, modern finishes & stall shower completes the level. The basement presents unlimited potential w/ a wide open rec/fitness space & proper laundry room. Low maintenance living is accentuated by the high-efficiency ductless HVAC throughout, a brand new furnace & HWH, new 200 Amp panel, and entirely new exterior envelope. All of this, w/ a stellar location, flanked by Walnut St & Bloomfield Ave restaurants & shops, trains to NYC, Van Vleck Gardens, Edgemont Park and so much more! GSMLS 3966858
Directions to property: Walnut Street to Central Ave. North on Central.
