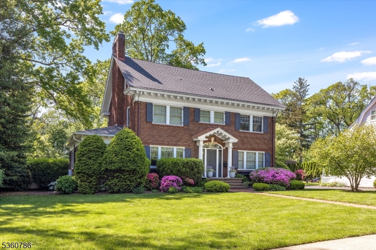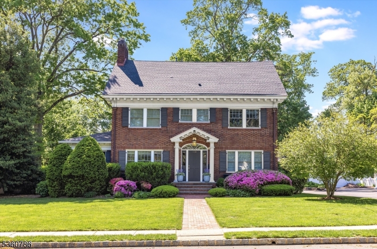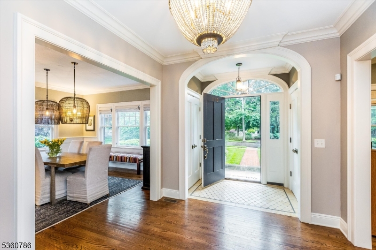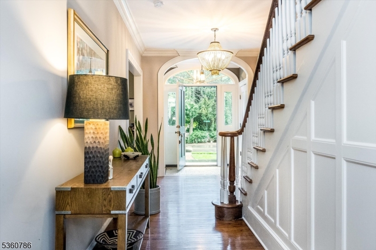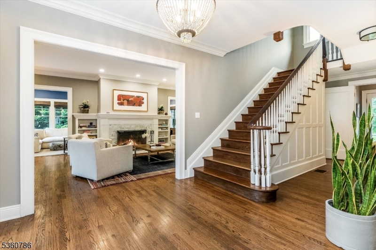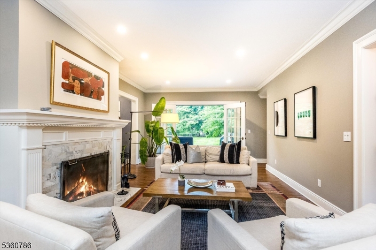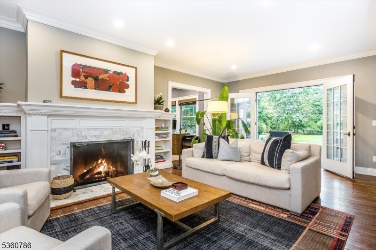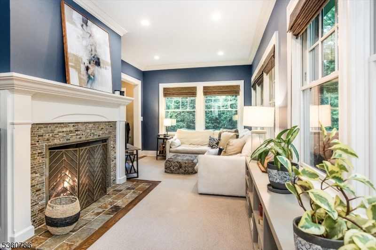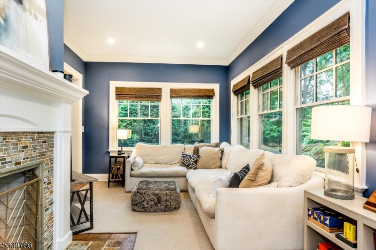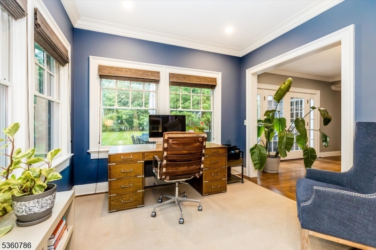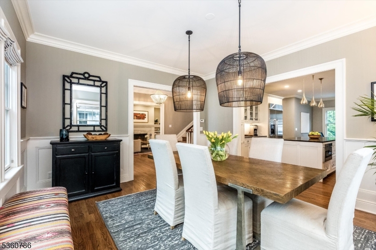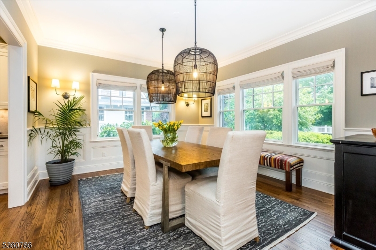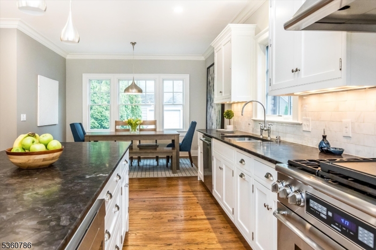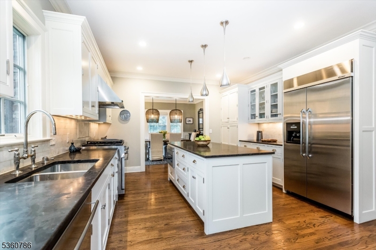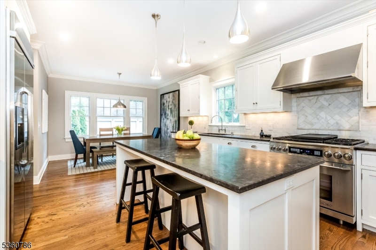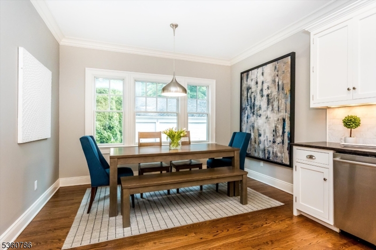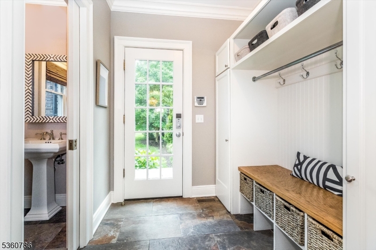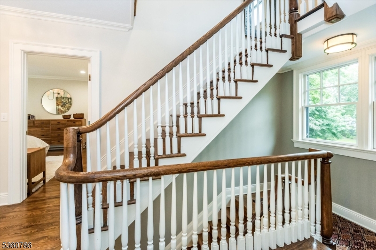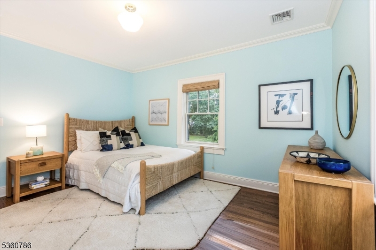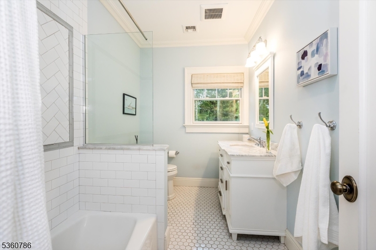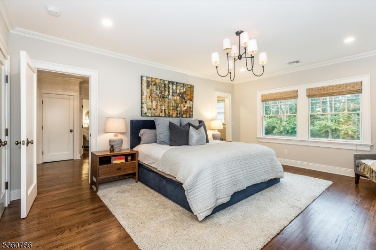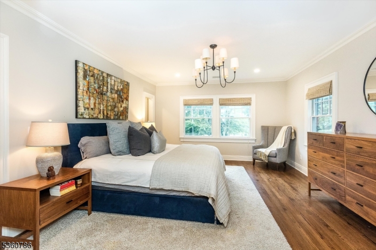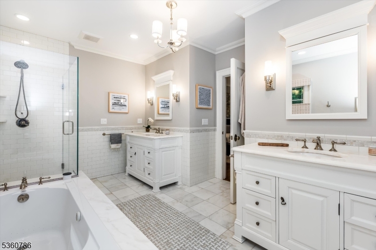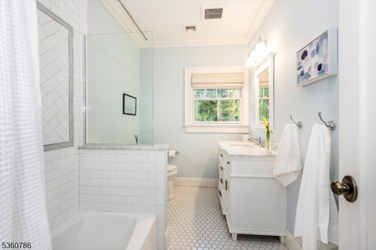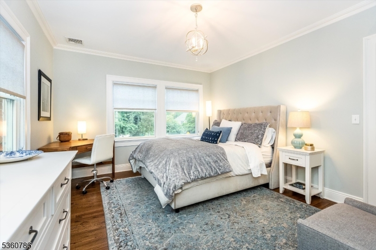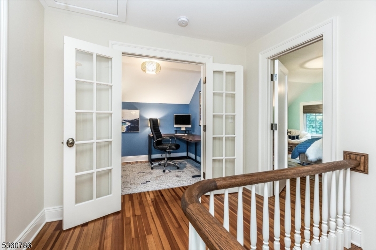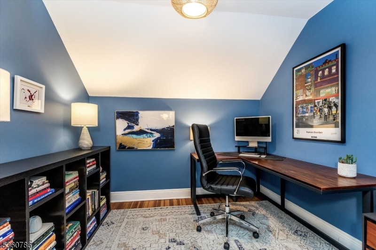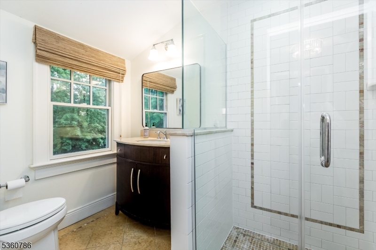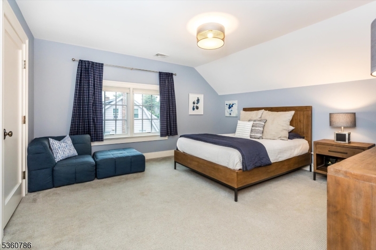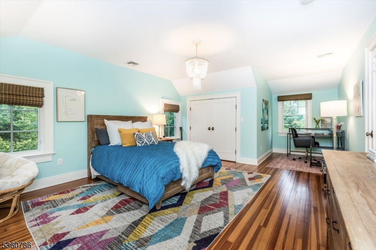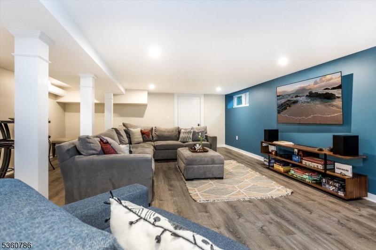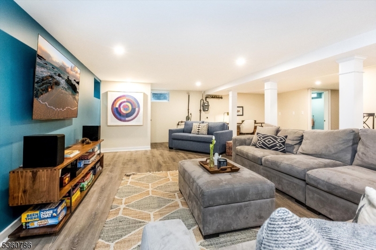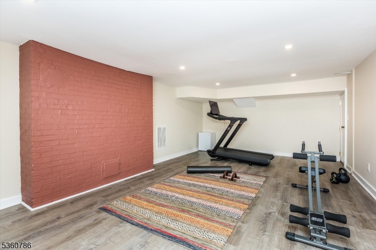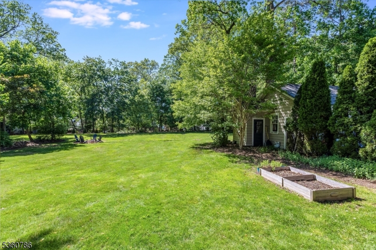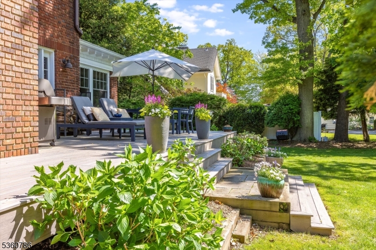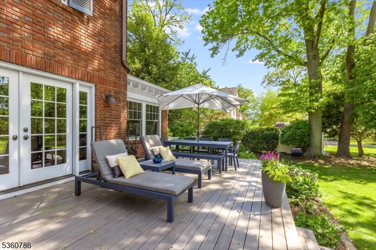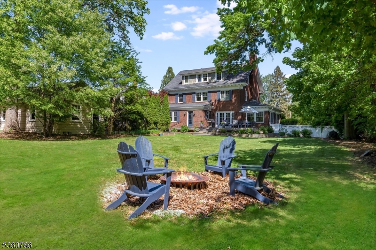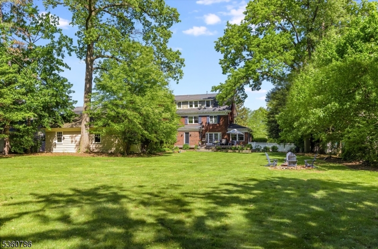110 High St | Montclair Twp.
If you're searching for space, style, and serenity welcome home. This 5-bdrm, 3.5-bath gem was fully gut-renovated in 2015 and lives like new, blending timeless design with thoughtful functionality across four beautifully finished levels. Tucked away on a lush, park-like property, this home offers privacy, luxury, and room to live, work, and play in comfort. Step into a gracious tiled foyer that sets the tone for the home's warm and spacious layout. The 1st fl flows effortlessly, featuring expansive living and dining areas + a gourmet kitchen with center island + casual dining ideal for everyday living or entertaining with ease. Beautiful French doors open to the backyard, inviting indoor-outdoor living and filling the home with natural light. Upstairs, the 2nd fl includes three spacious bdrms with generous closets, a well-appointed hall bath, and a serene primary suite with two custom closets and a sun-filled en-suite bathroom. A 2nd fl laundry option adds convenience.The 3rd fl offers incredible versatility, with two oversized bedrooms with large closets, a dedicated home office, and another full bath perfect for guests. The finished lower level includes a family room, gym area, half bath, and tons of storage. A sump pump and French drains offer added peace of mind. Outside, you'll find multiple patios and decks perfect for entertaining, a fully fenced backyard, a private outdoor shower, and a rare 3-car garage. GSMLS 3967006
Directions to property: Harrison to Cedar to High Street
