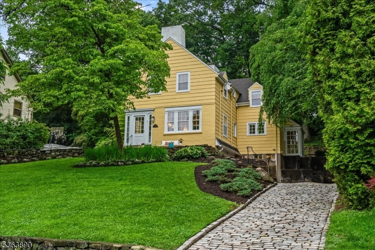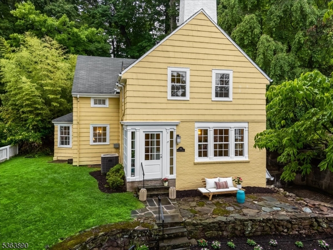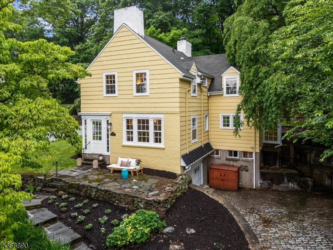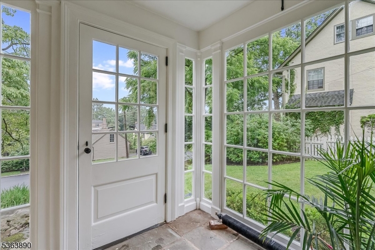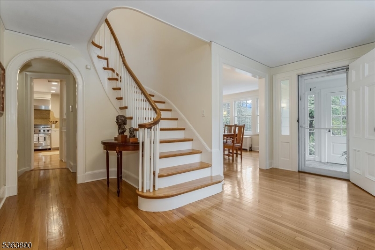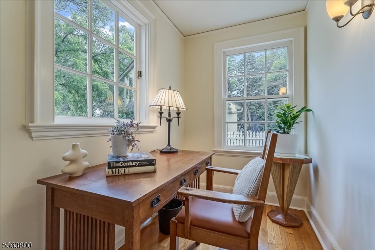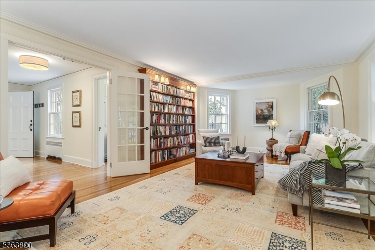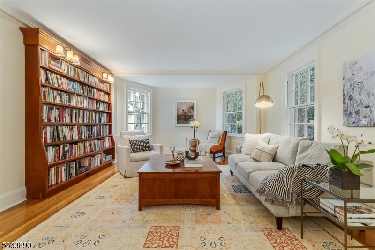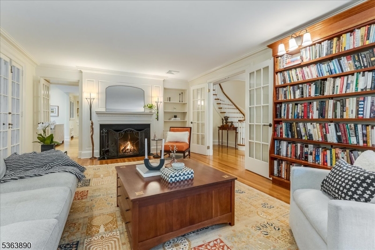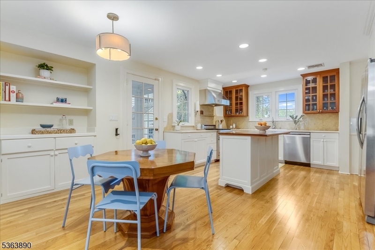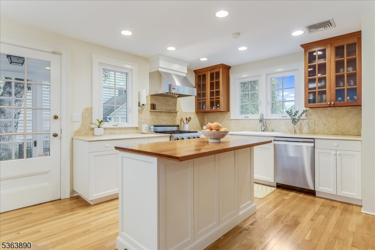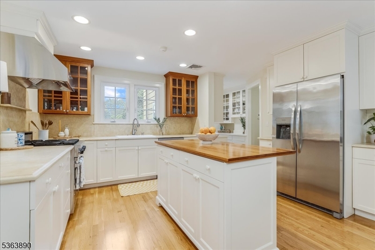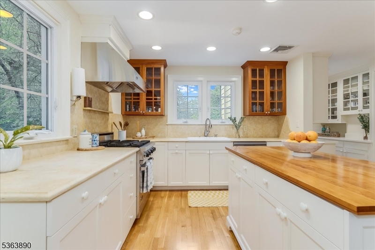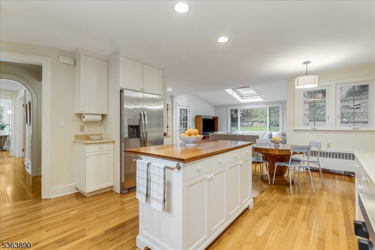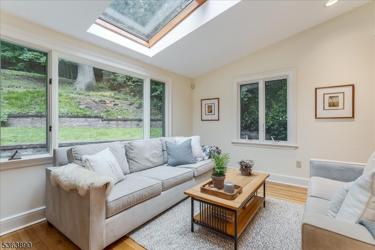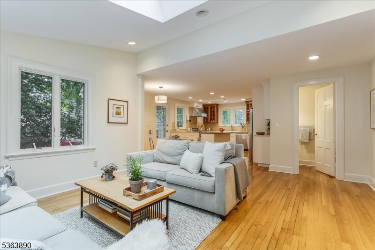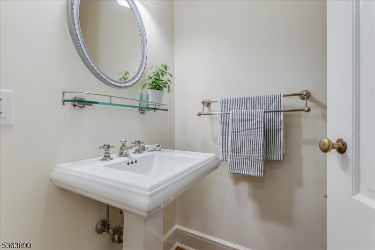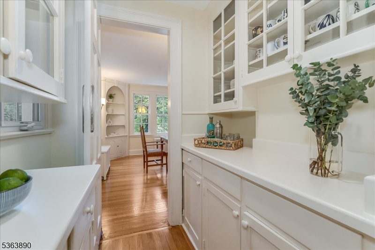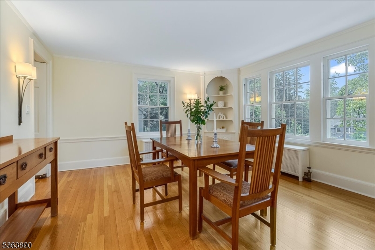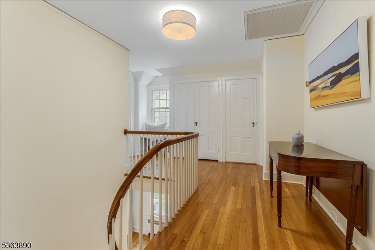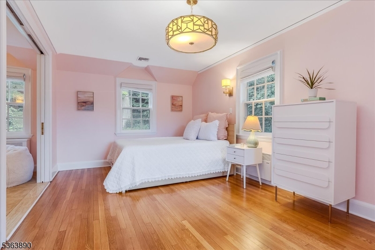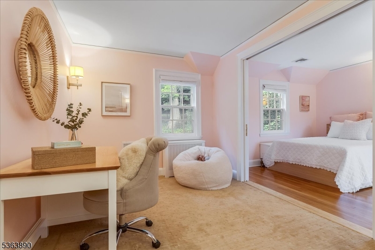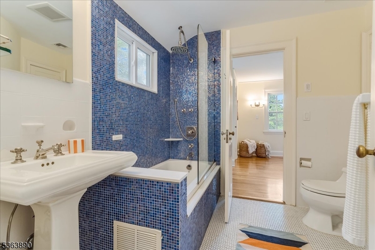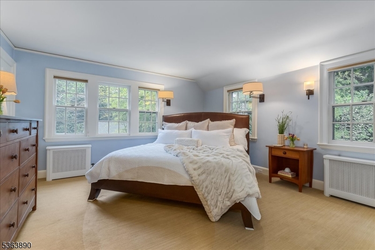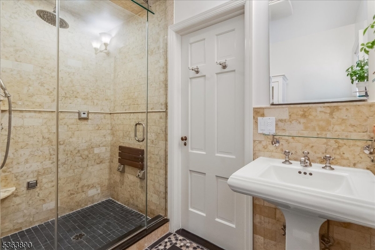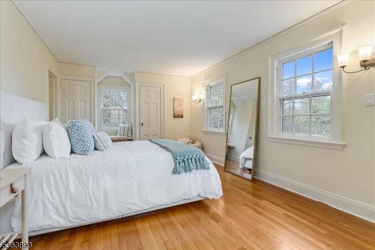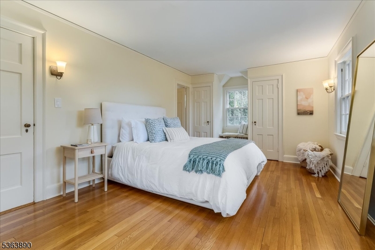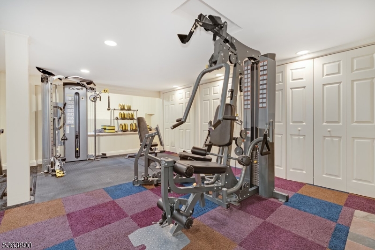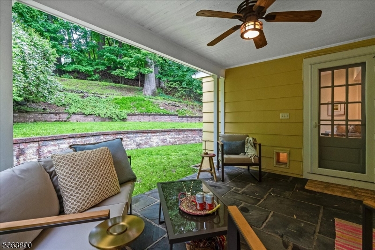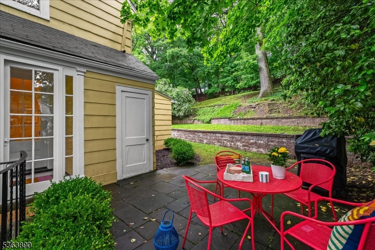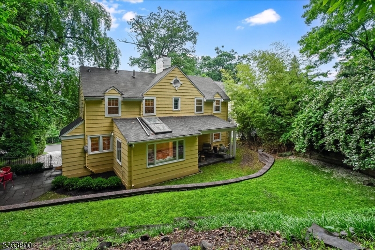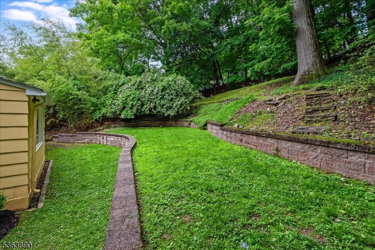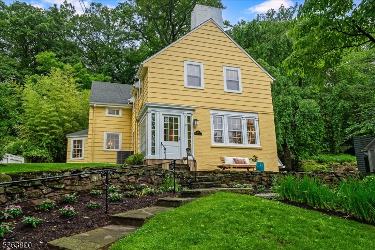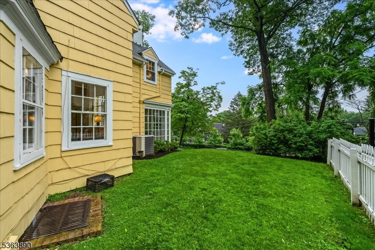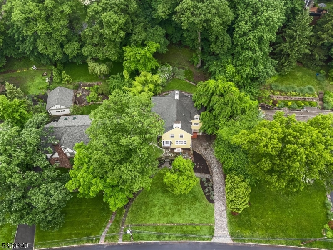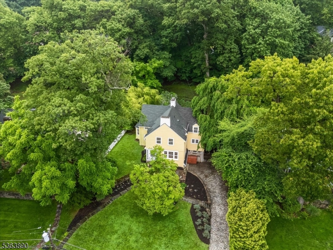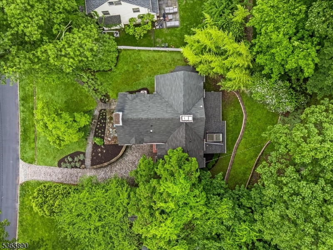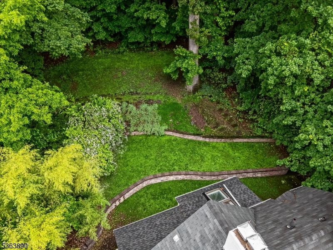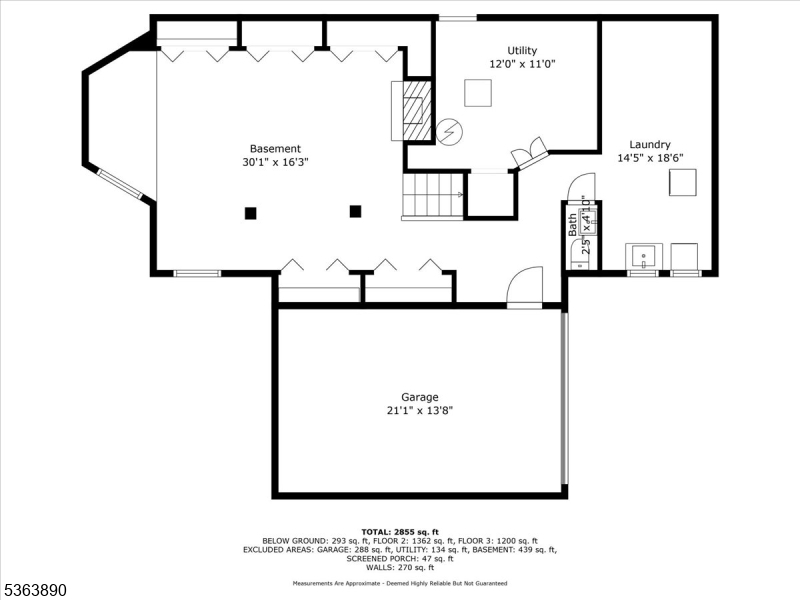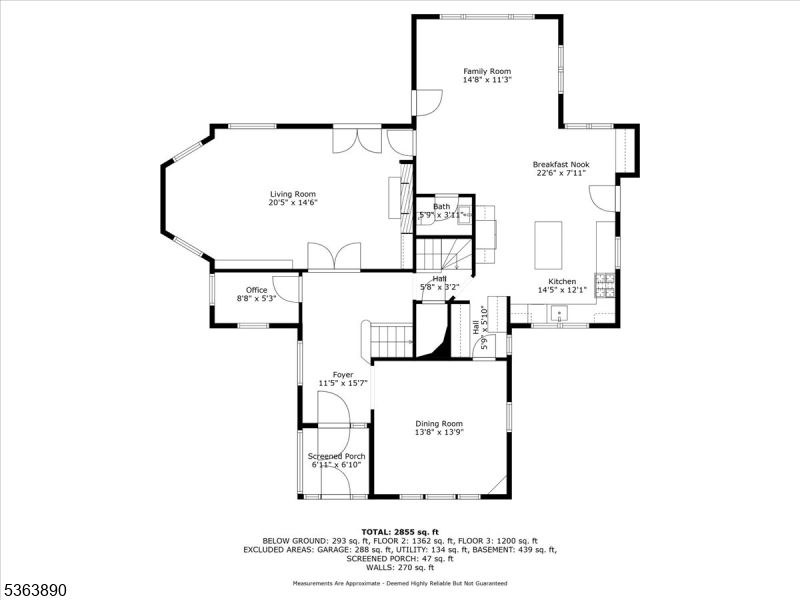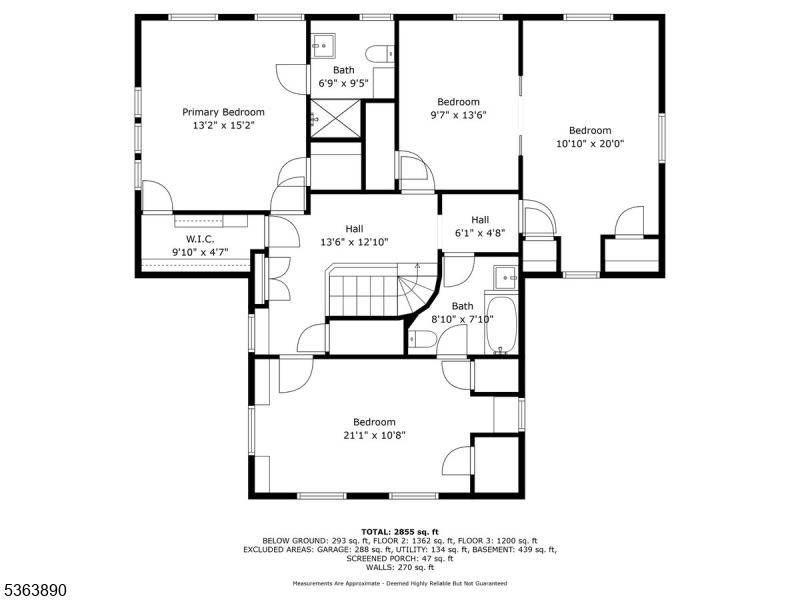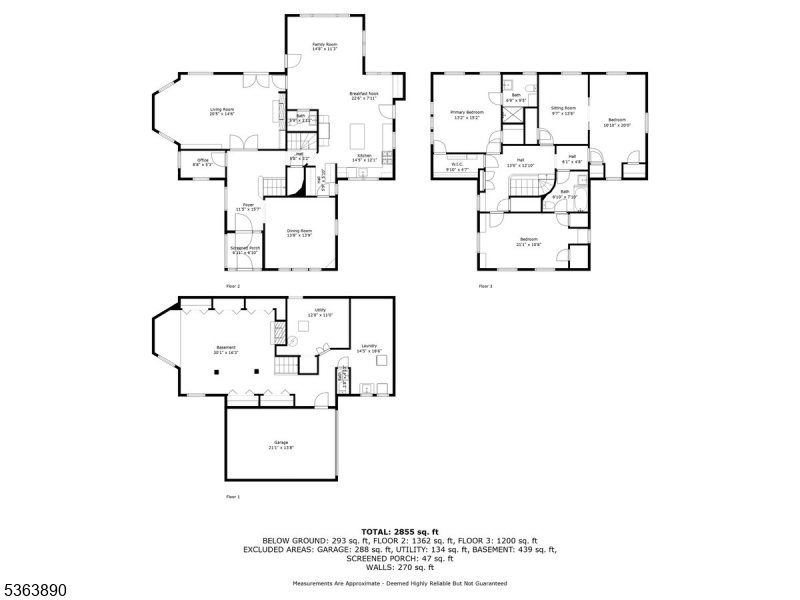362 Highland Ave | Montclair Twp.
Welcome home to this charming 4 bedroom New England style home with lush garden views in a prime Upper Montclair location. Perched on a gentle hill you are just a short distance to the NYC direct train and the vibrant shops and eateries of Upper Montclair Village, this home combines storybook charm with modern living. Step inside to find a beautiful open-concept kitchen and family room that flows effortlessly to the outdoors with a lovely private garden, perfect for entertaining this space is the heart of the home. The surrounding greenery offers peace, privacy, and a sense of retreat along with abundant wildlife that allows you to feel connected with nature just 12 miles west of NYC. The gracious dining room has beautiful windows that face east toward the morning sun and NYC. The formal living room is anchored with a stunning wood burning fireplace, a reading nook and custom book shelf perfect for an end of day retreat. The 2nd floor has an inviting primary suite with en-suite bath and steam shower and custom walk-in closet. The delightful landing leads to 3 generously sized bedrooms with updated hall bath. The basement level with garage entrance is fully finished and is currently used as a work out space but well suited for a play area or media/rec room. There are freshly refinished hardwood floors and abundant natural light throughout this darling home. Don't miss this rare opportunity to own a hilltop haven with character, comfort, and unbeatable convenience. GSMLS 3968409
Directions to property: Bradford Ave to North on Highland Ave. 362 Highland sits on the upper side.
