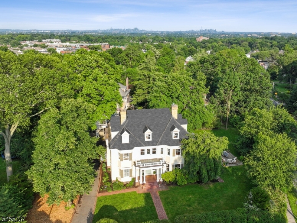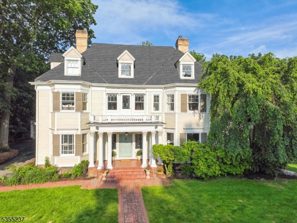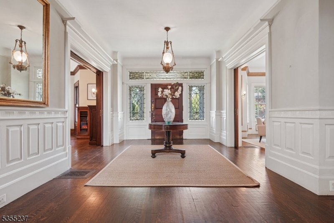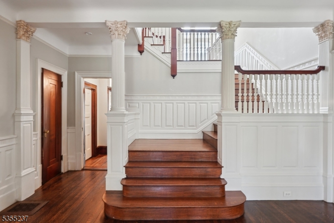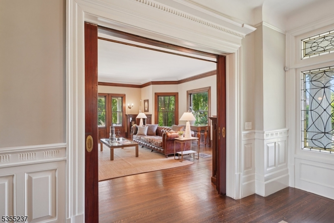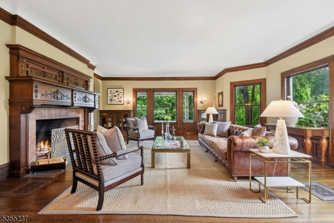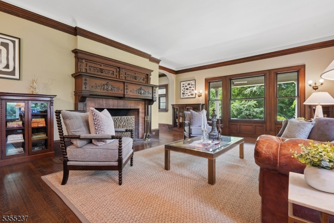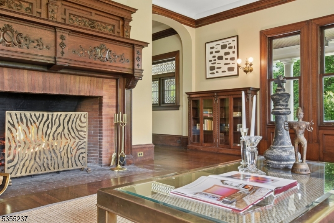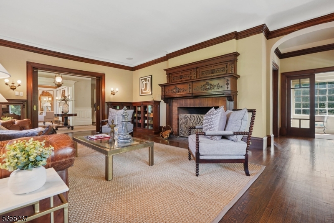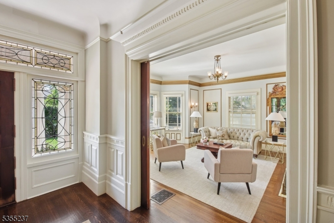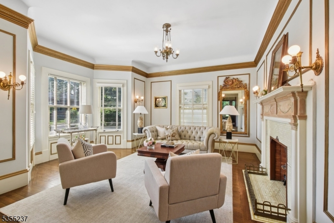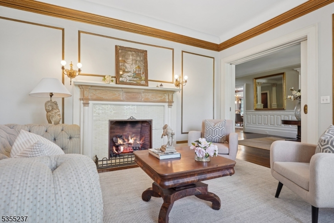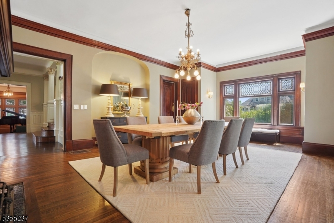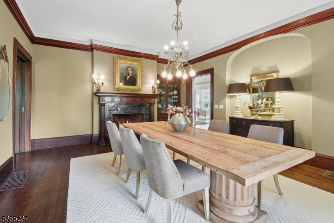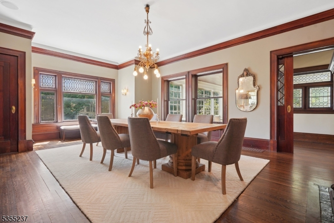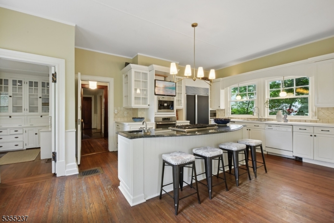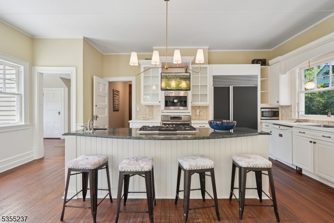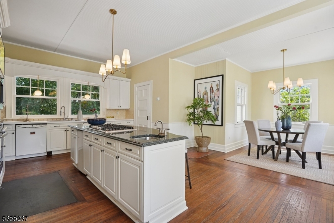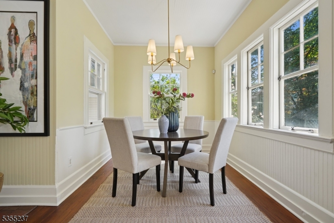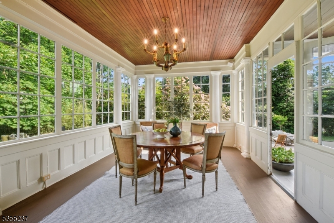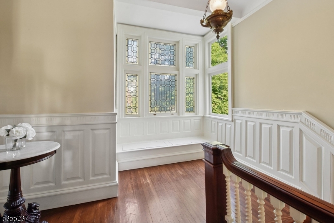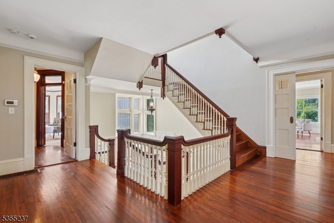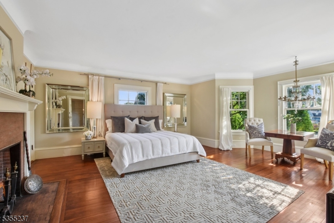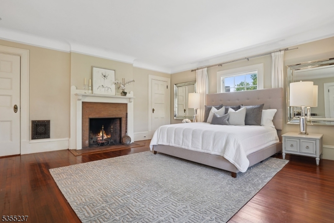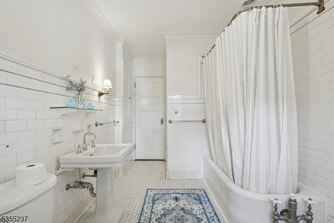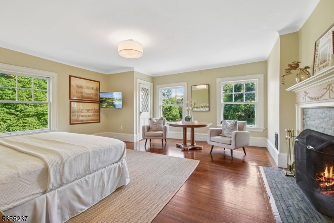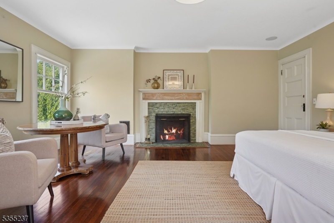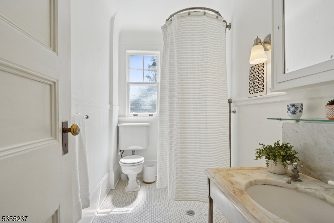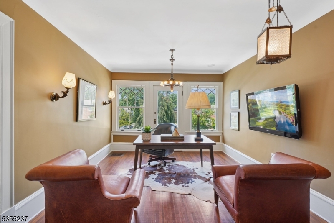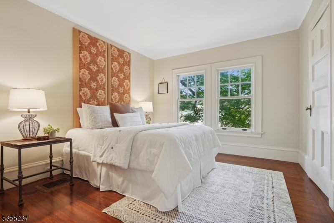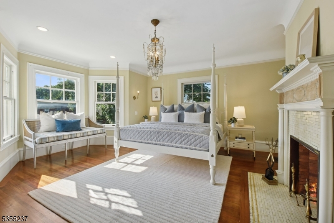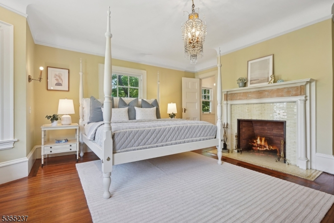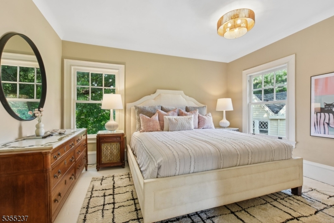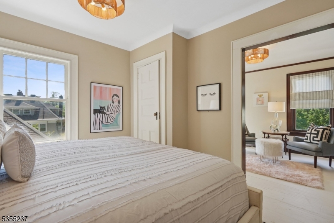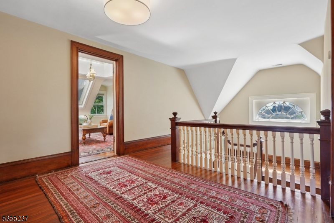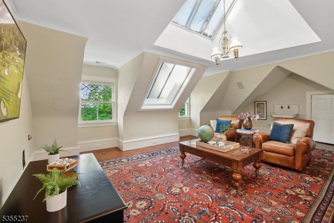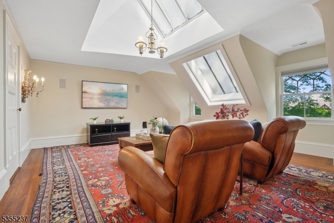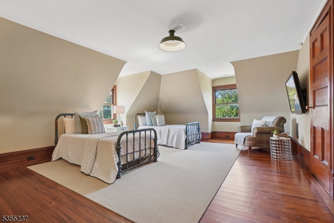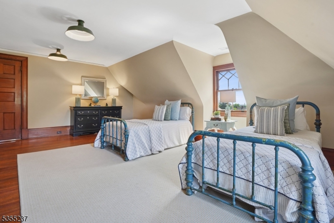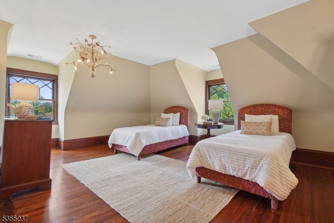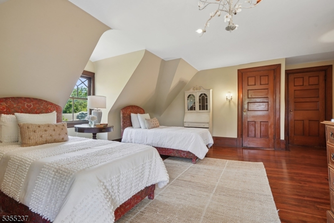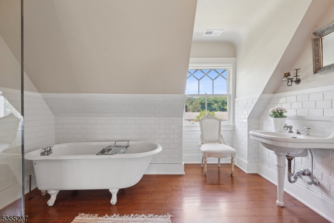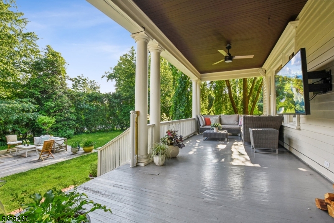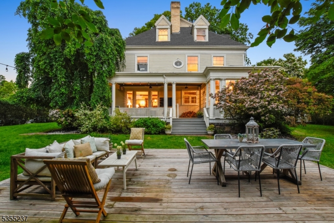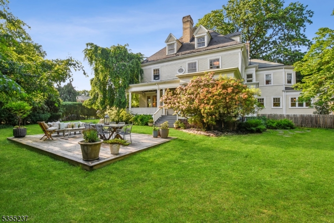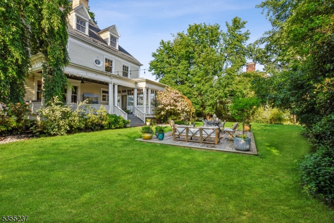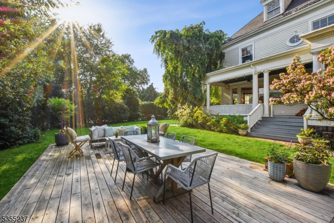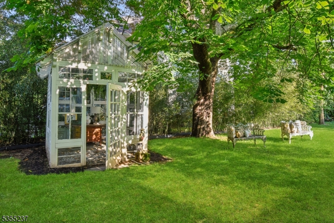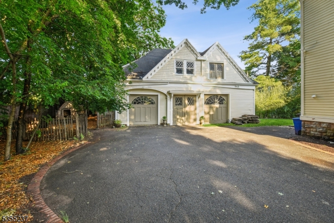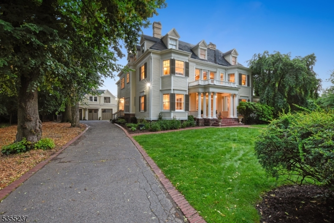83 S Fullerton Ave | Montclair Twp.
Welcome to a true architectural gem where history, craftsmanship, and location converge. Set on over 2/3 an acre just a few blocks from vibrant Downtown Montclair, this 1905 Colonial Revival stuns from the start with its Corinthian-columned front porch and original Dutch door, an elegant prelude to the timeless beauty within. Lovingly restored over the years, the home retains a remarkable array of period details: tiger oak floors, stained and leaded glass windows, working pocket doors and seven fireplaces, each with its own unique mantel - none more exquisite than the hand-carved oak surround in the gracious living room. The formal dining room, complete with its own hearth, sets the scene for unforgettable gatherings sets the scene for unforgettable gatherings. With over seven bedrooms and five full baths, three of them en-suite, this home offers room to grow, create, and dream. With initial zoning approvals in place, the possibilities extend even further with the magnificent three-bay, cross-gabled, two-story carriage house at the rear. It offers endless potential for additional living space, an art studio, a place to house your car collection and/or guest quarters. Just 0.7 miles to the Bay Street train station & steps to Montclair's beloved shops, restaurants, arts scene & farmers market, this one-of-a-kind property pairs the soul of an heirloom home with the convenience of city-suburban living. A rare and wonderful opportunity to become a steward of Montclair history. GSMLS 3970515
Directions to property: On the corner of S. Fullerton & Hawthorne
