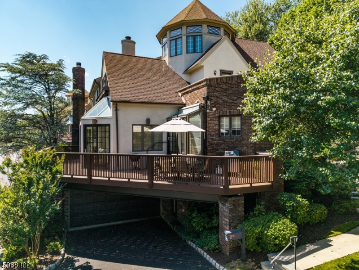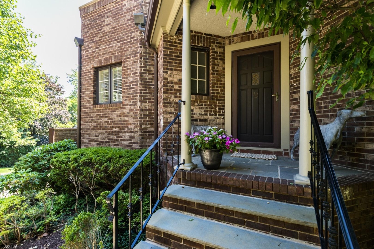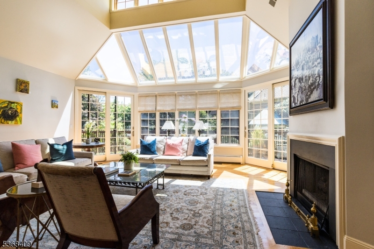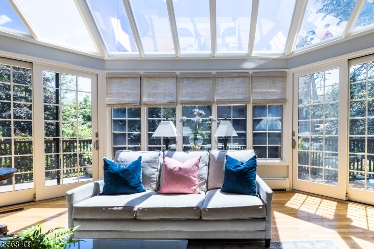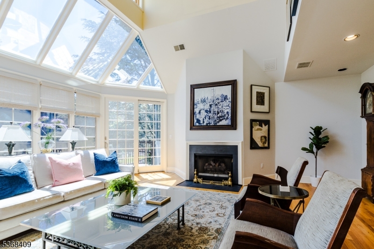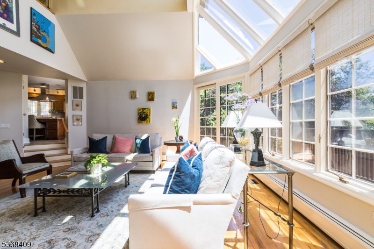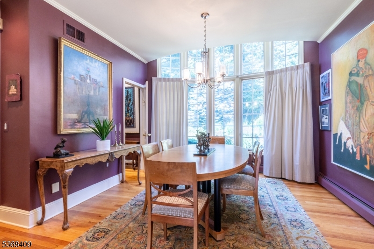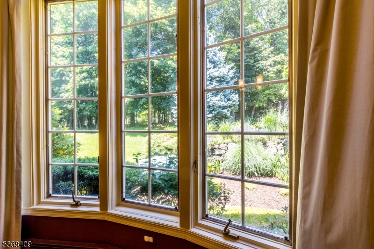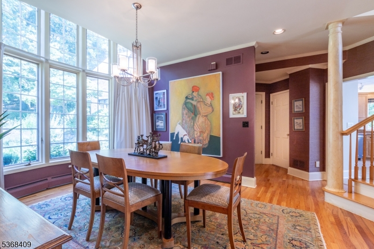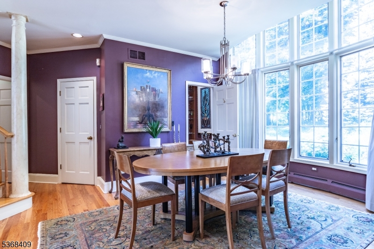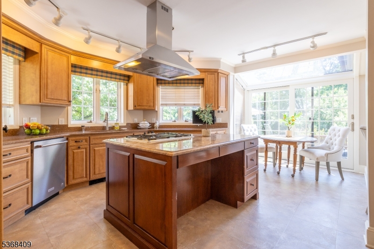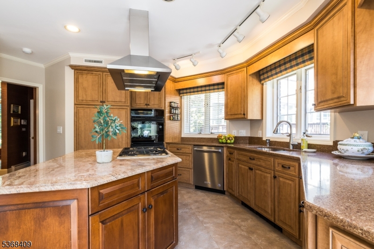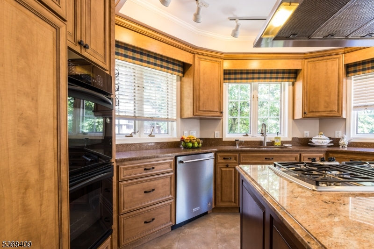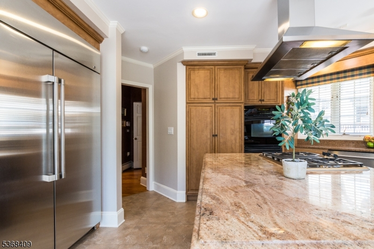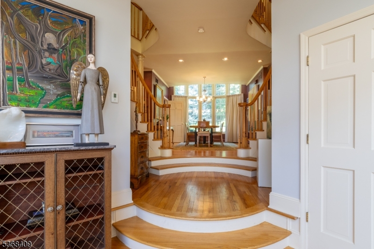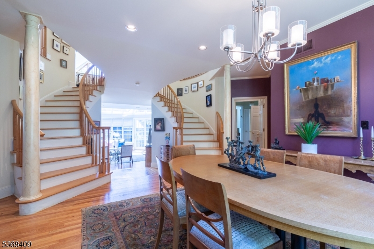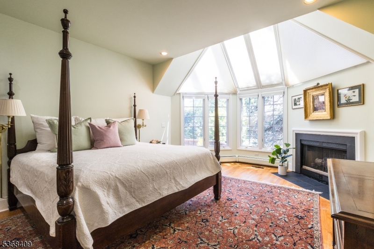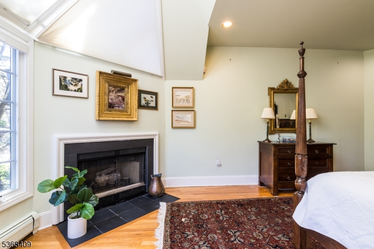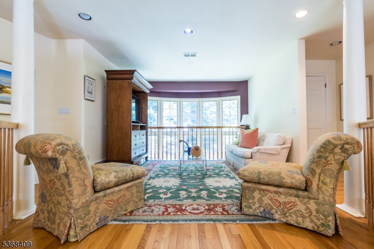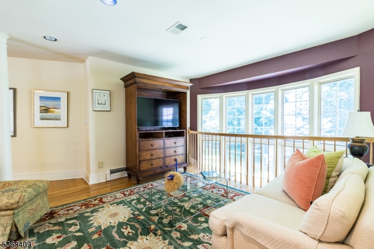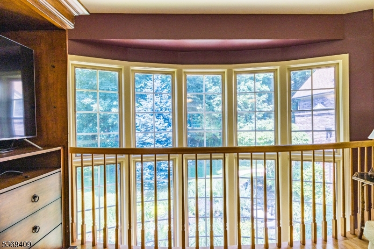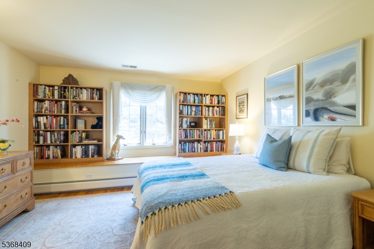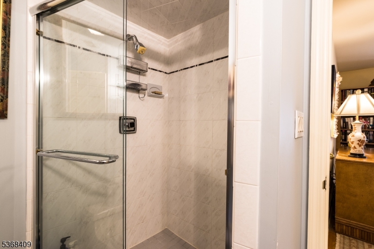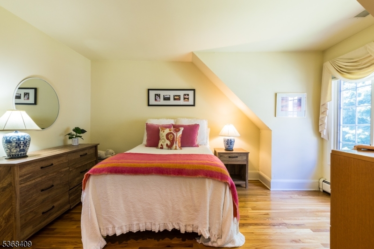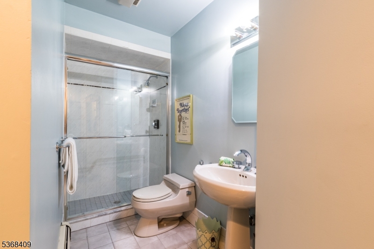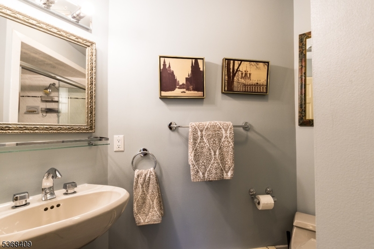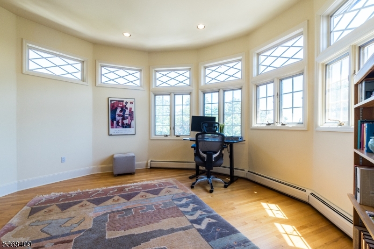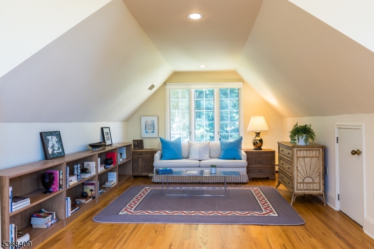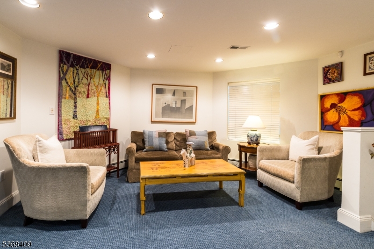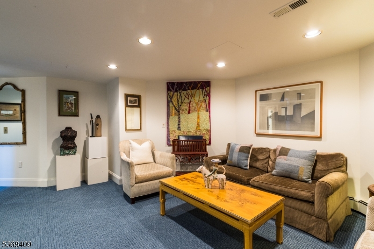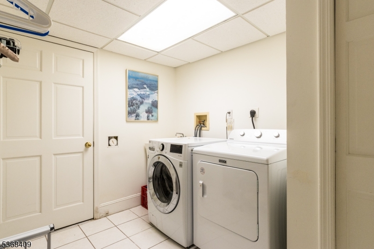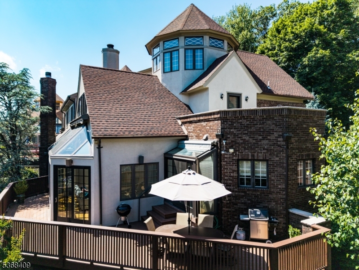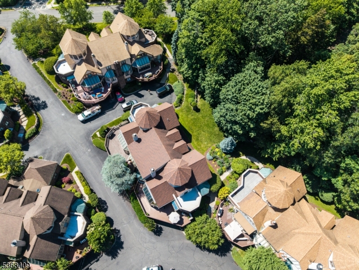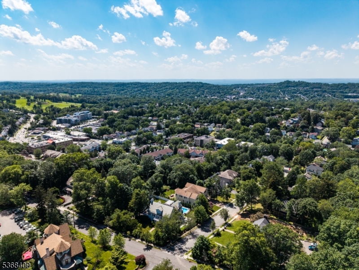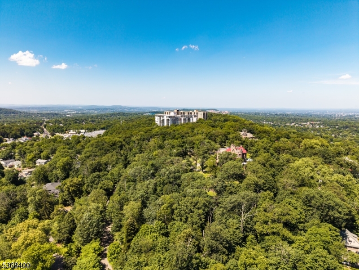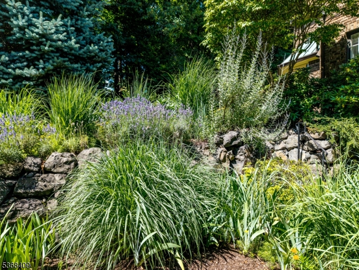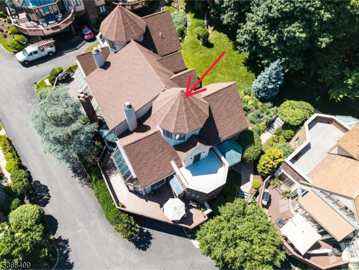12 Kips Ridge | Montclair Twp.
Back on the market due to Buyers remorse.This spectacular brick/stucco townhouse with four bedrooms and four full and one half bath offers a luxurious living experience on a hilltop with seasonal views of NYC. The open floor plan is bright and airy with floor-to-ceiling windows throughout. The main floor features a gorgeous twin curved staircase, a sunken living room with a gas fireplace and a wrap-around deck, a gourmet kitchen with island, plus a breakfast area, formal dining room, powder room, and a primary suite with walk-in closets, a gas fireplace, and a spa-like bath, dual vanities and a jetted tub. The second level has an open mezzanine/ family room, two more bedrooms each with their own bathroom, and a second deck. The third floor has a versatile space with seasonal views that can be used as an office, exercise room or an artist studio. The ground level has a foyer with a quiet sitting area, a laundry room, storage and a fourth bedroom/office. The 2.5 car garage is at ground level with direct access to the house. This home also has an elevator and plenty of storage space GSMLS 3972501
Directions to property: Claremont to Crestmont to Kips Ridge 0r Pompton to Westover to fop of hill
