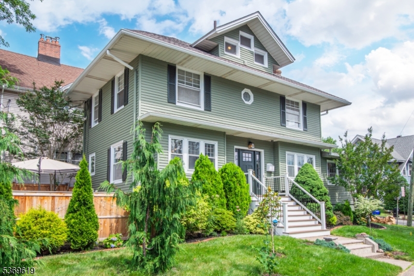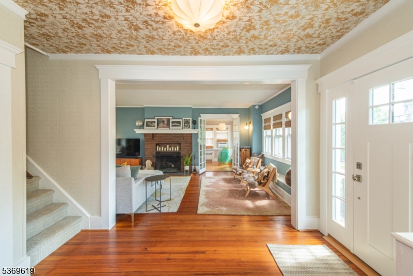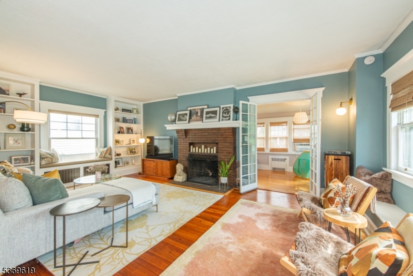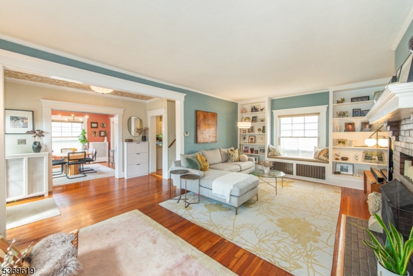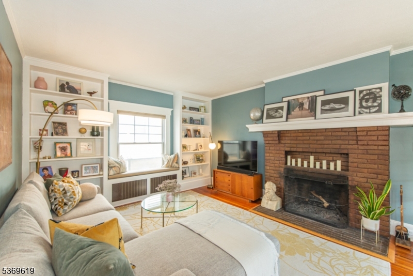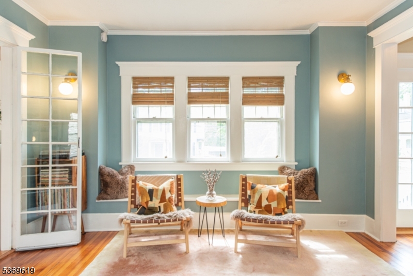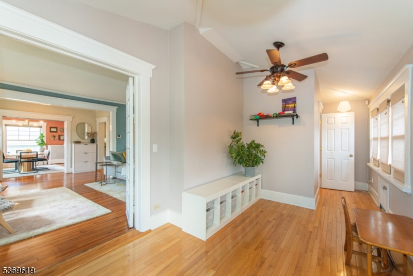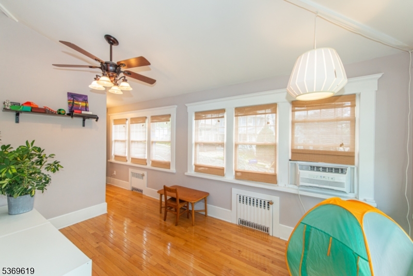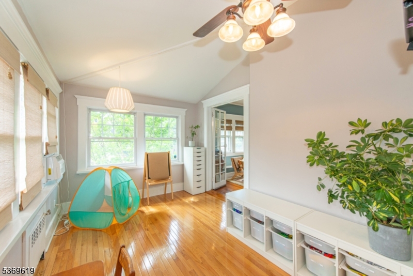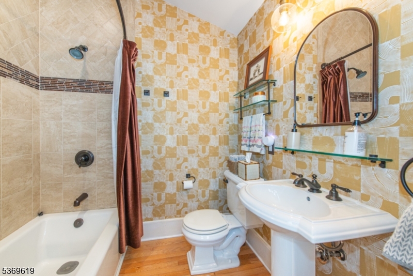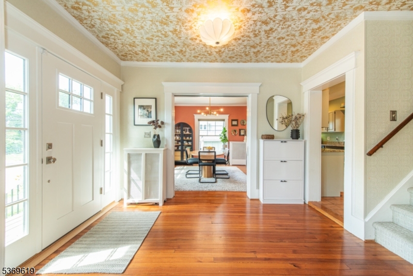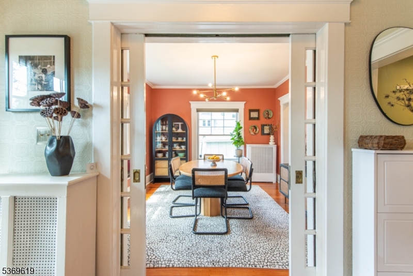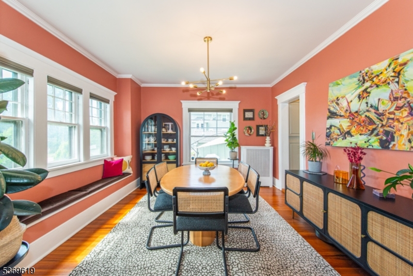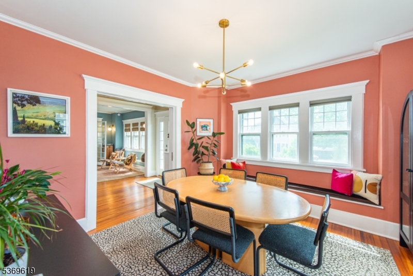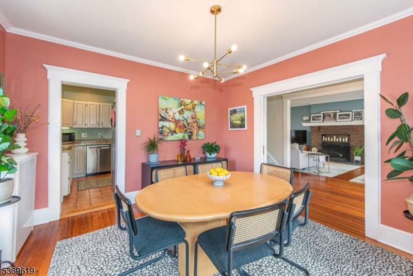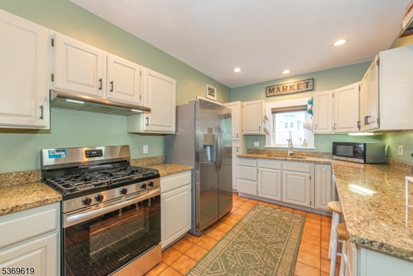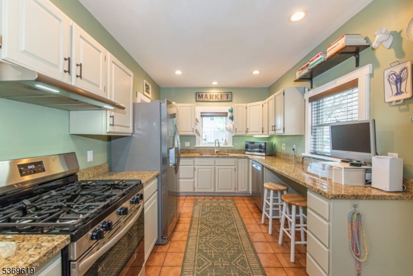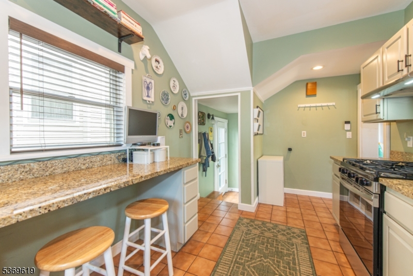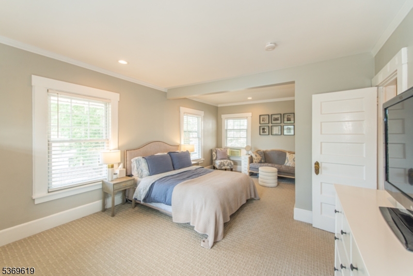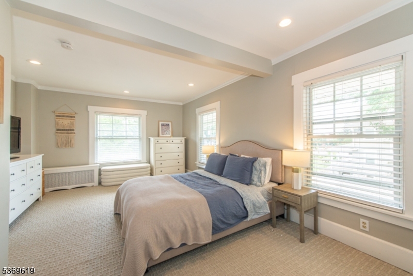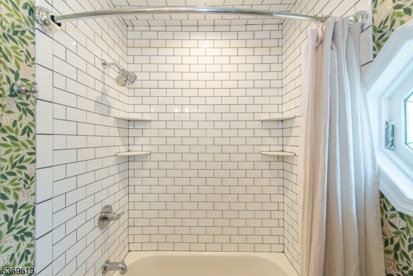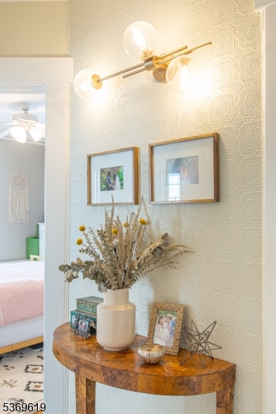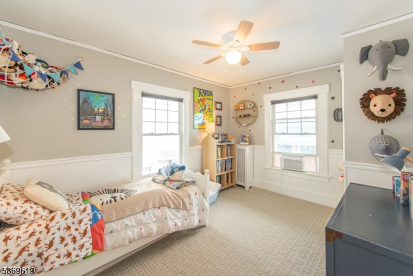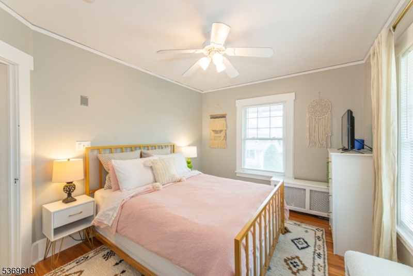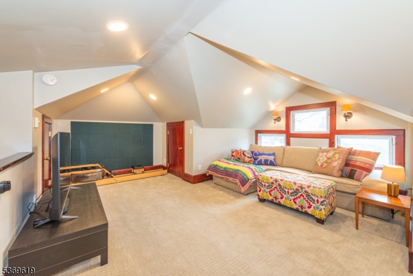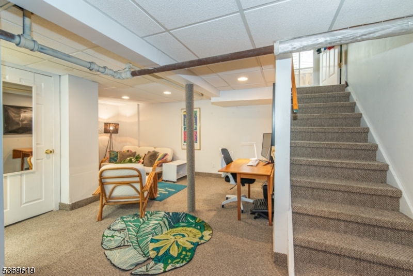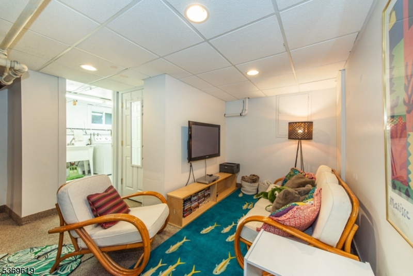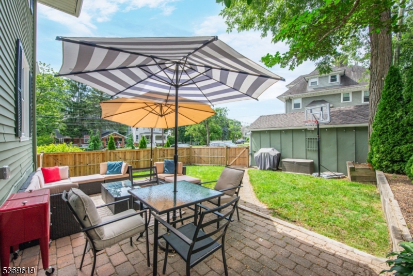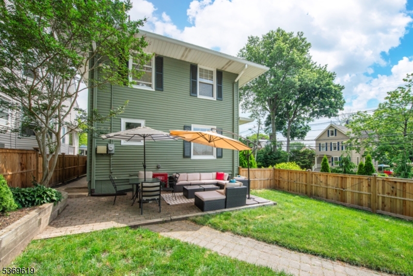182 Valley Rd | Montclair Twp.
This 3-bedroom, 2.5-bath stunner, feels both elevated and easy. It's full of thoughtful design and timeless charm think high ceilings, beautiful natural light, and a floor plan that just makes sense. The main level offers gracious living and entertaining spaces, including a formal dining room perfect for dinner parties or Sunday brunches. Living room is large, sunny and perfect for easy hangs.There is a window lined sunroom, great for arts and crafts, play or more serious stuff like working from home. Upstairs, the oversized primary bedroom is your private retreat; airy, serene, and beautifully scaled. Two additional bedrooms and a chic full bath round out the second floor. Third floor is the finished attic and offers a great flex space, perfect as 4th bedroom, guest space, or home office. The finished basement is your future media room, home gym, playroom you decide. Totally fenced in side yard offers great running around options and a patio for BBQs. Location-wise, it doesn't get better: just a short stroll to Walnut Street, downtown Montclair, the train, parks, and some of the best restaurants in town. GSMLS 3973465
Directions to property: Valley Road at the corner of Rydal

