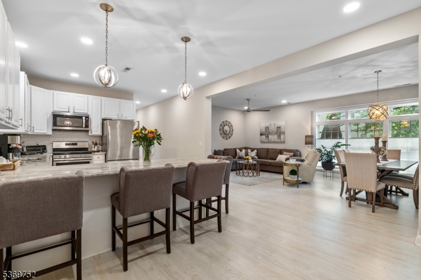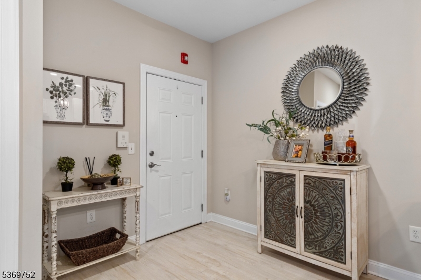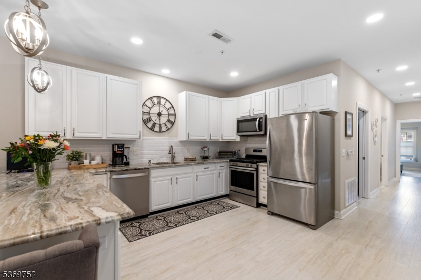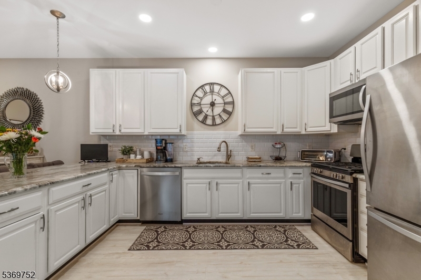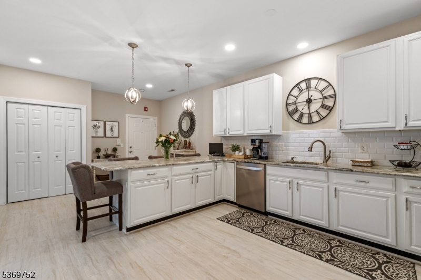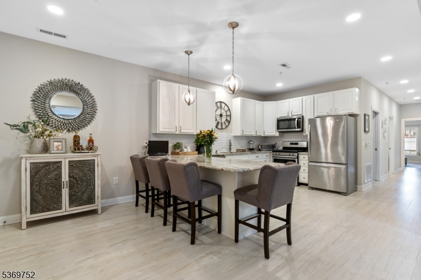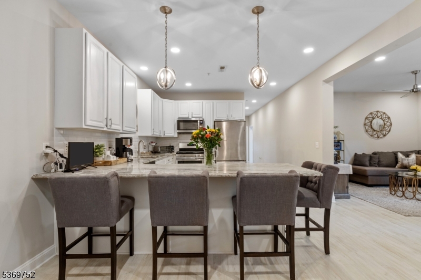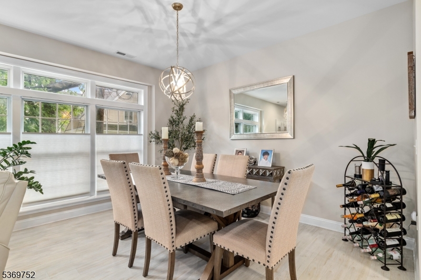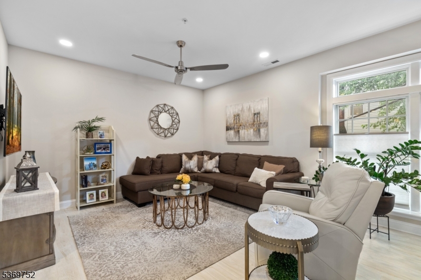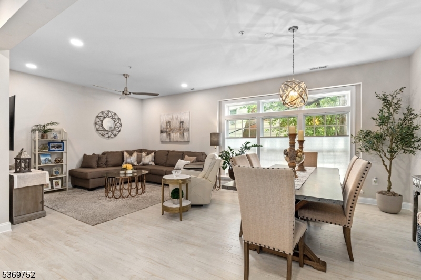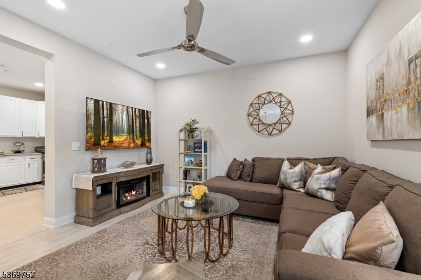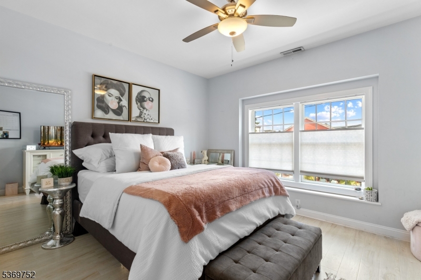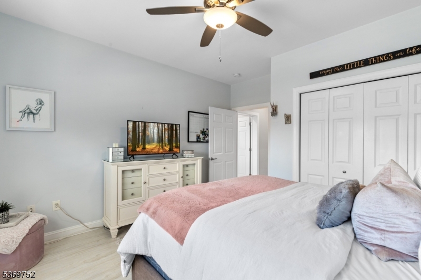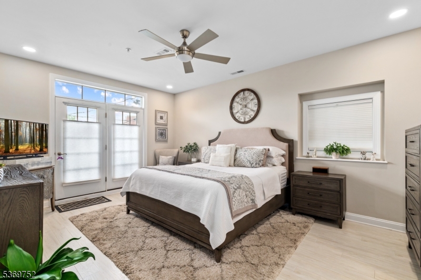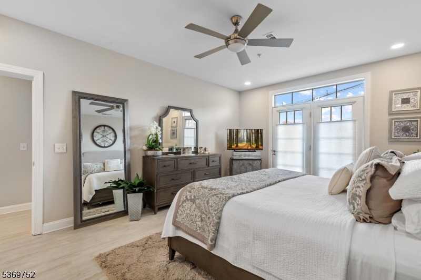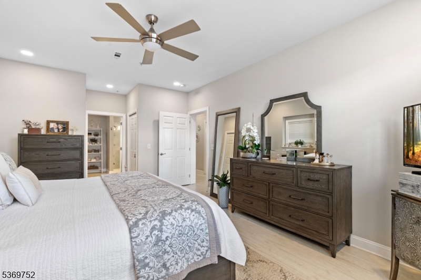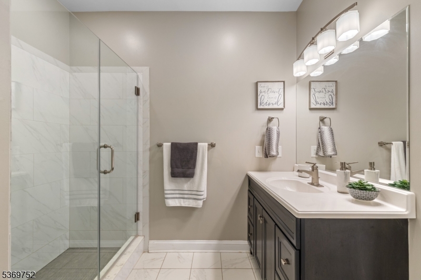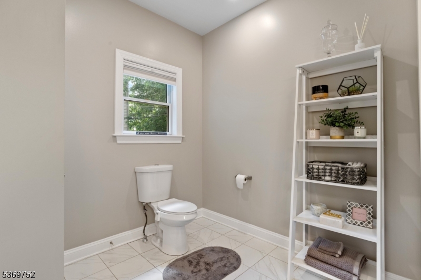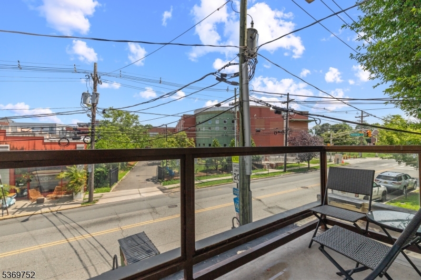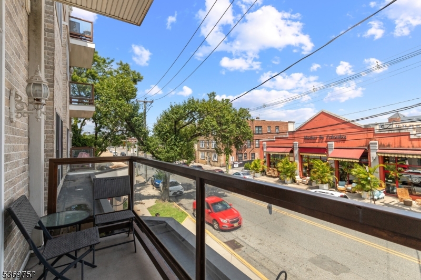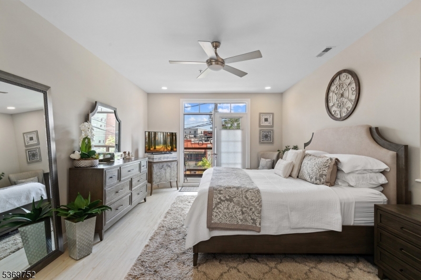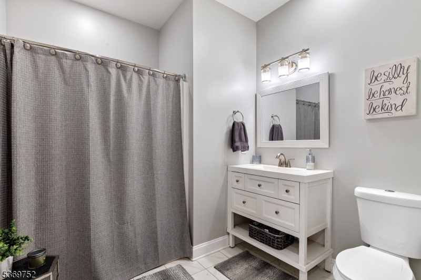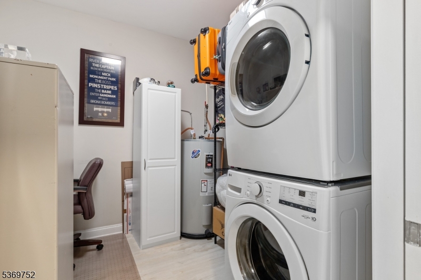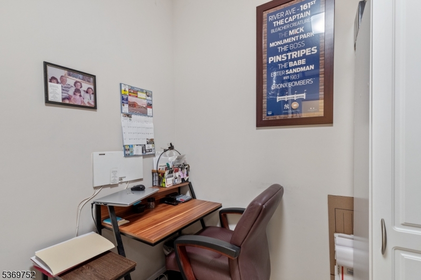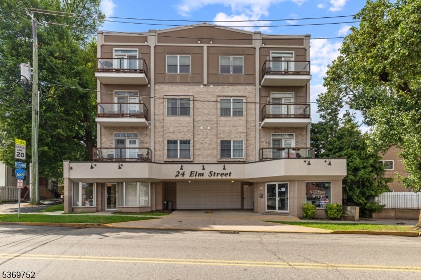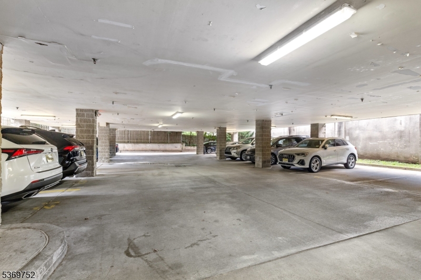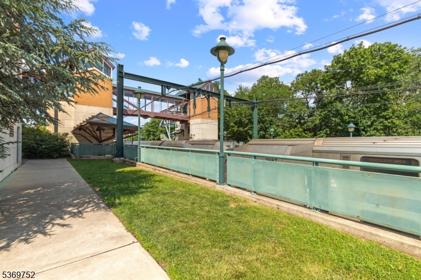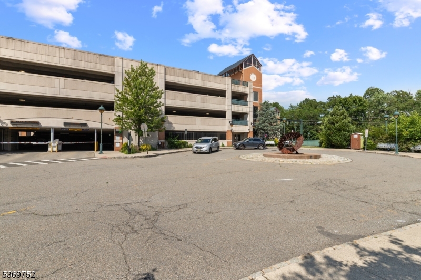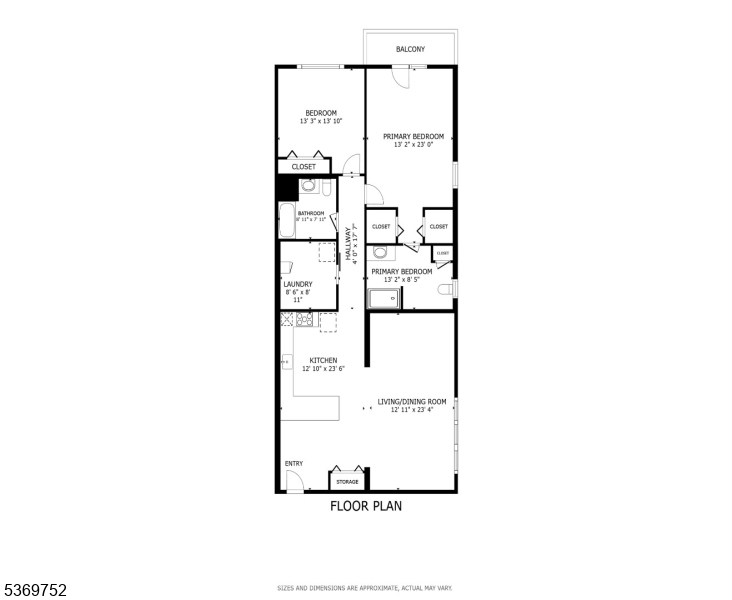24 Elm St, 2B | Montclair Twp.
Experience authentic urban living in this stunning, sundrenched 2-bedroom, 2-bath condo, perfectly nestled in the heart of downtown Montclair. This spacious unit is located in a private 12-unit building, offering an open floor plan with impressive 9' ceilings. The renovated fully equipped kitchen is a chef's delight, featuring stylish white cabinets, sleek granite countertops, stainless steel appliances, and a functional peninsula with seating for up to four guests. Central air ensures comfort during warmer months, while the inviting living room/dining room combination is ideal for relaxation and entertaining. The luxurious primary bedroom suite is a true retreat, boasting two walk-in closets for ample storage and French doors that open to a private balcony, perfect for a cafe table and two chairs. Its large en-suite spa-like bathroom has been completely renovated and features an enormous shower stall and an oversized vanity. The secondary bedroom is also sun-lit and spacious. Commuting is a breeze, with Bay Street Station just four blocks away. Step out and explore the vibrancy of Montclair, as Bloomfield Avenue is only half a block from your door, offering an abundance of restaurants, shops, theaters, parks, and cultural venues. Convenience is paramount with a private garage providing two assigned parking spaces and an elevator. This condo is more than just a place to live; it's a lifestyle choice for those who value comfort, convenience, and vibrant downtown living. GSMLS 3973567
Directions to property: Take W Passaic Ave, Watchung Ave and Grove St to Elm St in Montclair.
