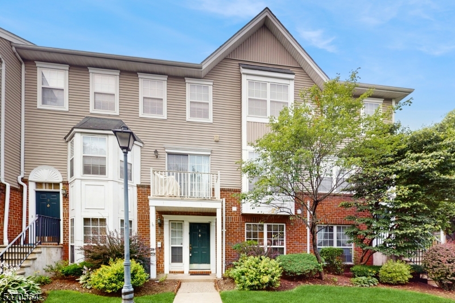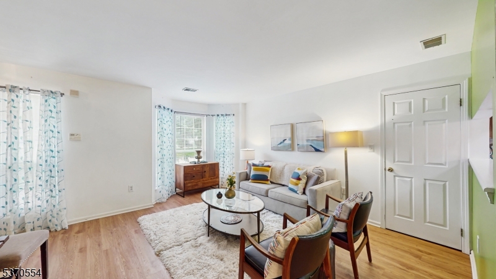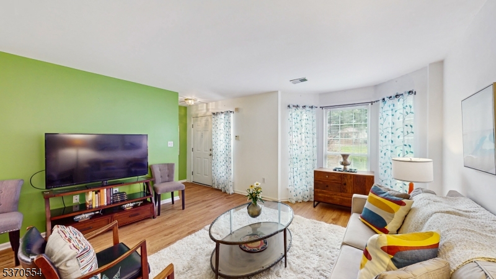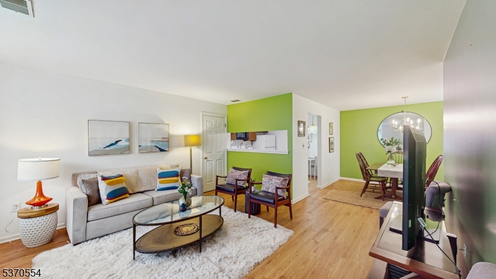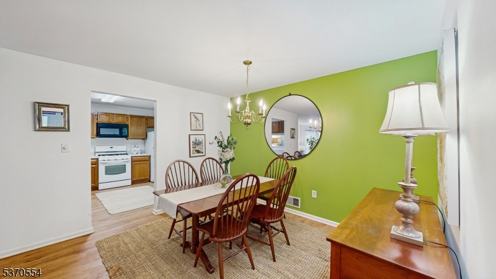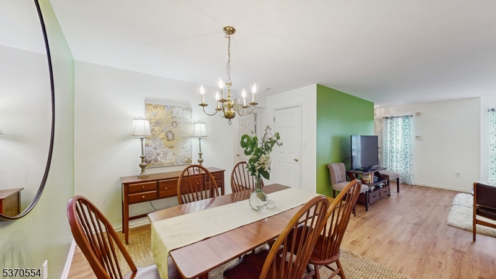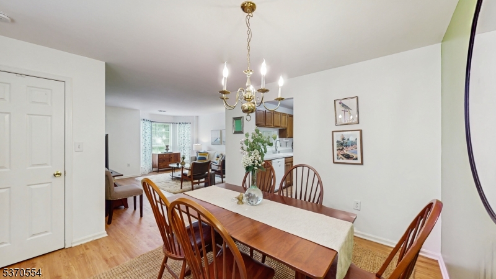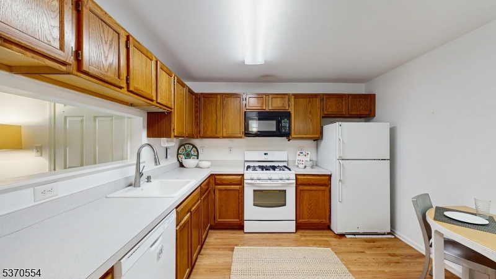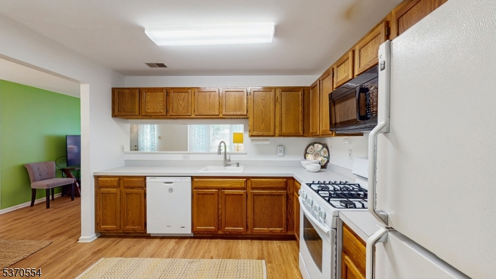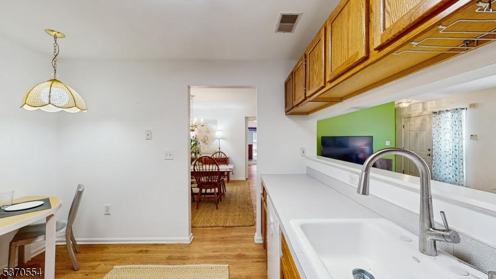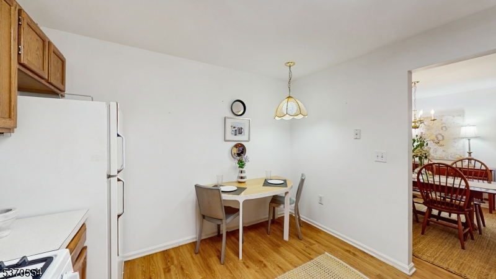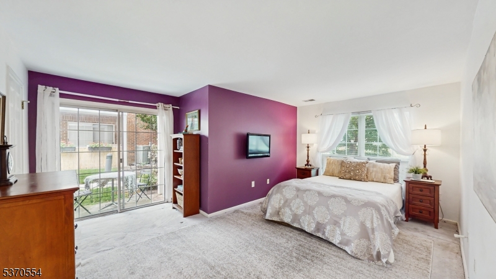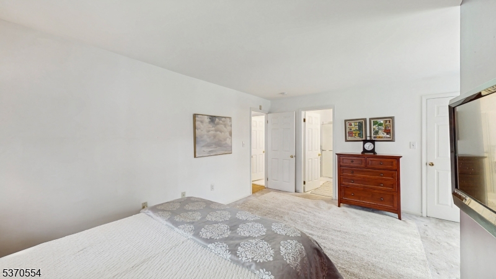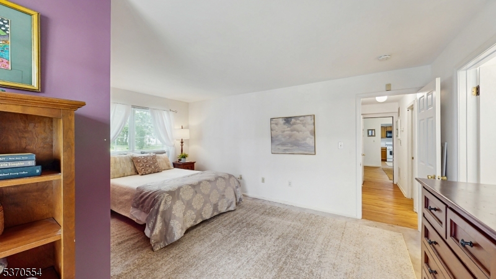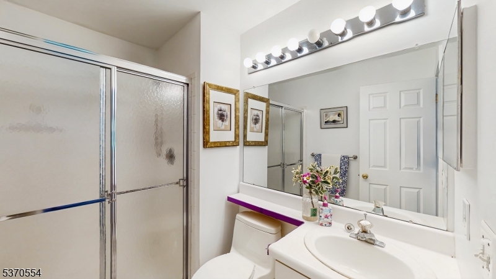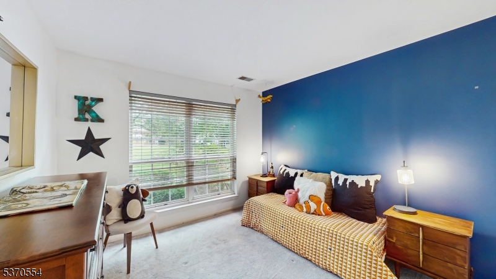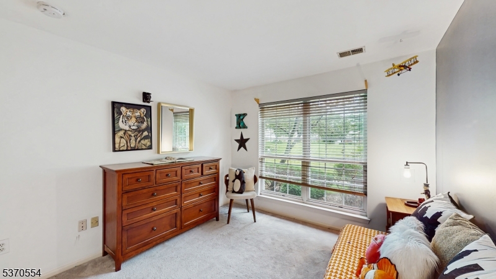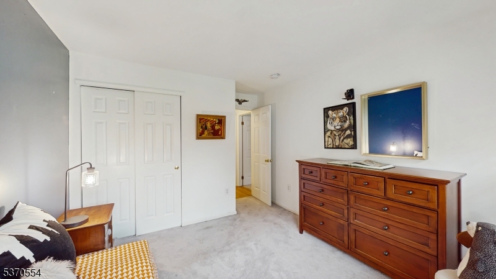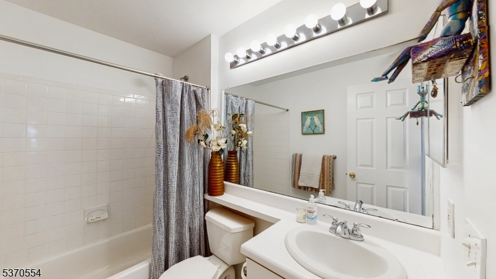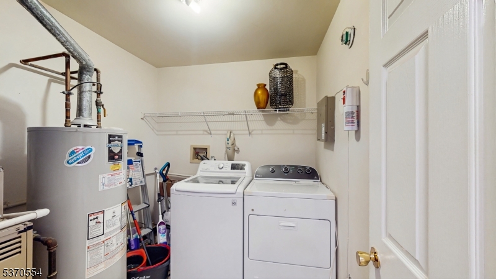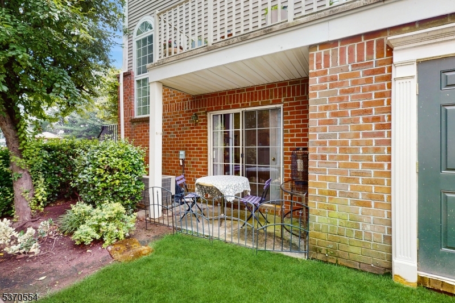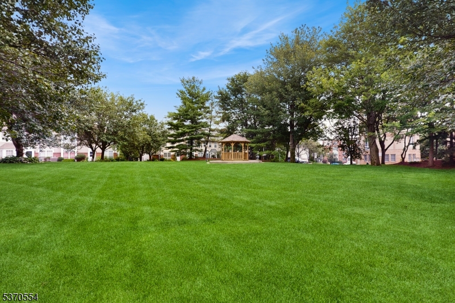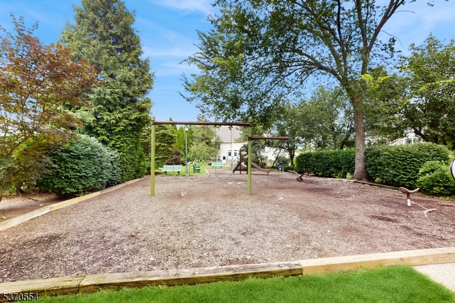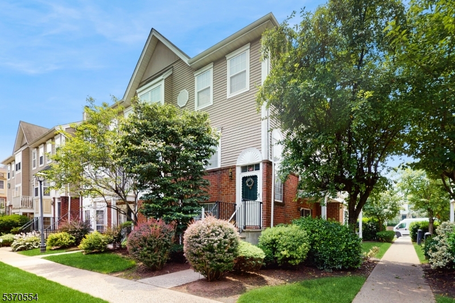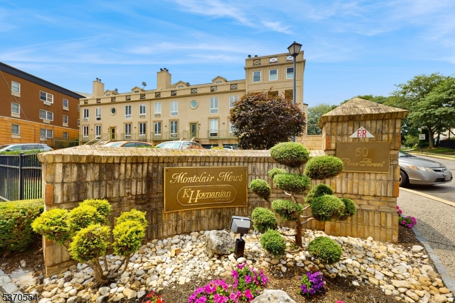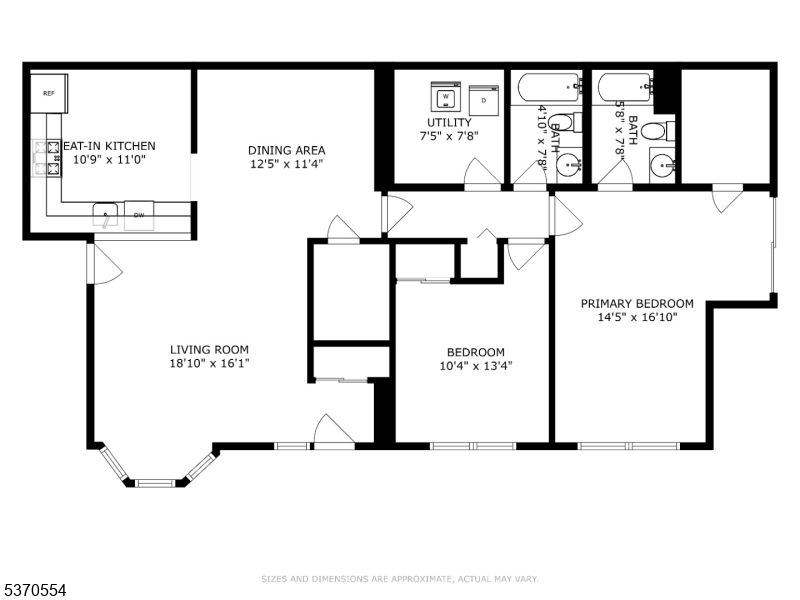50 Pine St, 4E | Montclair Twp.
Welcome to a rare opportunity for convenient, low-maintenance living in the heart of Montclair! This beautifully maintained first-floor 2-bedroom, 2-bath corner unit condo offers the perfect blend of comfort, convenience, and style in vibrant downtown Montclair. Ideally located across from Bay Street Station, this spacious first-floor condo offers easy, no-stairs access and a commuter's dream connection to New York City. Just moments from acclaimed restaurants, boutique shopping, and entertainment venues like the Wellmont Theater, everything you need is right at your doorstep. Whether you're a first-time buyer or looking to downsize, this unit checks all the boxes: no stairs, in-unit laundry room, spacious layout with a bright living room, formal dining area, and an eat-in kitchen. The private outdoor patio is perfect for relaxing or entertaining, and the beautifully landscaped grounds feature a playground area and a gazebo. The unit includes one assigned parking space. Low-maintenance living in one of Montclair's most desirable locations, don't miss this opportunity to make it yours! GSMLS 3974698
Directions to property: Bloomfield Ave to Pine St
