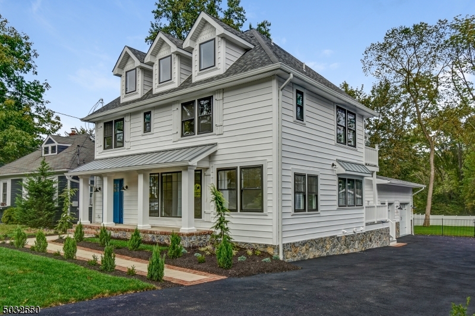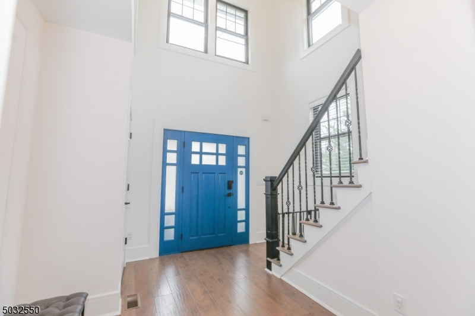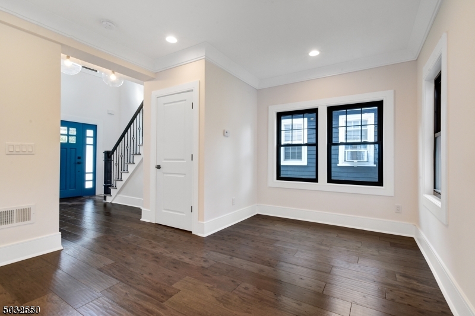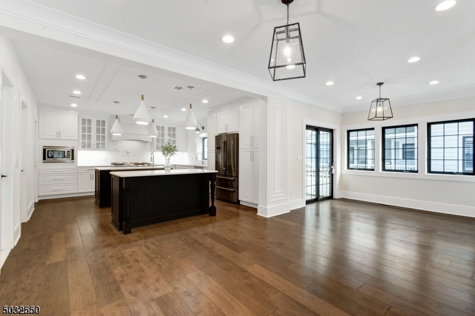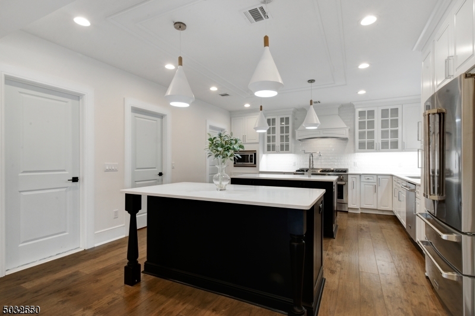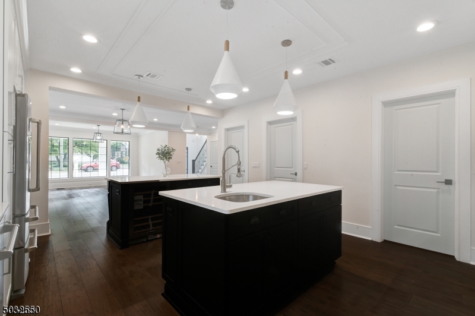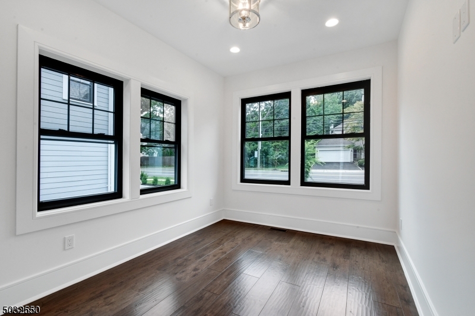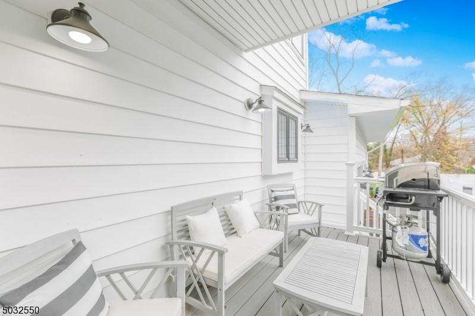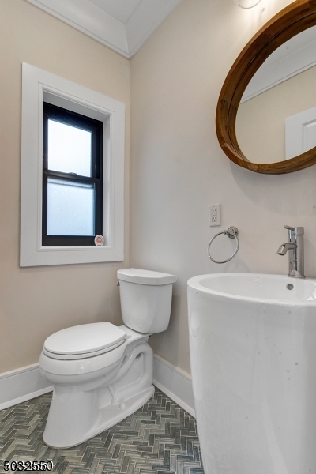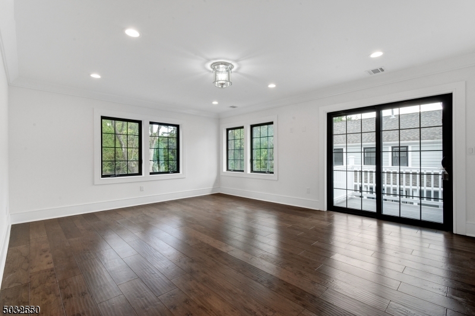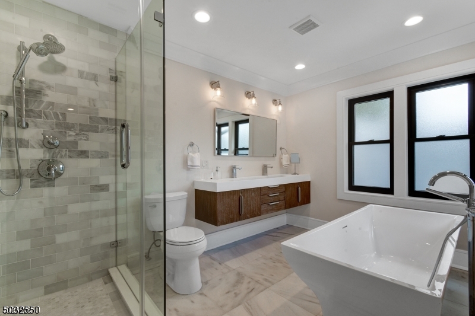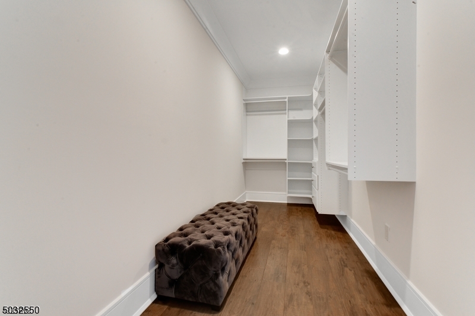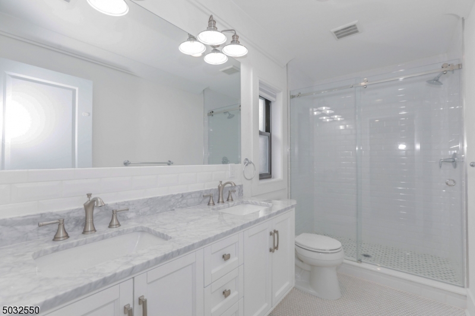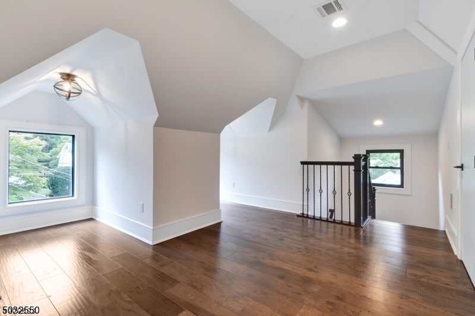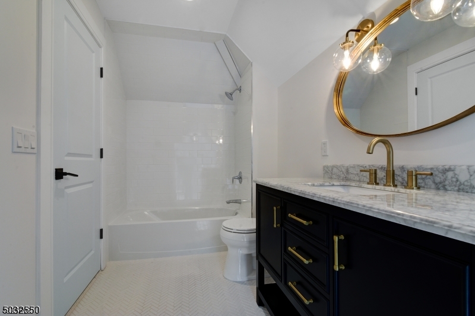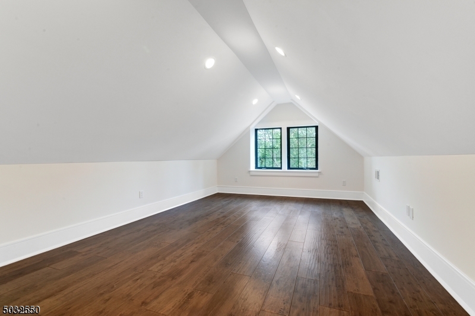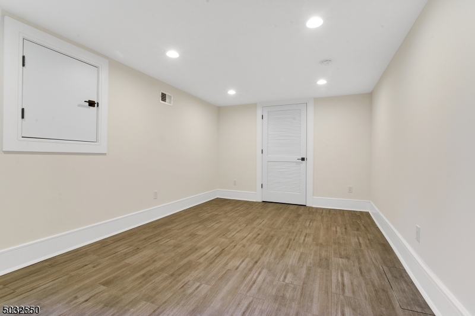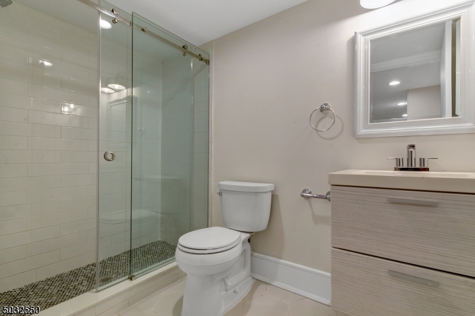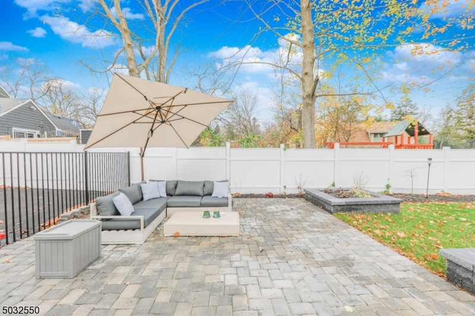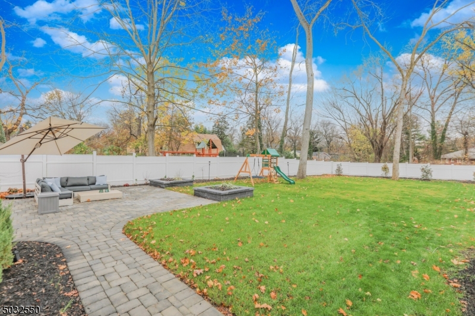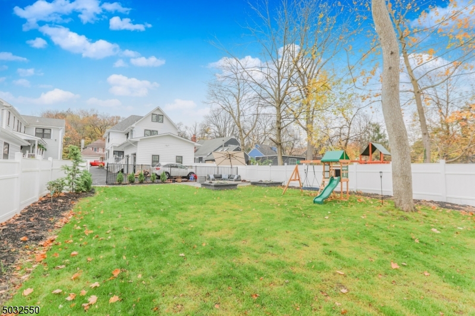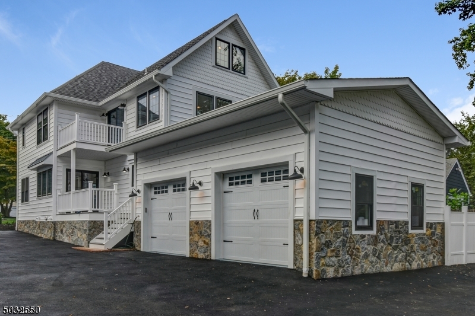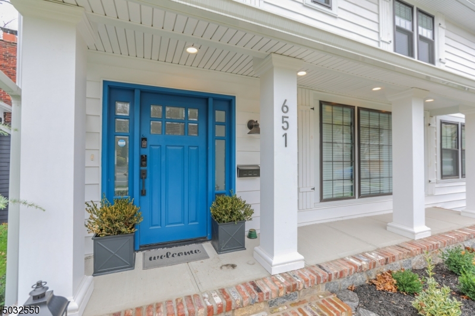651 Grove St | Montclair Twp.
Imagine the Luxury LIFE in this exquisitely FINISHED home Thrive in this Modern Montclair Masterpiece Spacious 2-story foyer leads to open living The Chefs' Kitchen is too gorgeous for words. See pics! Full reno/rebuild in late 2019 New high-end fixtures = Restoration Hardware Kitchen appliances = Thor New HVAC = luxury New full house window treatments in 2020 Newly designed landscaping front & back in 2020 - 4 zone sprinkler system Backyard completely rebuilt & reseeded in late 2020 with NEW patio and 2 built-in planters Nest thermostats 2 zone heating & cooling across 4 levels Smart locks at front door and garage OVERSIZED 2 car garage with Level 2 EV charging station Primary suite has 14' WIC + Expansive 5 Star Bath + balcony There are 4 more Full Baths, yes 5 Full Baths in total. No smoking. GSMLS 3974756
Directions to property: Grove Street between Bellevue Ave and Alexander Ave Luxury Living 5 bed 5.1 bath Pictures from p
