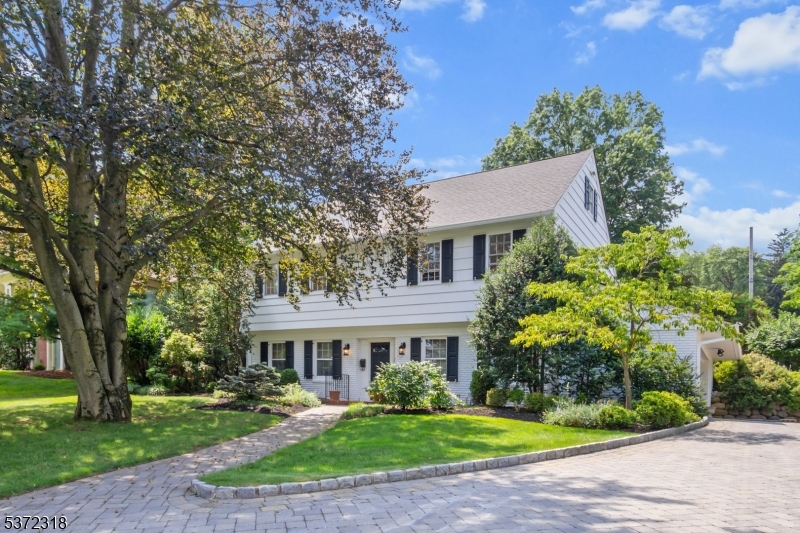28 S Mountain Ave | Montclair Twp.
A Noble Stone-Pillared Entrance Sets The Tone For This Impressive Contemporary Custom Home, Offering A Perfect Blend Of Timeless Character And Modern Space. Inside, On The First Floor Level You'll Find Three Generously Sized Bedrooms, A Grand Great Room Has A Wood Burning Fireplace And Glass Sliders Opening To The Large Brick Patio, Ideal For Entertaining. The Eat-In Kitchen Has Abundant Counter Space, And A Large Eating Area With Glass Sliders To A Lovely Three-Season Porch. (Can Turn Into A Great Playroom or Den). The Formal Dining Room Also Has Glass Sliders Opening To The Brick Patio. The First Floor Primary Suite Has Three Closets, Beautiful Custom Designed Marble Bathroom With Heated Floors & Towel Rack, Double Sinks And Large Glass Stall Shower. The Main Bath And Powder Room Are Also Custom Designed With Marble Finishes. The Second Level Offers Two Additional Bedrooms And A Shared Open Den Area With Skylights. A Large Full Bath And Laundry Completes The Second Level. Freshly Finished Hardwood Floors Are Throughout The Entire Home! New Recessed Lighting Has Been Installed Throughout The First Level. The Ground Level Is A Walk-Out Unfinished Space. The Builder Has Architectural Plans Showing The Amazing Potential Use Of This Space, Including Wine Cellar, Workout Area, Rec Room, Media Room, Wet Bar And Full Bath. Photo Renderings Are Included In The Media. Montclair's Great Retail, Fine Dining, Museum And Trains Are All Nearby! GSMLS 3976407
Directions to property: Bloomfield Avenue To South Mountain Avenue - Across From The Montclair Art Museum.


