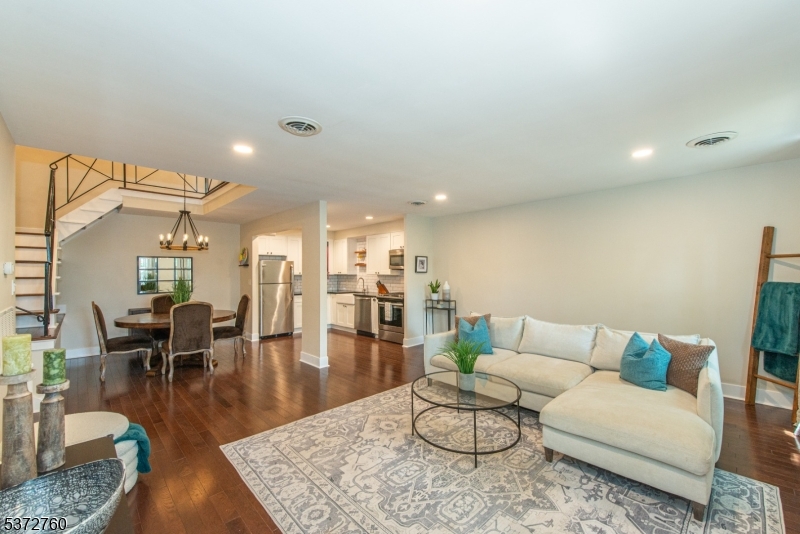361 Claremont Ave | Montclair Twp.
Welcome to Upper Mountain Gardens. This beautifully updated 2-bedroom, 2-bath, 2-story condo offers stylish, low-maintenance living just steps from downtown Montclair. Soaring ceilings and lots of windows fill the open-concept layout with natural light and frame views of the NYC skyline. The modern kitchen features stainless steel appliances, quartz countertops, and plenty of space for everyday living or entertaining. Each bedroom has its own private ensuite bath, and the spacious upstairs primary suite includes generous closet space, a bold navy accent wall, and a beautifully updated bathroom with double sinks, a subway-tiled shower, and a brand-new (2024) LG all-in-one washer/dryer. Additional upgrades include new doors, knobs, and hardware throughout, recessed (high hat) lighting, new baseboard molding, and a full interior repaint in 2022. The HOA covers heat, water, sewer, landscaping, snow removal, and common area maintenance. Garage parking is available for $65/month (waitlist), with additional lot parking available. Secured basement storage is also included, with each unit assigned a designated area within a locked space. All this just a short stroll to downtown Montclair's shops, dining, schools, parks, and direct NYC transportation making this the perfect blend of comfort, style, and location. GSMLS 3976676
Directions to property: Corner of Upper Mountain and Claremont. Building 361


