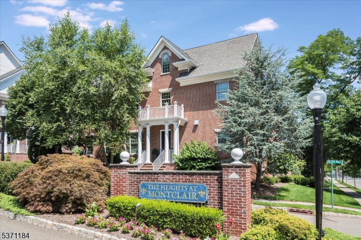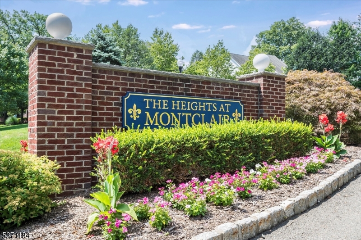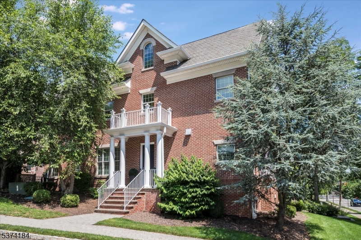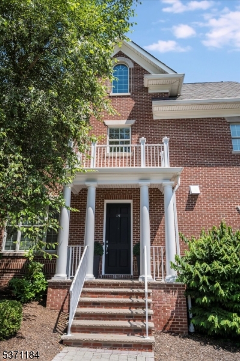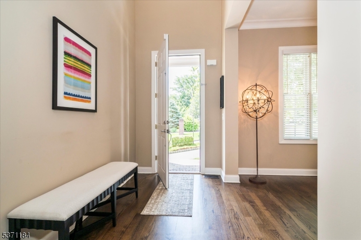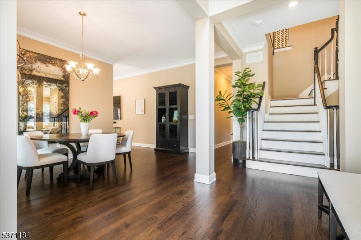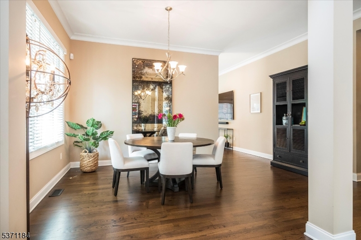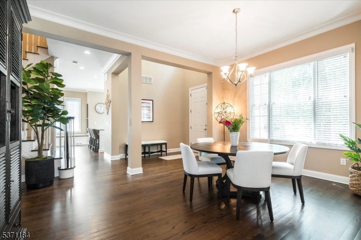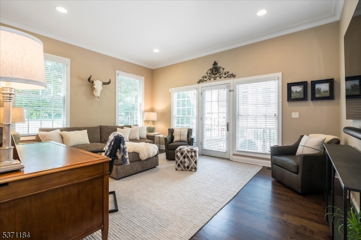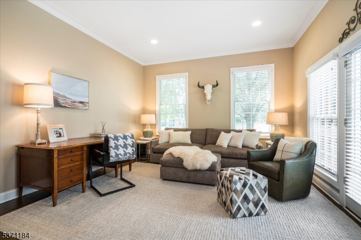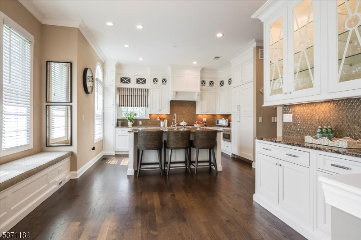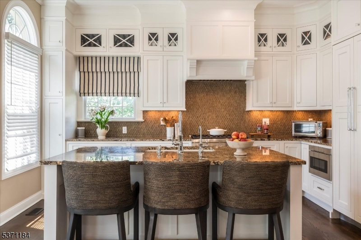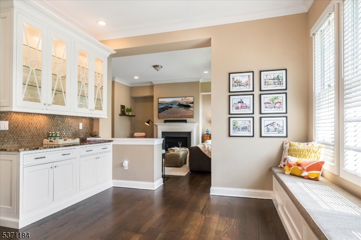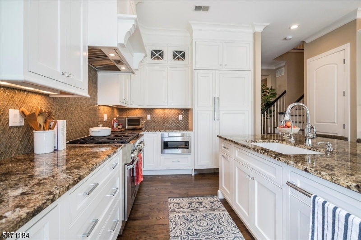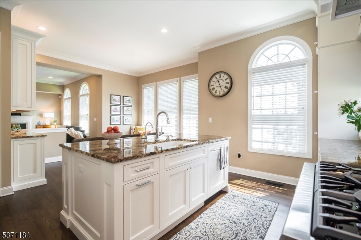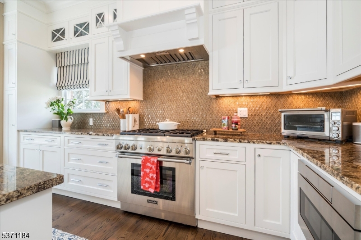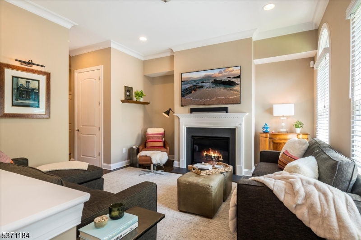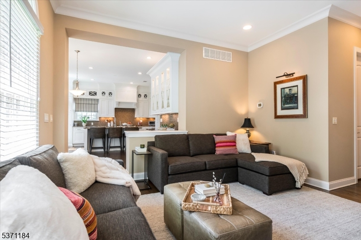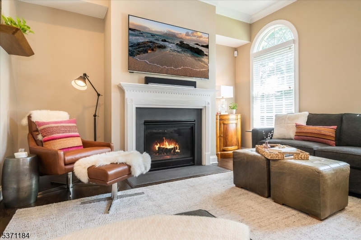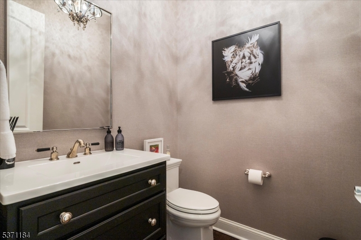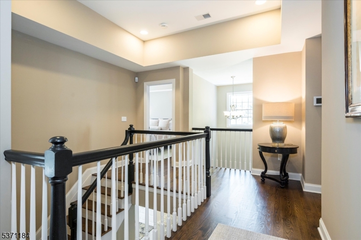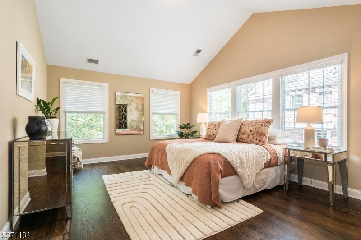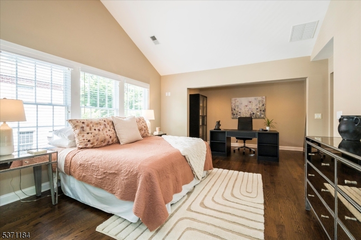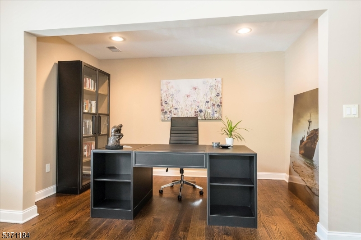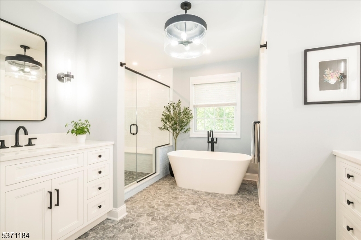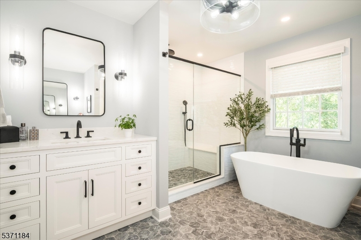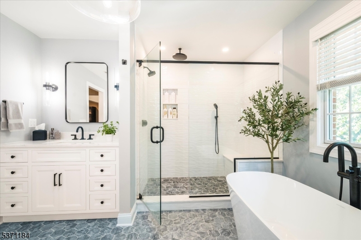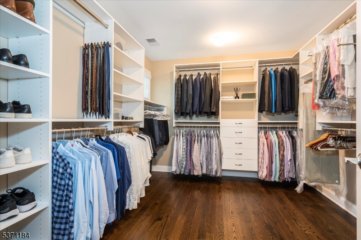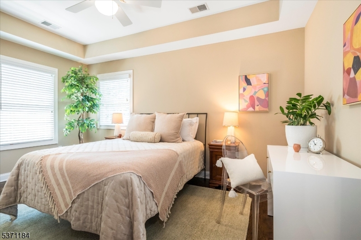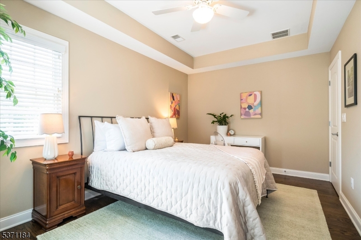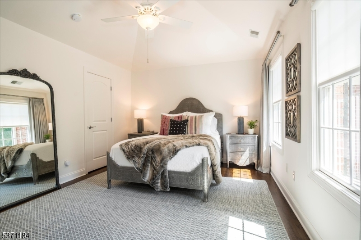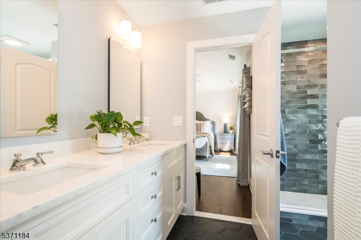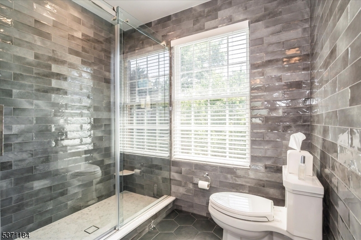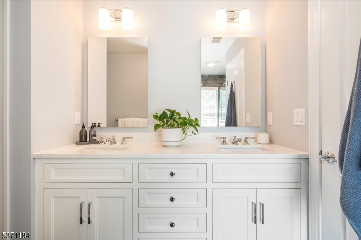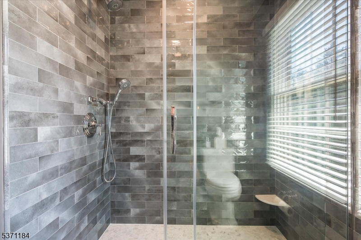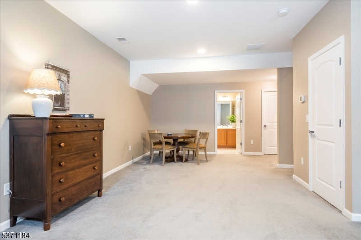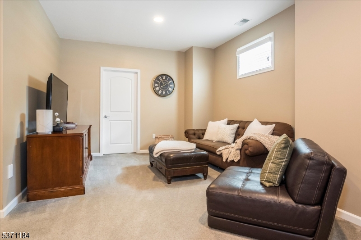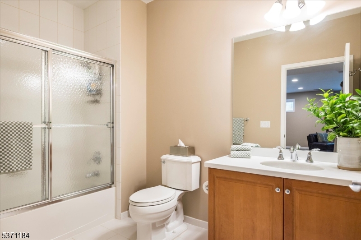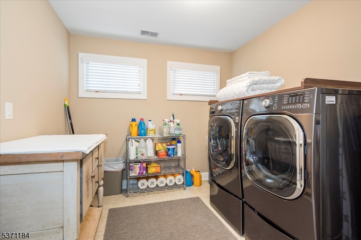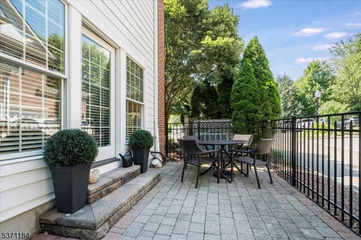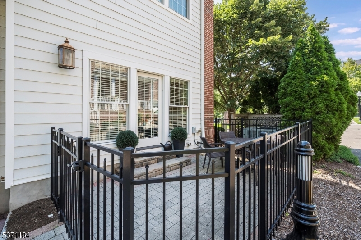114 Harrison Ave | Montclair Twp.
Rare opportunity to own in The Heights at Montclair, a coveted 19-unit community offering the perfect blend of privacy, space, and convenience. This townhouse lives like a single-family home with a stylish, turnkey interior and fabulous flow. The dramatic double-height foyer welcomes you into a sun-drenched open floor plan with soaring ceilings and updated finishes throughout. The newly renovated chef's kitchen boasts custom inset cabinetry, granite countertops, large center island, Thermador 6-burner range and refrigerator, dry bar/butler's pantry, and a charming built-in window seat. Kitchen opens to the great room with gas fireplace and access to a private fenced paver patio. Upstairs are three generous bedrooms, including a luxe primary suite with cathedral ceilings, sitting area, walk-in closet, and stunning new bath with soaking tub, water closet, and double vanity. Jack and Jill bath also fully renovated. Huge second-floor laundry room. Finished basement features high ceilings, rec/play area, separate office/den, full bath, and tons of storage. Two-car attached garage, new hot water heater, and ample custom closets throughout. Just minutes to NYC trains and the heart of downtown Montclair, this stylish, spacious stunner delivers the total package you've been looking for! A Must-see! GSMLS 3976763
Directions to property: Bloomfield to Orange rd to Harrison ave. Enter Heights at Montclair just past Llewellyn. Townhome is
