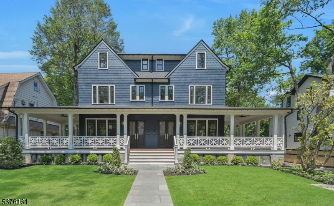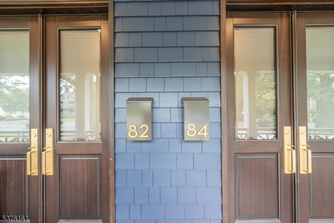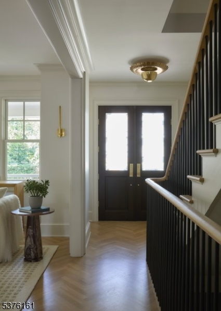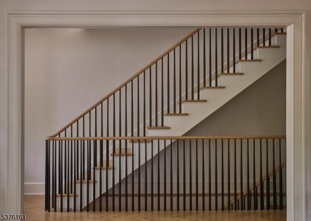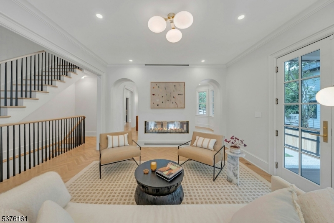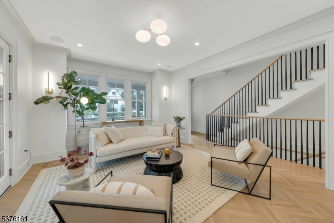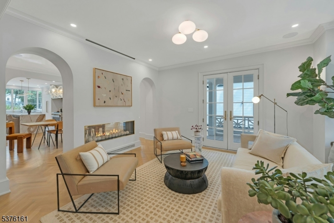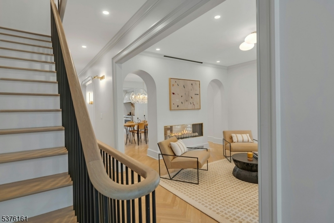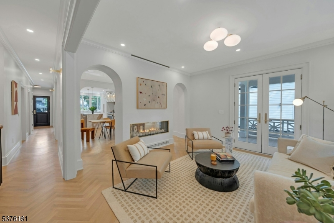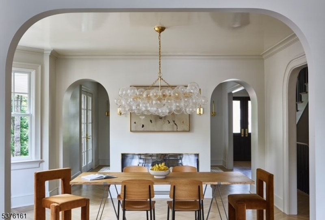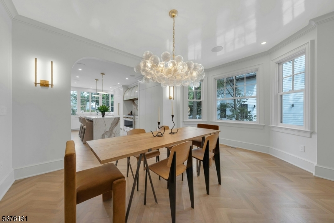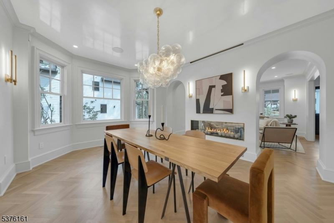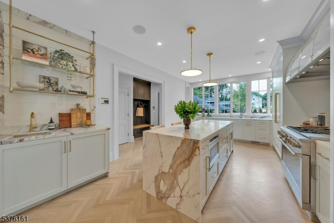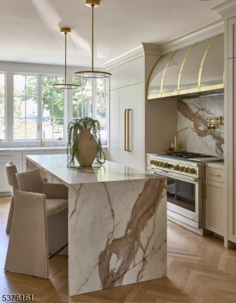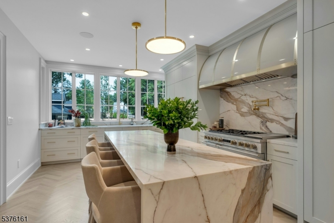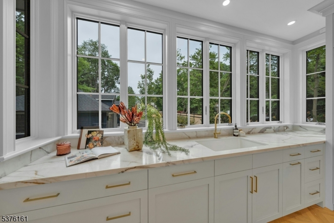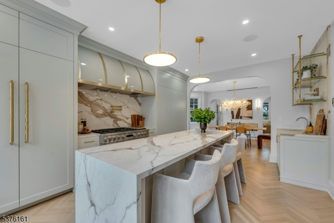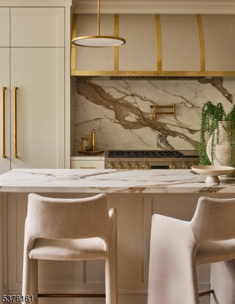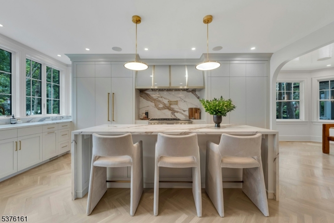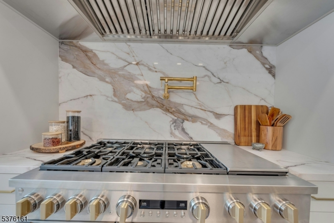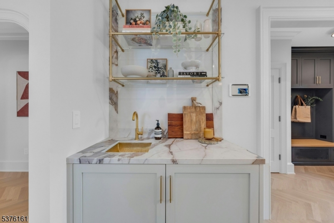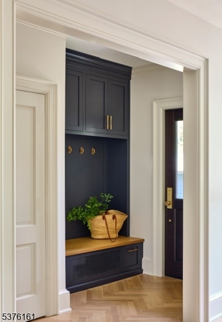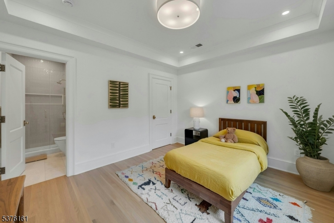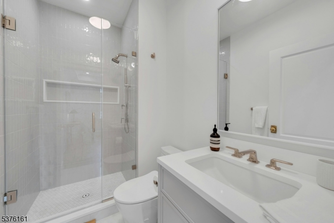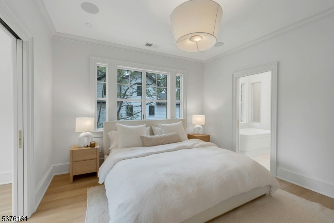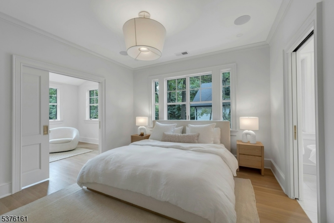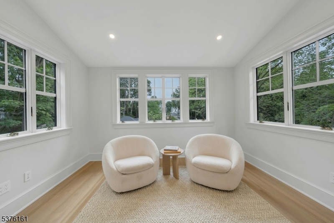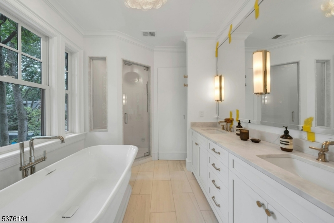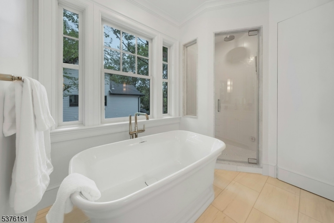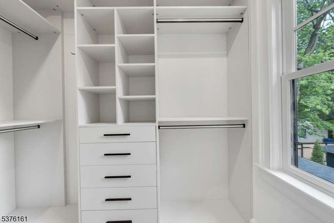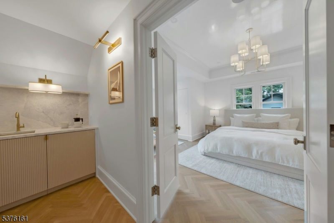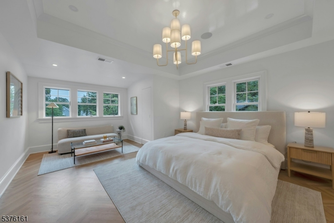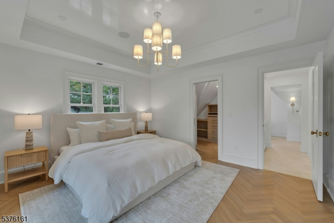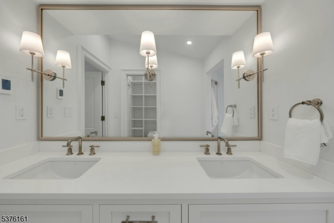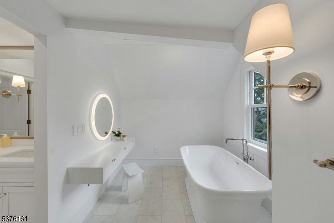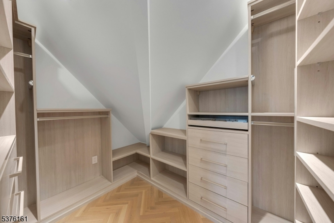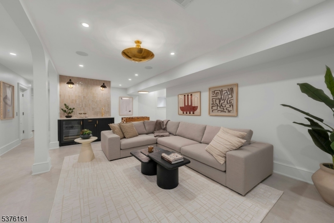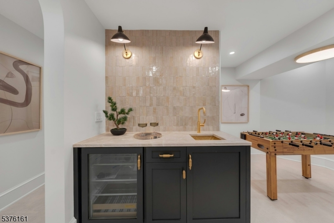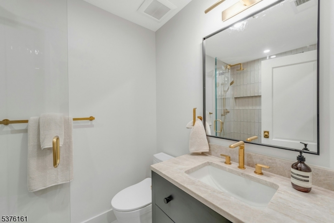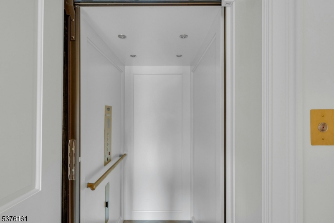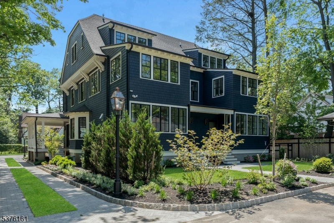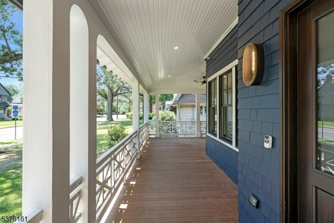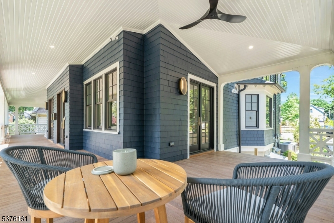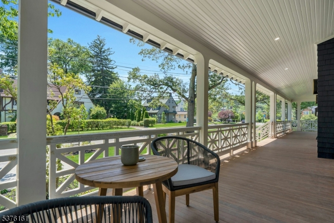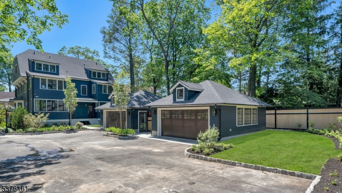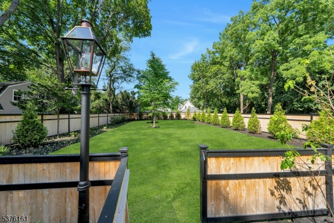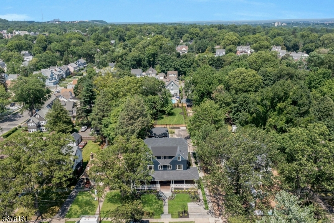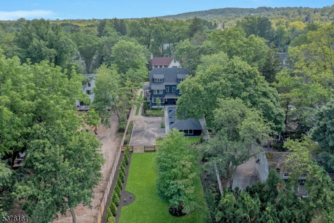82-84 Watchung Avenue | Montclair Twp.
Step into a world where elevated design meets effortless living -where every inch is thoughtfully curated- and every space invites you to linger. Just off vibrant Watchung Plaza, 82-84 Watchung Avenue features two four-story showpiece Townhomes that redefine Montclair luxury. Each offers 3 bedrooms, 4.5 baths, an in-home elevator connecting all levels and a heated/cooled 2-car garage ideal for vehicles, creative studio or fitness zone. This exceptional home unlocks next-level flexibility perfect for a savvy investment or living stylishly in one while earning income from the other. Start your morning with a stroll to local cafes, bagel in hand and the NYC train just steps away. Back home, the main level is anchored by a dramatic double-sided gas fireplace perfect for cozy nights or lively gatherings. white oak floors, custom lighting and organic textures infuse each space with warmth and modern elegance. The heart of the home - a sunlit kitchen that's both a showstopper and a sanctuary, with top-tier appliances, custom cabinetry, quartz countertops and a 9-foot island made for brunch spreads or nightly dinners. A top-floor bedroom stuns with spa-like bath with radiant floor heating and walk-in closet. The finished lower level flexes as a family room, guest suite or office. Outside, enjoy the wraparound porch and expansive backyard. 82-84 Watchung Avenue; timeless design, thoughtful detail, a soulful way to live in the heart of Montclair. Taxes TBD GSMLS 3979347
Directions to property: Watchung Avenue -between Valley Rd and Watchung Avenue
