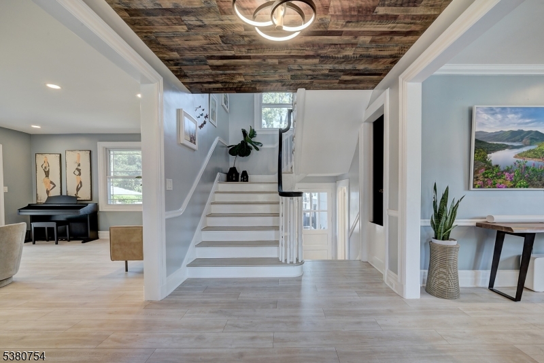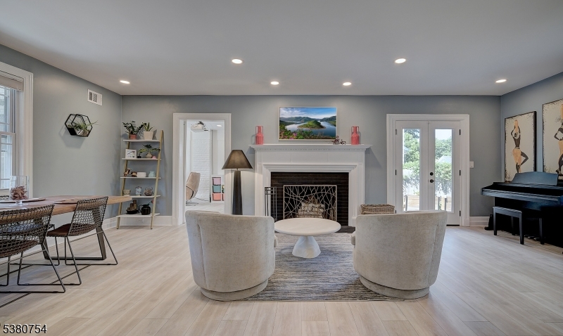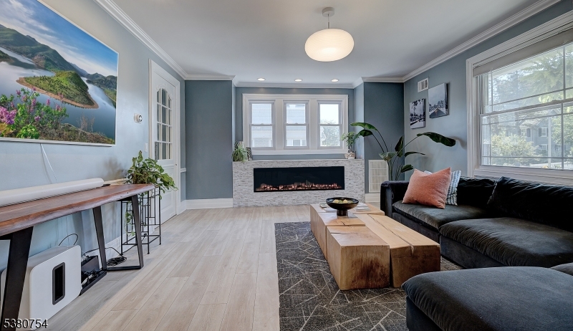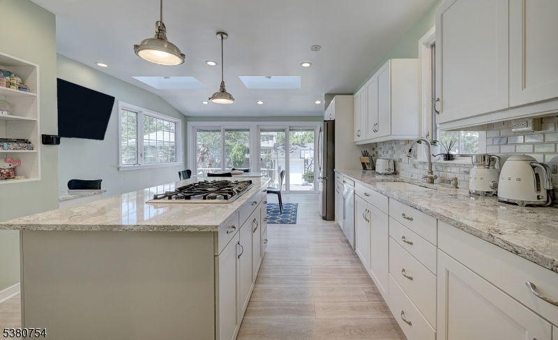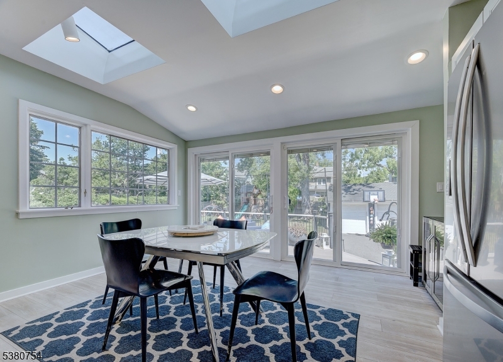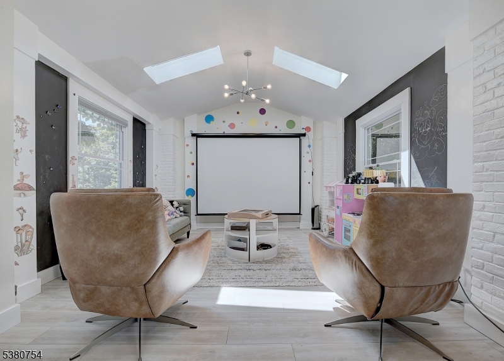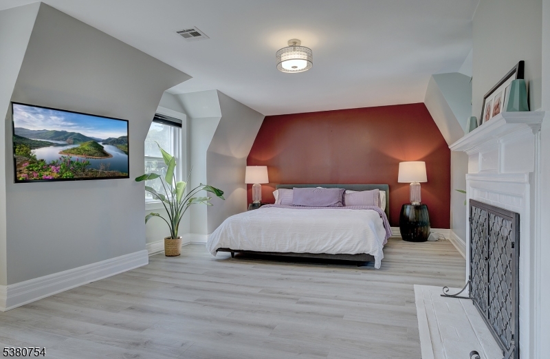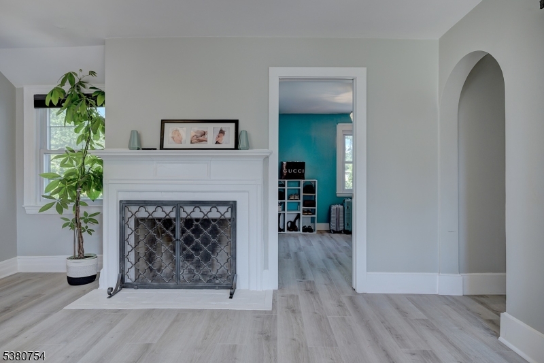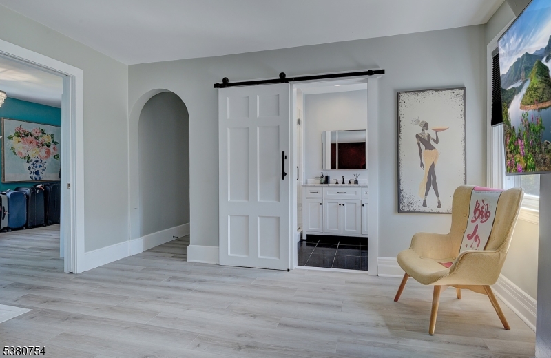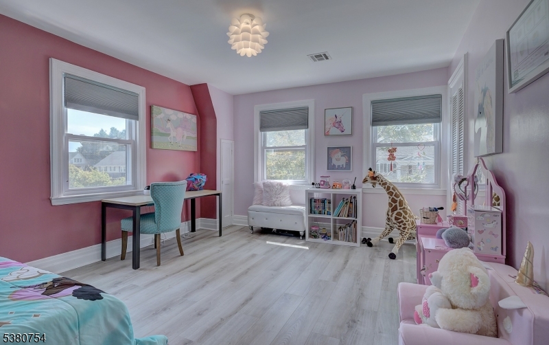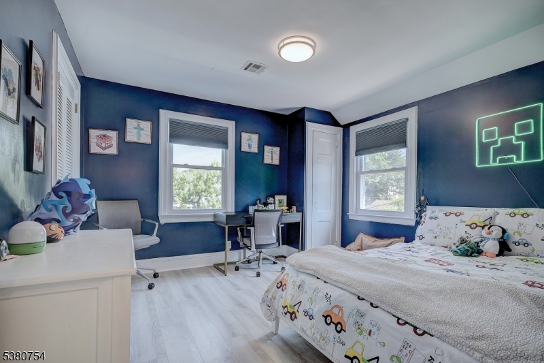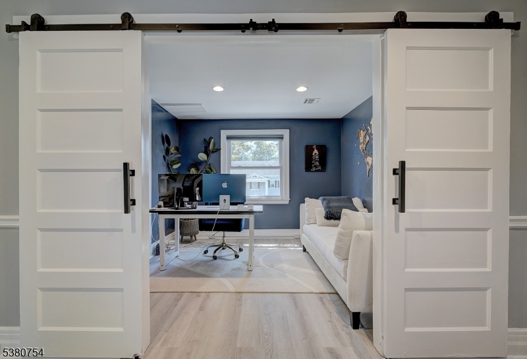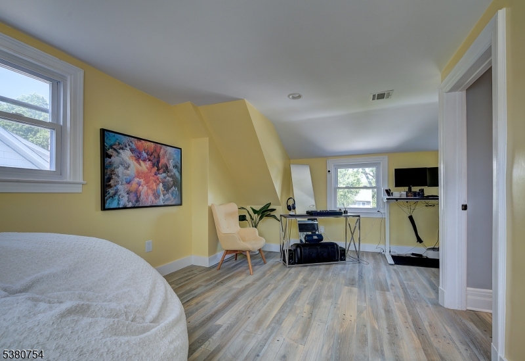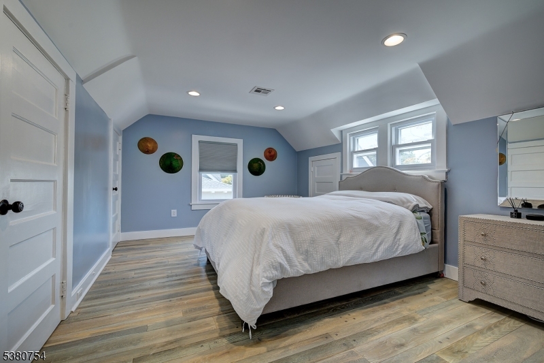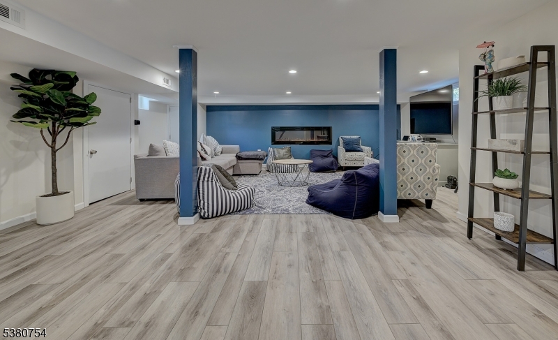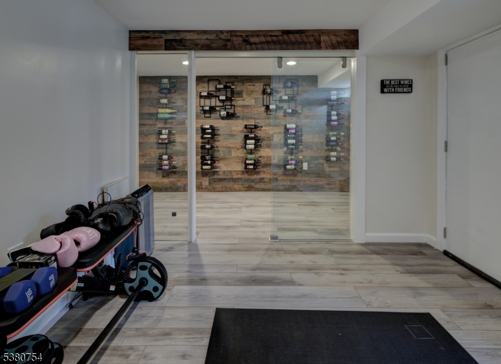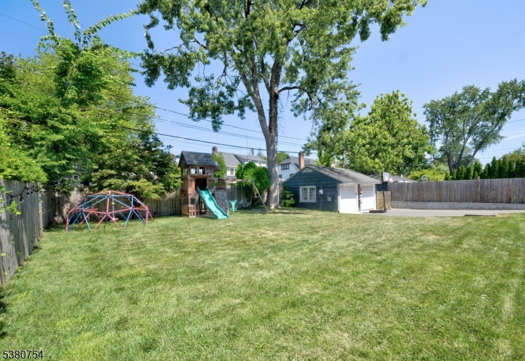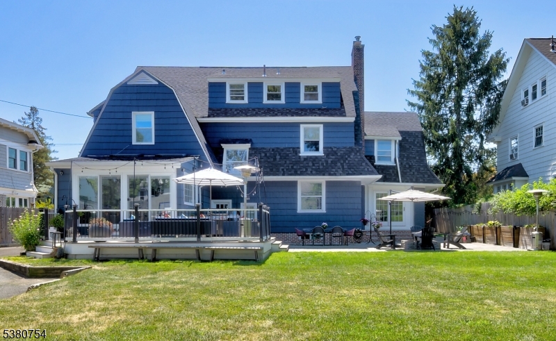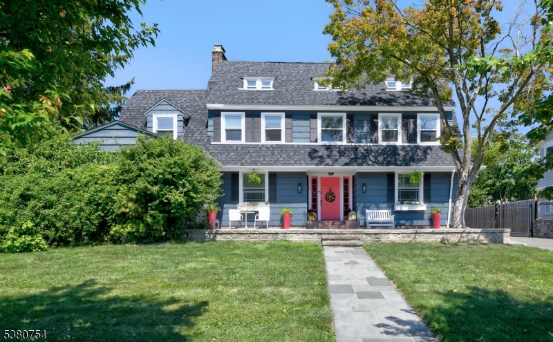21 Melrose Place | Montclair Twp.
Welcome to 21 Melrose Place, Montclair - a beautifully renovated home that blends timeless character with modern living. Renovated & Move-In Ready: Updated finishes, abundant natural light, and a layout designed for both everyday comfort and entertaining. Spacious Bedrooms & Spa-Like Baths: Upstairs retreats that balance style with comfort. Flexible Living Spaces: Dedicated areas for work, play, or hosting. Backyard Sanctuary: Private, landscaped yard perfect for gatherings or quiet mornings. Commuter?s Dream Just 2 blocks to NJ Transit Bus 101 (daily service to NYC Port Authority) Bay Street Station (less than a 5-minute drive) with direct trains to NYC Penn Station Prime Montclair Location - Vibrant downtown, restaurants, shops, top schools, and parks all nearby. GSMLS 3984018
Directions to property: Orange Road to Melrose
