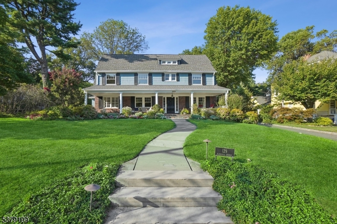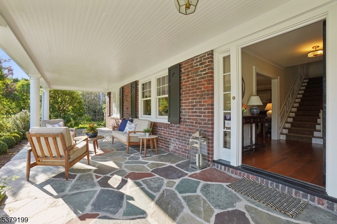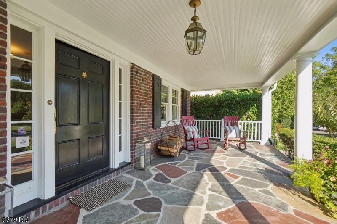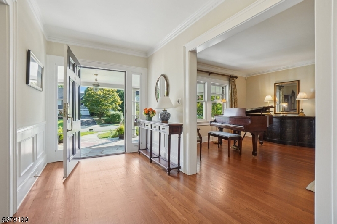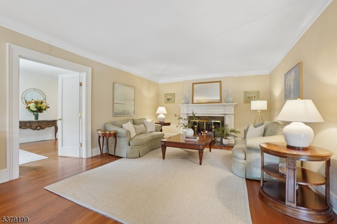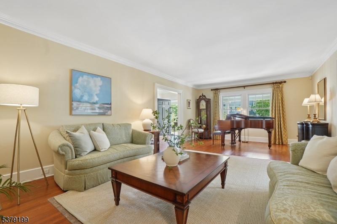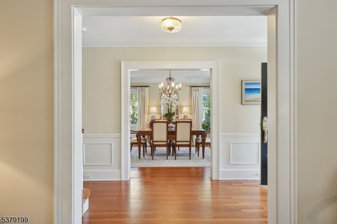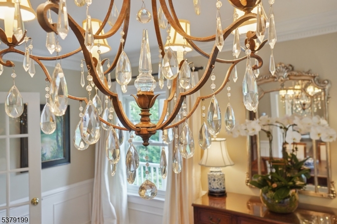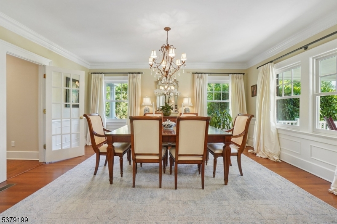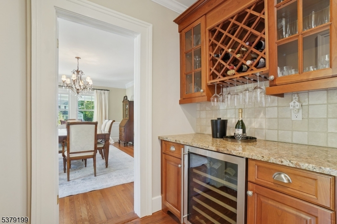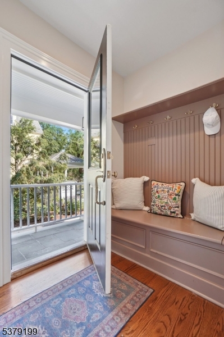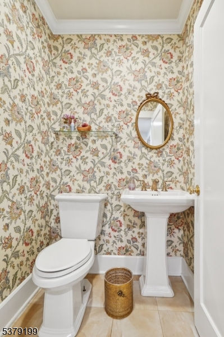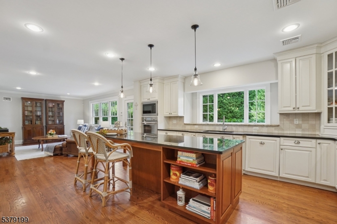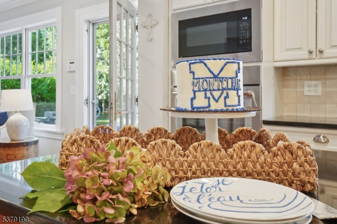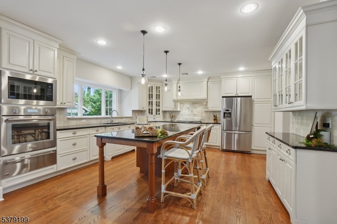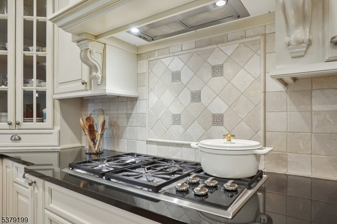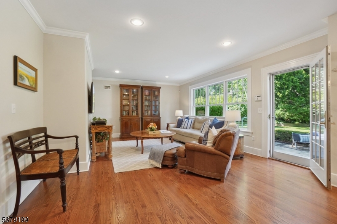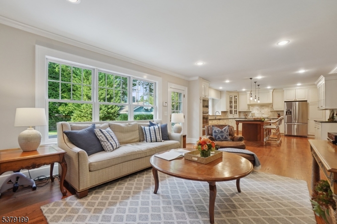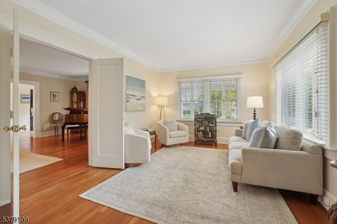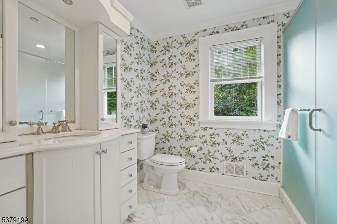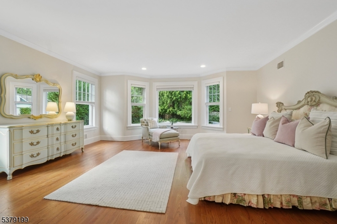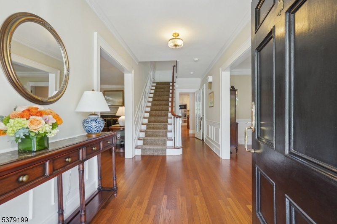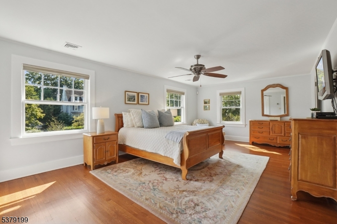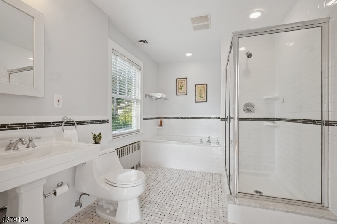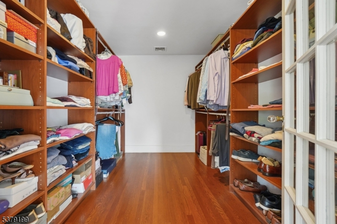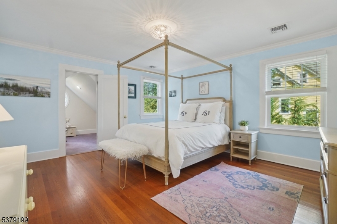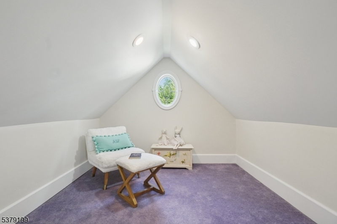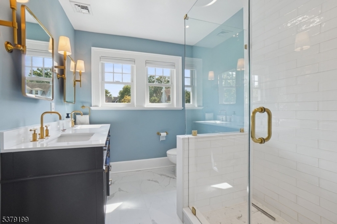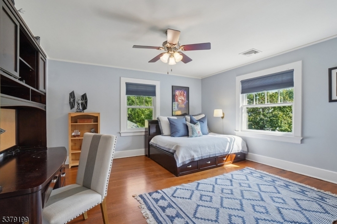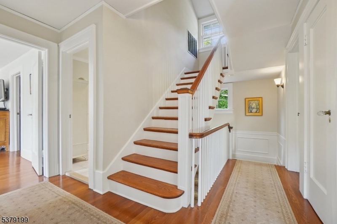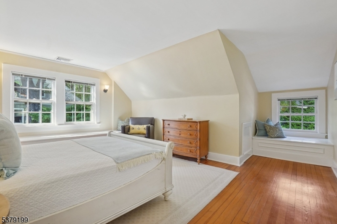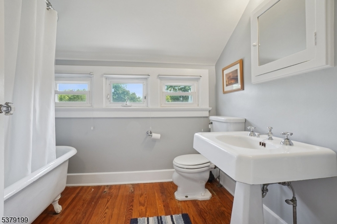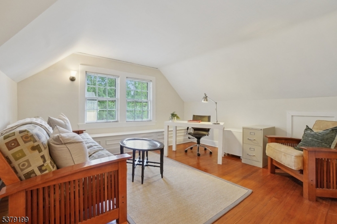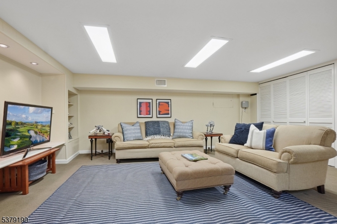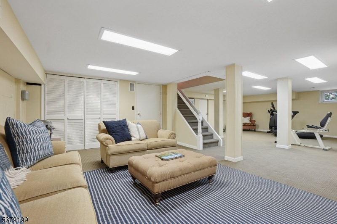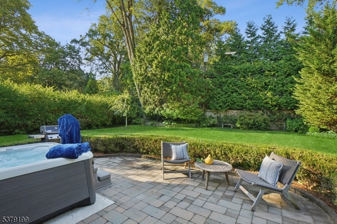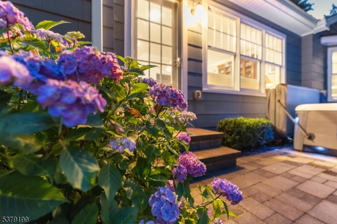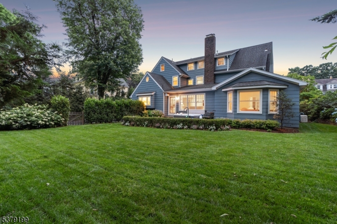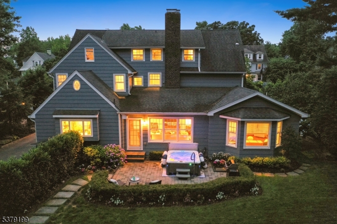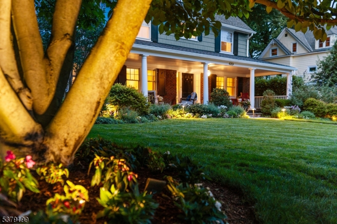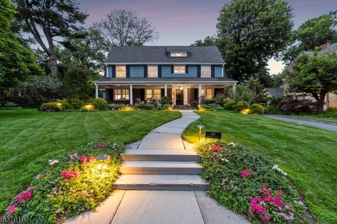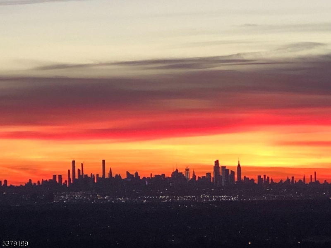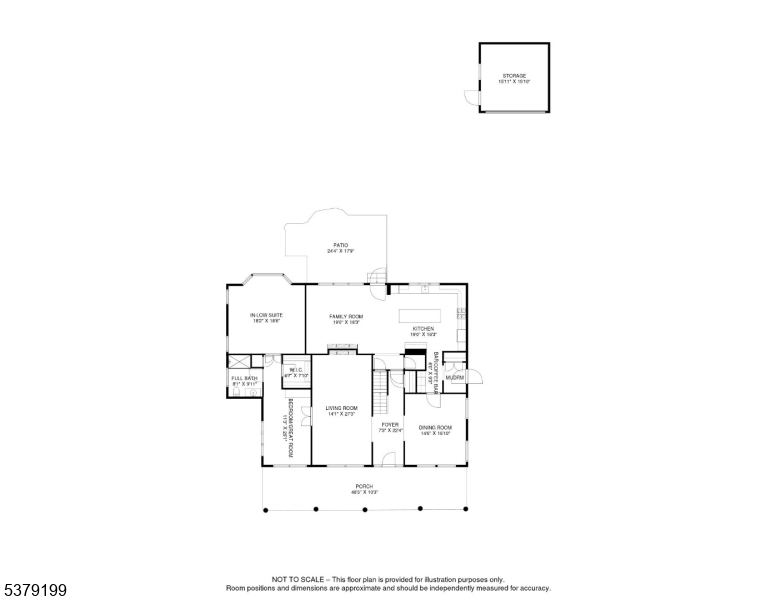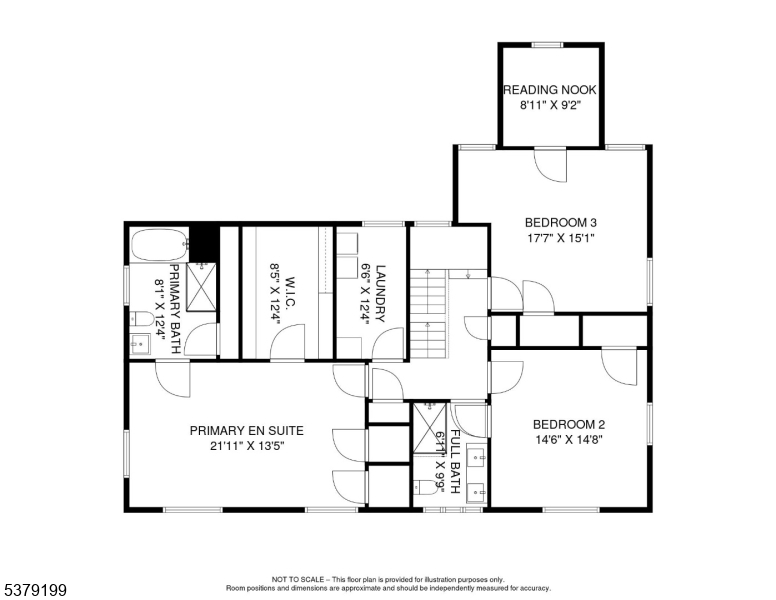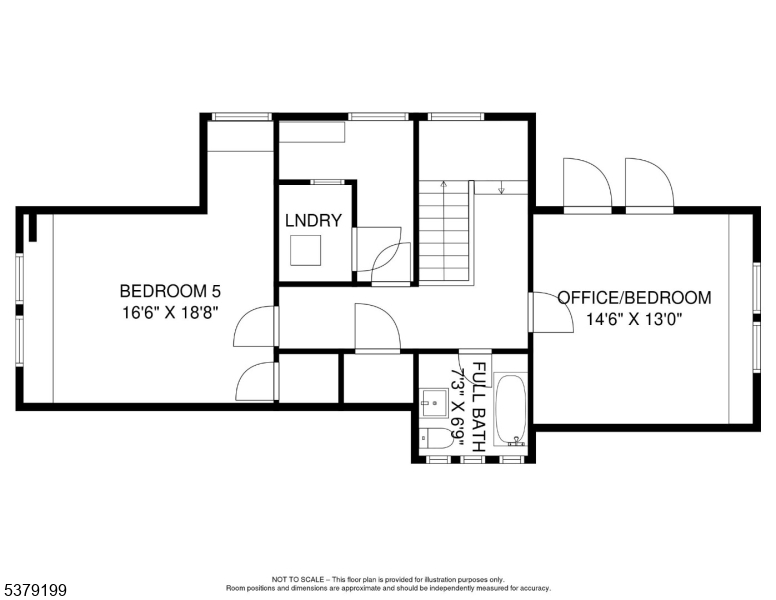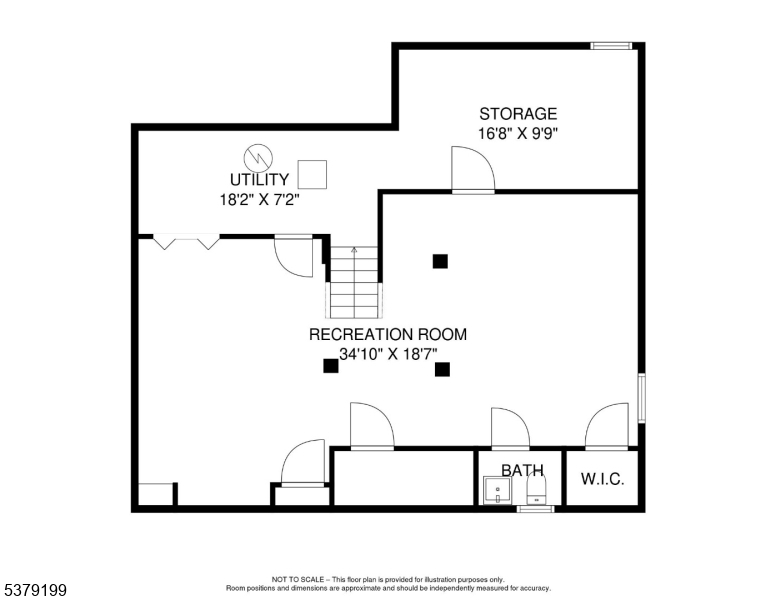129 Clarewill Ave | Montclair Twp.
On one of the most idyllic, tree-lined blocks in town, this center hall with 1st floor guest ensuite offers beauty, comfort & a lifestyle made for memories. Blocks from Uptown's shops, cafes, restaurants & NYC transport, this gem balances privacy with connection. Step onto the welcoming front porch where rainy afternoons, evening breezes & friendly waves to neighbors become part of daily life. A home for many chapters: the spacious 1st-floor SEPARATE SUITE is a rare find, with its own living room, bedroom & full bath-perfect for long or short term guests or a private haven all your own. Imagine the ease of having loved ones near for months at a time-coffee together in the morning, their own space in the afternoon. The main floor shines with a gracious living room & formal dining room, while the open kitchen-family room is a true gathering space, seamlessly extending to the backyard. A spiffy mudroom & powder room connect the dining room to the kitchen, adding ease & flow to everyday living. 2nd floor: 3 bedrooms include a primary ensuite with walk-in closet & bath, a bedroom with a secret clubhouse, a convenient laundry room & full hall bath. The 3rd floor adds 2 more bedrooms/home offices plus a full bath. Downstairs the finished basement creates space for play, fitness or media. A large, private fenced garden invites dinners under the stars. New windows, central air, light-filled rooms & a coveted location, this is a rare chance to live beautifully in Upper Montclair! GSMLS 3985043
Directions to property: Between Park and Grove
