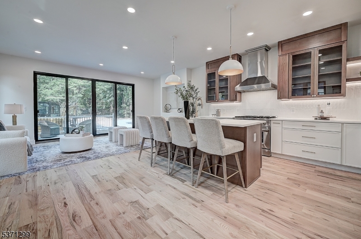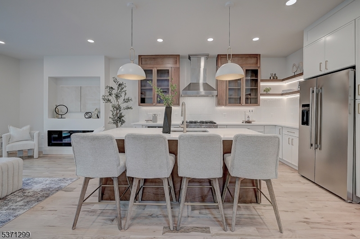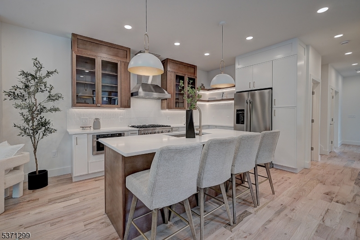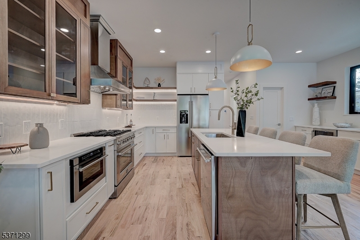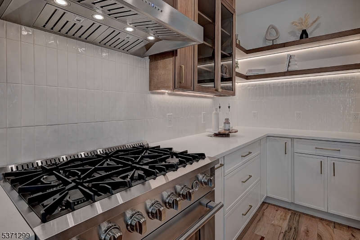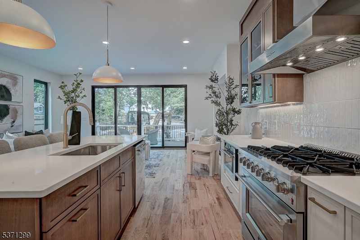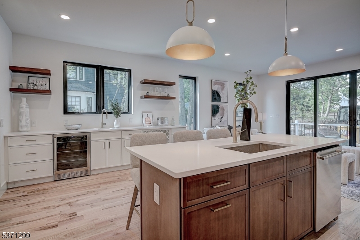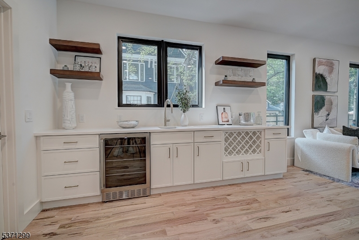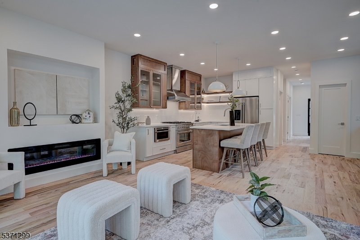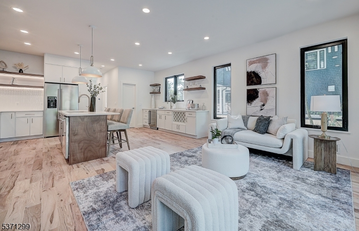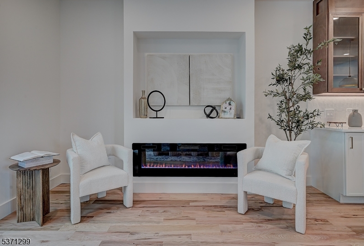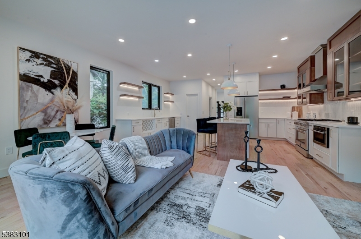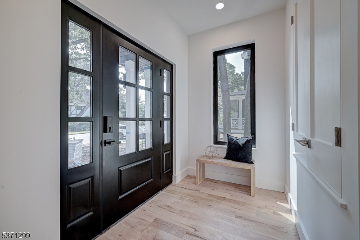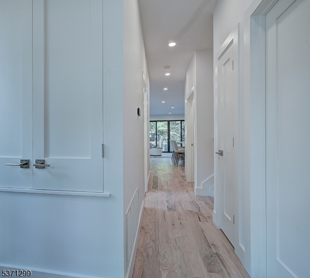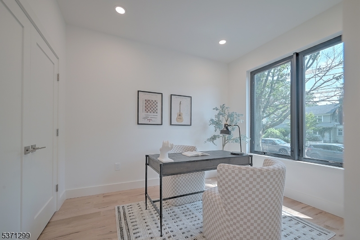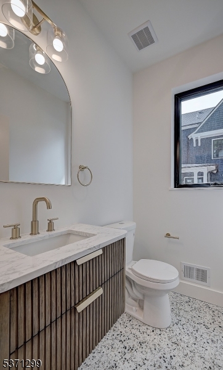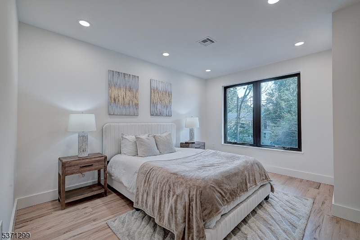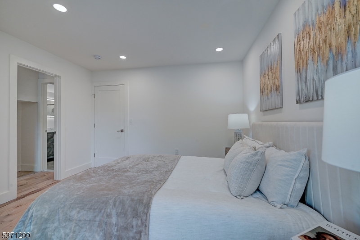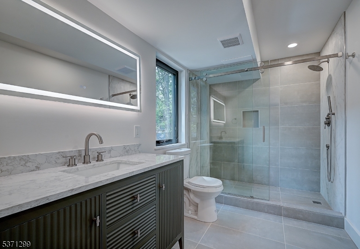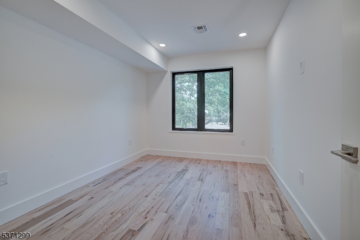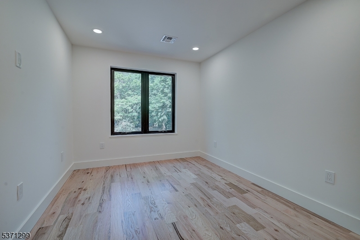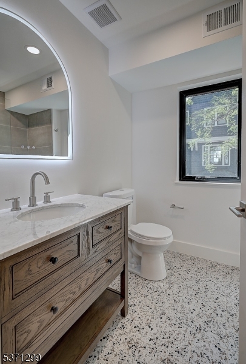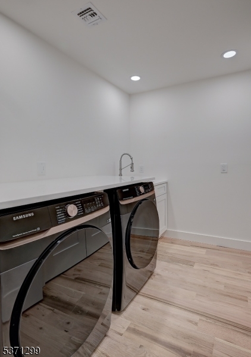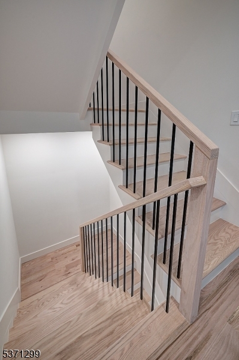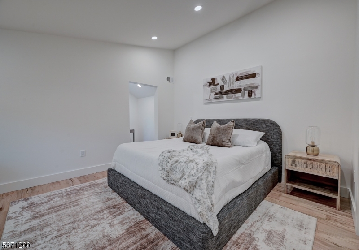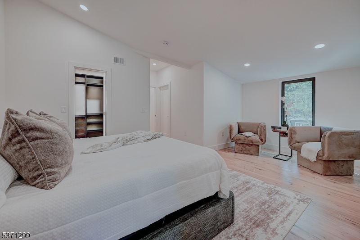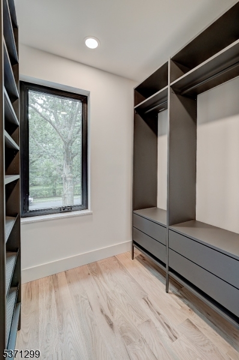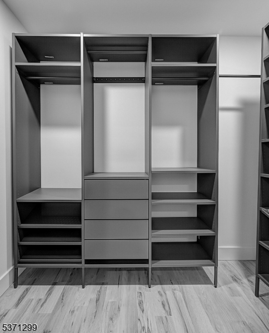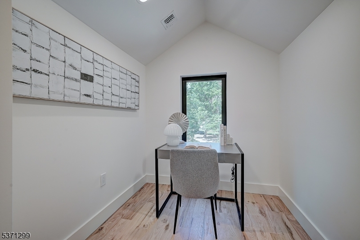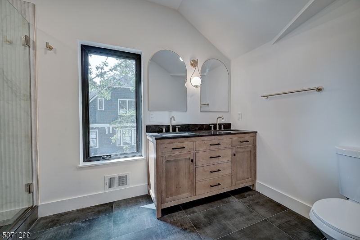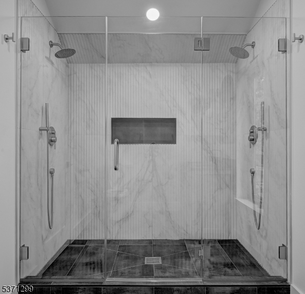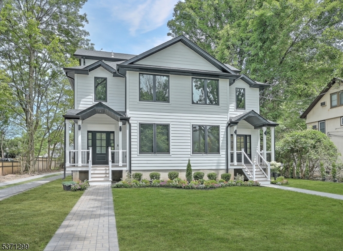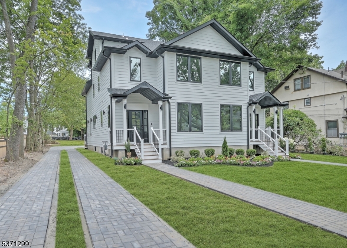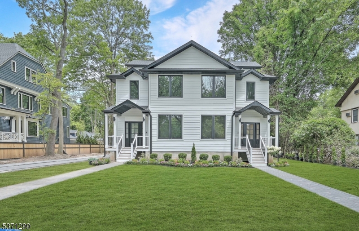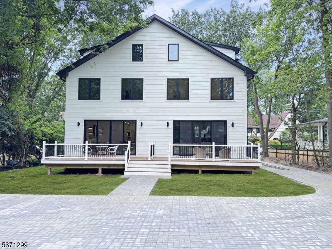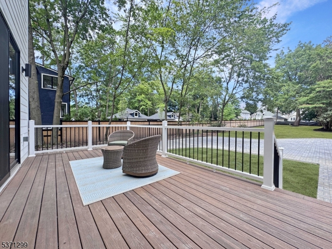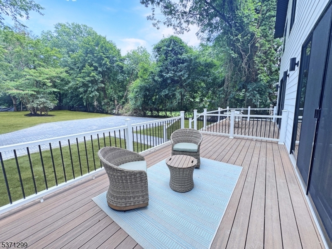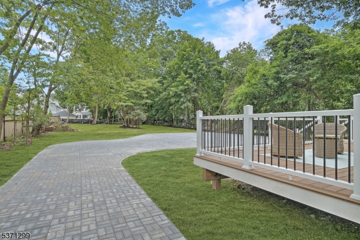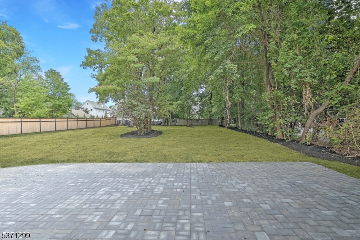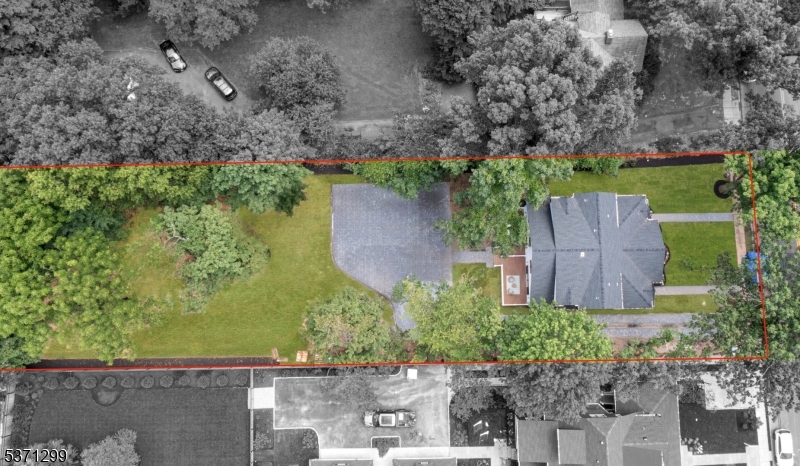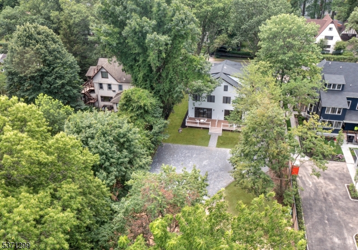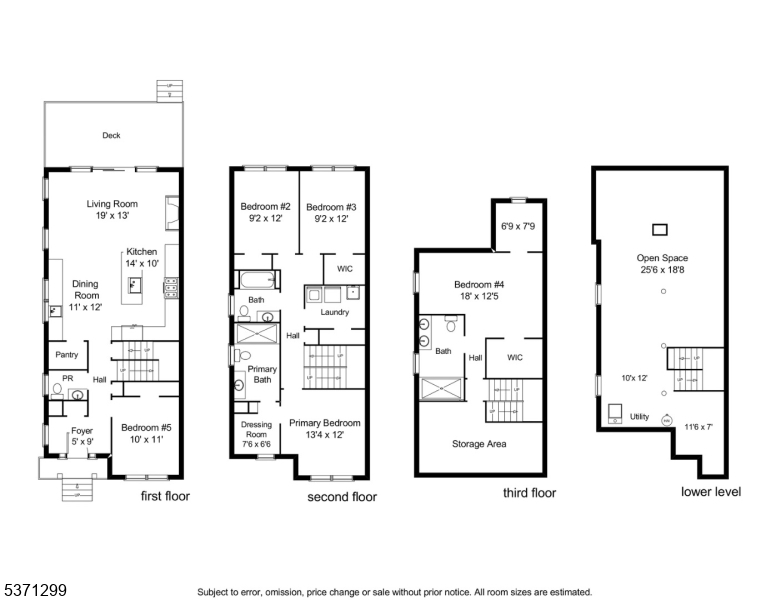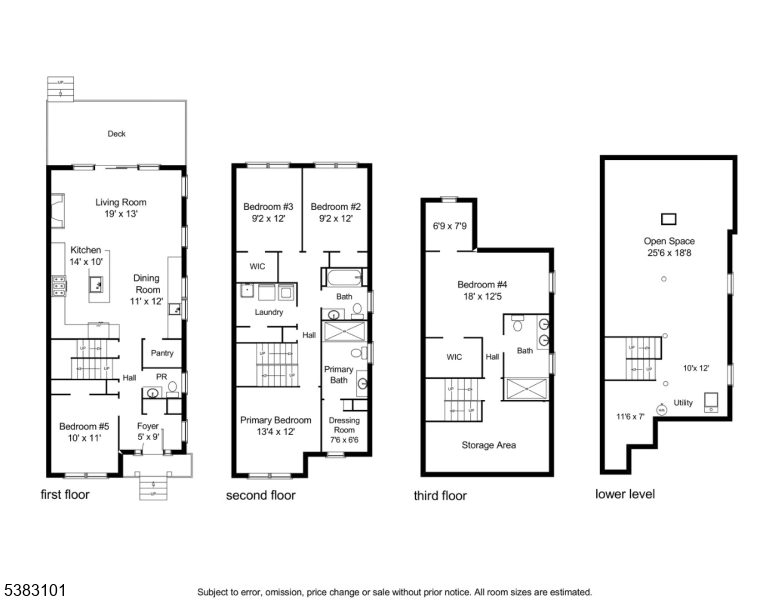86 Watchung Ave, 2 | Montclair Twp.
Last Opportunity! Only One Unit Left! Modern Masterpiece Near Watchung Plaza! Just five houses from the Watchung train and bustling Plaza, this luxurious 5-bed, 3.5-bath home blends high design with a prime location. Act fast this final unit won't last! Step inside to wide-plank hardwood floors and a flexible first-floor bedroom, ideal as an office or guest suite. A stylish powder room with terrazzo tile and gold finishes leads to the open-concept living space. The chef's kitchen features a large island, white and walnut cabinetry, gold hardware, stainless steel appliances, walk-in pantry with built-ins, and a chic wet bar. Oversized double sliders open to a spacious deck overlooking a deep 0.57-acre lot perfect for entertaining or relaxing outdoors. Upstairs, enjoy a serene primary suite with walk-in closet and elegant en-suite bath, plus two more bedrooms, a full bath, and a large laundry room. The top floor is a private retreat: a second primary suite with sitting area, walk-in closet, bonus room (nursery, office, or dressing area), and a spa-like bath with double sinks and a double shower. Enjoy single-family living with shared taxes, just steps from shops, dining, and transit. Features include a paver driveway, multi-zone HVAC, and smart home tech. NOTE: Current taxes reflect both units combined. Seller is providing a Home Buyers Warranty GSMLS 3985288
Directions to property: Valley Rd to Watchung Ave
