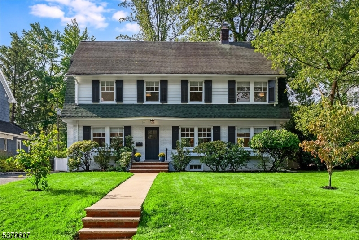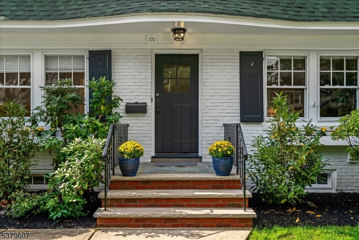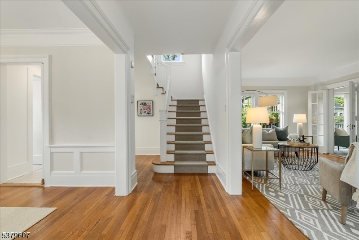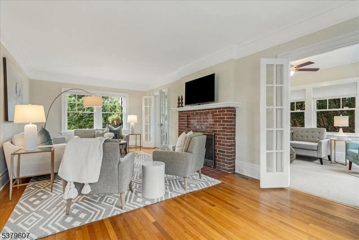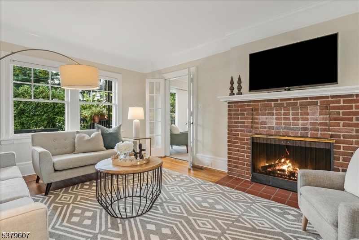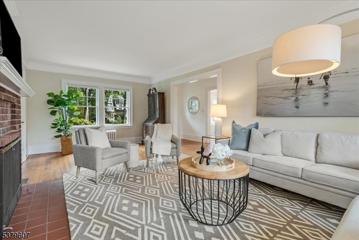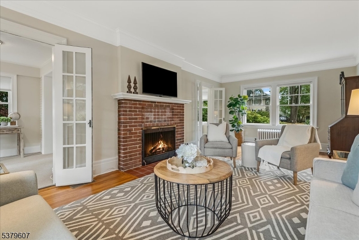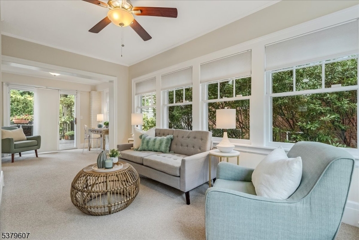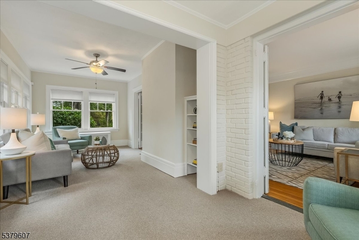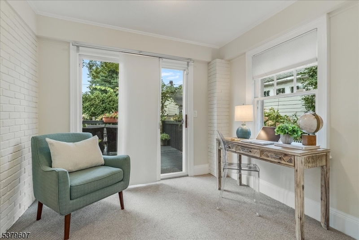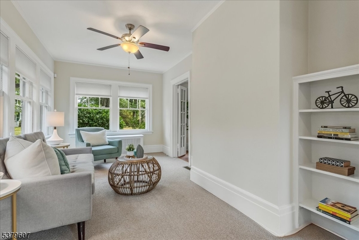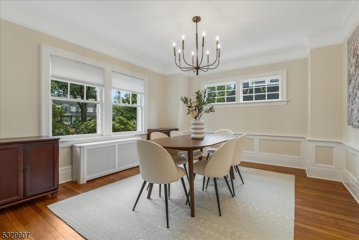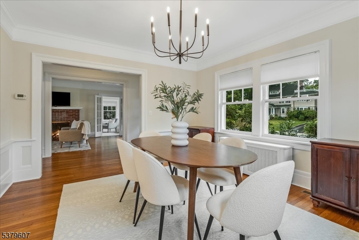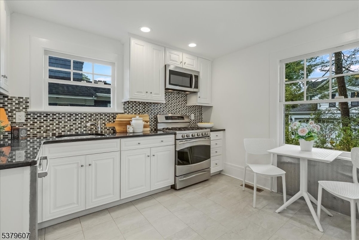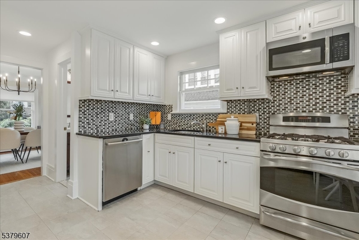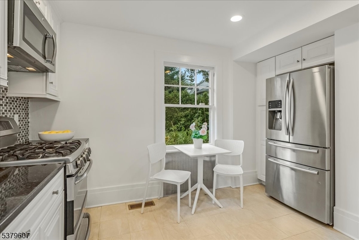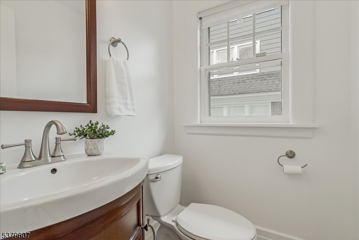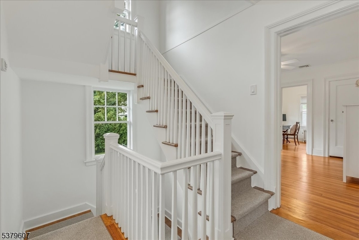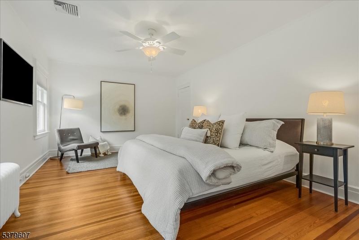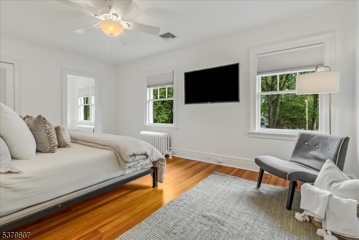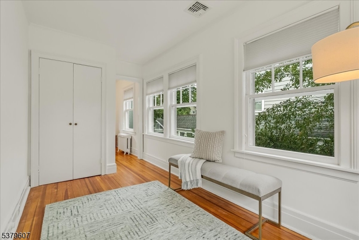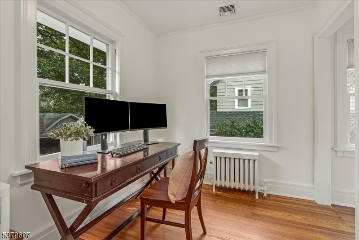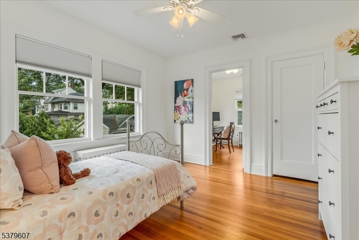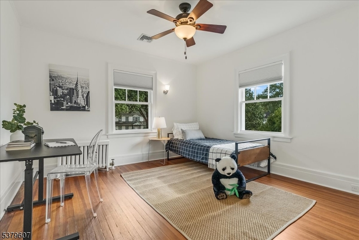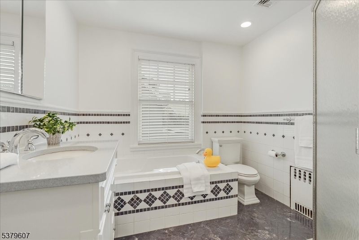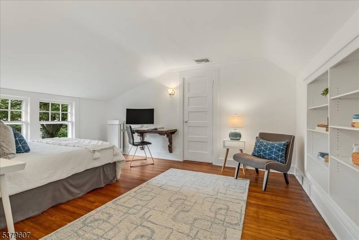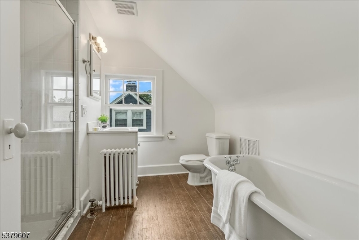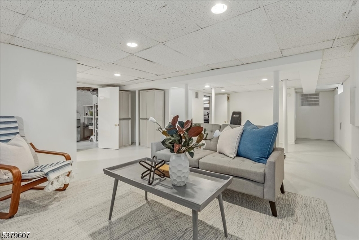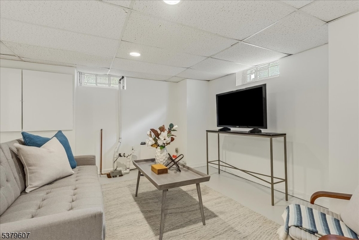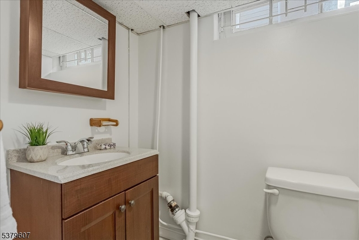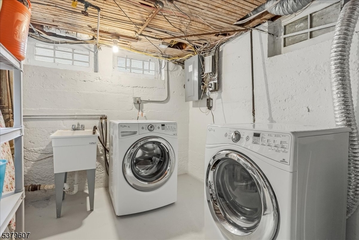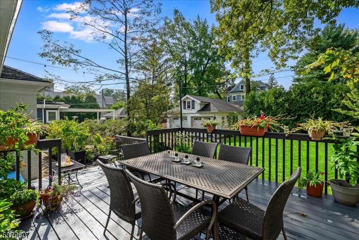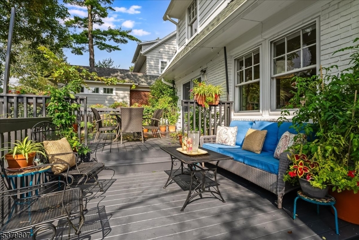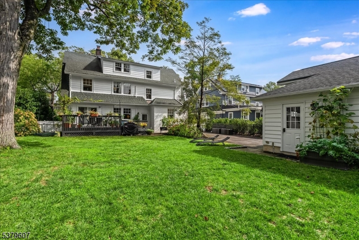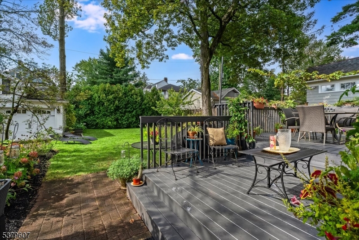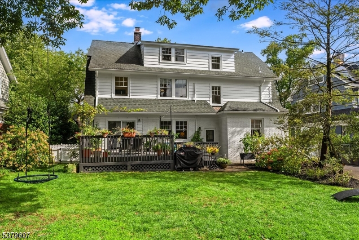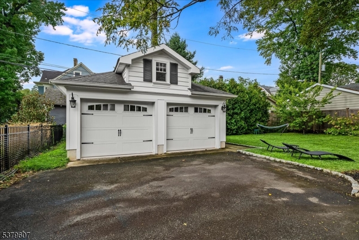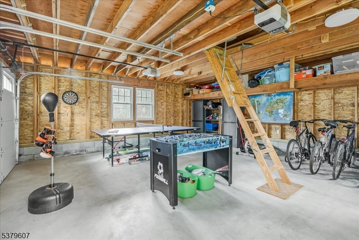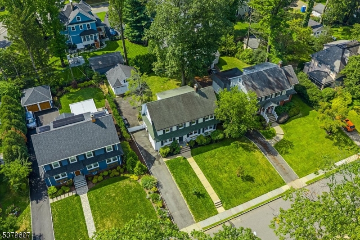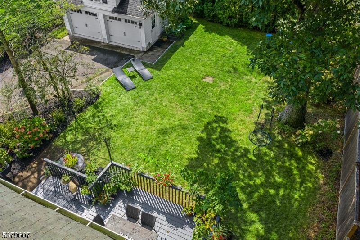190 Fernwood Ave | Montclair Twp.
Set back on a deep, private property, on a wide, quiet street in the sought after "Woods" section, this sunny, spacious center-hall classic is crisp and move-in ready! The first thing you'll notice is the light - with extra large windows and double French doors, sunlight fills this home. The first floor is inviting with a wide entry hall and double coat closet and beautiful light throughout. The window-lined Living Room, w/wood-burning fireplace, flows seamlessly to the extra large Sunroom/family Rm through two sets of French doors. The formal Dining Rm will welcome your largest gatherings, while the bright, eat-in Kitchen is a perfect place for morning coffee overlooking the garden. Upstairs, the Bedrooms are large and sunny. The hall Bath is updated with soaking tub and separate shower. The Primary has an attached Office plus separate Dressing Room (future en suite Bath?) and plenty of room for a King size bed. The third floor is a perfect guest suite, office, or more hangout space with a large Bedroom, Full Bath, another finishable room and ample attic storage. The finished Basement (dry, with sump and hyraulic backup) has a large Rec Room, Powder Rm, Laundry Rm and plenty of storage space. Outside, relax on the 2-level Deck, overlooking the lush, perennial garden & vegetable beds. The 2-car garage (built in 2016) w/loft space, is also a perfect clubhouse! Central air throughout. Just 2-4 blocks to NYC train, Up Mtcl shops/restaurants, Kings Market. Perfect! GSMLS 3985429
Directions to property: Fernwood between Norwood and Valley, closer to Norwood.
