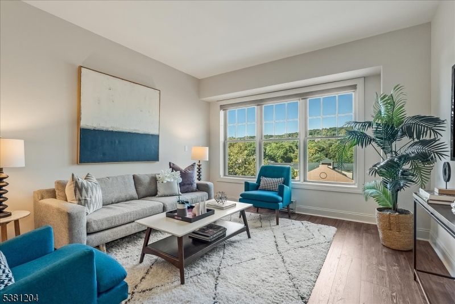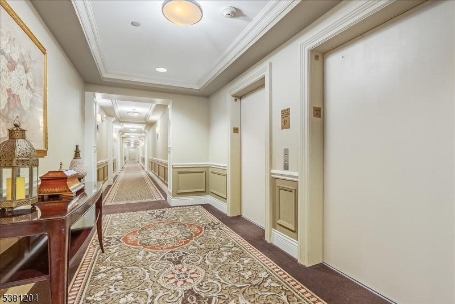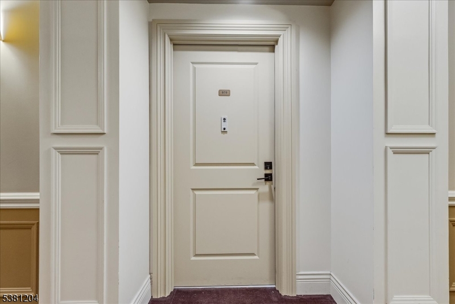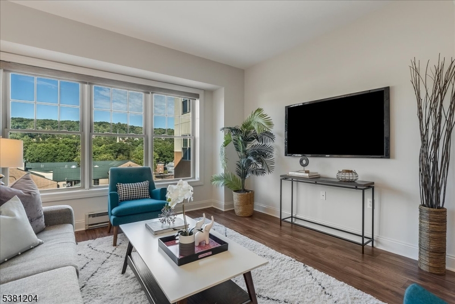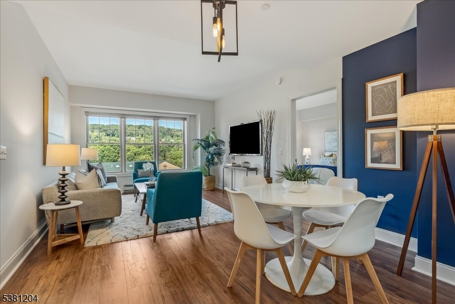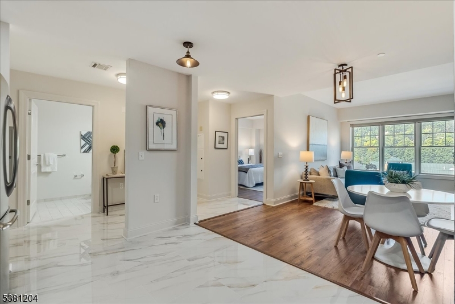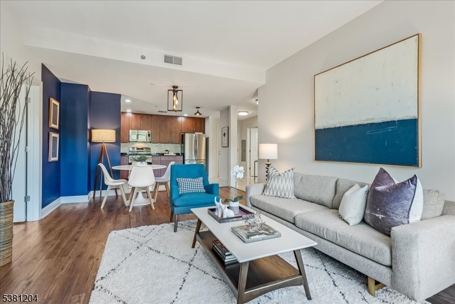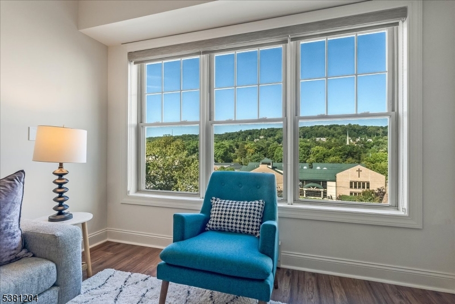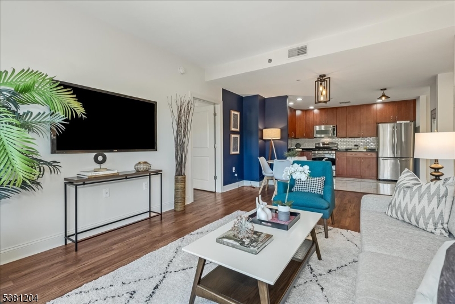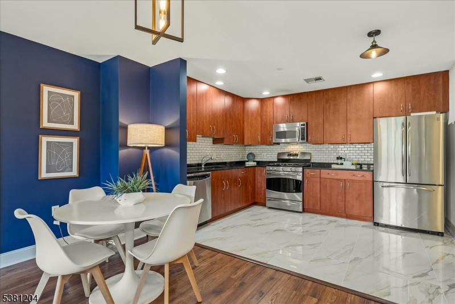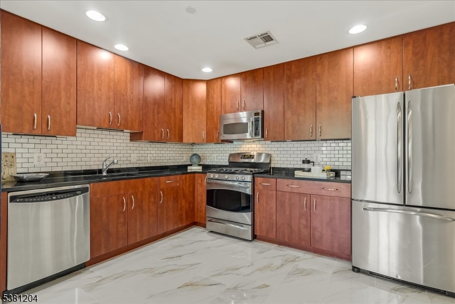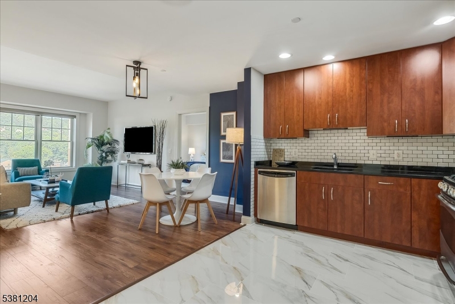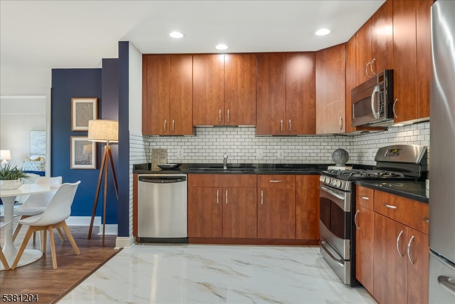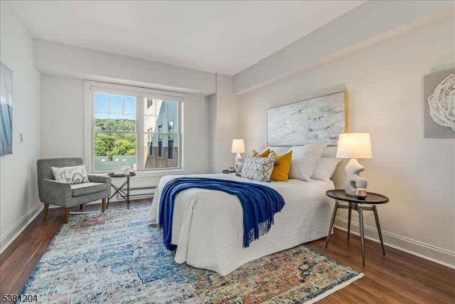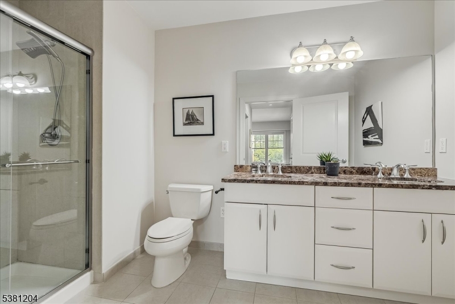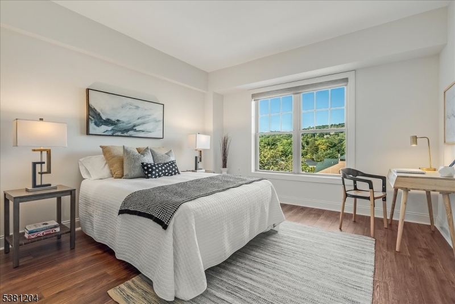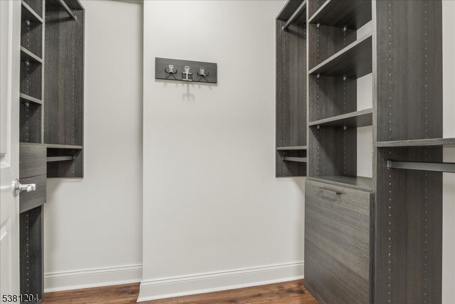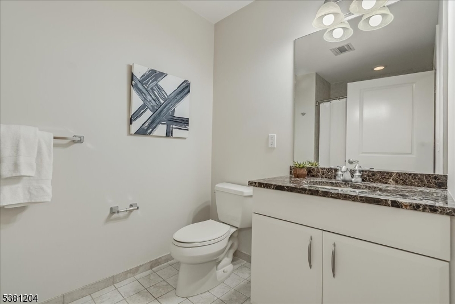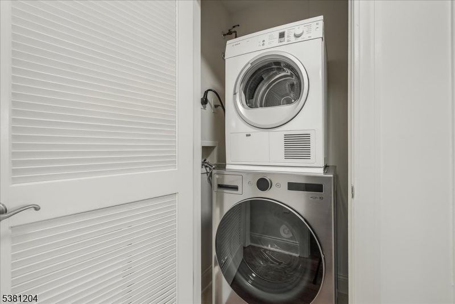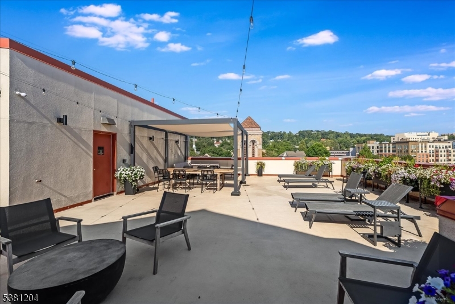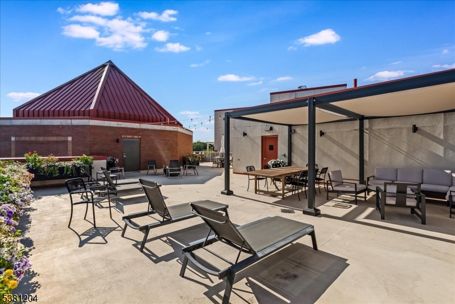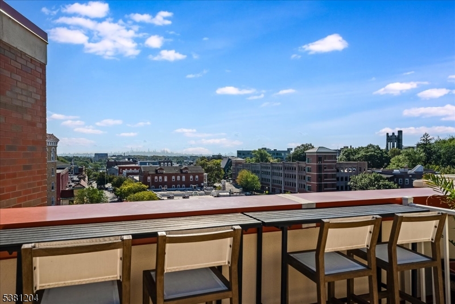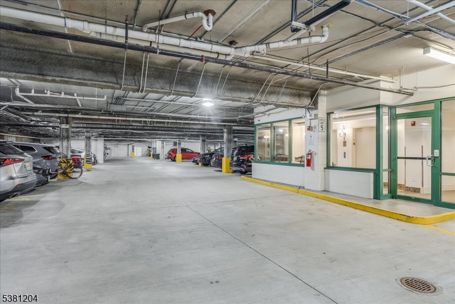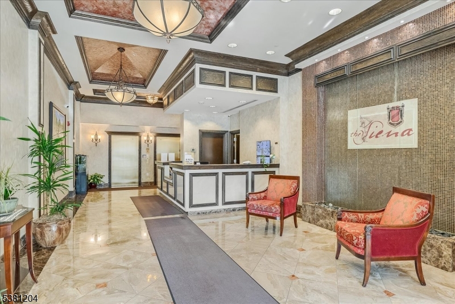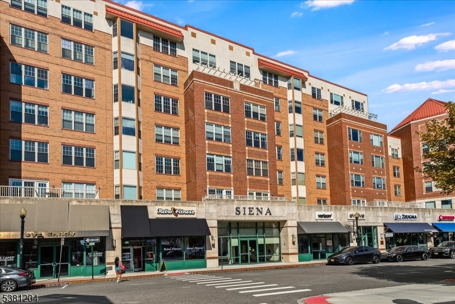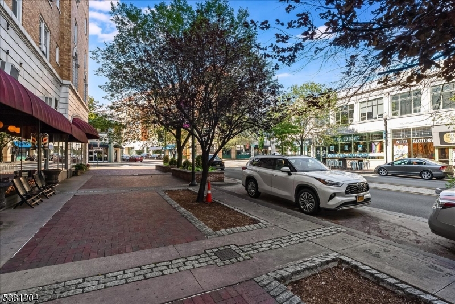48 S Park St, 609 | Montclair Twp.
Dreaming of living in the heart of vibrant downtown Montclair? Here's your chance! This pristine, renovated 6th floor unit is literally perfectly located - with Mountain views and high up on the 6th floor of this elevator building, you won't hear bustling downtown, but just head downstairs and out and it's all right there. Recently renovated and upgraded with beautiful new flooring, new hot water heater, custom organized closets, upgraded lighting and fresh paint throughout, this unit is move in ready. The open concept Kitchen with subway tile backsplash and stainless steel appliances makes meal prep and entertaining a breeze. Inviting Living and Dining spaces further welcome guests or a cozy night in. The luxurious Primary Suite includes an en suite Bath with soaking tub and separate shower and custom organized walk-in closet. The second Bedroom also has custom organized double closet and its own Full Bath next door. In unit washer/dryer. Did we mention the recently upgraded roofdeck, with stunning skyline views, is just up the hall? Plus in-unit washer/dryer, assigned garage parking and a 24 hour attended lobby! Everything you wanted and more! GSMLS 3985481
Directions to property: Church Street or The Crescent to Sout Park. 6th floor, right turn out of the elevator.
