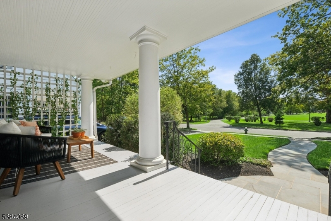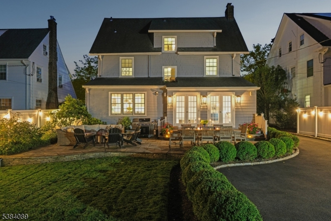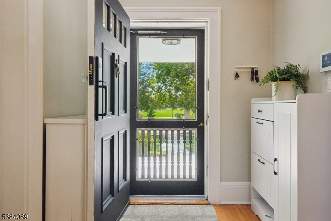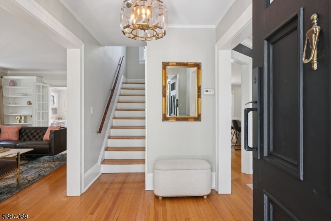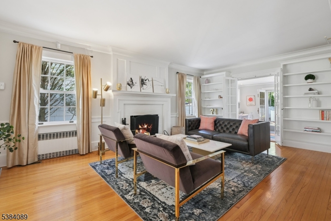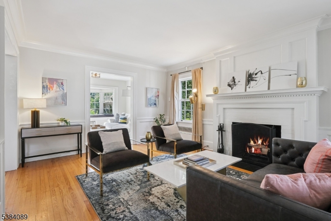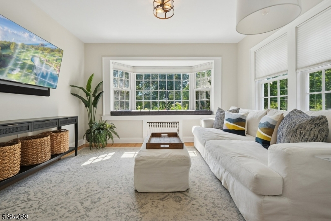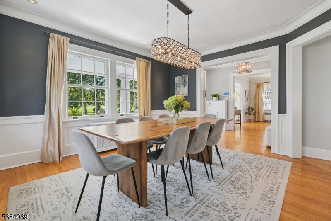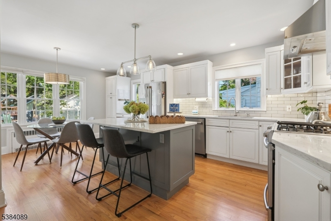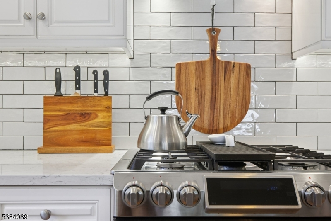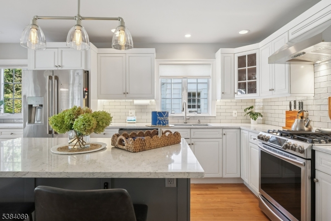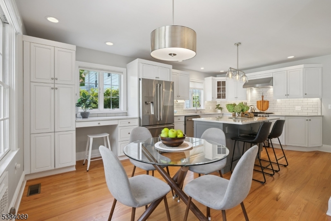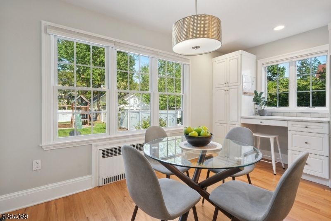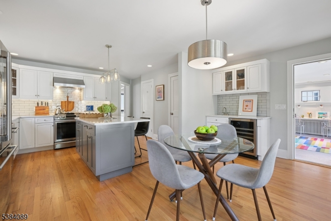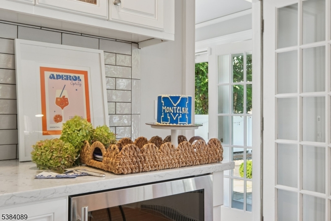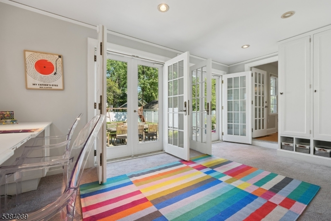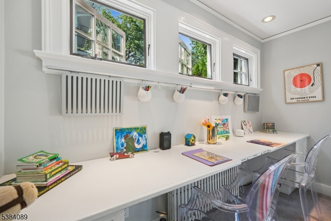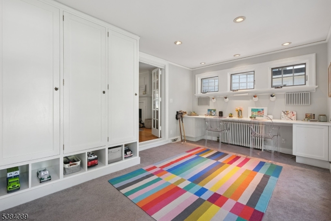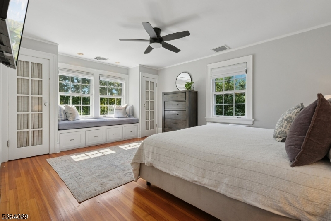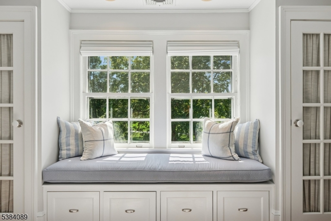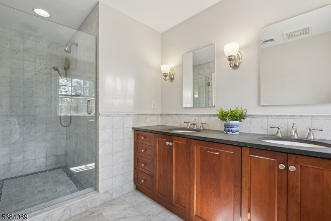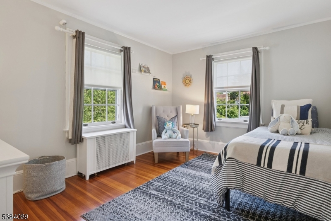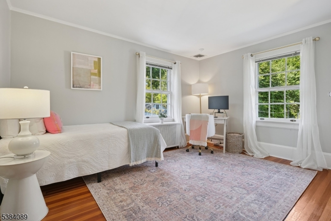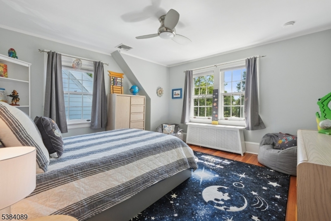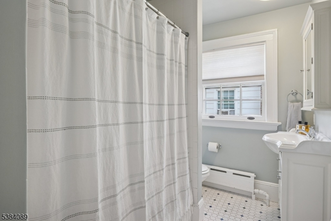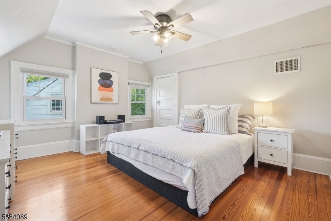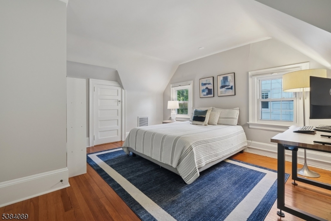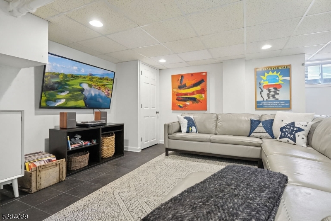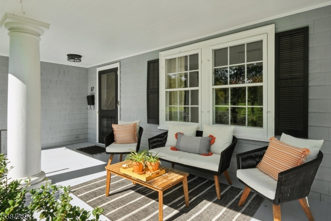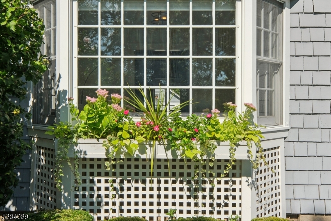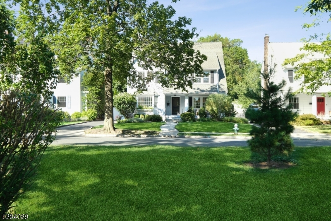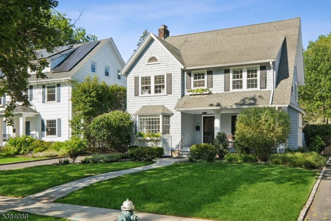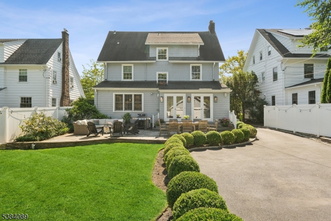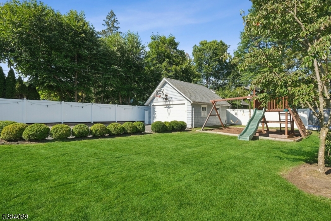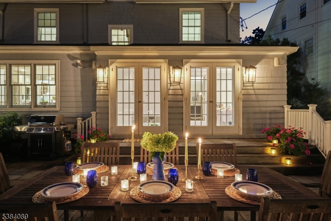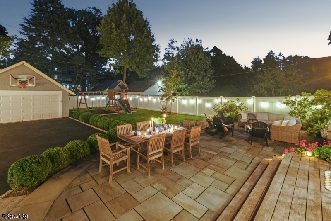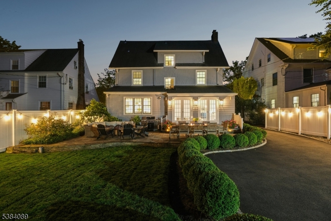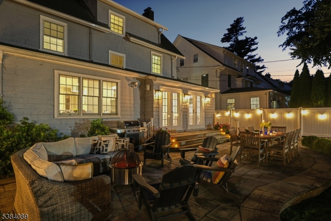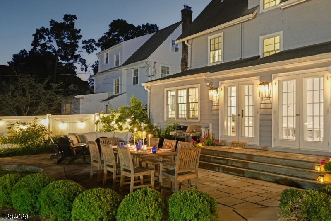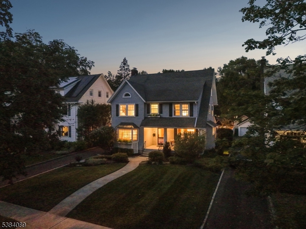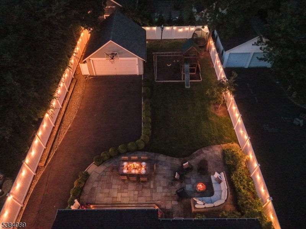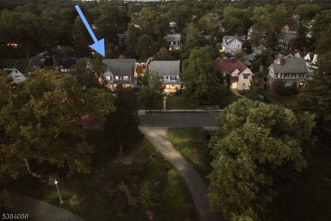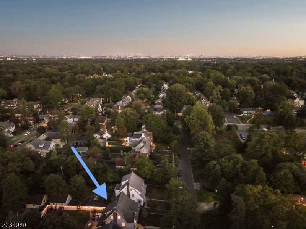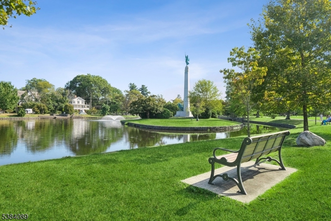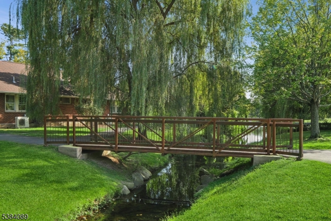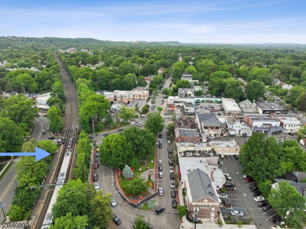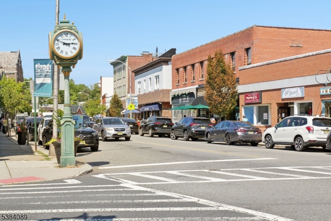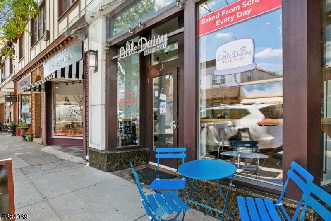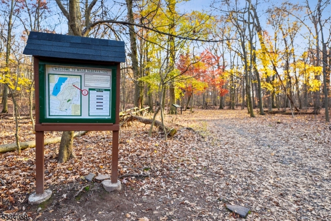17 Parkway | Montclair Twp.
Framed by the lawns and pond of Edgemont Park, 17 Parkway blends historic character with modern updates in one of Montclair's most coveted spots. A wide front porch welcomes you in and sets the tone: morning coffee with a view, neighborly hellos, or evening cocktails while the sun dips behind the trees. With 6 bedrooms and 3.1 baths, this home offers space, style, and the kind of hip and easy flow that makes daily living joyful. Inside, natural light fills gracious rooms that balance character with comfort. The first floor features a beautifully updated eat-in kitchen, a generous living room, dining room, family room, and playroom with French doors that open to a bluestone patio and landscaped backyard perfect for entertaining front and back. On the 2nd floor, updated hall bath and 4 bedrooms including a serene primary ensuite with a full bath. The 3rd floor provides 2 additional bedrooms and another full bath, while the finished lower level offers flexible bonus space for fitness and media! Everyday life feels effortless here: blocks to Watchung Plaza and Upper Montclair, with shops, cafes, restaurants, and NYC transportation at your fingertips. On weekends, cross the street for picnics and playgrounds, or the simple pleasure of watching the seasons change across Edgemont's 15 acres - only 16 homes have this access! Bright, spacious, and set in one of Montclair's most desirable locations, this is more than a home it's a lifestyle of connection, community, and charm. GSMLS 3986612
Directions to property: Valley Road to Parkway which runs along the north side of Edgemont Park.
