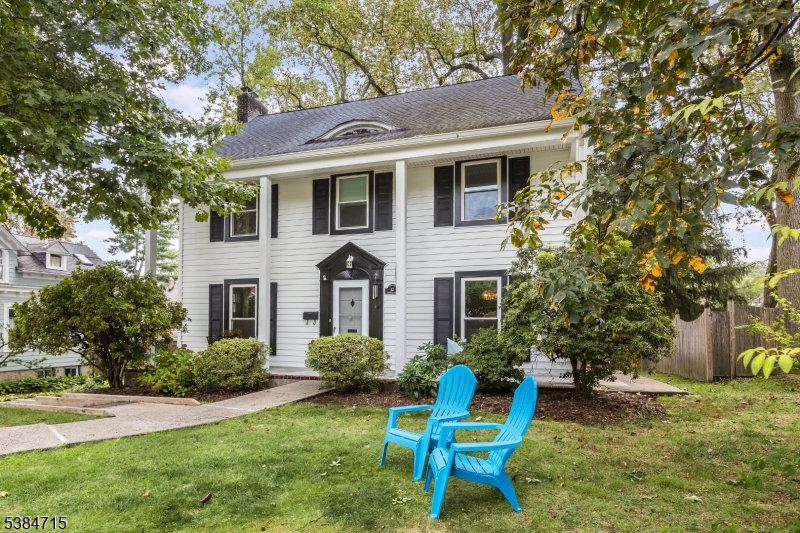42 Franklin Pl | Montclair Twp.
Tucked away in the heart of the South End of Montclair is a Colonial home w a 34 foot front porch. Welcome to Franklin Place! Offering 4 BR's with a possible option for a 5th or even a 6th, 3 full baths and a primary suite w a sitting room and the piece de resistance, a FP. Situated just 5 blocks to the direct train to NYC and less than a mile to Lackawanna Plaza - our oldest train station has been converted into an indoor oasis of food, vintage clothing and music vendors. Join our community filled w restaurants, a yearly jazz festival and our newly located Montclair Film Festival. Oil tank successfully removed. No oil leakage. Certificate of completion available. Photos coming soon. GSMLS 3986960
Directions to property: Ridgewood Ave to Washington Ave to Franklin Place or Lincoln Street to Franklin Place


