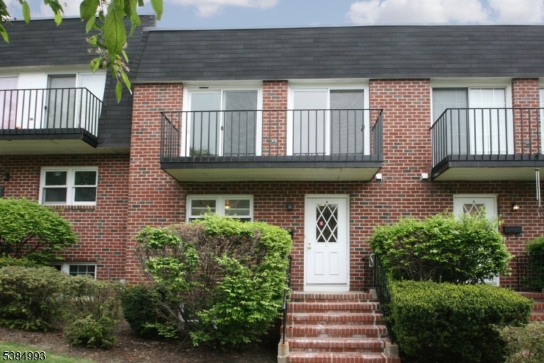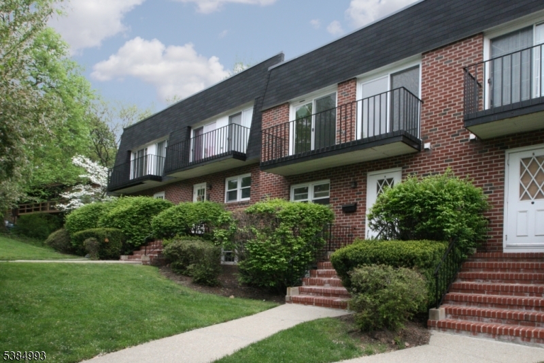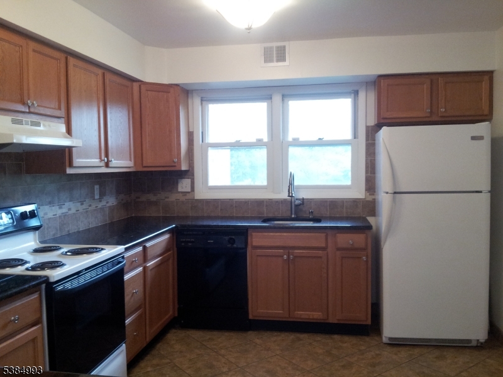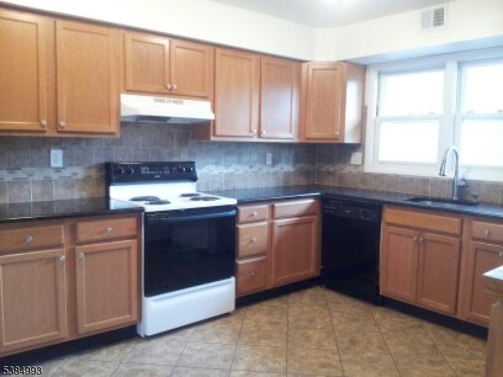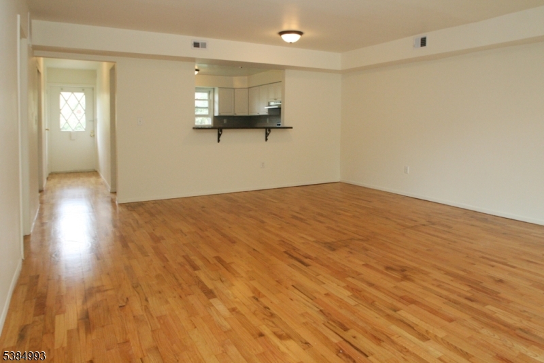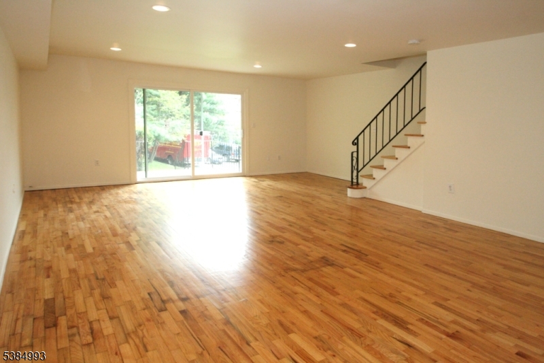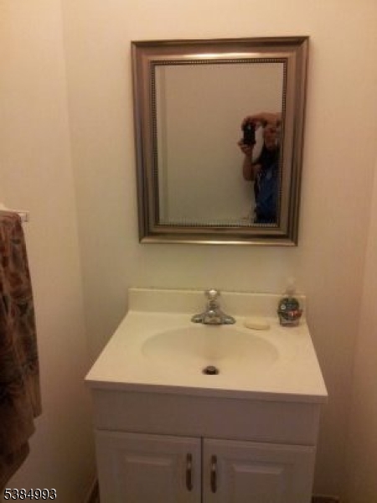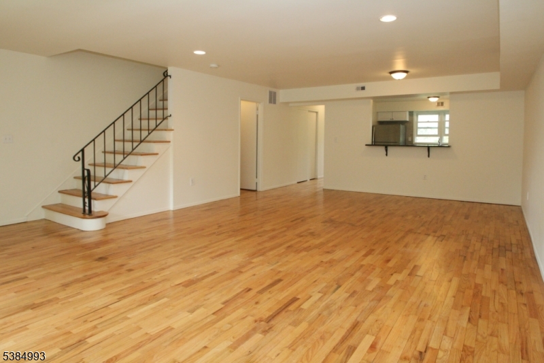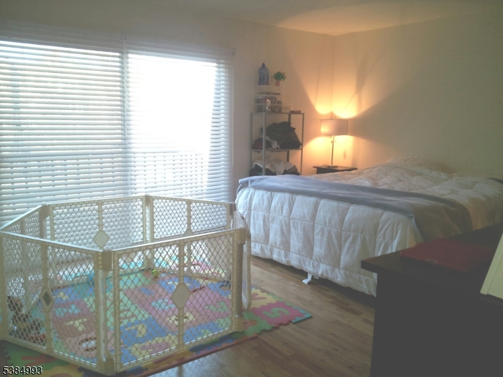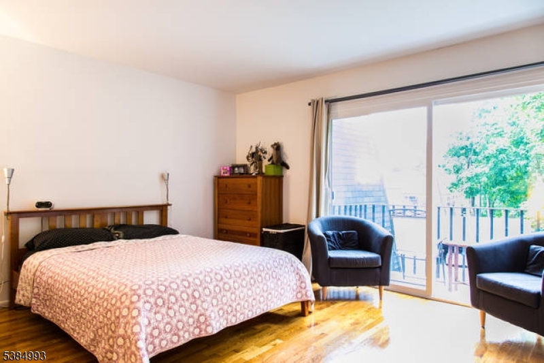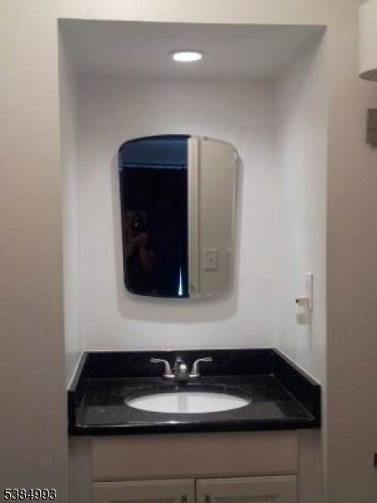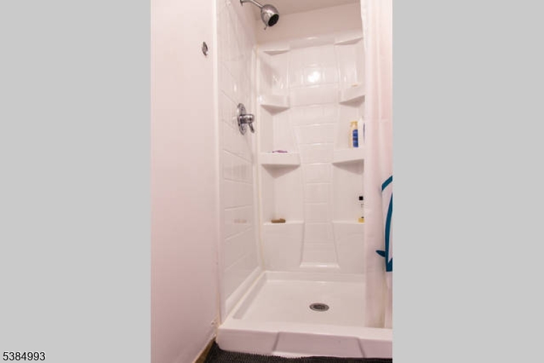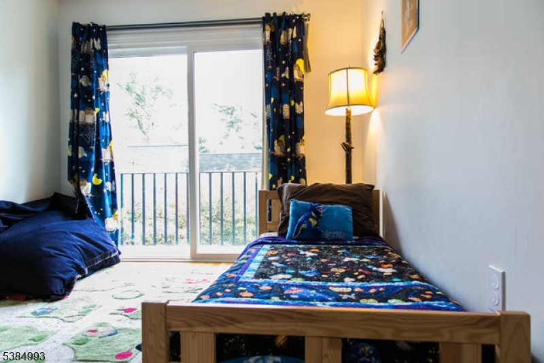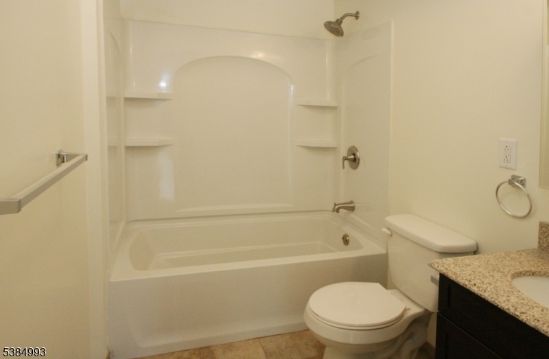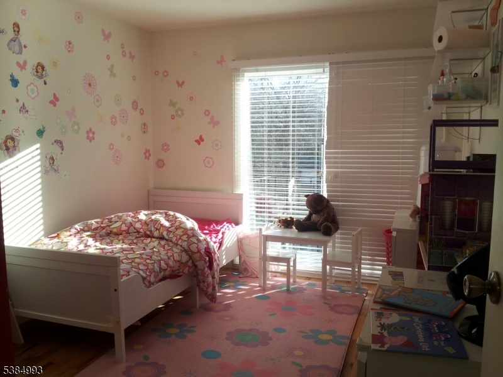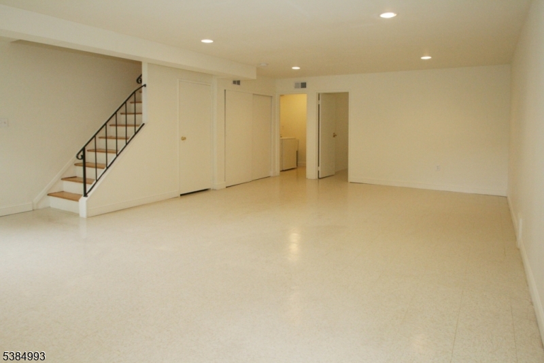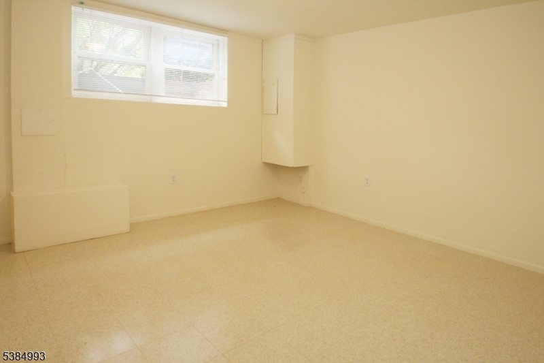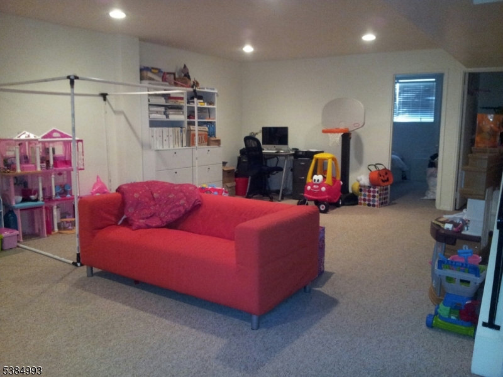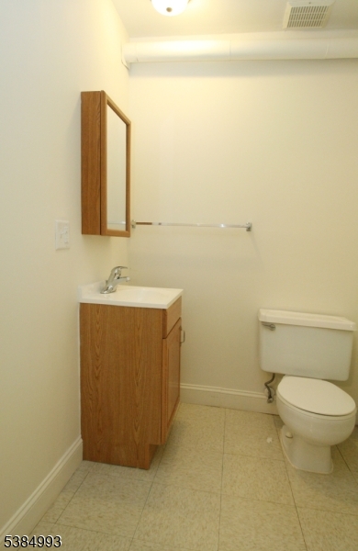1 Carriage Way, 12 | Montclair Twp.
Fabulous unit completely renovated with beautiful kitchen and baths, recessed lighting and plenty of closet space. Located just 2 blocks from bloomfield ave, restaurant row, NYC transportation, YMCA, museum and more.. this townhome features large updated kitchen with peak thru window into living room/dining room combo, granite counters updated appliances, shiny hardwood floors, 2 full bath and 2 powder rooms, master suite with private full bath and sliders leading to cozy balcony. Two more bedrooms with sliders leading to 2nd balcony. Huge finished ground floor with recreation room 15 ft by 25 ft, private office 15ft by 15 ft, powder rm and laundry room with hookups. 2 car parking, 1 inside garage and 1 outside. Dogs and Cats are welcome- no fee for the pets. GSMLS 3987020
Directions to property: south mountain ave to carriage way ( near museum)
