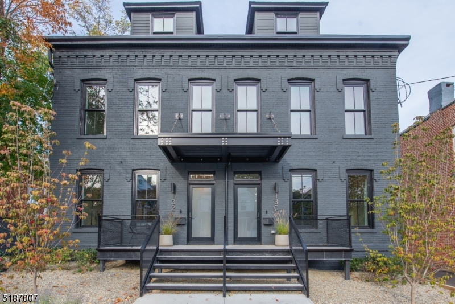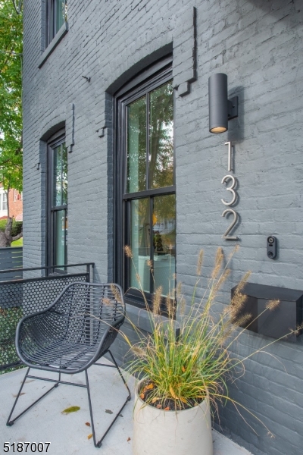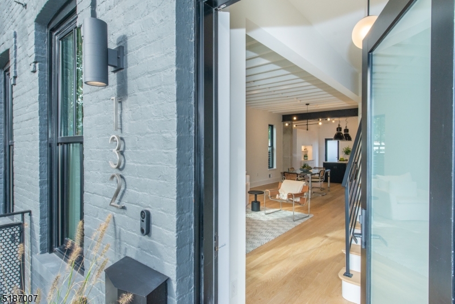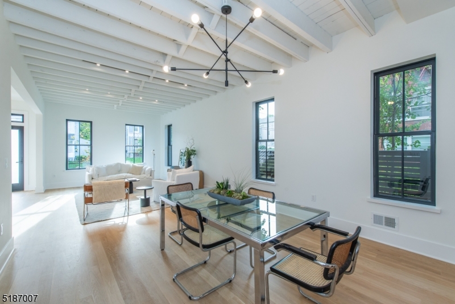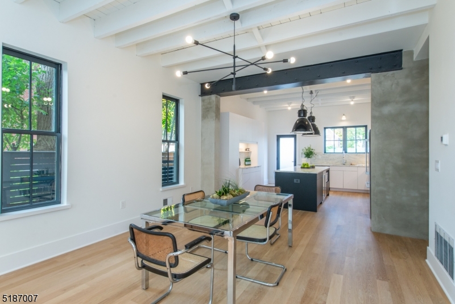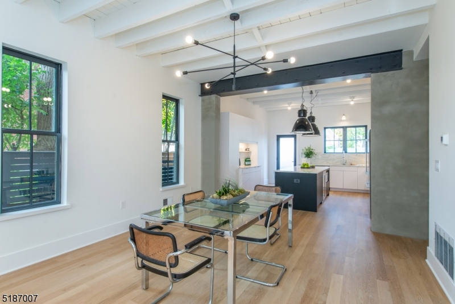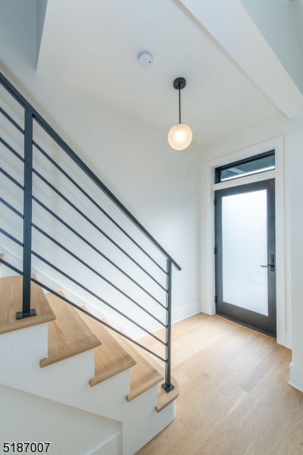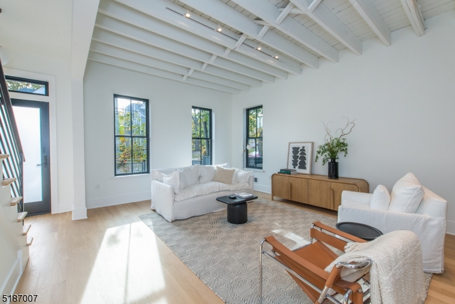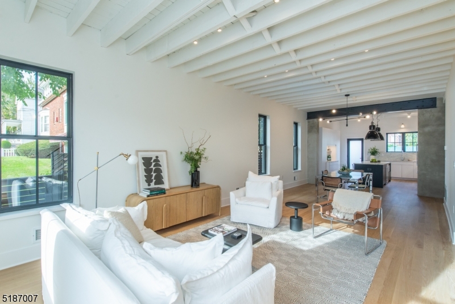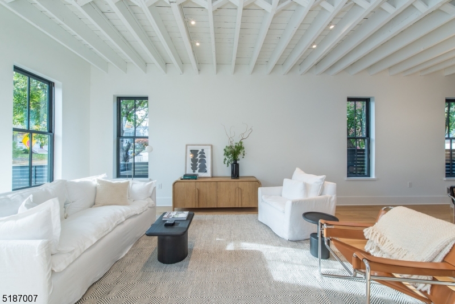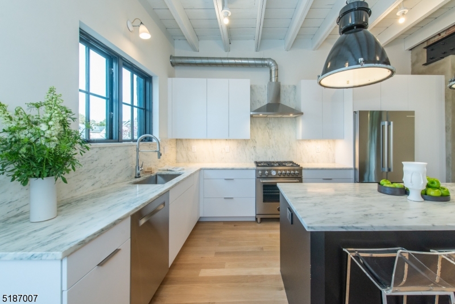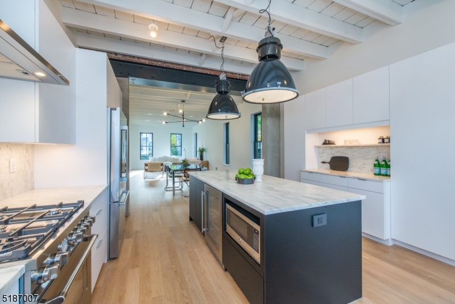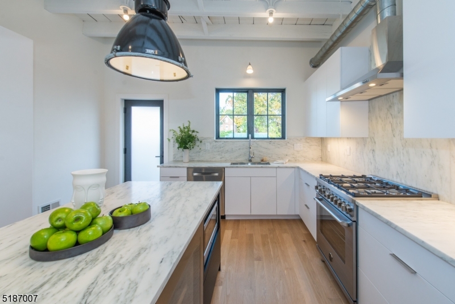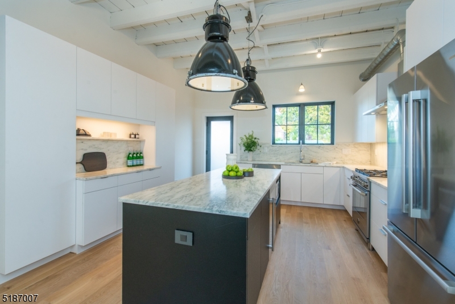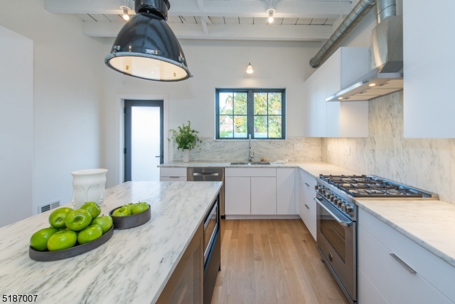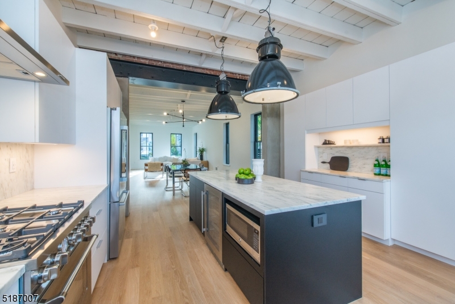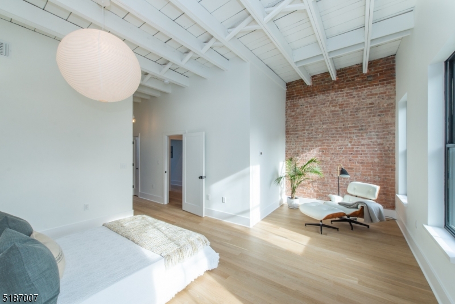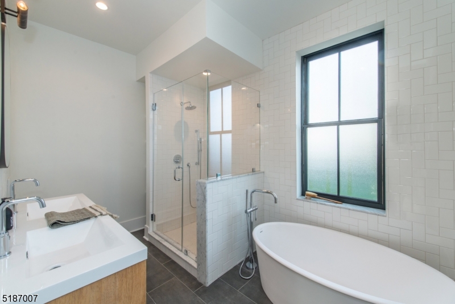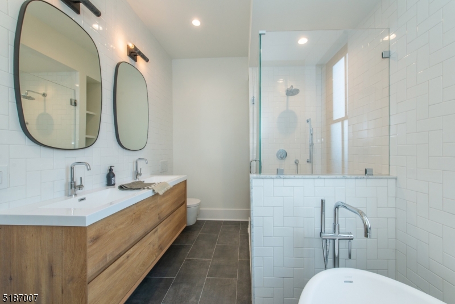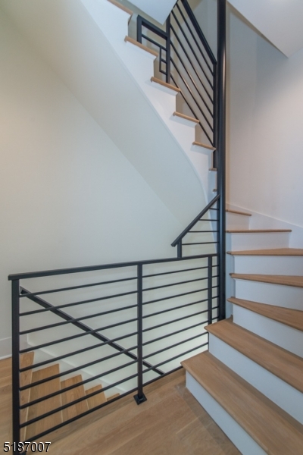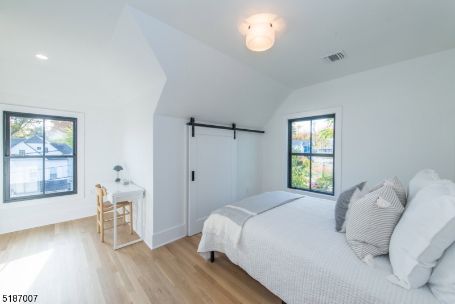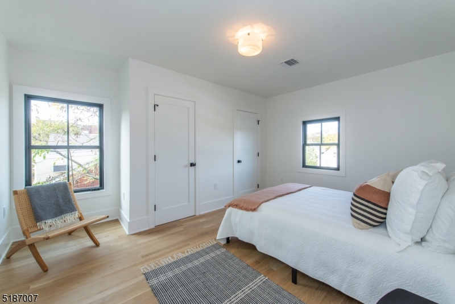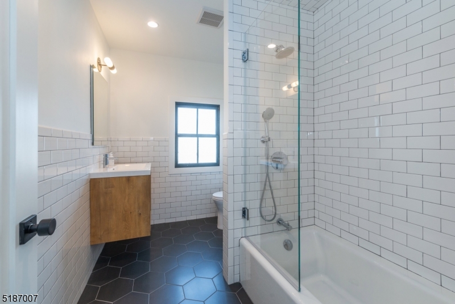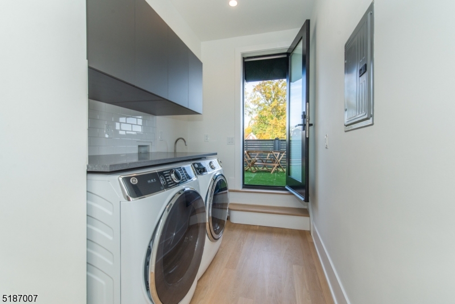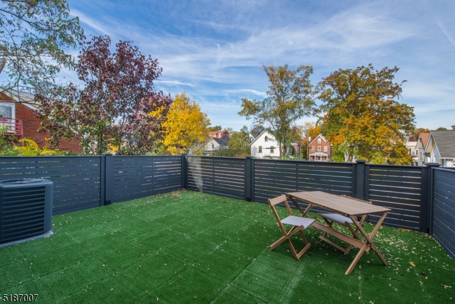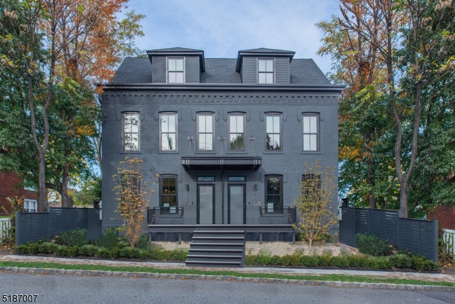132 Walnut Street, 2 | Montclair Twp.
NYC brownstone meets SoHo loft in vibrant downtown Montclair! This classic 1880's row house has a striking facade and meticulously redesigned interior. Enter through the classic exterior with custom metalwork into a loft-like layout with towering exposed wood beam ceilings, complemented by oversized windows, curated lighting and stunning white oak flooring. State of the art kitchen with Danby marble countertops and backsplash, Bosch & Bertazzoni appliances. Custom fabricated stairs leading to the second level primary en-suite with exposed brick walls, custom walk-in closet, spa like bathroom with radiant heat flooring. Convenient 2nd floor laundry area. The third level offers a full bathroom & two bedrooms with spectacular views. Keen attention was paid to restoring & customizing the original details while replacing all building systems and creating an open floorplan. Private parking, large outdoor space for entertaining, plus an EV charging station! 1/2 block to trendy Walnut Street restaurants and 2 blocks to NYC train and farmer's market. Enjoy your evening on your private rooftop terrace! GSMLS 3987321
Directions to property: Grove St to Walnut between Park St and Forest St
