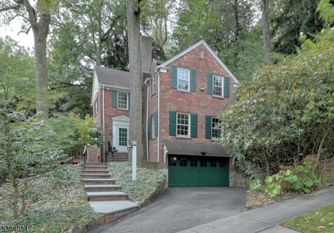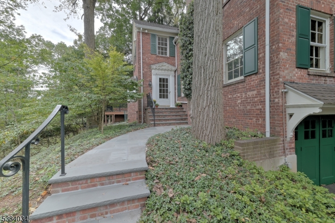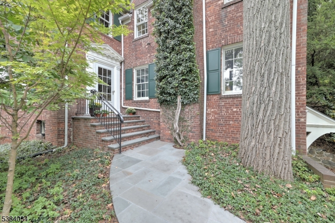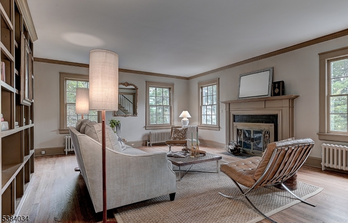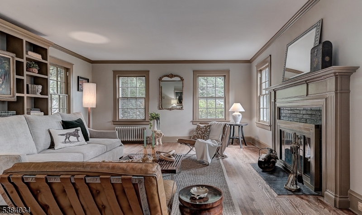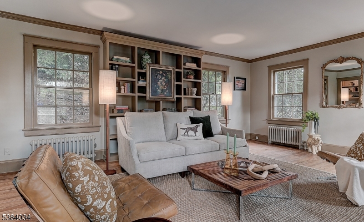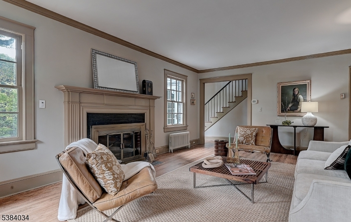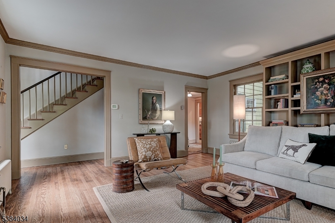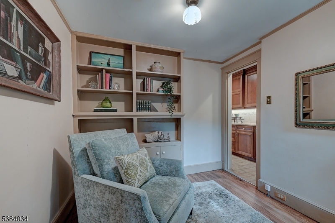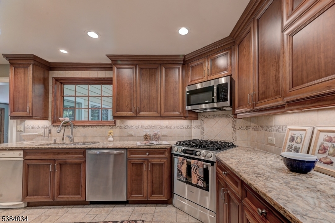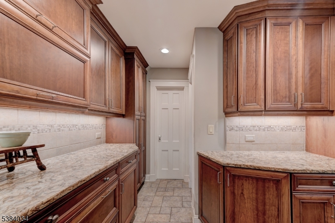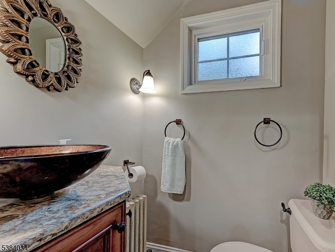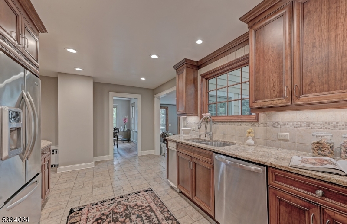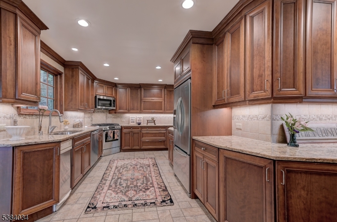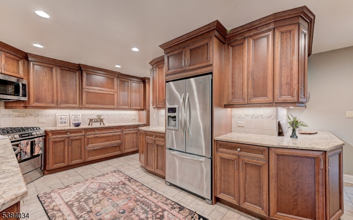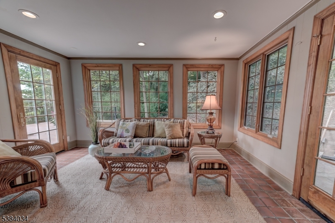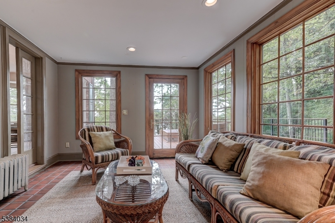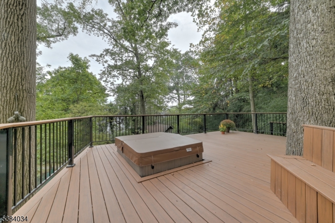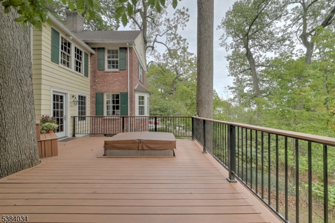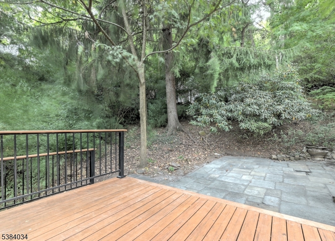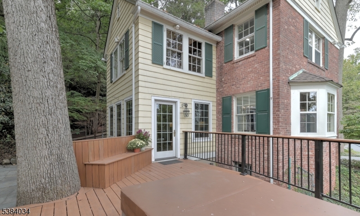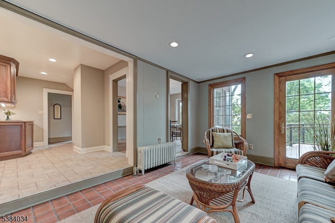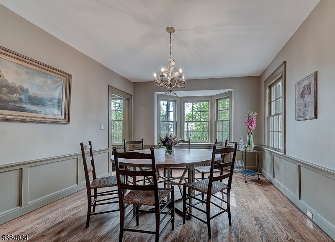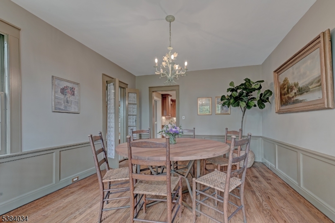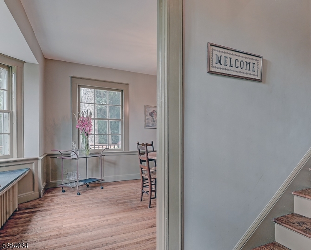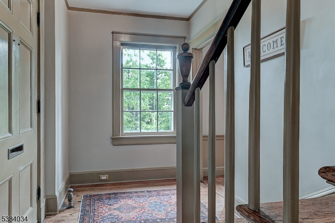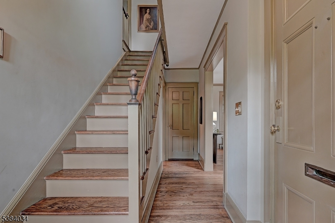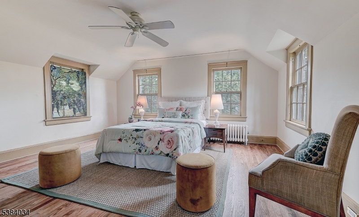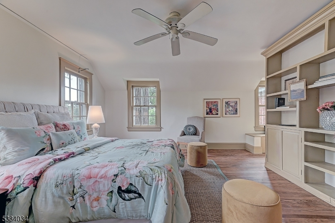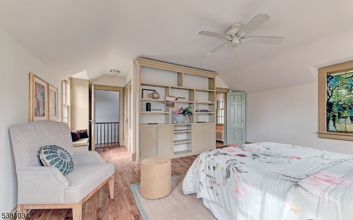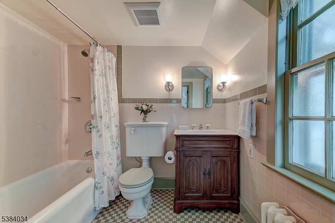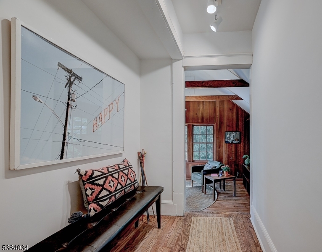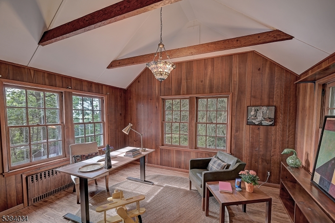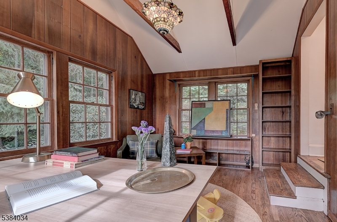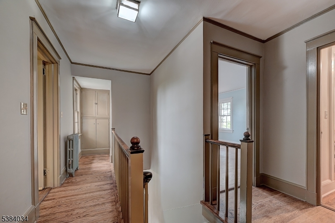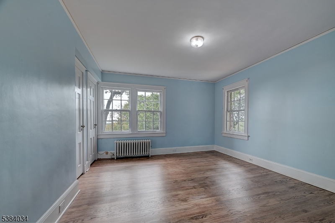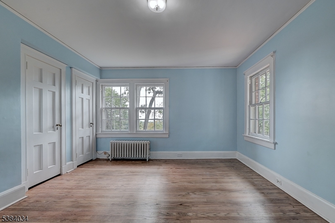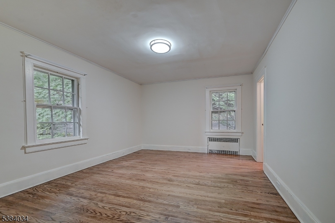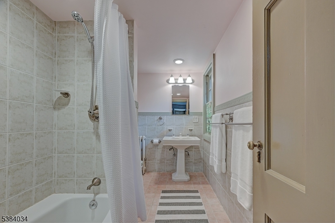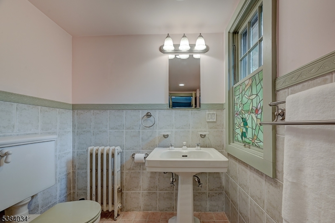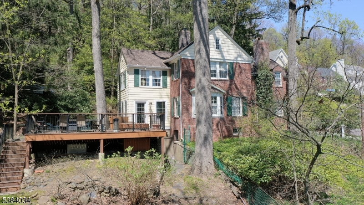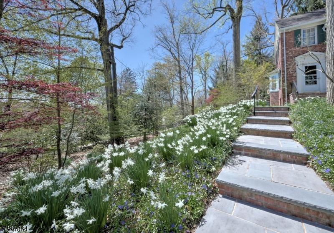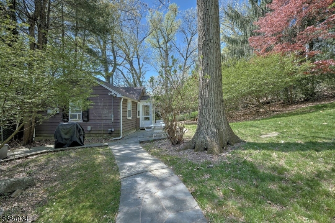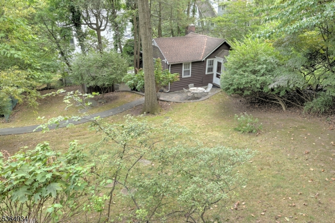36 Warfield St | Montclair Twp.
Tranquil Living Meets Everyday Convenience: Tucked beside the 151-acre Mills Reservation, this updated Montclair classic offers peace, privacy, and proximity. Enjoy a quiet, tree-lined street just minutes from the Mountain Avenue New Jersey Transit Train Station, Presby Gardens, and Mountainside Park & Pool. Inside, thoughtful updates blend modern comfort with timeless charm. Incredible opportunity to own an income producing property that has an approved ADU currently receiving rental income! (400sf rental cottage, tenant occupied.) The spacious kitchen with Cambria Quartz countertops, stainless appliances, and walk-in pantry (currently staged as a reading room) that opens to the dining room ideal for daily living and entertaining. A wood-burning fireplace adds warmth to the living room, while oversized windows in the sunroom frame rear views of the property. Step onto the deck overlooking a serene bluestone patio, natural backyard, and hot tub retreat. Upstairs, the primary suite with private bath is joined by three more bedrooms, including one perfect as a home office. In winter, enjoy glimpses of the NYC skyline through the treetops. With vibrant shops, restaurants, schools, 7 tennis courts, and trails just blocks away, this home balances convenience and calm. Move-in ready Montclair living at its best! GSMLS 3987567
Directions to property: Highland or Upper Mountain Ave to Warfield St. Above Highland on left.
