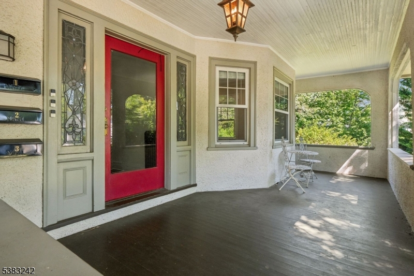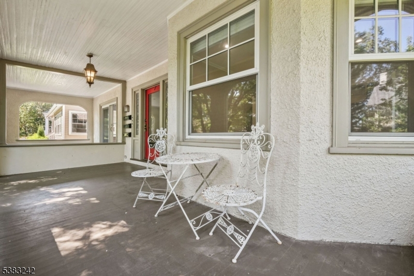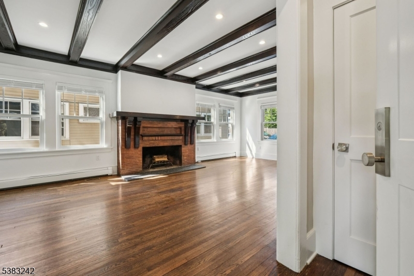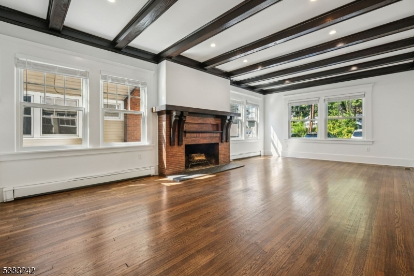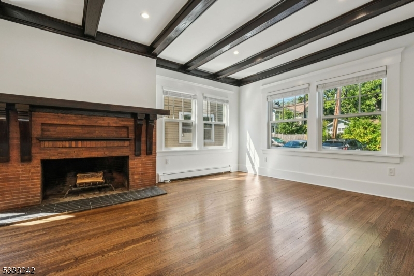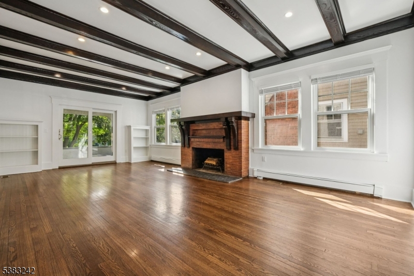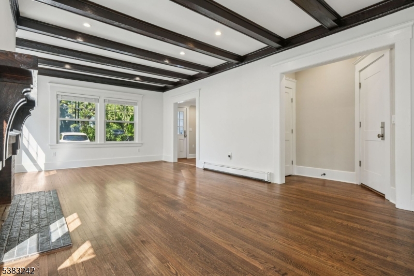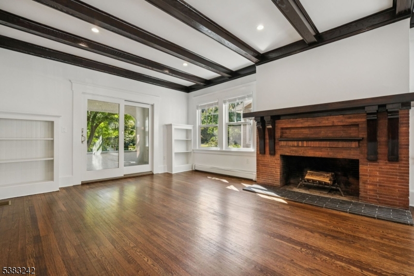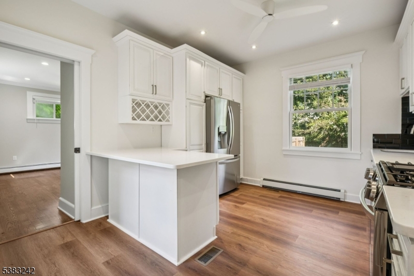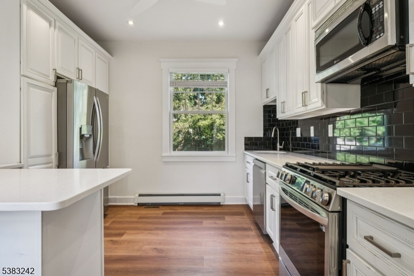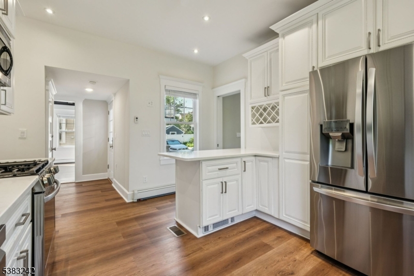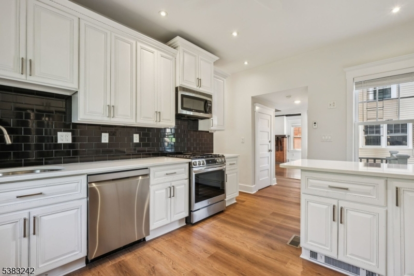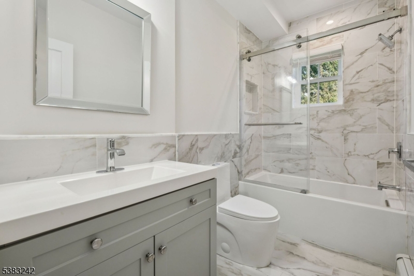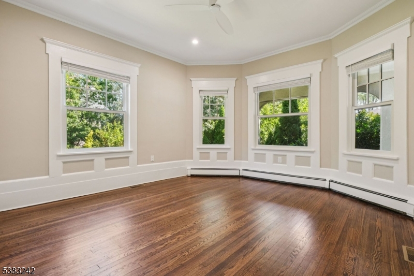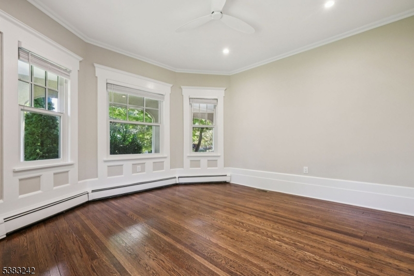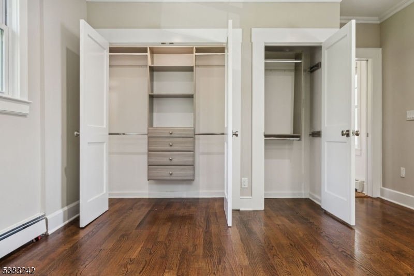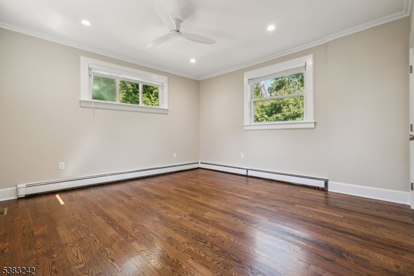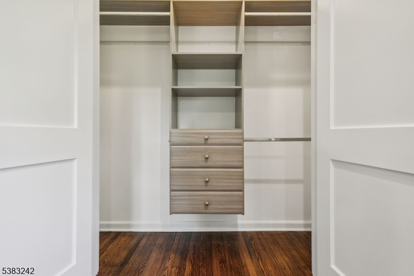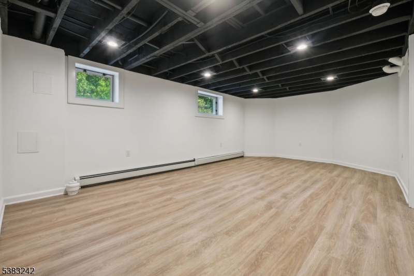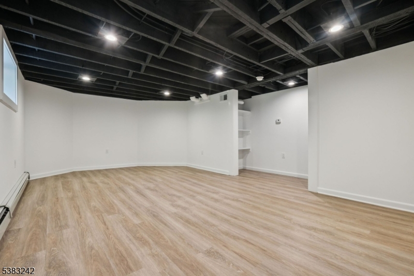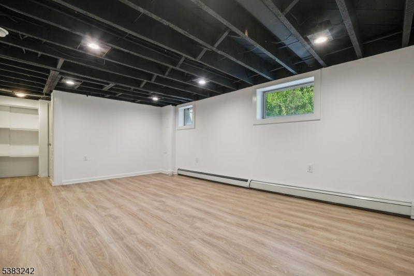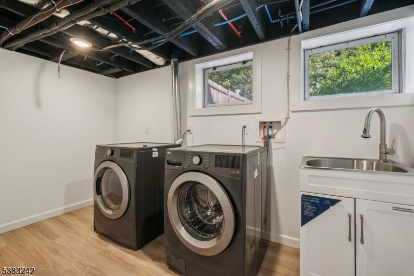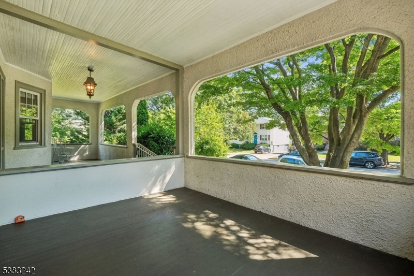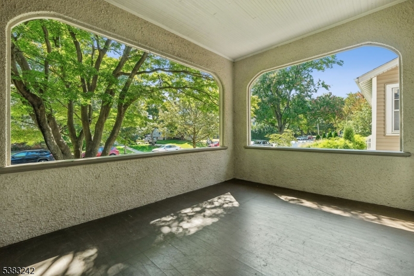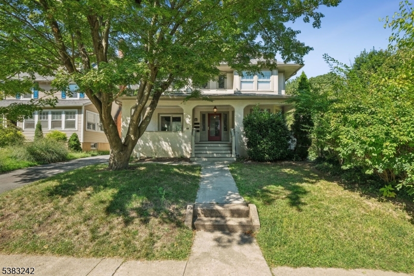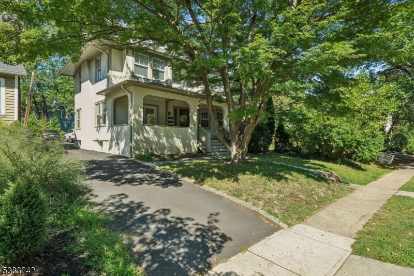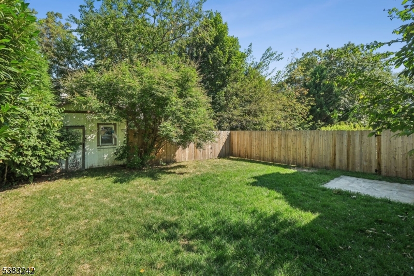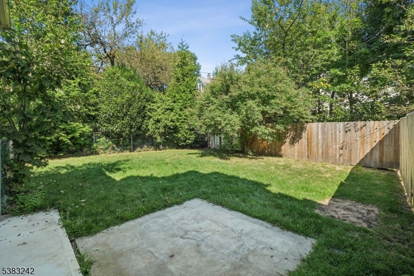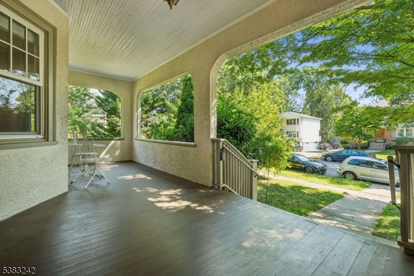132 Midland Ave, 1 | Montclair Twp.
Charming and cozy first floor unit located on one of the most desirable Montclair streets. Completely renovated, unit features open floor plan with beamed ceilings & Custom built-ins, old world charm with modern amenities. Large Living room, Slider doors leading to front private porch, Bright and spacious with lots of windows, hardwood floors. Dining area off Eat-in Kitchen, Stainless steel appliances, pantry with lots of storage, side island, Central Air. First floor also consists of two large bedrooms with California closets, Full Main Bathroom with tub-shower, tiled. Lower level consists of a Recreation room/TV Room/Office, Laundry Room with sink, and storage. Rear entrance access to unit from driveway to kitchen & front porch access. WATER/SEWER INCLUDED IN RENT. Parking for Two cars assigned spots, Yard access and storage shed. Sunny and bright and unbeatable location! Completely painted and move in ready. Close to NYC mid-town direct train and Bus, restaurants, coffee shops. GSMLS 3988045
Directions to property: Valley Rd - Midland - Between Chestnut & James Street
