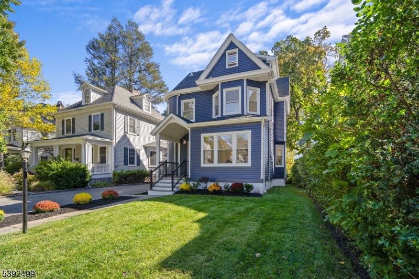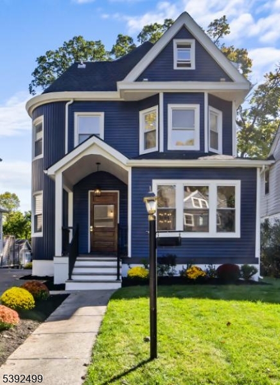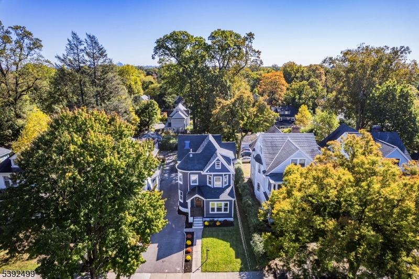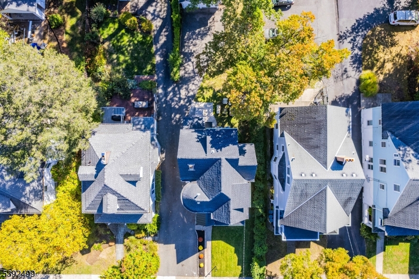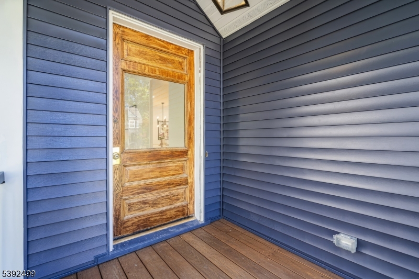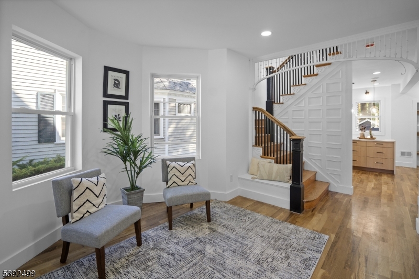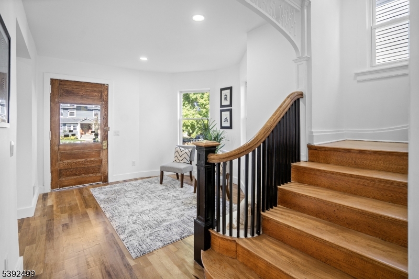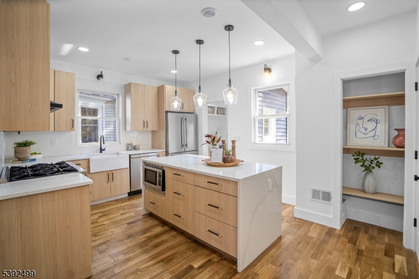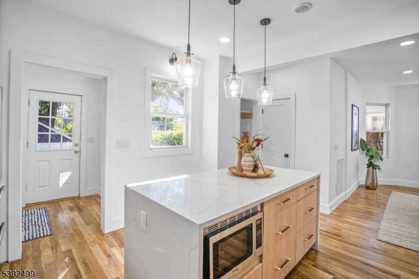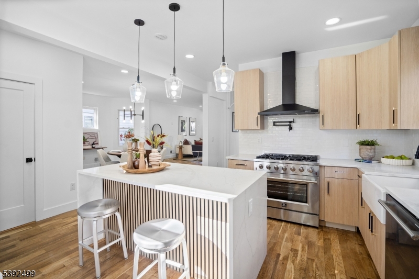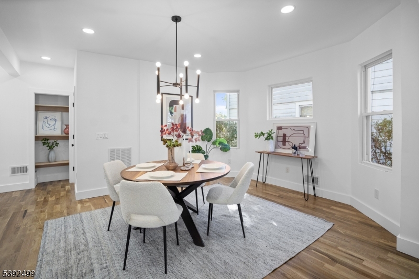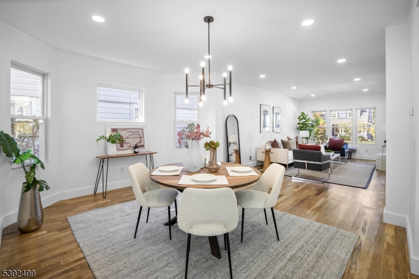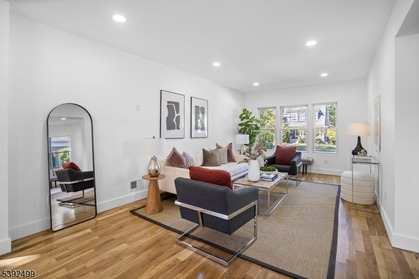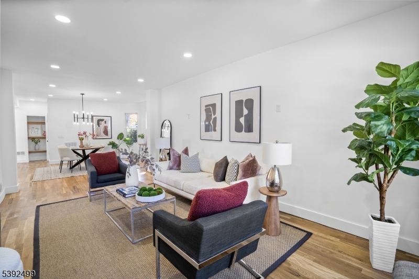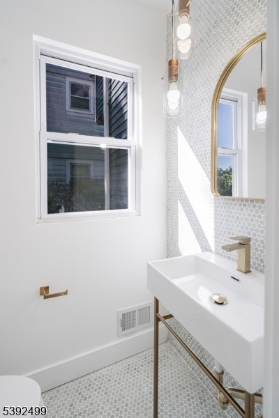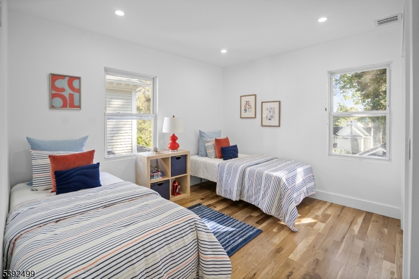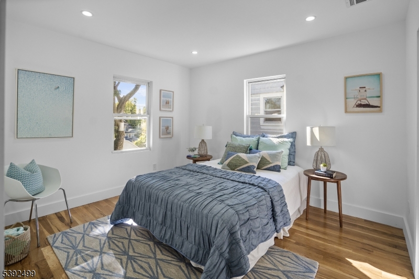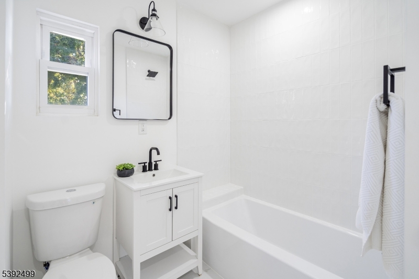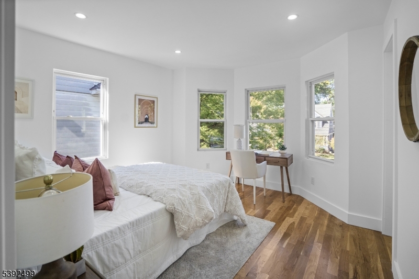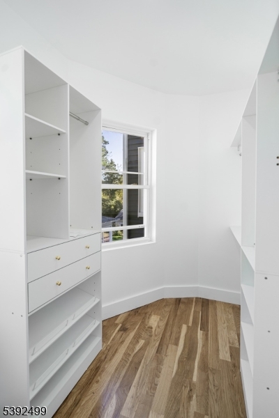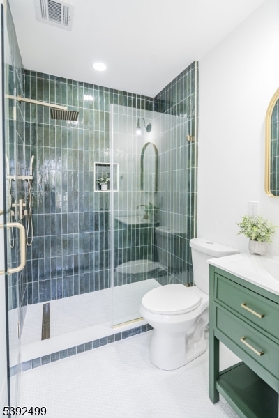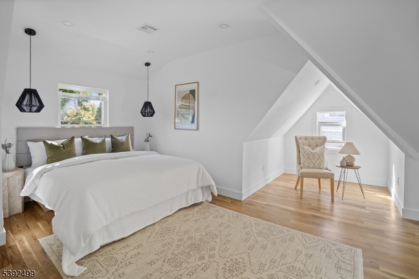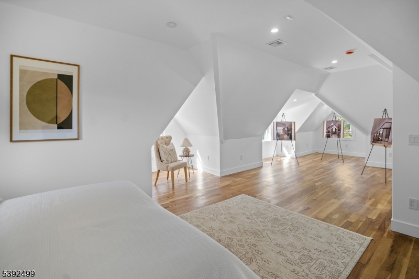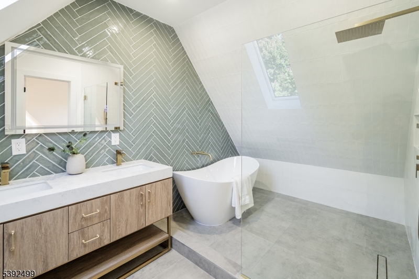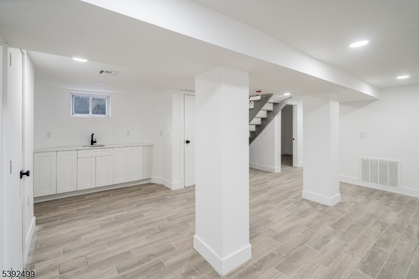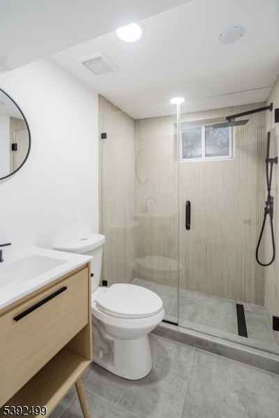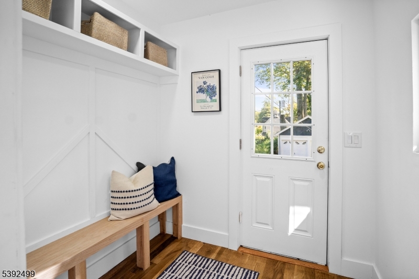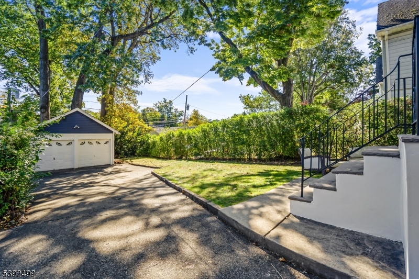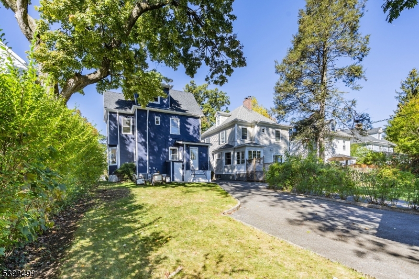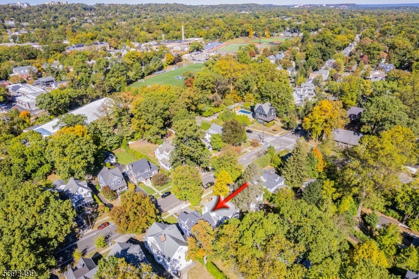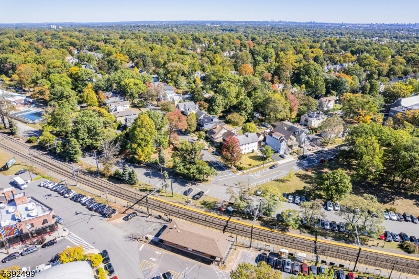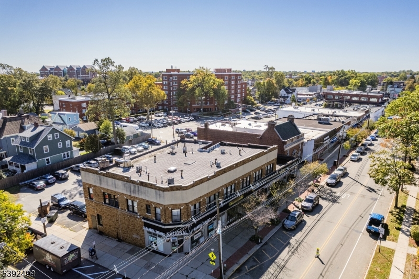37 Montclair Ave | Montclair Twp.
Welcome to Your Montclair Dream Home! Newly renovated Queen Anne Victorian in Central Montclair, one block from NJ Transit, Farmers Market, restaurants, coffee shops, & outdoor recreation. Blending modern design with original character, this home offers multi-functional living, work-from-home spaces and an open-concept first floor perfect for both relaxing and entertaining. The chef's kitchen features warm light oak cabinetry, new countertops, a stylish backsplash, and upgraded faucets and fixtures. Additional first-floor highlights include a powder room and stunning architectural details throughout. The hardwood floors and abundant natural light create a bright, inviting atmosphere. Second floor offers a serene retreat with 3 well-scaled bedrooms & 2 beautifully finished bathrooms. 3rd bedroom features a walk-in closet & private en-suite bath, ideal for guests. The primary suite occupies the entire 3rd floor, offering a peaceful sanctuary with peaked ceilings, dual exposures, and a spa-inspired bathroom complete with a soaking tub, walk-in shower for 2, and rich modern finishes. A private sitting area or home office completes this suite. The basement showcases a sleek new beverage area, a stylish new bathroom & a well-designed laundry room. This thoughtfully updated space combines modern convenience with private outdoor living space. Detached two-car garage adds convenience and functionality. This residence is a rare blend of sophistication, serenity, and modern comfort. GSMLS 3993734
Directions to property: Montclair Ave between Chestnut and Label Street.
