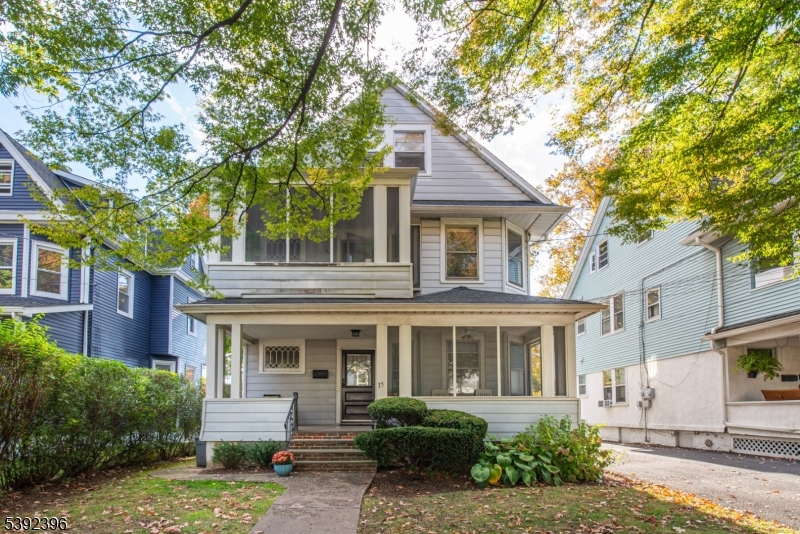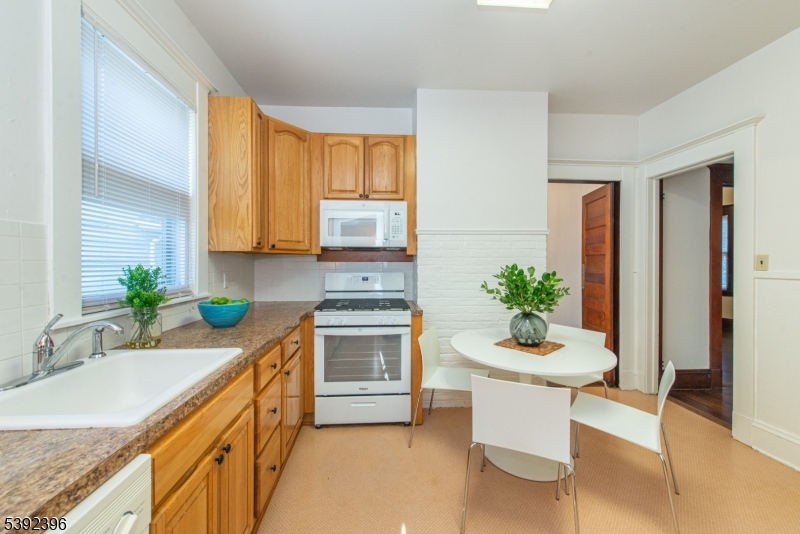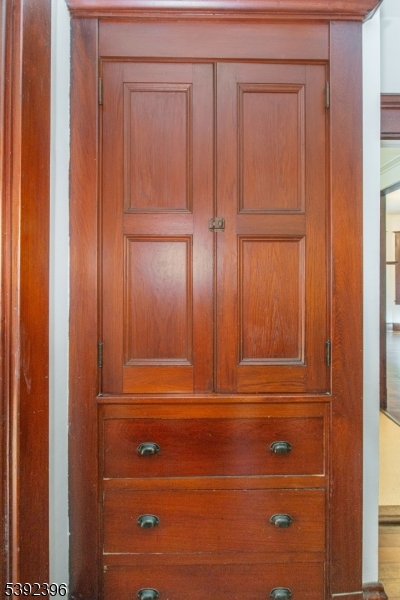35 Montclair Ave | Montclair Twp.
Gorgeous, sun-drenched, 2nd flr 2-bed apt in multi-family on top tree-lined street. Located just steps from NYC Direct train, Walnut Street cafe's and bakeries, Egans, fitness studios, and the fabulous weekly farmers market with artisan breads, cheeses and fresh produce. Freshly painted throughout with stunning architectural details: 9'-3" ceilings, newly refinished oak floors, lead glass detail, original gleaming chestnut moldings, trim, built-in linen closet and gorgeous pocket doors allowing a flexible floor plan. Enjoy morning coffees on your own exclusive covered, screened porch -- freshly painted with new floor and electric outlet to add string lighting or reading lamp. Porch is also an excellent vantage point to take in the Montclair Avenue Halloween festivities - the Halloween epicenter of Montclair! Oversized windows are everywhere in this bright home. A generous living room and separate spacious dining room lead to an eat-in kitchen with wonderful maple cabinetry, brand new stove and new microwave, and a large walk-in pantry. The floor plan feels like a home with separate side hall with original built-in linen closet leading to two beautiful bedrooms and a freshly painted, vintage (adorable) bathroom. Dedicated washer and dryer and some storage in basement. Off street tandem parking for up to two cars. A wonderful home on a wonderful street awaits! GSMLS 3994213
Directions to property: Grove to chestnut to Montclair
























