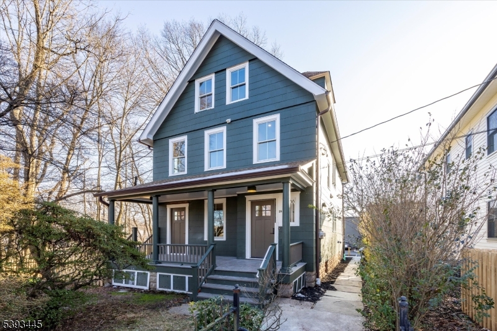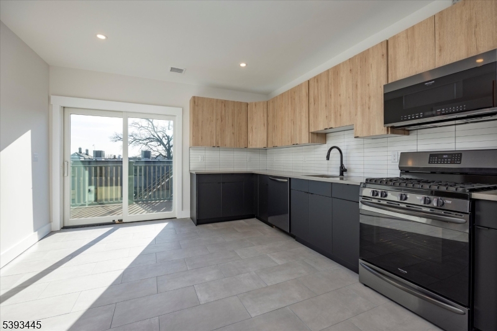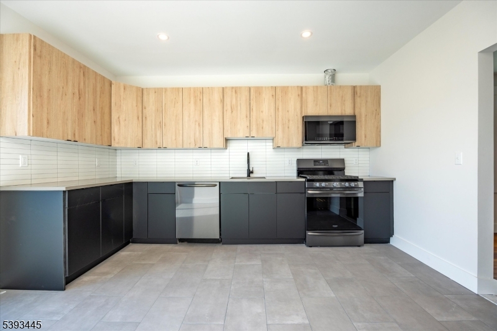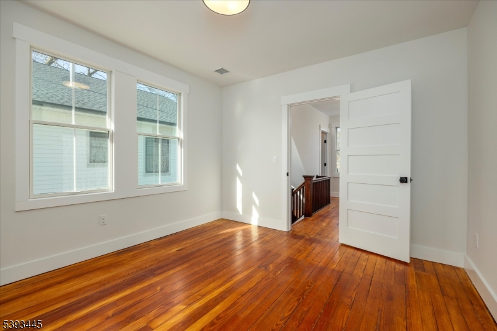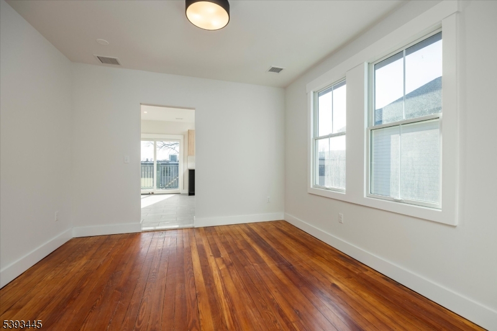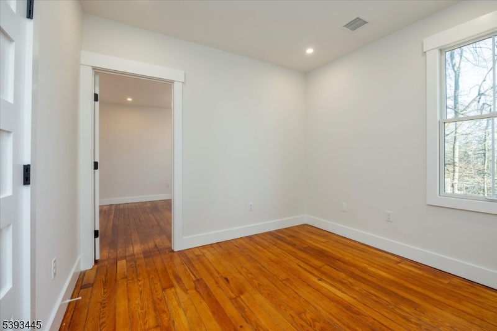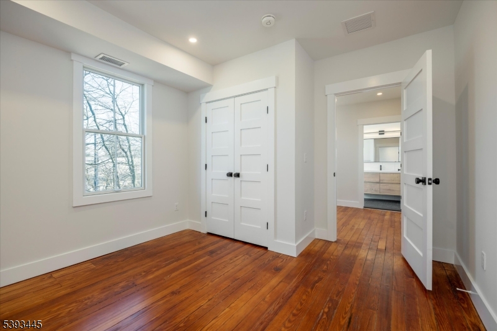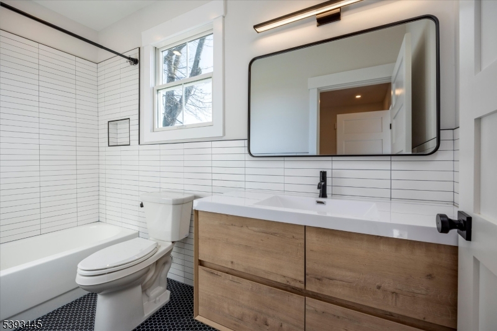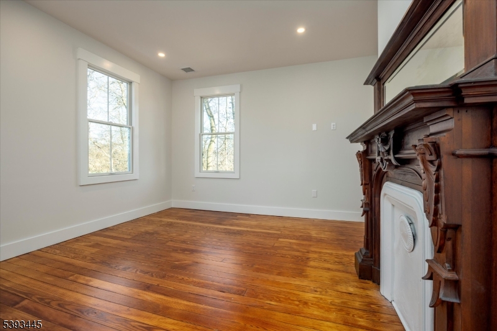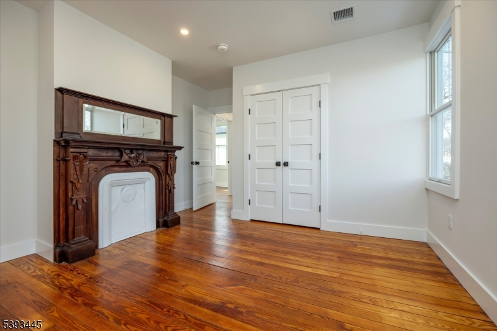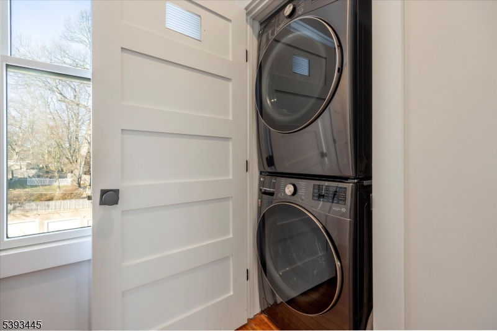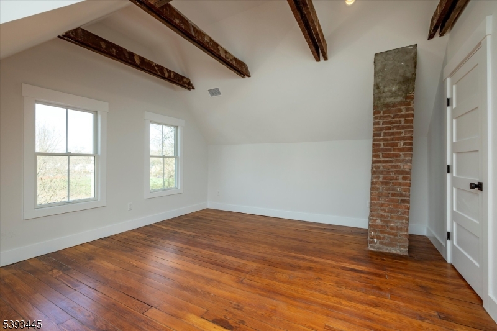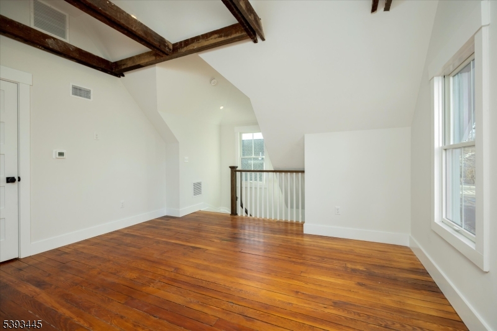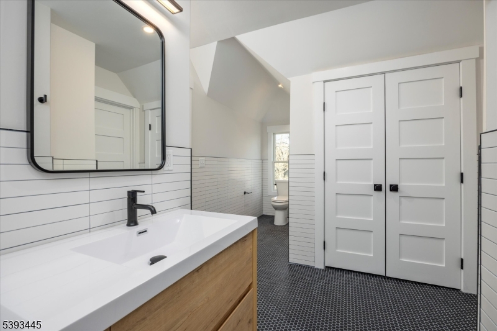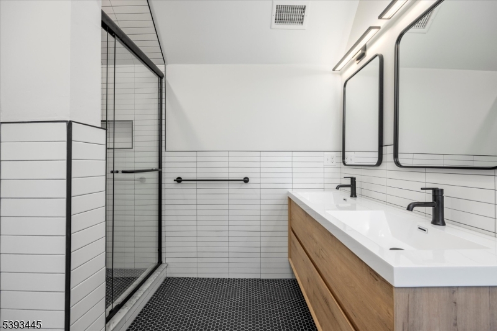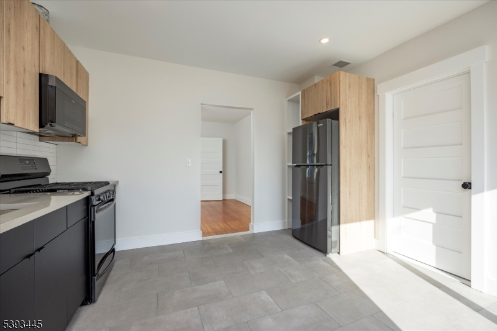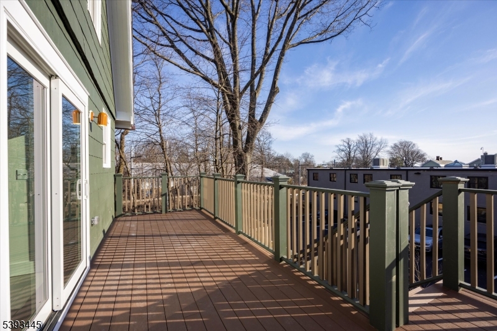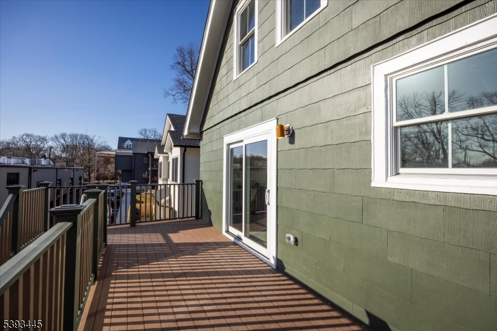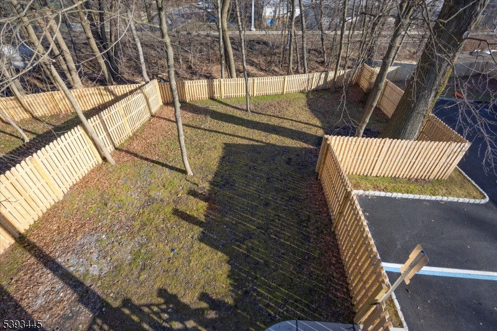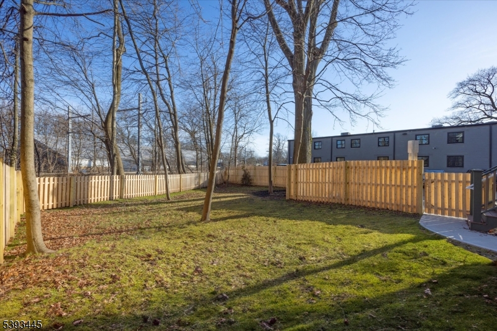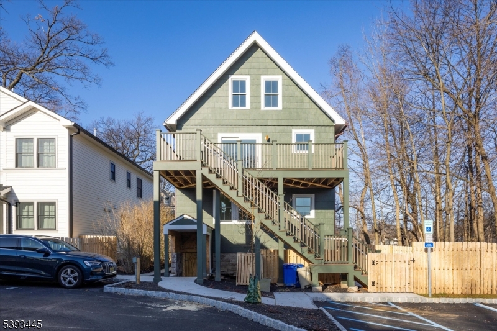59 Chestnut St, B | Montclair Twp.
New design meets classic Montclair appeal in this freshly renovated 3 BED/2 BATH multi level apartment. This duplex unit on the second and third floor comes with , a HUGE south facing balcony/deck, basement storage, a front entry way, and a fully fenced, private side yard. Inside the apartment, you have central AC and forced hot air, laundry in unit, and a new kitchen and bathroom. Also - New windows, freshly sanded floors, and a a large coat/storage closet. Pet friendly (with fee), Commuter Friendly, Foodie Friendly. Just three blocks from Walnut Street, you will feel right at "home in this vibrant neighborhood, loaded with trains to NYC, parks & playgrounds, restaurants, bars, weekly Farmers Market and More! Second Parking Space is +$100/month. GSMLS 3994474
Directions to property: Walnut or Chestnut to Forest Street. Driveway off Forest, south of front greenhouse
