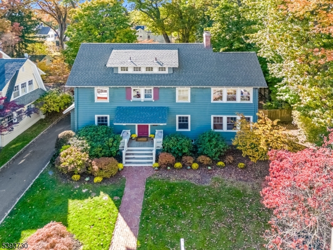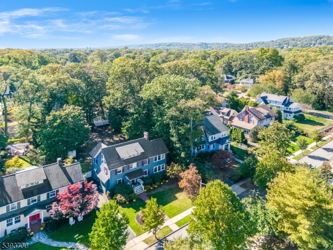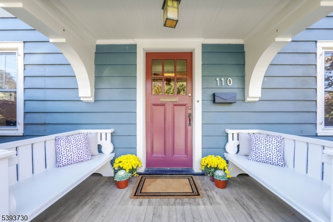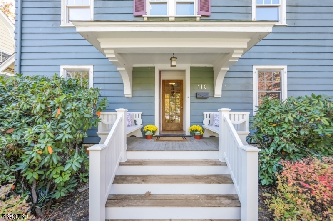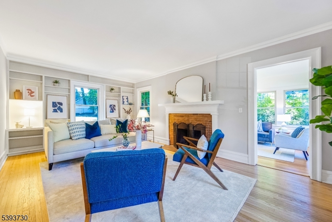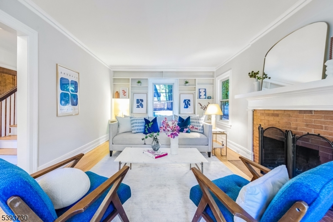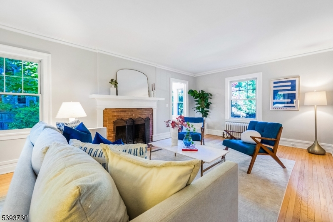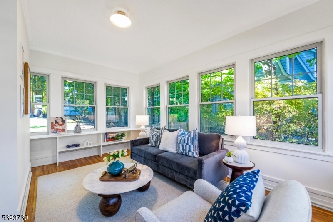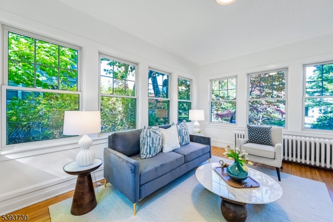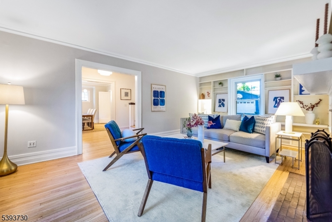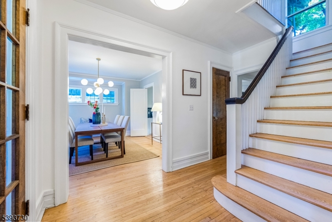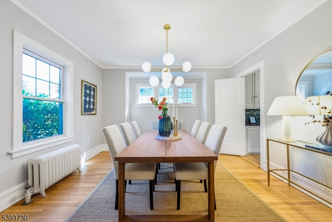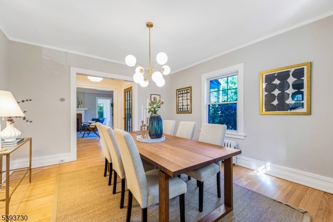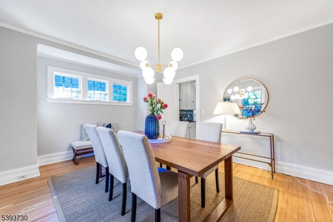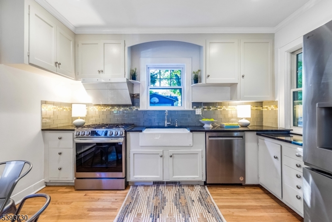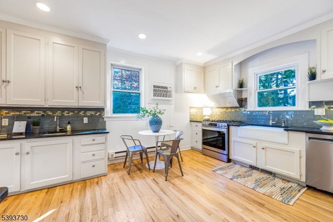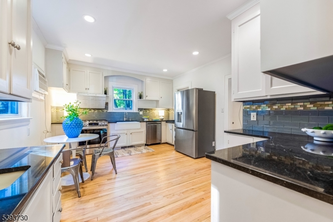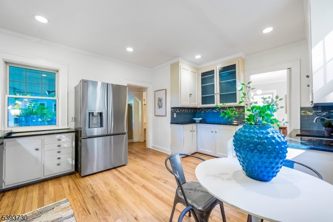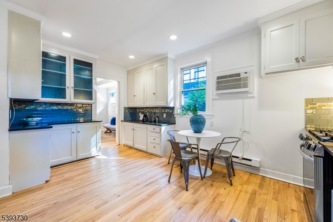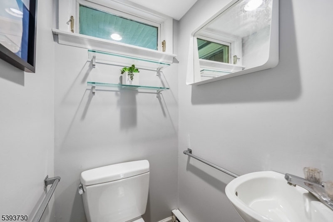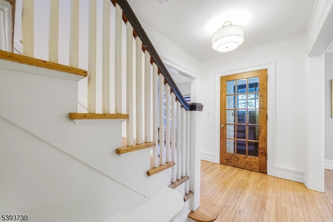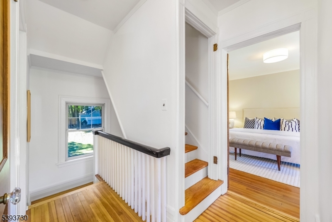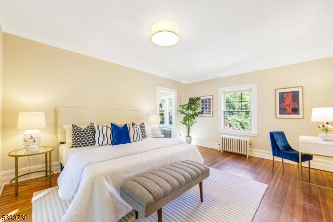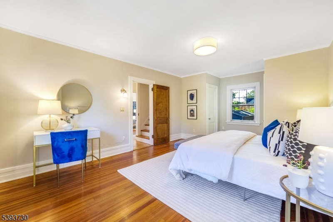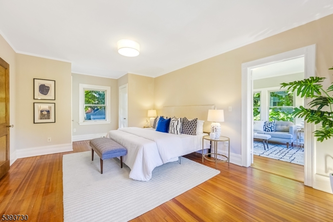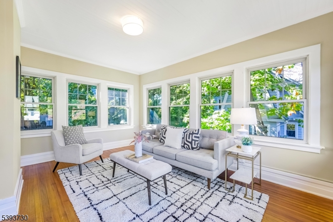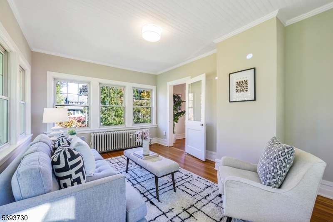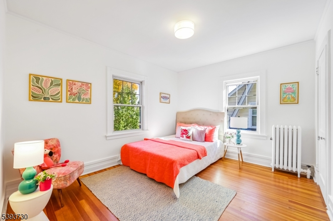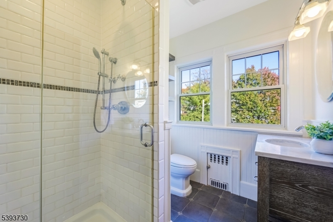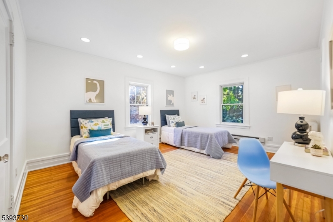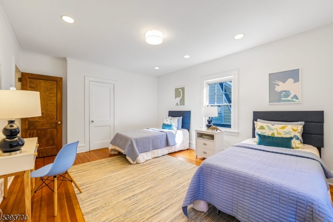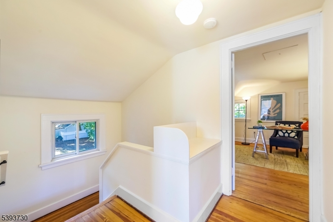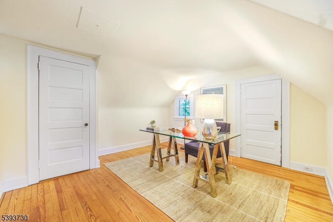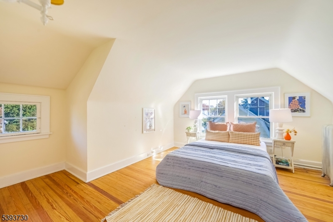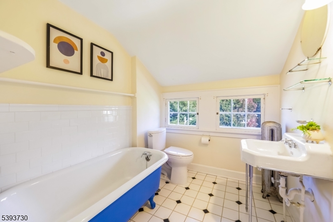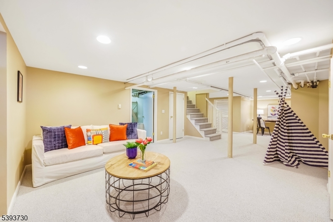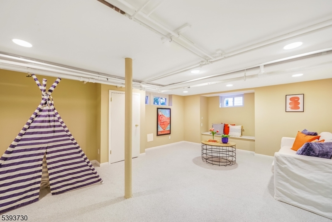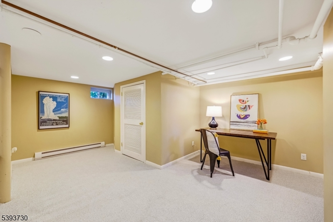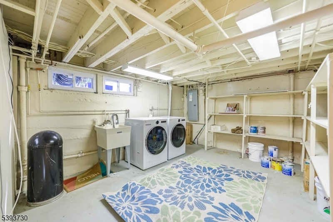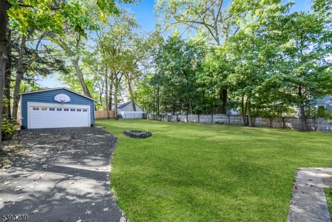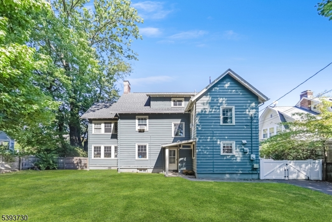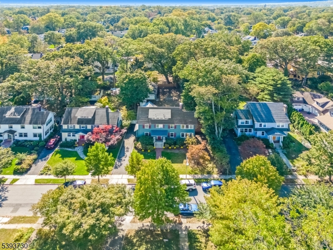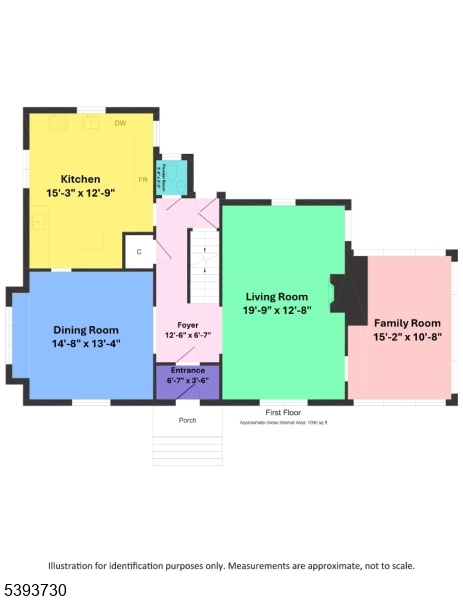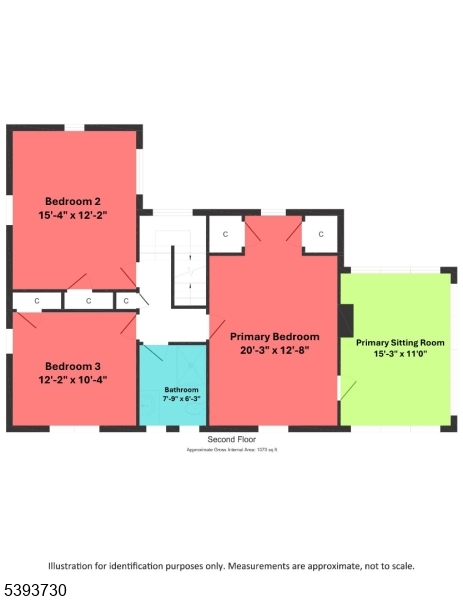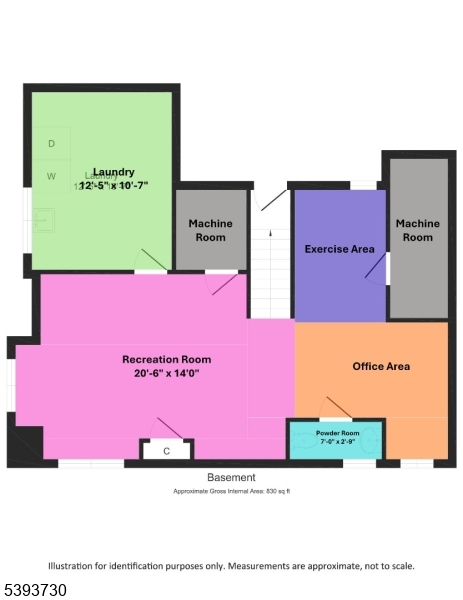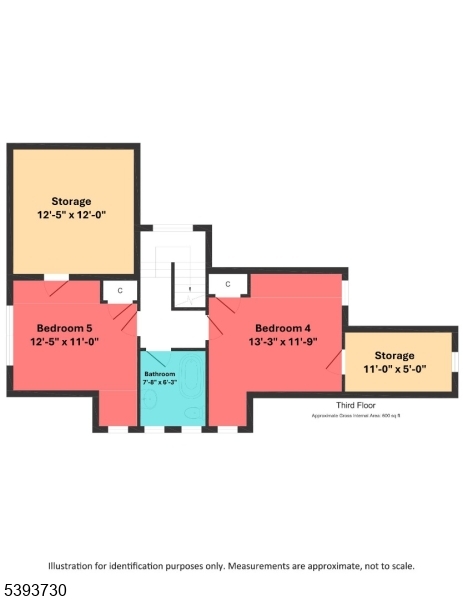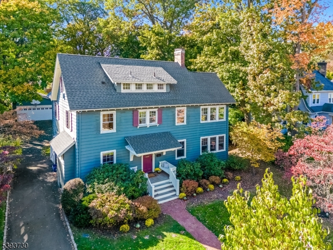110 Gordonhurst Ave | Montclair Twp.
Welcome to this beautifully refreshed Montclair home that perfectly blends classic charm and modern updates. This spacious 5-bedroom, 2 full bath, and 2 powder room residence has newly painted 1st & 2nd floors and features refinished hardwood floors that bring warmth and elegance to every room. The inviting main level offers a generous living room, with built-ins, and the formal dining room which are ideal for entertaining or everyday living. A large eat-in kitchen with three exposures boasts stainless steel appliances and a wet bar immediately adding to the ease for hospitality in this home. There is access to the backyard for seamless indoor-outdoor enjoyment. Upstairs, on the 2nd floor you'll find large comfortable bedrooms with abundant natural light, including a primary suite with its own large sun filled sitting room. This room is a perfect location for the future primary bath and dressing room. Up on the 3rd floor you will find two additional bedrooms, storage rooms and a full bathroom. In the finished basement find a half bath and room for recreation, exercise and work-from-home space. Outside - enjoy an oversized level yard. Bonus - 4-car tandem garage! Located on one of Montclair's most sought-after streets, this home is just moments from Watchung Plaza, local shops, restaurants, schools, and NYC transportation. The Classic Montclair Home you've been waiting for with its fresh updates and spacious layout - 110 Gordonhurst Ave is ready to welcome you Home. GSMLS 3995228
Directions to property: Grove or Park to Gordonhurst Curb Appeal, Premium Location, Large Yard, The Classic Montclair Hom
