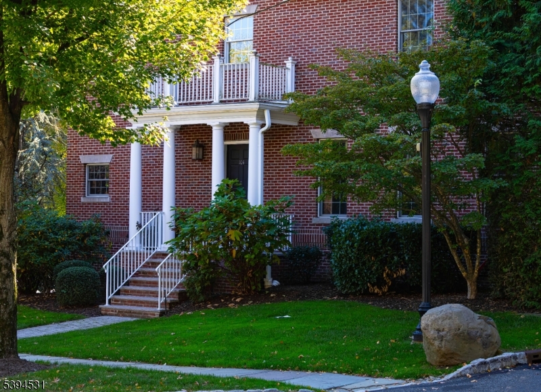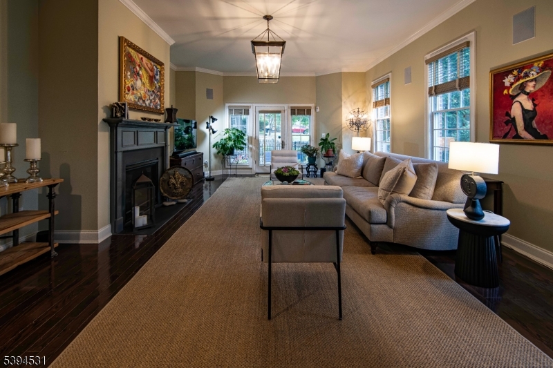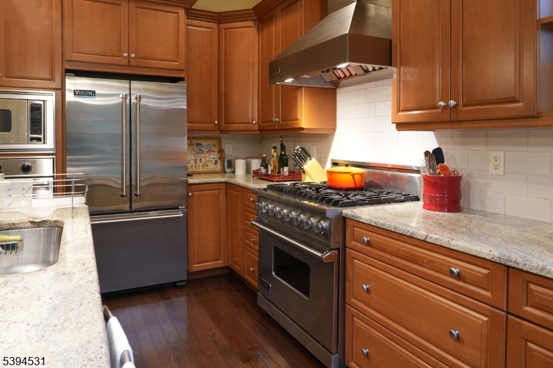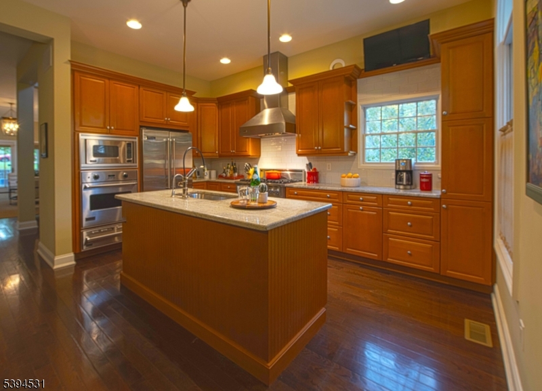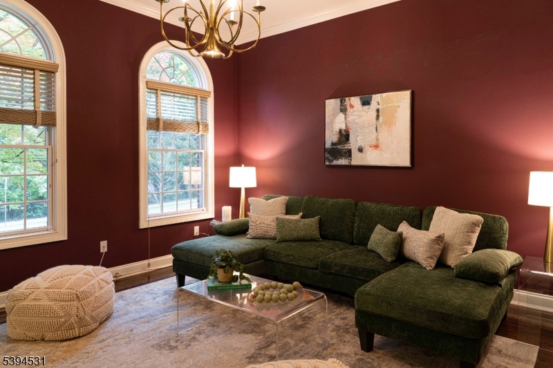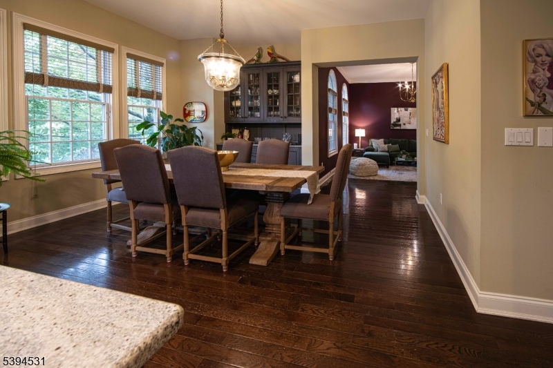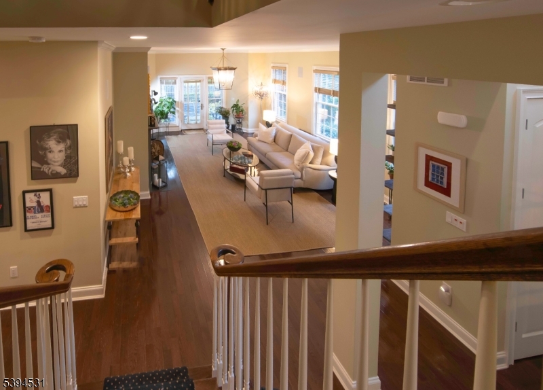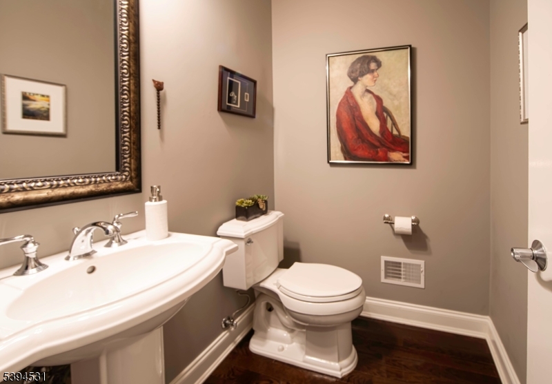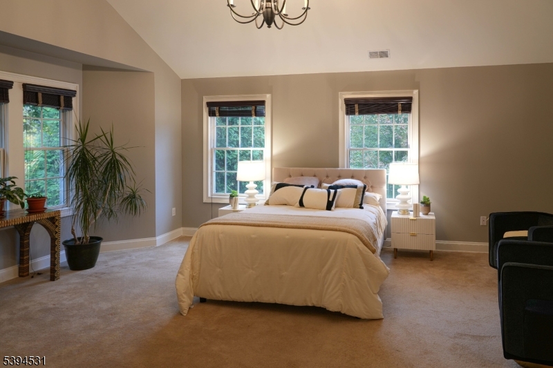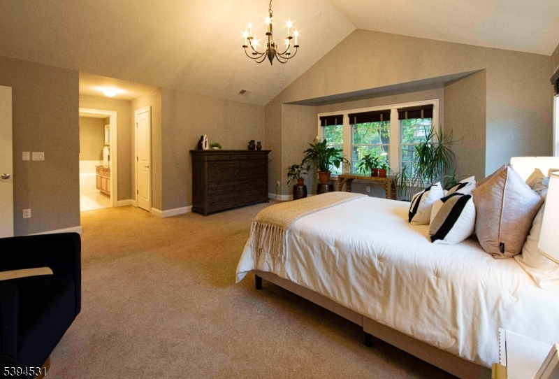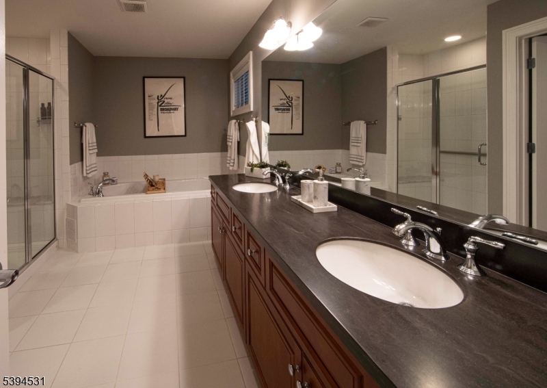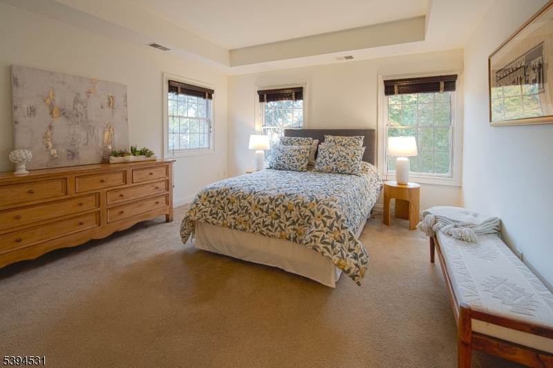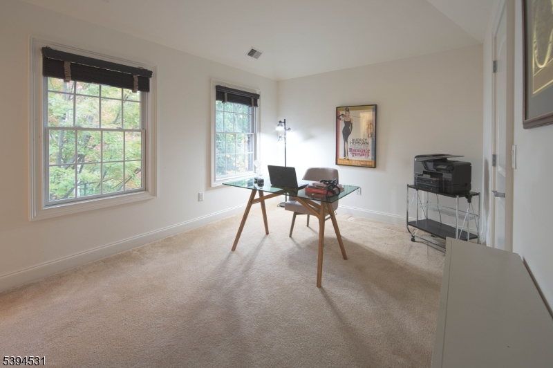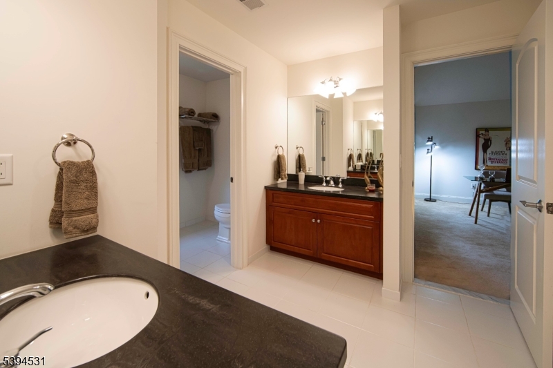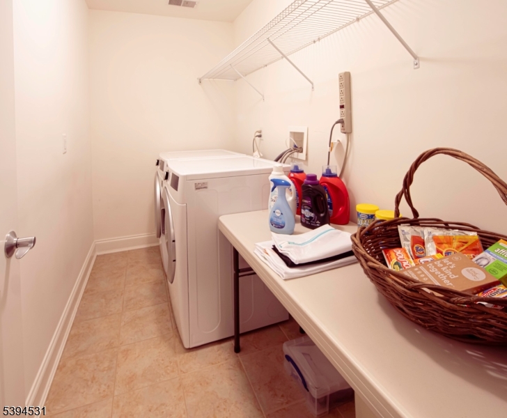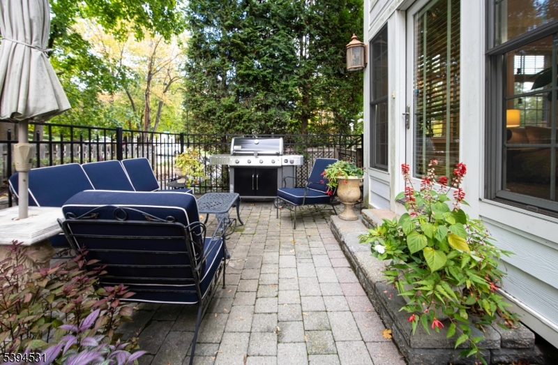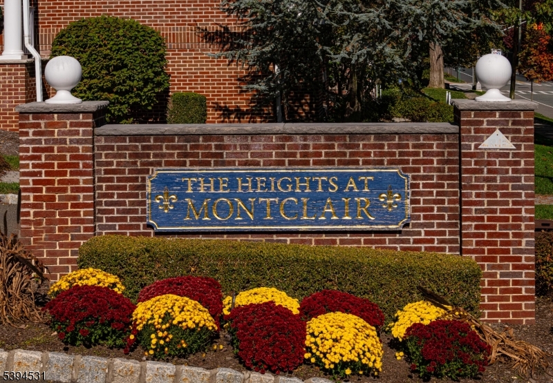104 Harrison Avenue, 104 | Montclair Twp.
Build your dreams with gracious luxury living in this Grand Lucerne townhome that rivals a single-family home. This stunner is ideally located across from Nishuane Park and close to all Montclair has to offer. Dramatic 2-story foyer, custom millwork, 10' ceilings, and 8' paneled doors set a sophisticated tone. The living room with stone gas fireplace and French doors opens to a private patio. Chef's kitchen with 42" maple cabinetry and Viking/Bosch appliances flows to a large family room. Upstairs, the primary suite features vaulted ceilings, sitting area, multiple walk-in closets, and a spa-like bath. Two add'l bedrooms, 2nd-floor laundry, 2-car garage & huge lower level complete this beautiful home. GSMLS 3995536
Directions to property: Corner Llewellyn and Harrison Ave
