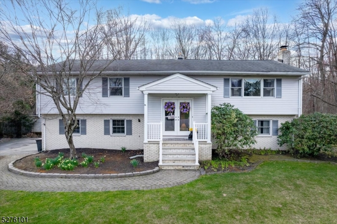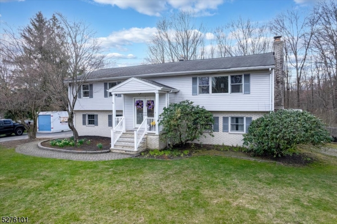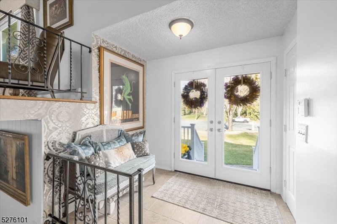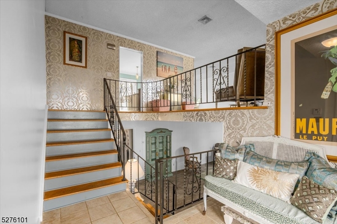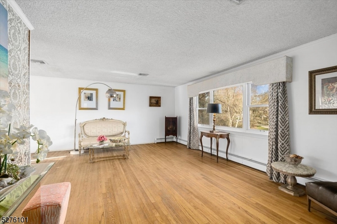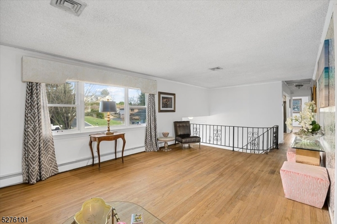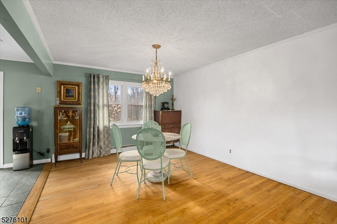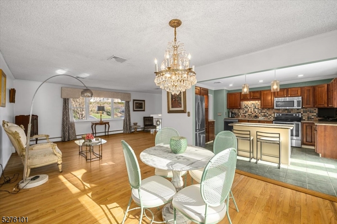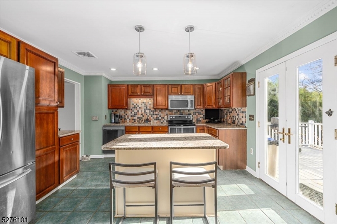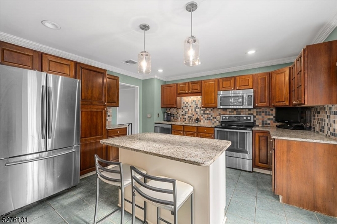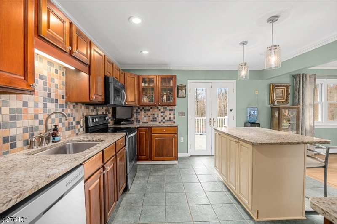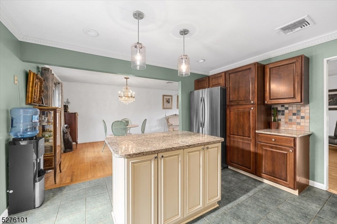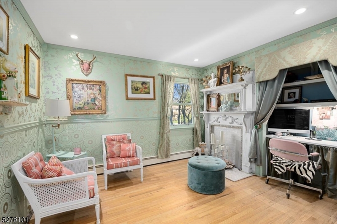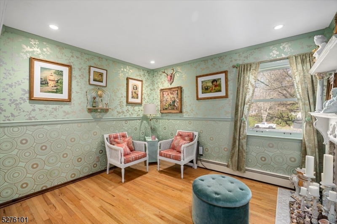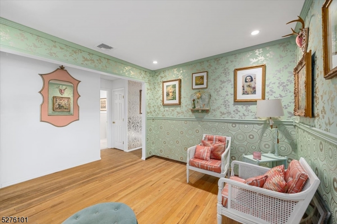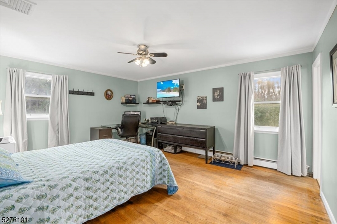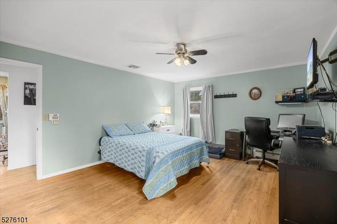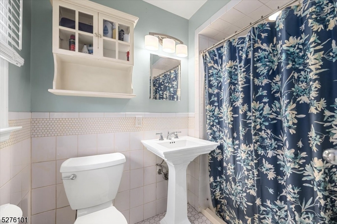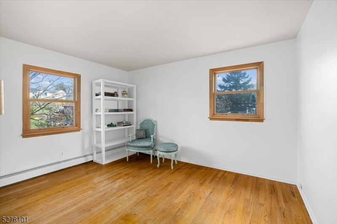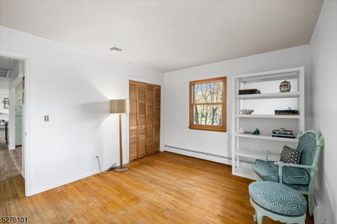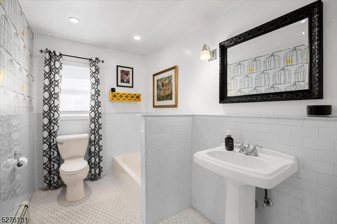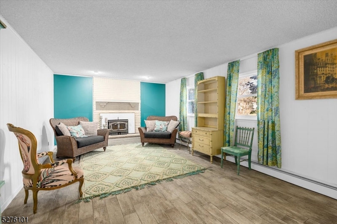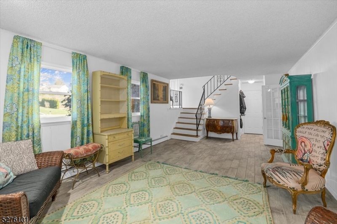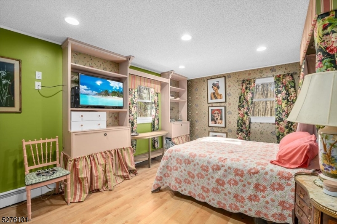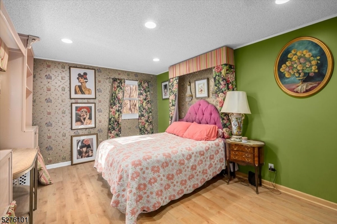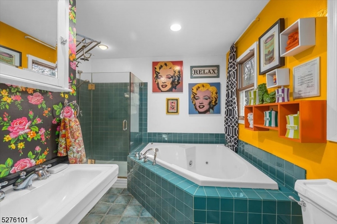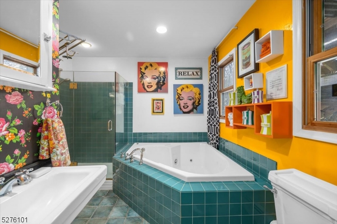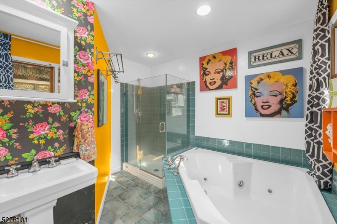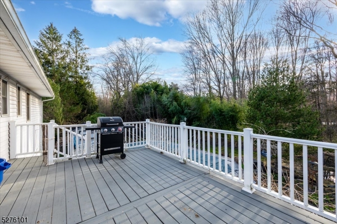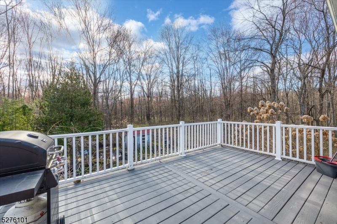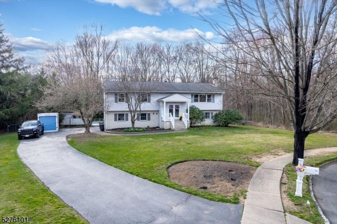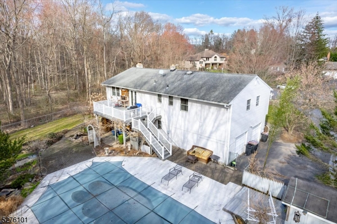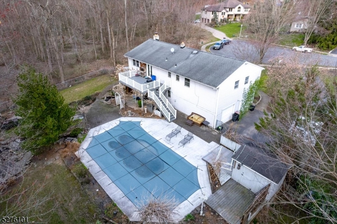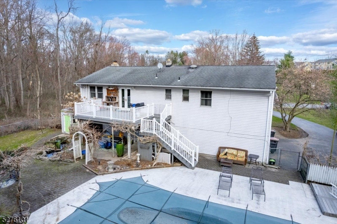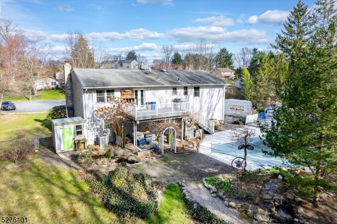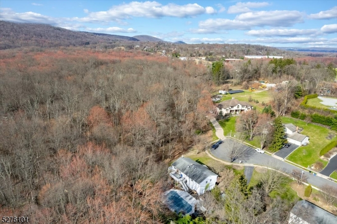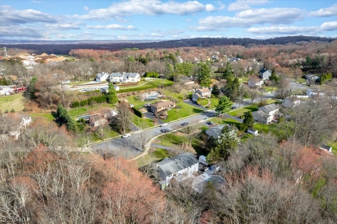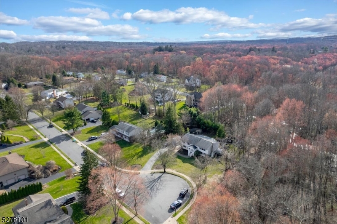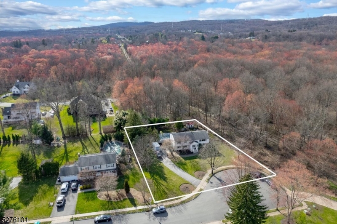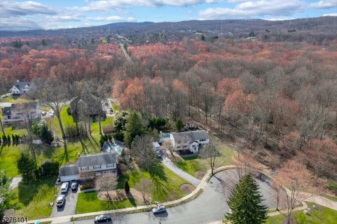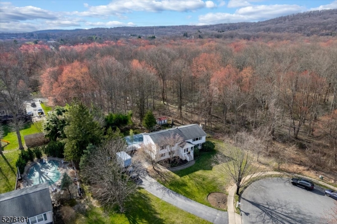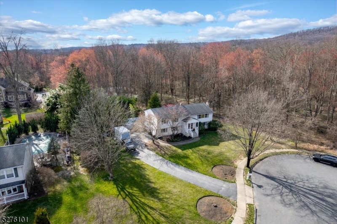10 Halsey Rd | Montville Twp.
Tucked away at the end of a serene cul-de-sac, this bi-level home is a secluded oasis surrounded by acres of protected parkland. This lovely home boasts an open, flowing floor plan, plentiful entertaining space, & a truly peaceful setting. On the main floor, you are greeted with a spacious living room, dining room, kitchen with stainless steel appliances, center island & glass doors leading to a deck. The primary bedroom features a walk-in closet & ensuite bath, & on the same level, you will find two additional bedrooms & another full bath. The lower level offers a cozy family room with a fireplace insert, a generous bedroom, & a full bath with a stall shower & jetted tub offering versatility & comfort. Outside, the private backyard features a large deck overlooking an in-ground swimming pool & mature landscaping, creating a picturesque retreat for outdoor gatherings or peaceful solitude. Whether lounging poolside or enjoying the scenic views from the deck, this property offers an unparalleled sanctuary. Additional features include a welcoming entryway, hardwood floors on the main level, excellent natural light throughout, & plentiful storage space including a 2-car attached garage, pool shed & storage shed. Enjoy all the area has to offer with close proximity to shopping & dining, recreation spots, & easy commuting access to Routes 287 & 202. GSMLS 3895496
Directions to property: Jacksonville Rd to Marguerite Ln to Halsey Rd
