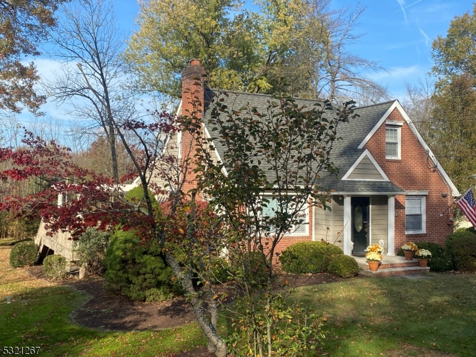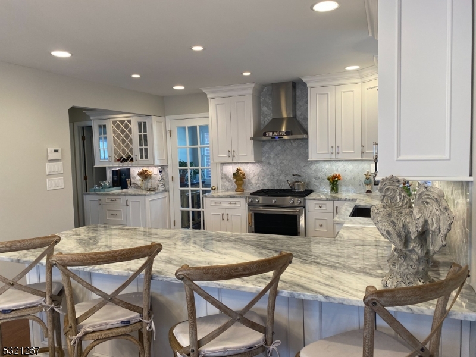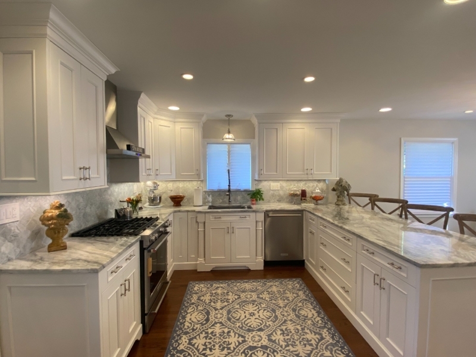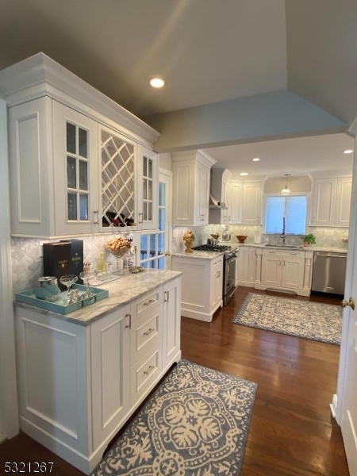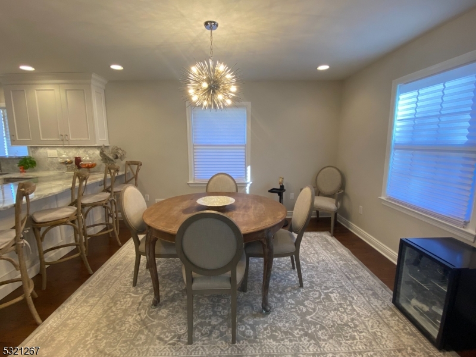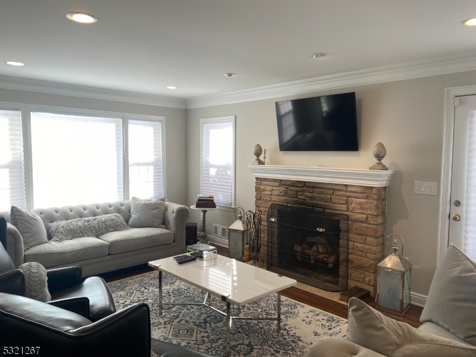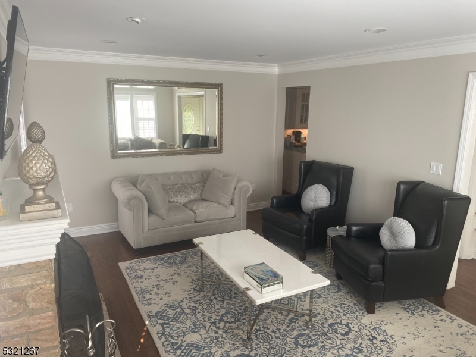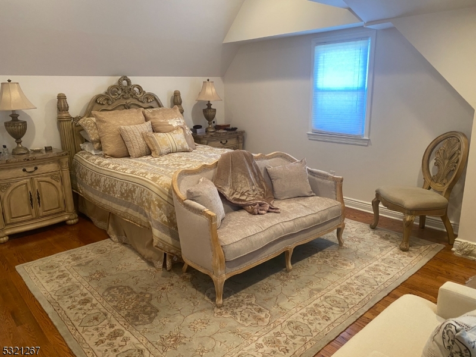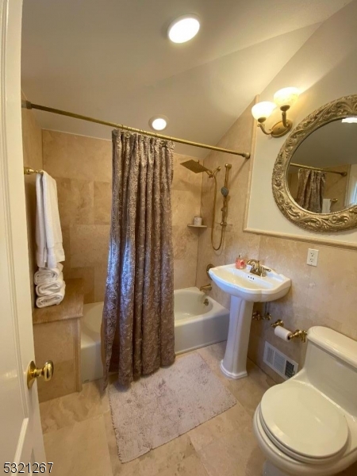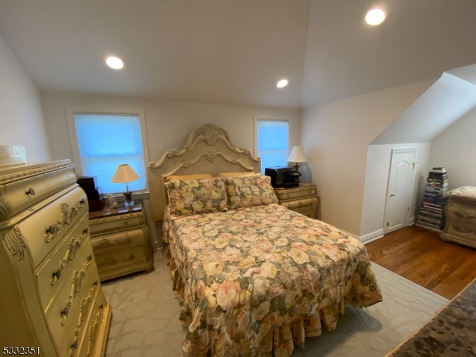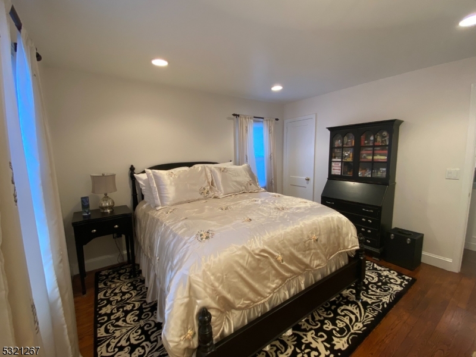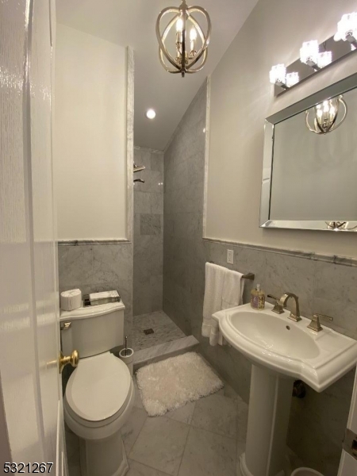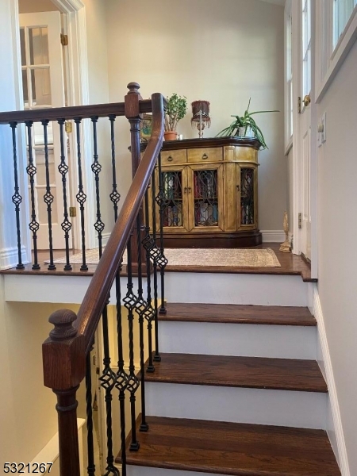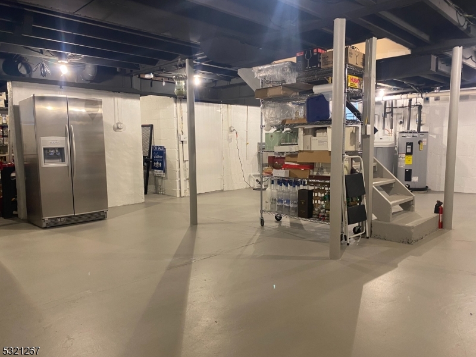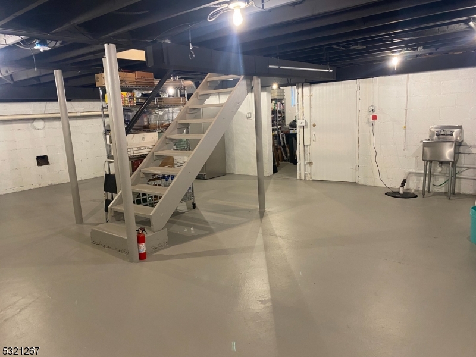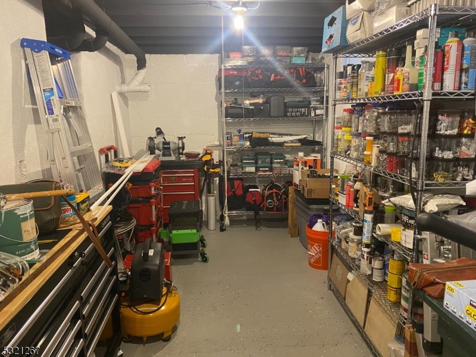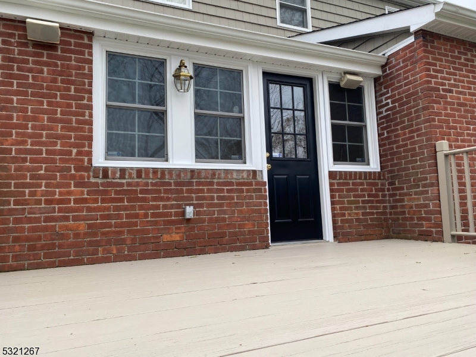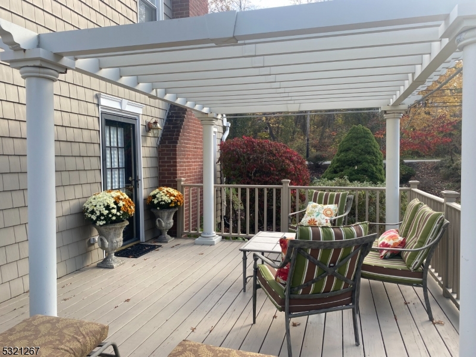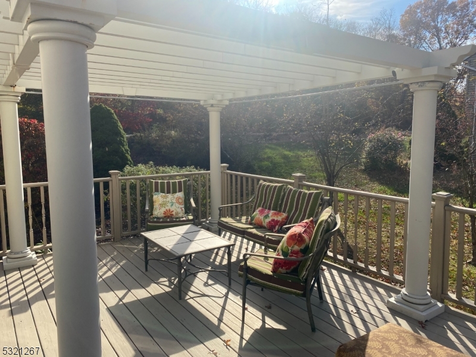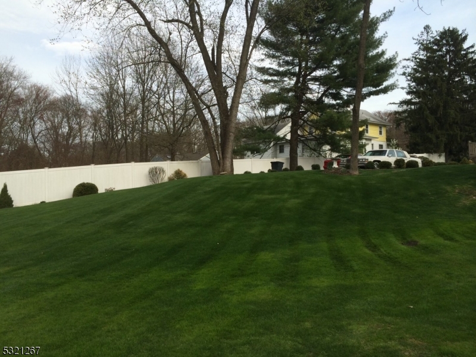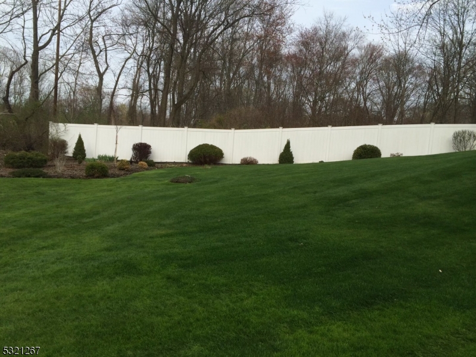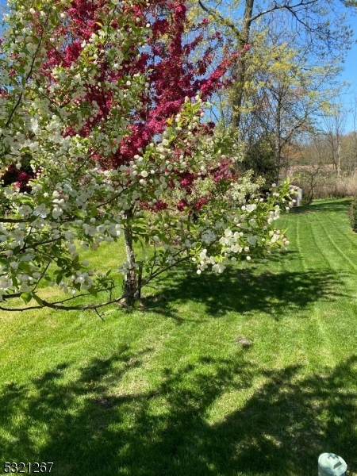800 Main Road | Montville Twp.
Experience refined living in this beautifully renovated 3-bedroom, 2-bath custom brick colonial, ideally located in the heart of Towaco. From the moment you enter, you'll be captivated by the seamless blend of timeless elegance and modern luxury. The gourmet kitchen is a chef's dream featuring high-end stainless-steel appliances, sleek quartz countertops, custom cabinetry, and a stylish wine bar perfect for entertaining. Recessed lighting and rich hardwood floors add warmth and sophistication throughout the home. The spacious master suite is your private retreat, complete with soaring vaulted ceilings and dual his-and-hers closets. Both bathrooms offer a spa-like ambiance, designed to provide the ultimate in relaxation and comfort. Enjoy cozy evenings by the wood-burning fireplace and stay comfortable all year with central A/C. A back staircase leads to a full walkout basement ready for your personal touch and offer endless possibilities for additional living or recreational space. Step outside to a professionally landscaped backyard, where dual decks and a charming pergola set the stage for memorable gatherings and outdoor dining. Every detail has been thoughtfully curated from Decora switches and outlets to a whole-house water filtration and softening system. Public water, sewer, natural gas and FIOS. Welcome home to comfort, style, and exceptional living in Towaco. Owners can accommodate a quick closing. Owners hold NJ Real Estate License. GSMLS 3954941
Directions to property: Main road to number 800.
